Urban development: from big to small
Mixed neighbourhoods over time
Table of content
The fundamental approach in all our projects is to create a sustainable quality of living through the innovative use of public and semi-public space.
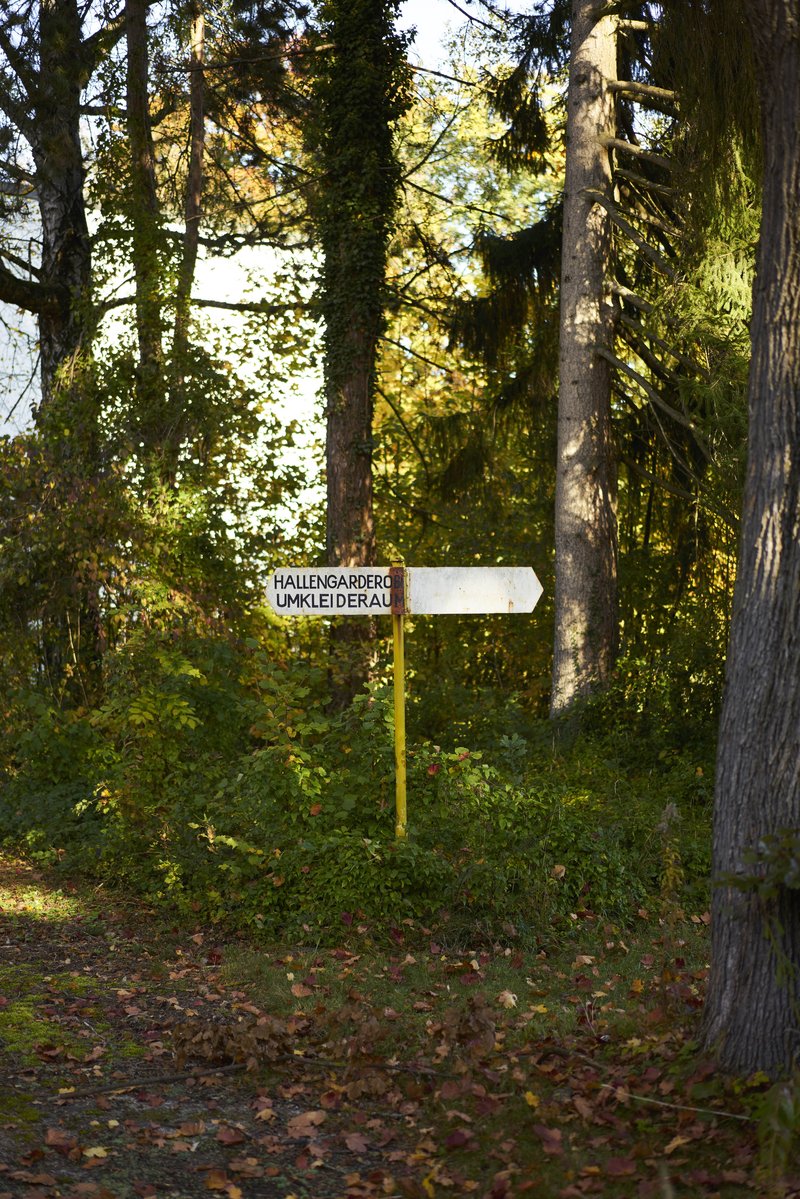
Photo Hartmut Nägele
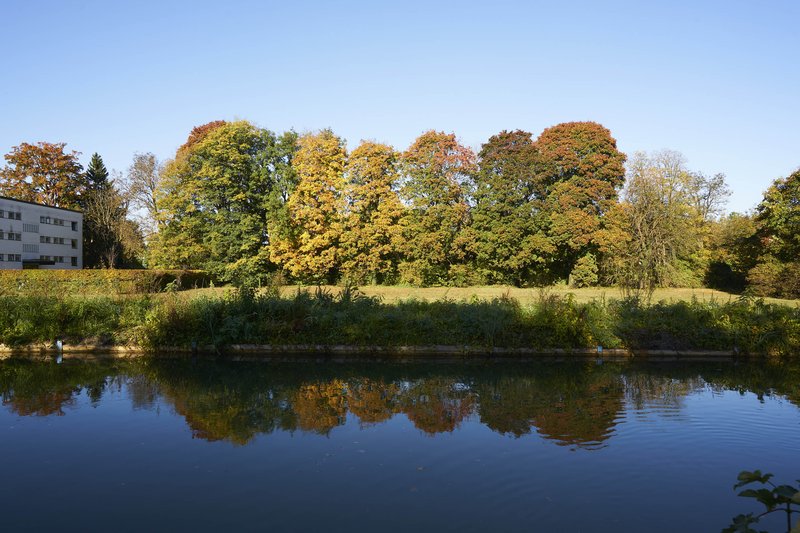

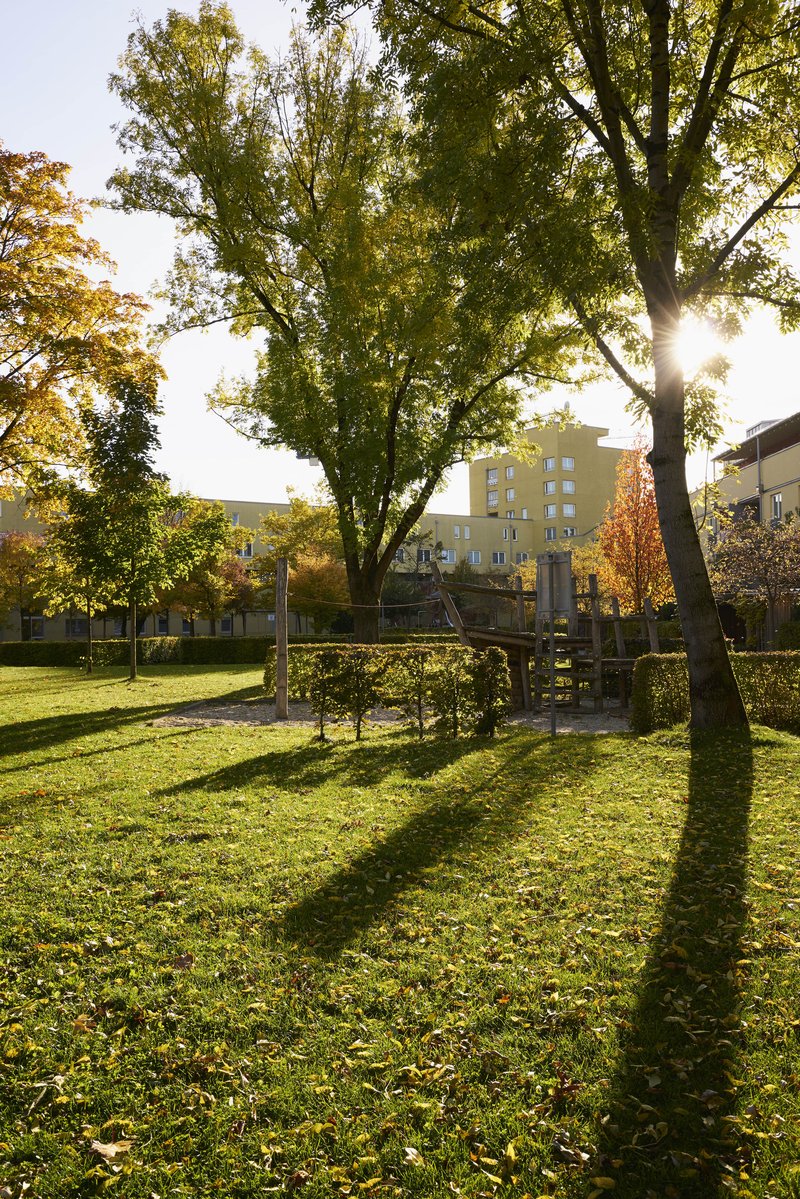
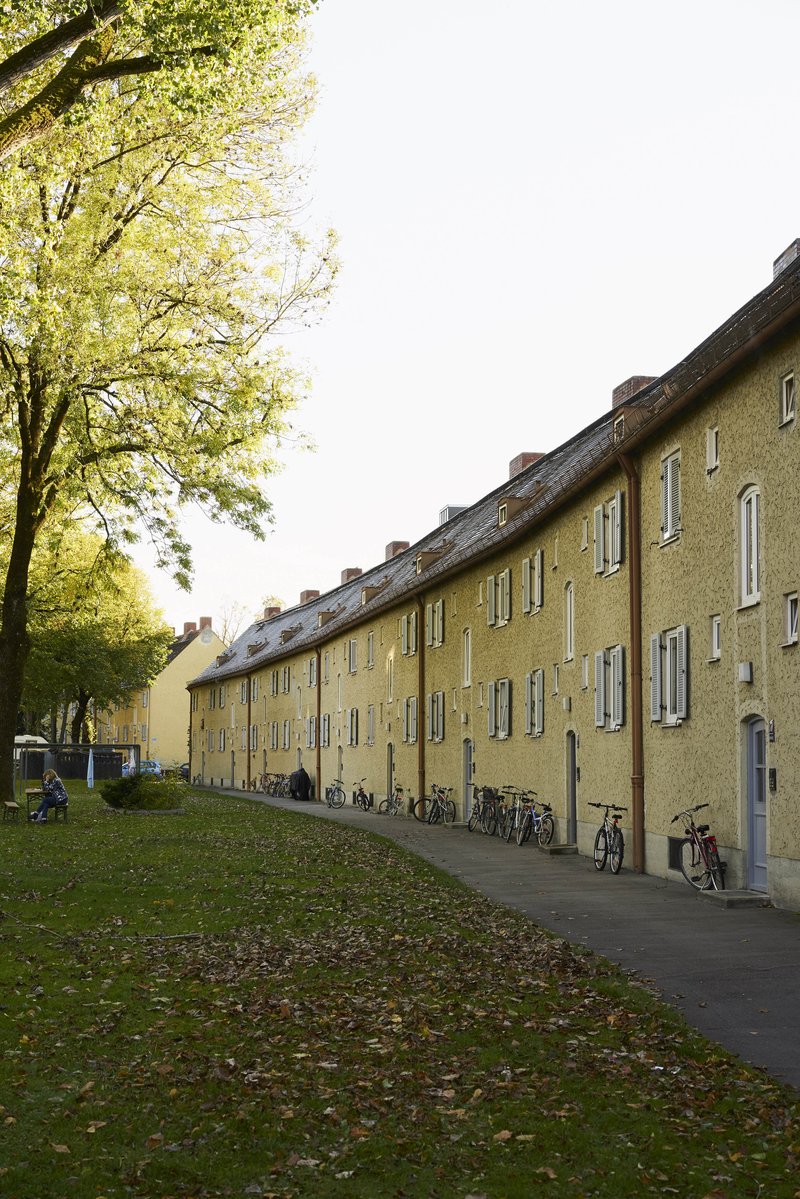
Photo Hartmut Nägele
Sustainable and environmentally friendly urban and residential development are facing challenges that are also changing the structures and aesthetics of architecture.
This is why we see buildings and the city as a unified whole – one that must be complemented, adapted or revitalised within the existing context through collaborative planning and implementation. For us, a mix of generations and new forms of living and housing take priority. In our projects, we have interpreted them in a way that brings together efficiency and sustainability with economic and ecologic considerations.
A mixed neighbourhood as an urban extension: Stadt_Land_Mühlbach
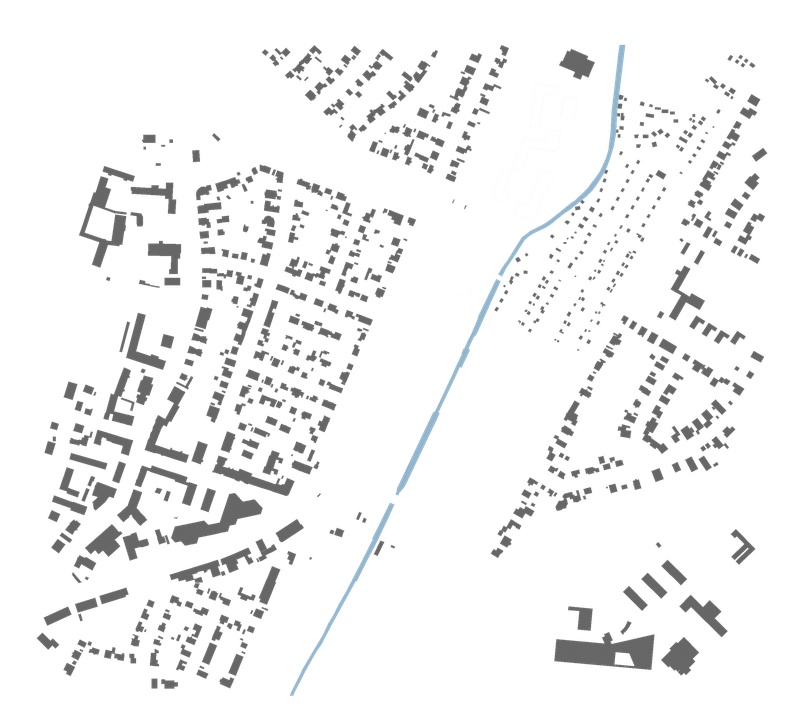
Photo zillerplus
South section
A new quarter is emerging in Munich’s north, nestled between a major arterial road and the surrounding landscape along an Isar canal. A virtue is made of necessity: noise protection along Freisinger Landstrasse is the reason for providing access to the area via a decentralised network of small squares. The intelligently arranged dense building structure opens up towards the nature reserve, playing with the proximity to the water. The result is an attractive residential development with generous open space that create a strong sense of place and identity.
The buildings and gardens are in close dialogue with the water. Reflecting the site’s location, we have created an atmosphere where water becomes an integral part of the built environment and creates gardens by the water.
Four urban entrance plazas, framed by commercial units and offices, are created, forming distinct addresses along Freisinger Landstrasse. The entrances to the flats and commercial units or communal areas are located at these distribution points. This is followed by a garden courtyard that extends across the Garching Mühlbach stream into the former open-air swimming area, finally merging into the extensive meadows of the English Garden.
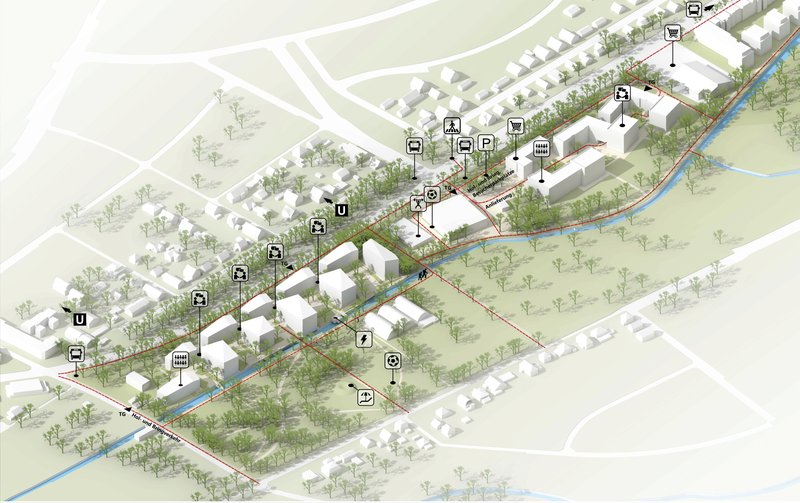
Photo zillerplus
North section
The development includes residential units, some designed to accommodate home offices, alongside local amenities, sports and leisure facilities. In terms of urban planning, the question of duality arises: on the one hand, the need for urbanity, and on the other, a sensitive approach to the site's natural setting. Our response is a large-scale block structure that opens up to the landscape while, in contrast to it, defining an inward-facing space with a distinctly urban atmosphere. The courtyards have an internal connection, a continuous residential promenade that is accessible from both the north and south. Openings create a subtle transition between the landscape zone and the biotopes. The addresses and entrances are oriented towards the residential promenade. The green connection running from west to east naturally forms a fresh air corridor, shaped by the location and the sensitive approach to the landscape.
The articulated block structure is surrounded by greenery on all sides due to the deliberate distance from the street – tree-lined to the west, framed by meadows and water to the east. Together with the integrated sports facilities, the development blends into a flowing landscape that also accommodates pedestrian and cycling routes. The neighbourhood square provides space for temporary events and weekly markets, while sports facilities are located in the south of the site, within a landscape setting. These amenities are accessed via a square between the sports hall and other recreational facilities, creating a ground-level, open sports hub complemented by a public kiosk.
Freisinger Landstrasse, Munich Freimann
Client: Bayerische Hausbau GmbH & Co. KG and HVB Immobilien AG, Munich
Competition: Urban development and landscape planning ideas competition “Wohnbebauung an der Freisinger Landstraße 40–44” in Munich Freimann; 1st prize, 2017
Informal urban development planning, master plan, design guidelines for development planning until 2024
Together with grabner huber lipp Landschaftsarchitekten und Stadtplaner
Area: 10 ha, overall floor area: 65.500 m², ca. 600 residential units, retail, 2 nurseries, gymnasiums, underground garage
In the footsteps ... in the course of time: Haldenseestrasse
The existing buildings serve as the conceptual basis for reinterpreting the neighbourhood. Deeper building volumes increase urban density. The existing structures are incorporated as a footprint and further developed through an alternation of green courtyards and traffic-free alleyways, following the classic principle of the "street – flat – courtyard" settlement typology. Each flat benefits from shared open spaces and an attractive network of pathways.
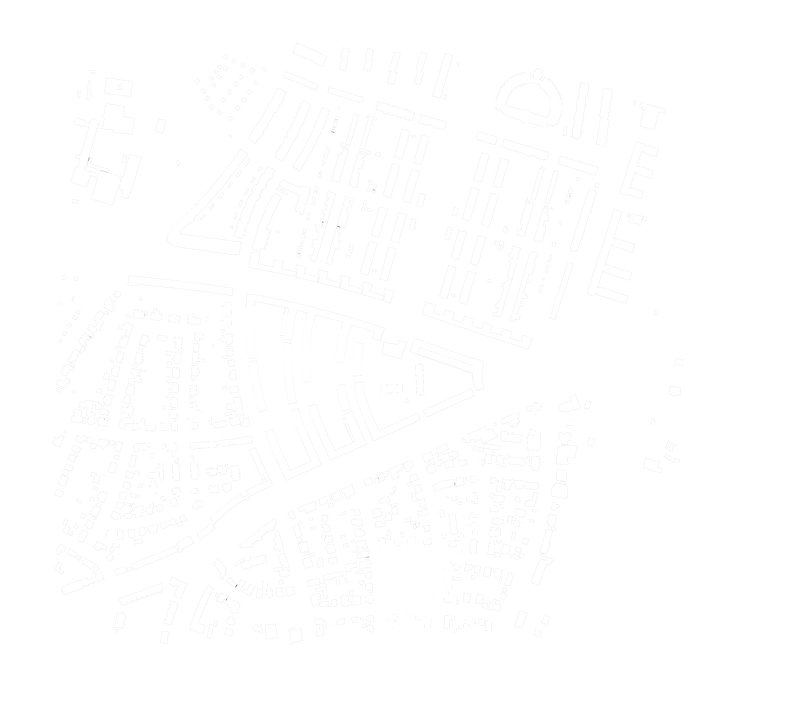
Photo zillerplus
Excerpt of the jury’s statement:
“The urban-planning concept of the design is derived by the architects almost naturally from the site’s history and existing buildings. The neighbourhood is structured in sweeping crescents that follow the footprint of the existing housing estate. The required increase in urban density, as outlined in the regional planning programme, is primarily achieved through deeper building volumes – a perfectly plausible further development of the estate. By zoning the building site according to the classical principle ‘street – flat – courtyard’, the design successfully combines the housing estate typology with the formation rule of classical European urban quarters. In future, the place will not be characterised by rows of houses surrounded by open spaces but rather by rows of buildings that line a curved, interesting street. This results in a compelling urban concept: each residence is given a distinct address along a well-proportioned public space while also benefiting from a generous, landscaped inner courtyard. As straightforward as the overall master plan appears, it is likely to prove highly resilient in the long-term implementation process. The architects’ decision to place the underground garages consistently beneath the buildings and already sealed streets makes allows for the preservation of a significant number of existing trees.
The clear urban structure is interspersed with a sequence of public green spaces, creating a continuous open-space connection from Krumbadstrasse to the Michaelibad underground railway station…”
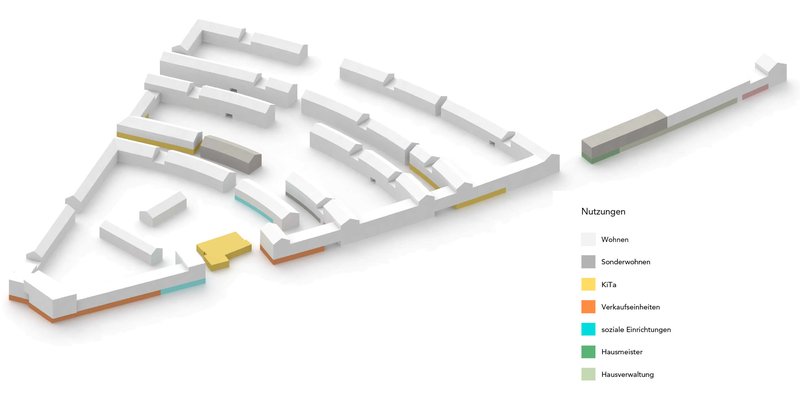
Photo zillerplus
Haldenseestrasse, Bad-Schachener-Strasse, Munich
with Lex-Kerfers Landschaftsarchitekten, Emling
Client: GWG – Städtische Wohnungsgesellschaft München mbH (municipal housing society)
Architectural service: competition prize group 2015, 1st prize after revision 2016, development plan, Statutory grant 2019, design guide