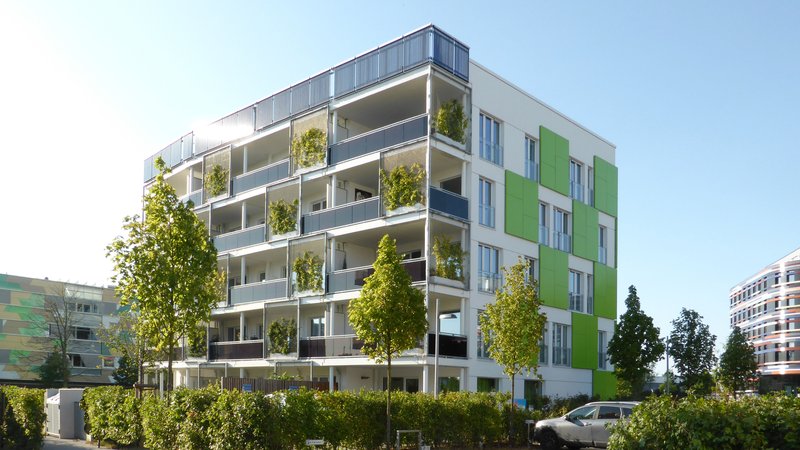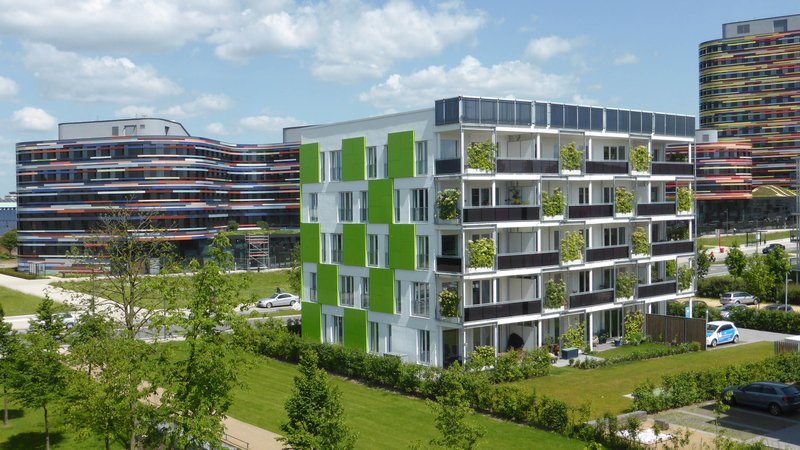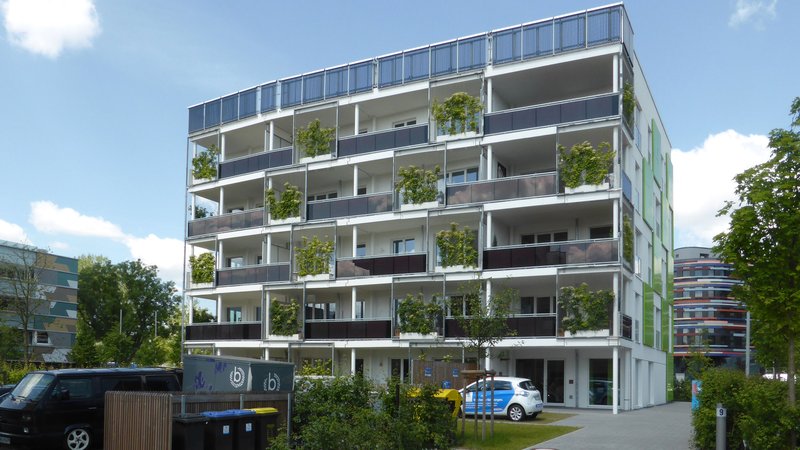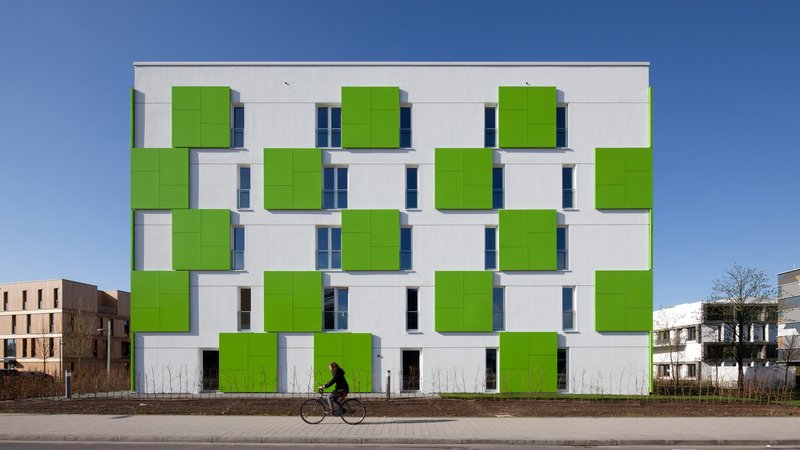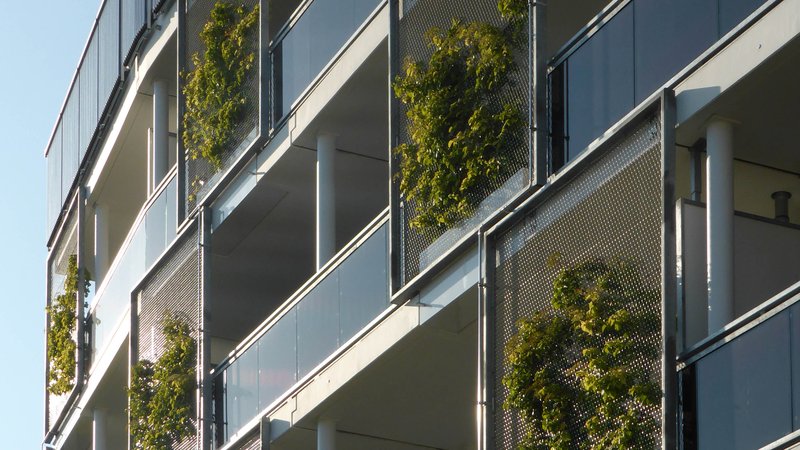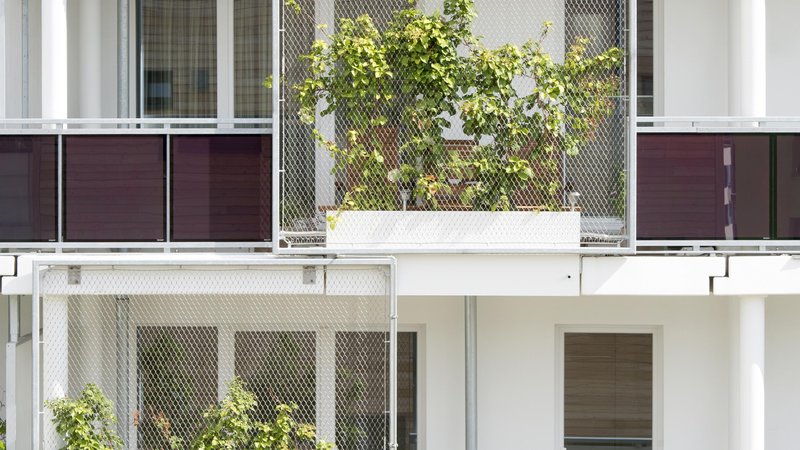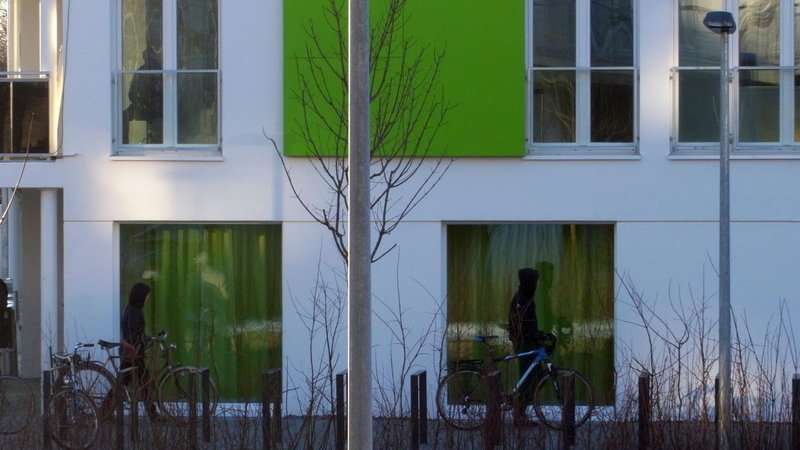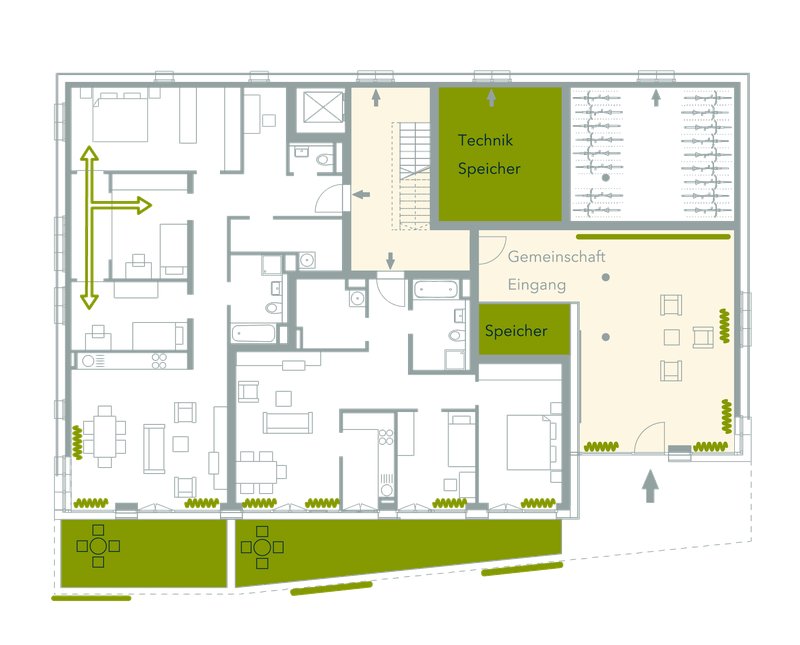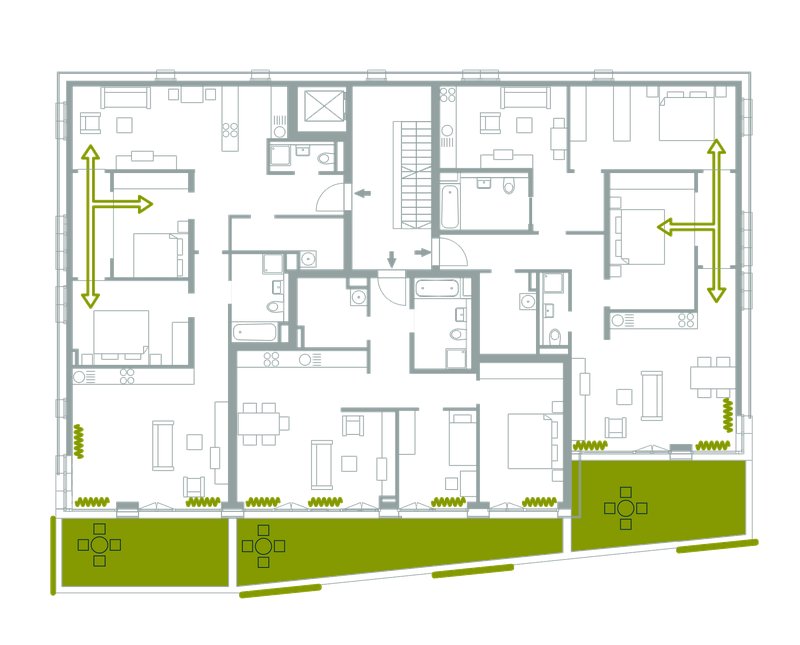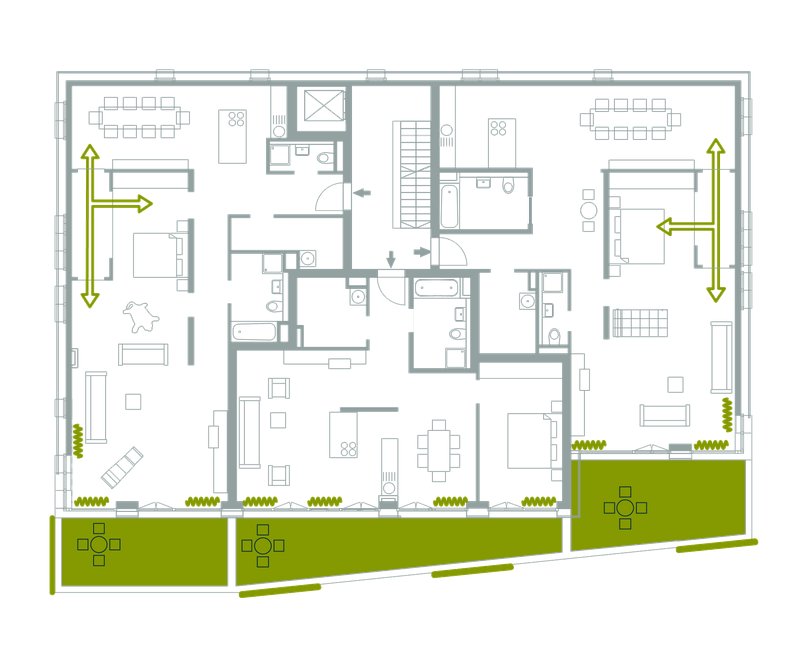smart is green
An intergenerational residential building for all stages of life as part of the IBA Hamburg with ten residential units
Table of content
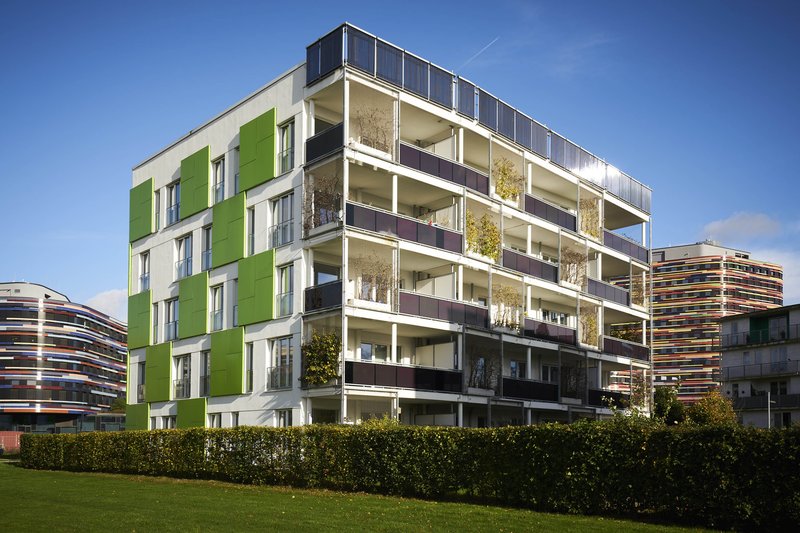
Photo Hartmut Nägele
City Hamburg
Builder-Owner Behrendt Wohnungsbau, IBA (International Building Exhibition) Hamburg 2013
Status Completion 2013
Data GFA 2,000 m2, 10 apartments and communal space
Commission HOAI phases 1-5, artistic supervision
Task Building construction, new construction
Challenge New materials, technological innovations
Solution Combination of future-oriented living styles and new materials (PCM + solar), energy efficiency and energy revolution, electromobility
Wettbewerbsteam
Milena Kostrukova
Projektteam
Milena Kostrukova, Johanna Lölhöffel
International Building Exhibition (IBA) in Hamburg
The “Smart is green” house project is part of the International Building Exhibition (IBA) in Hamburg. Since 1901, the IBA has been held in different urban and rural regions of Germany to draw attention to their latest developments and take an active part in them. The building exhibition is not an exhibition in the usual sense of the word. Rather, it tends to address architectural and urban issues of the respective region in a long-term research and development phase. In addition, the IBA is increasingly focusing on the ecological tasks of building.
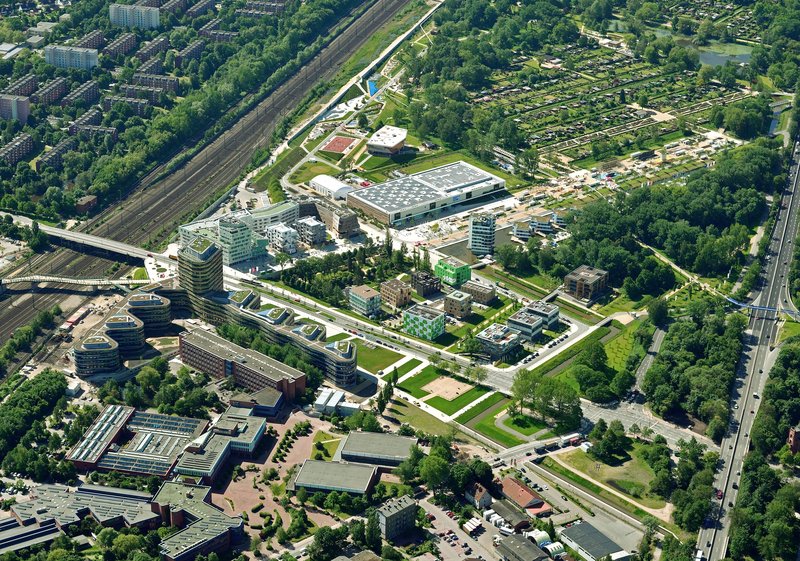
Aerial view of the IBA site, Hamburg Wilhelmsburg
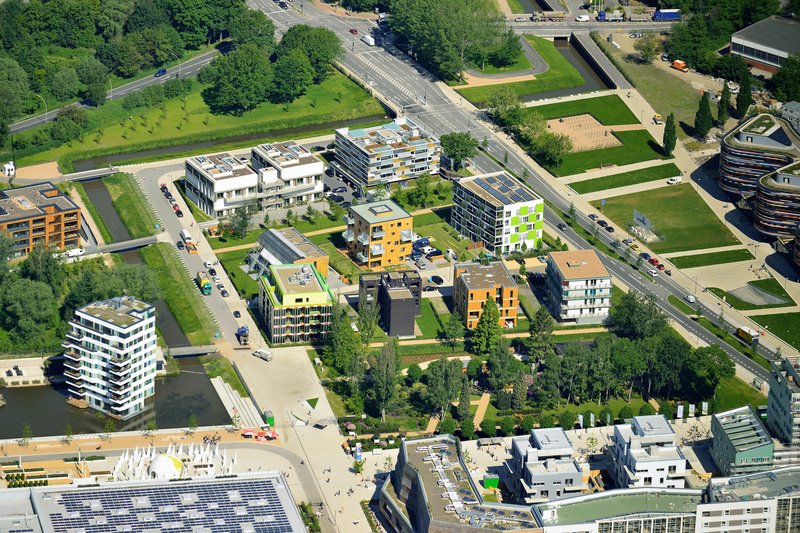
Aerial view of the IBA site, Hamburg Wilhelmsburg
Visualising the aesthetics of the energy transition and integrating new technologies and materials
Smart Material Houses
The "Smart is Green" residential project is a module of the "building exhibition in the building exhibition" in Hamburg-Wilhelmsburg. In 2009, the IBA invited international teams of architects, planners and investors to develop innovative proposals for housing that is ecological and sustainable in the following categories: Water Houses, Hybrid Houses, Smart-Price Houses and Smart Material Houses. The IBA Hamburg sees the project as "Case Study Houses" of the 21st century.
As a Smart Material House, "Smart is green" was awarded first prize and selected for implementation following a development phase. The task was to construct a detached residential house on a site no larger than 1,000 m². The proposed building structure and materials are designed to respond and adapt to social and climatic changes. The development of new energy-efficient materials and flexible floor plans are a crucial part of the design process. Inspired by the Case Study Houses , "Smart is green" is conceived as a prototype for contemporary housing.

PCM curtain concept module
Photo zillerplus
"Smart is green" is fully committed to the requirements of sustainable housing construction. The compact structure, about 15m deep, achieves a high density of development. Its five storeys comprise 14 apartments – divided in three units per floor – arranged around a north-facing access area. In response to climatic and local conditions, the building opens up towards the south. The living rooms and bedrooms to the east and west are enhanced by glazed loggias, which also act as noise buffers or extended "HafenCity windows".
The large, recessed entrance area serves as a place of communication. The east, west and north façades feature white plastered walls with vertical windows and curtain-type aluminium panels, which are designed to accommodate additional solar elements in the future. These panels, combined with south-facing trellis elements on the balconies, create a consistent façade design all around. Their stacked arrangement evokes the image of shipping containers, referencing the site's industrial past.
Smart living – the Space
The consistent separation between the basic construction and supplementary development, between load-bearing and non-load-bearing walls, allows for high internal flexibility of the individual flat layouts. Floor plans can be configured and adapted to individual requirements of the residents, and the position of the single-flight staircase allows additional accesses to apartments. The structure permits flexible layouts for couples, flat-sharing singles and families in changing life situations.
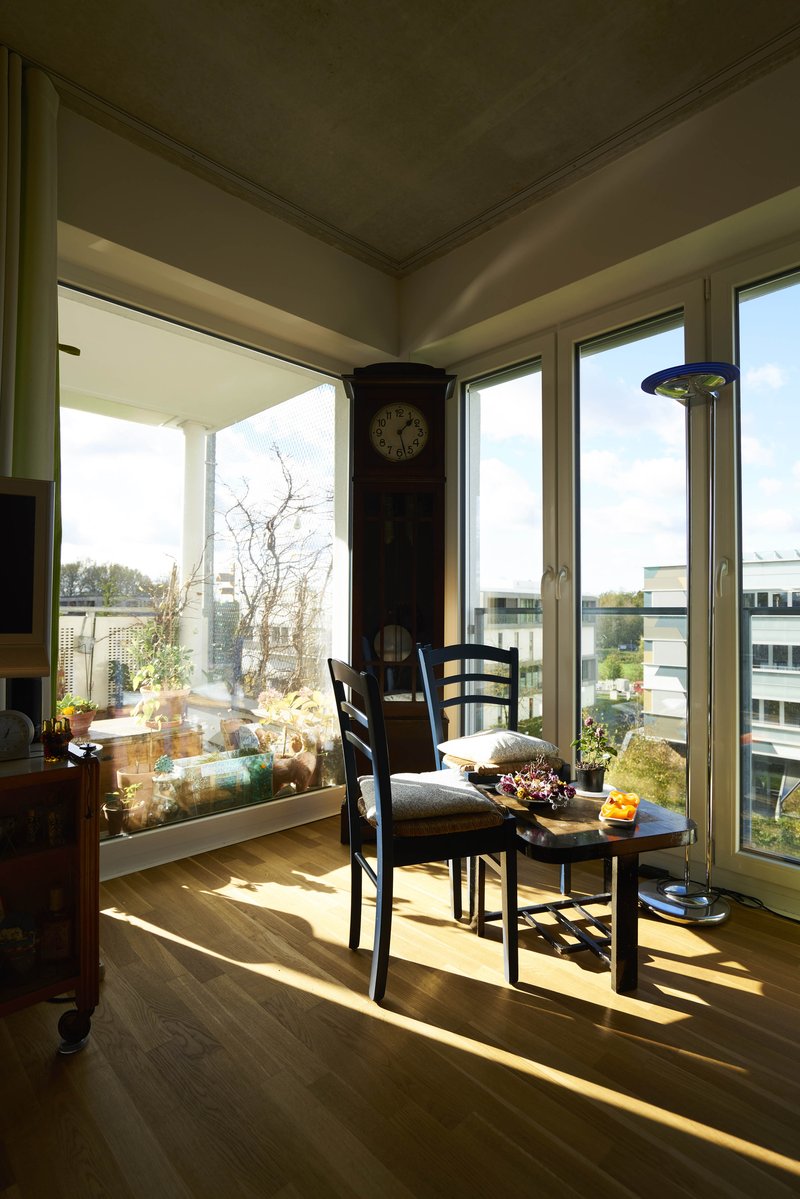
Photo Hartmut Nägele
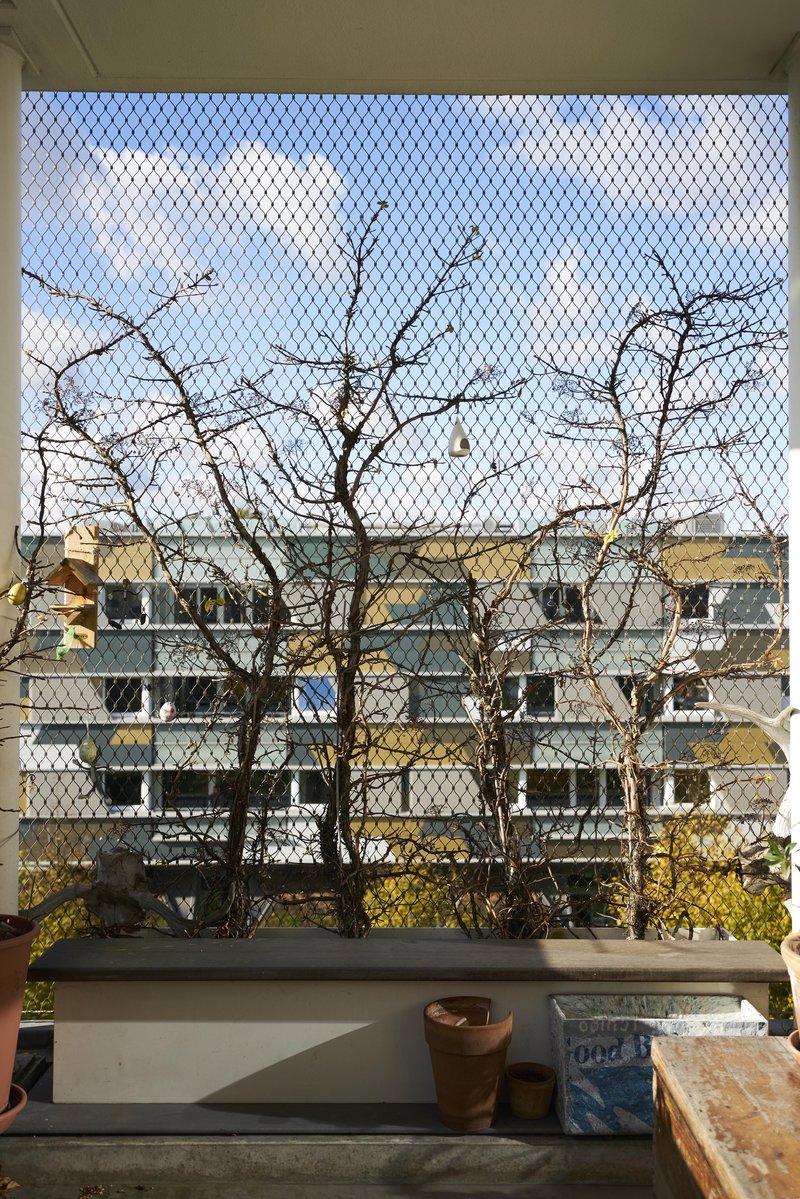
Photo Hartmut Nägele
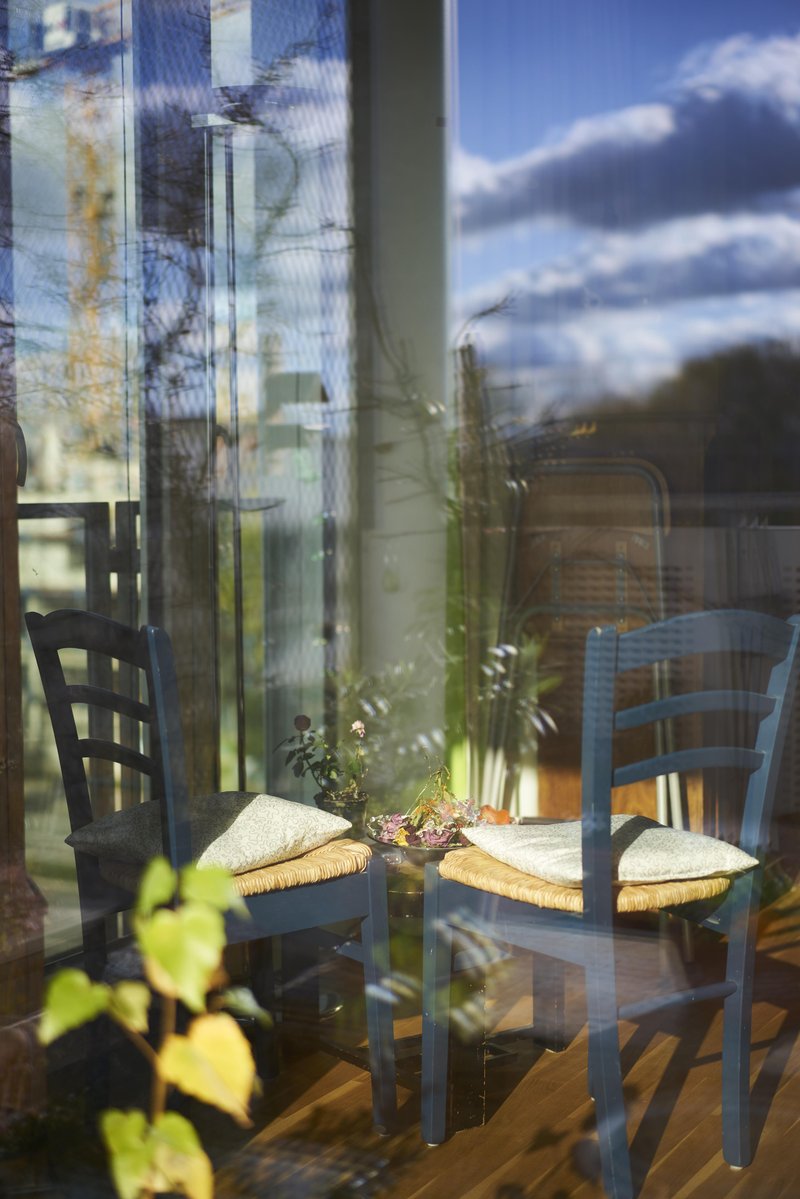
Photo Hartmut Nägele
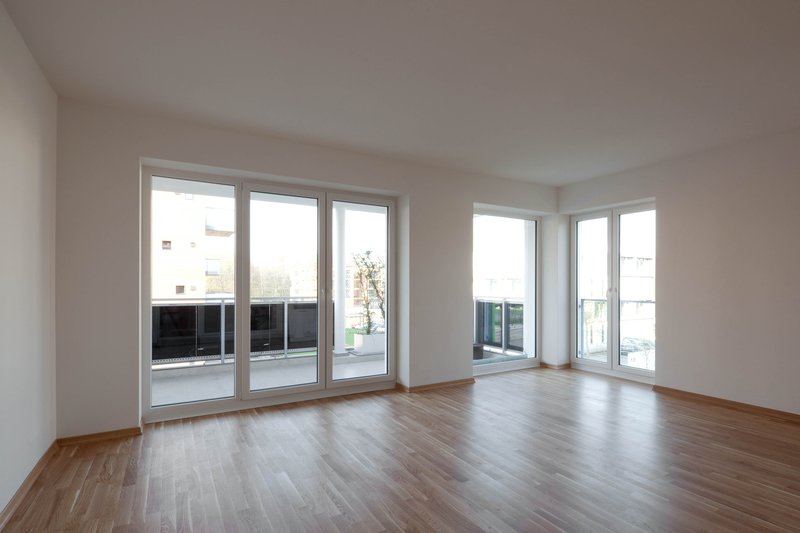
Photo Markus Lanz PK.Odessa
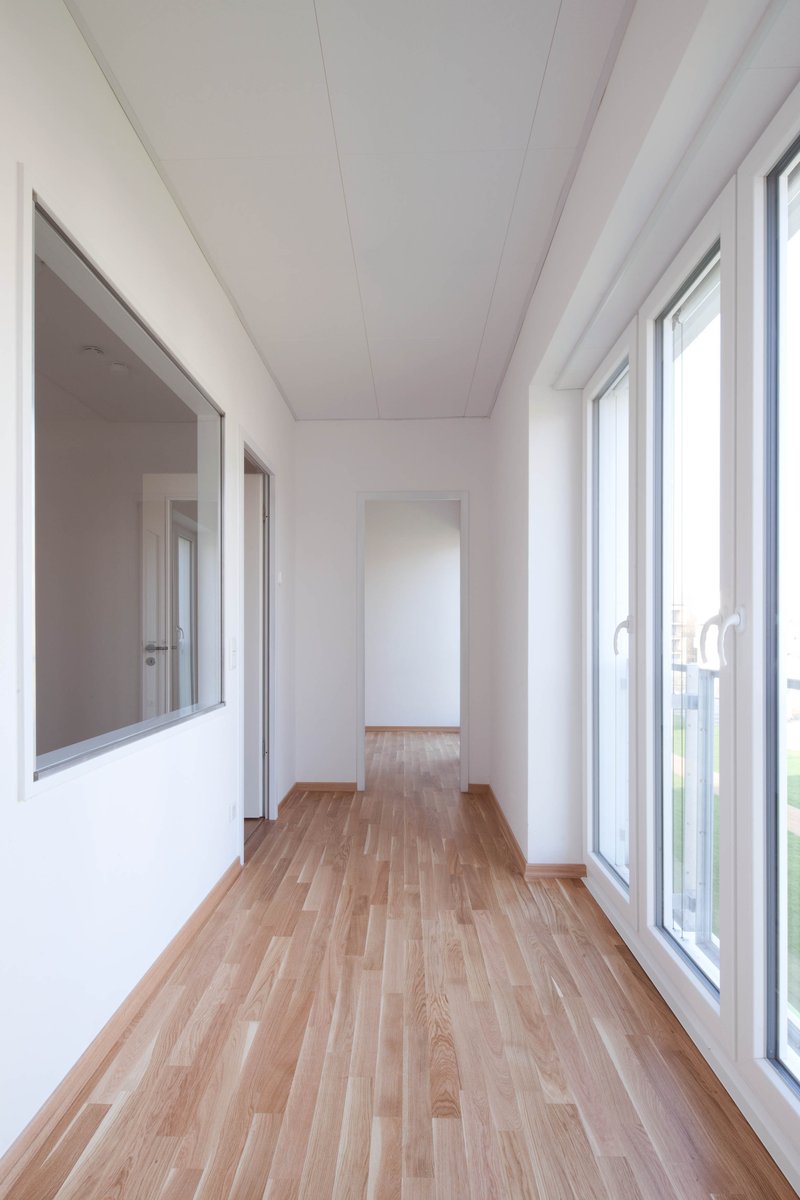
Photo Markus Lanz PK.Odessa
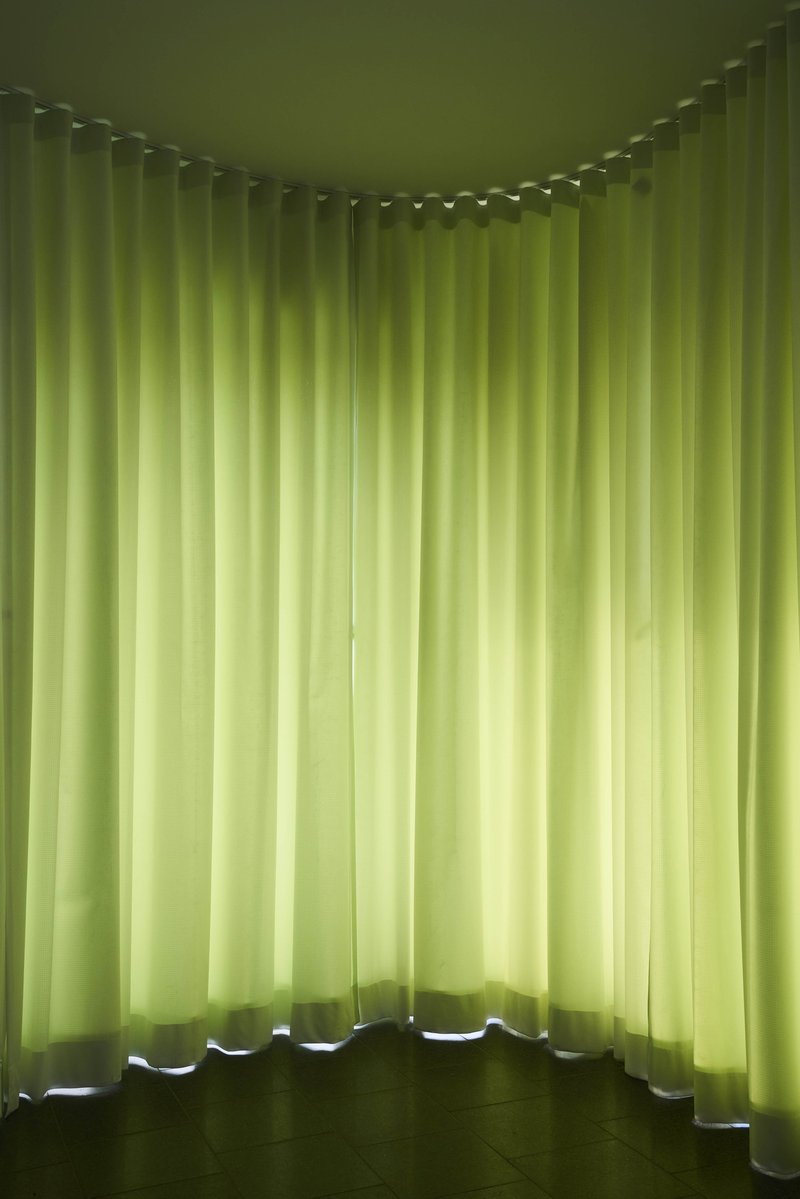
Photo Hartmut Nägele
Smart Skin – Façade and energy concept
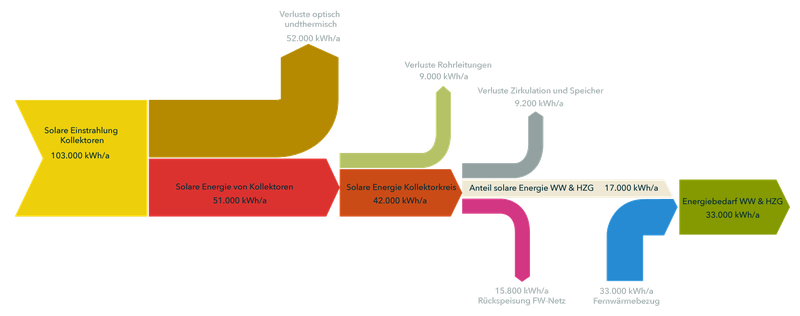
Photo zillerplus
The building envelope is the central element in the exchange between interior and exterior. The façade and roof are active components of the energy supply concept: the solar thermal collectors installed as an attic parapet and on the roof areas supply heat for water and heating. Photovoltaic modules in the balcony balustrades generate electricity from sunlight. This simple yet clever concept is based on a sophisticated system and a fully developed technology.
Awards
Dena Effizienzhaus-Plus
DGNB Gold certified
Passive House
BMWI (Federal Ministry for Economic Affairs and Energy) Award 2011, "Architektur mit Energie“, honourable mention
Energy Effizienz Award 2011
Excellence Award IBA (International Building Exhibition) Hamburg 2013
German Solar Prize 2013
