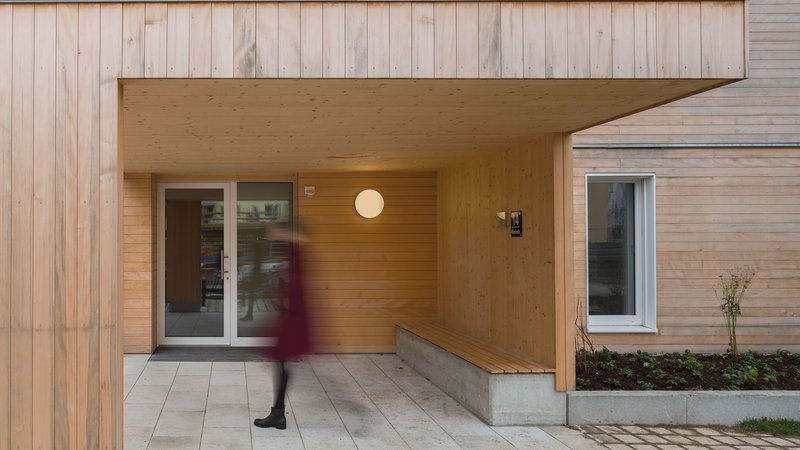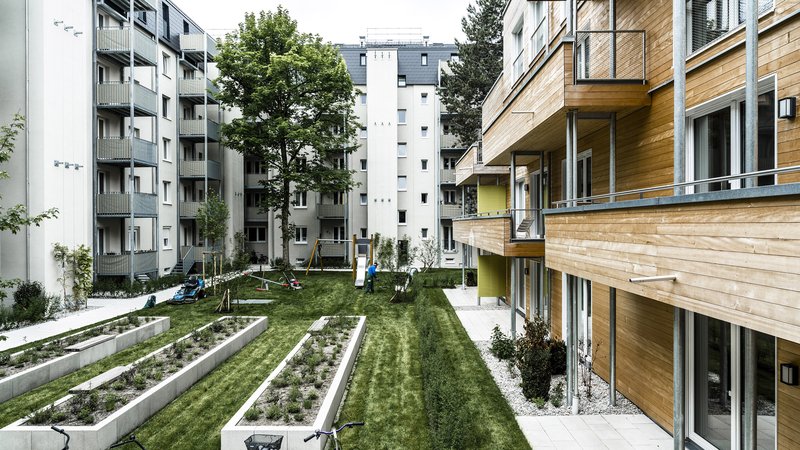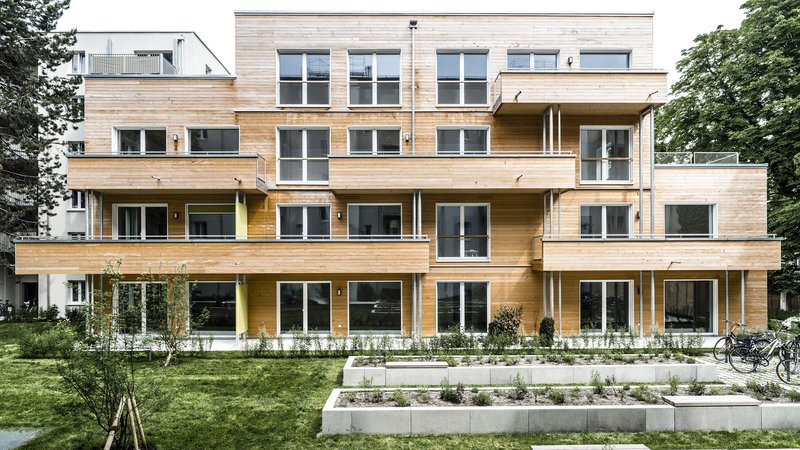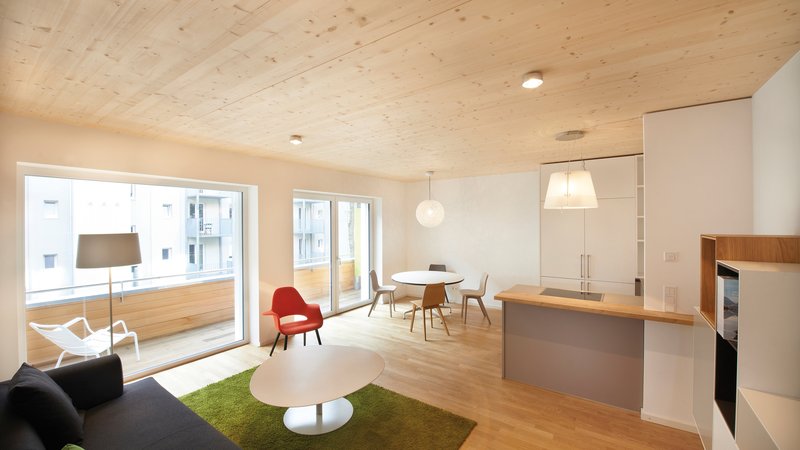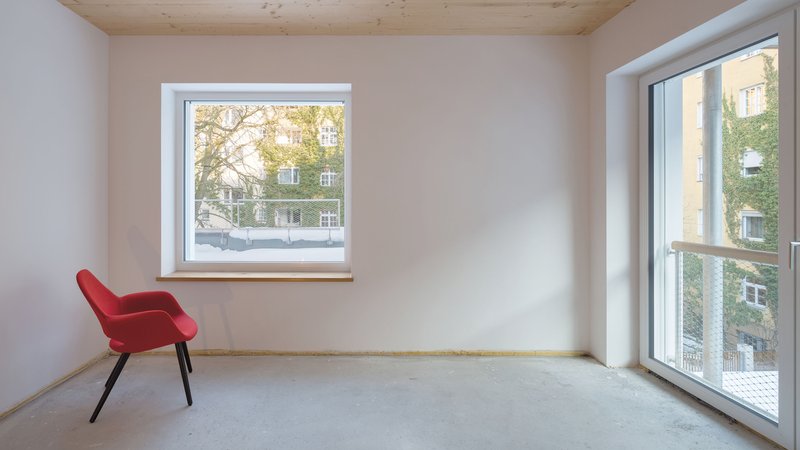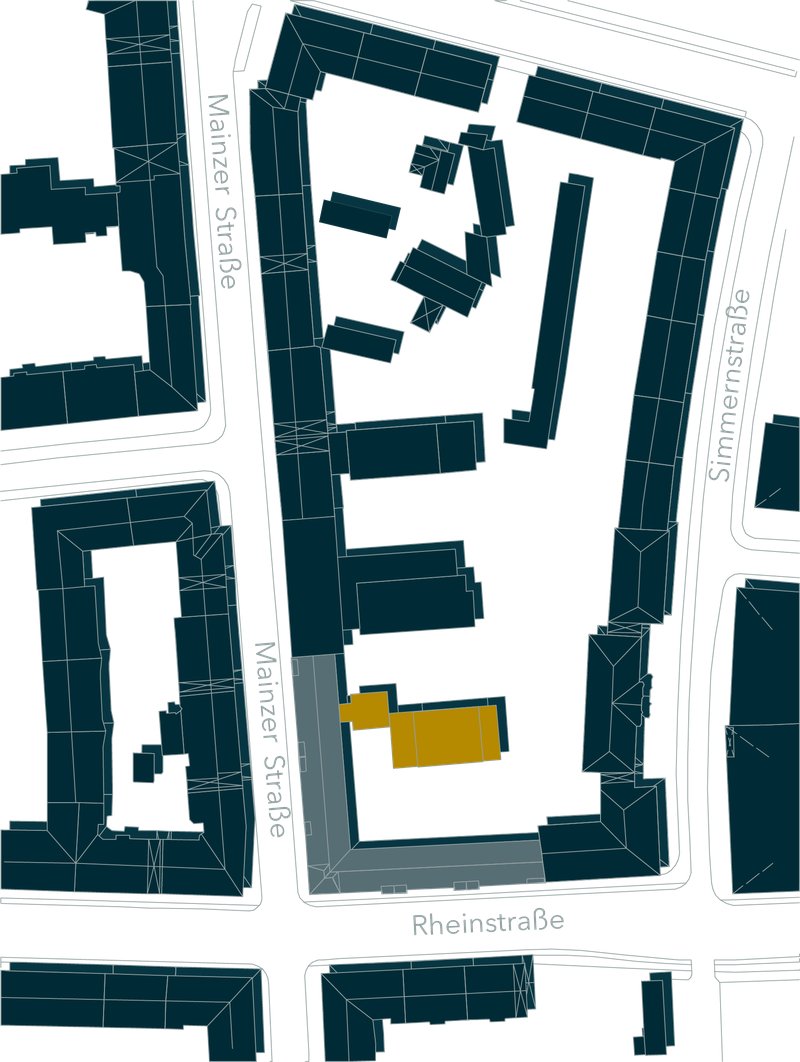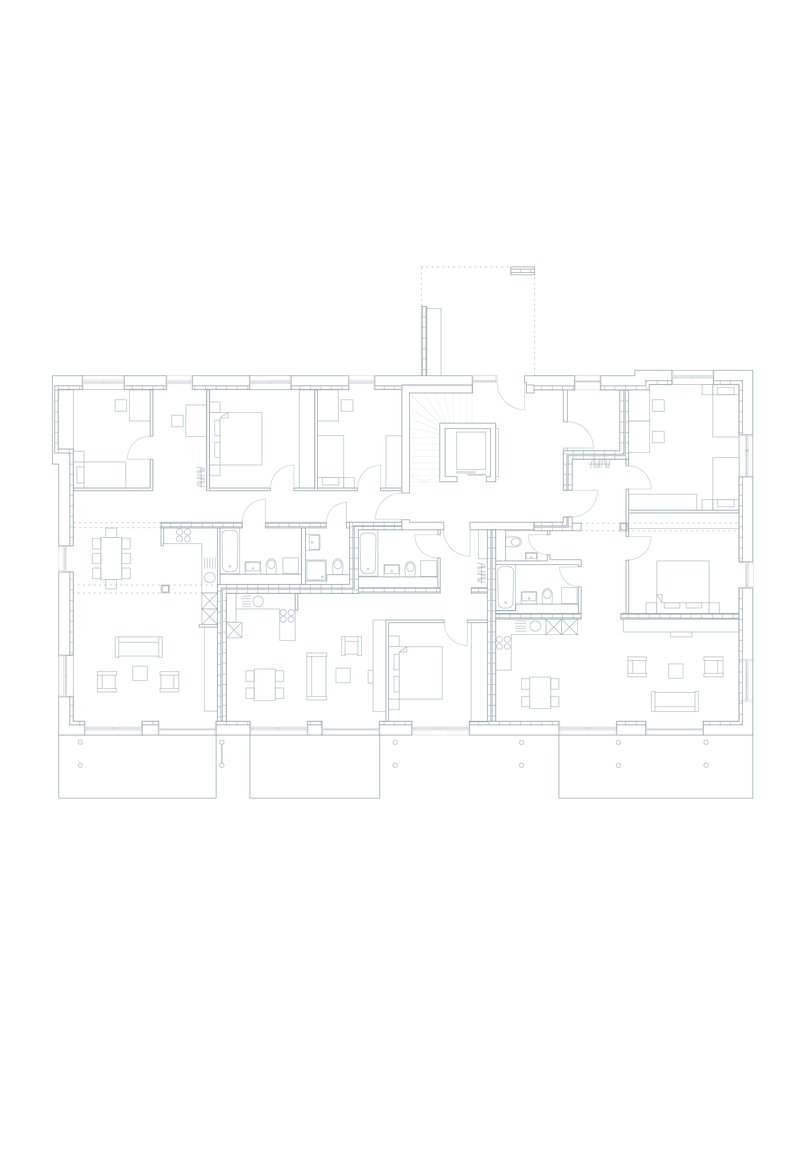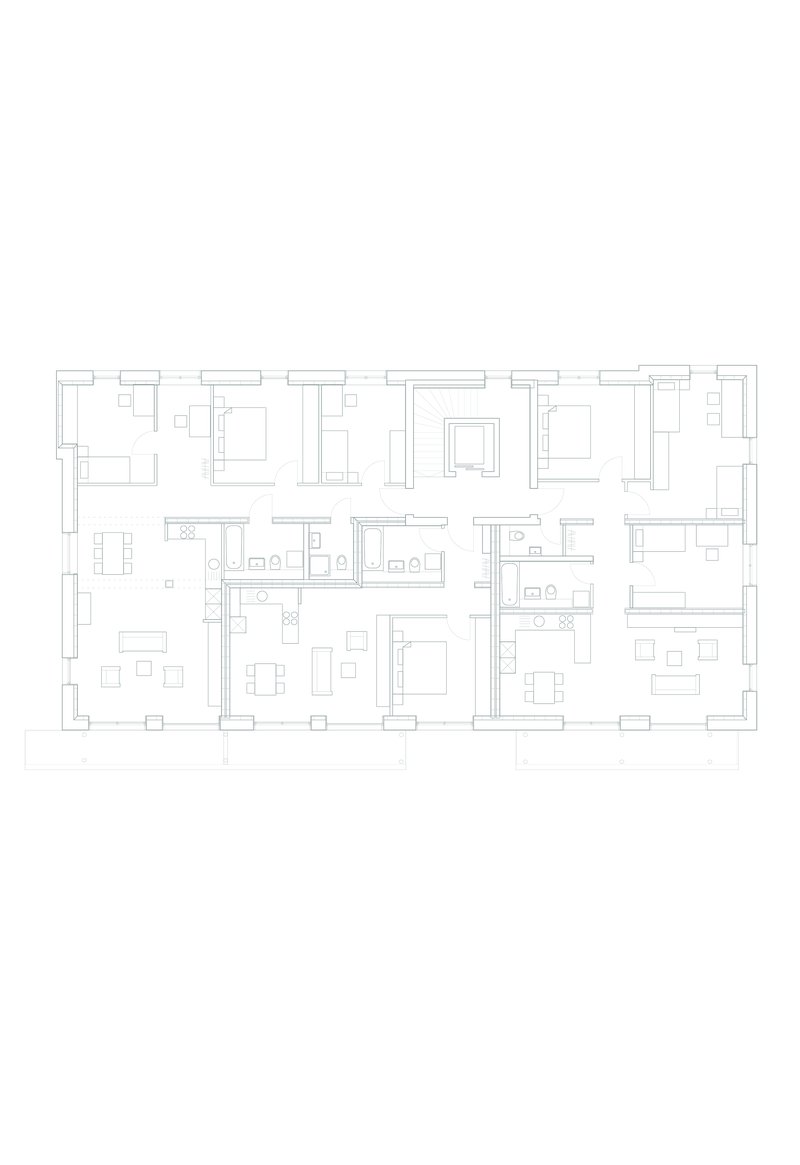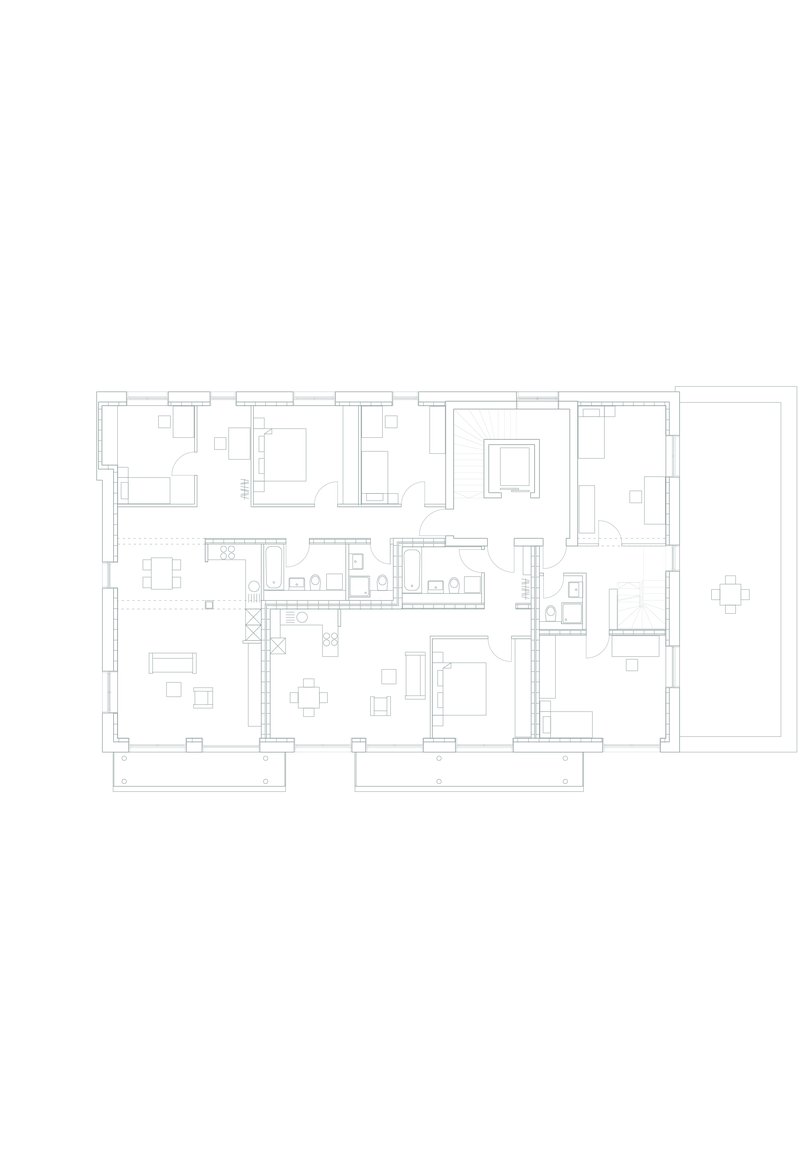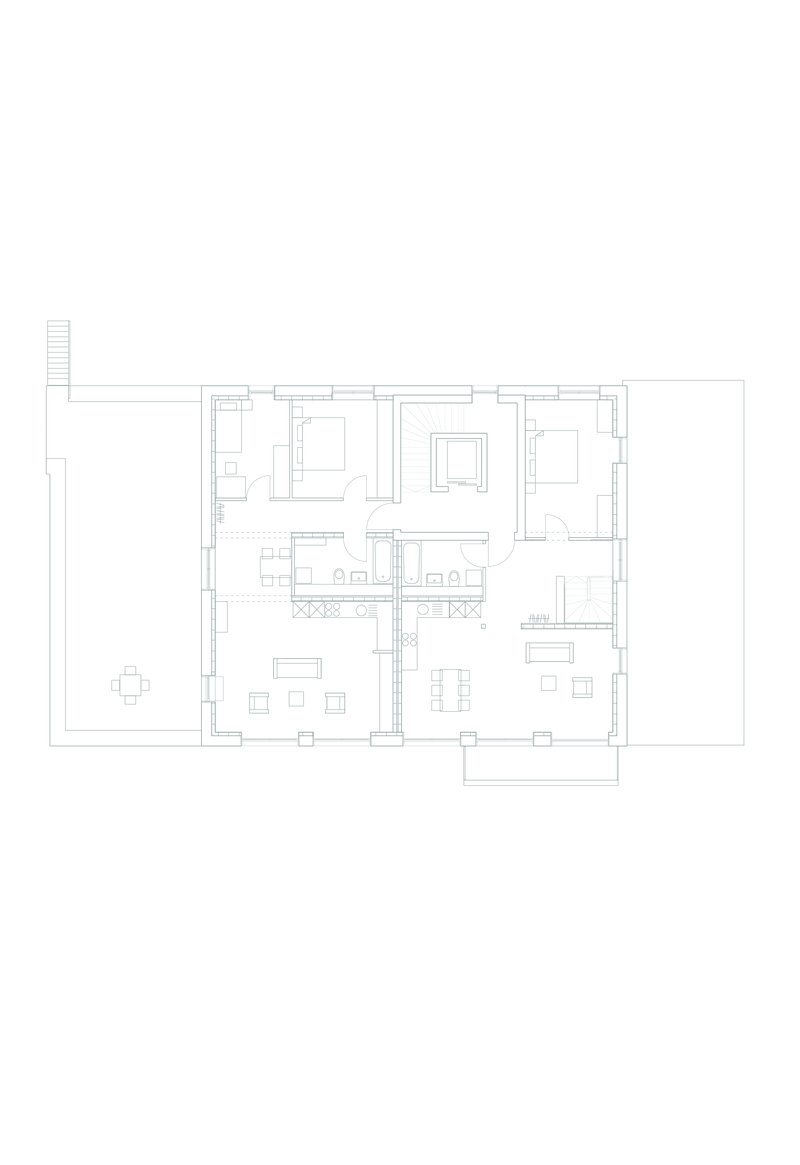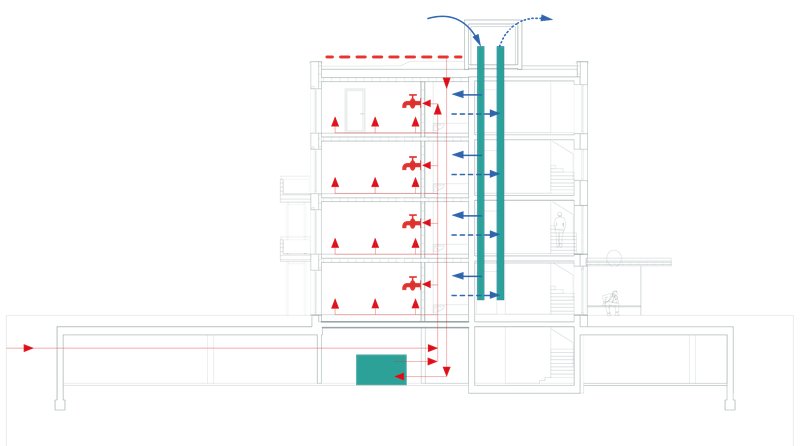Living naturally
Urban timber building in Munich-Schwabing with 10 residential units
Table of content
People want to live, not just dwell.
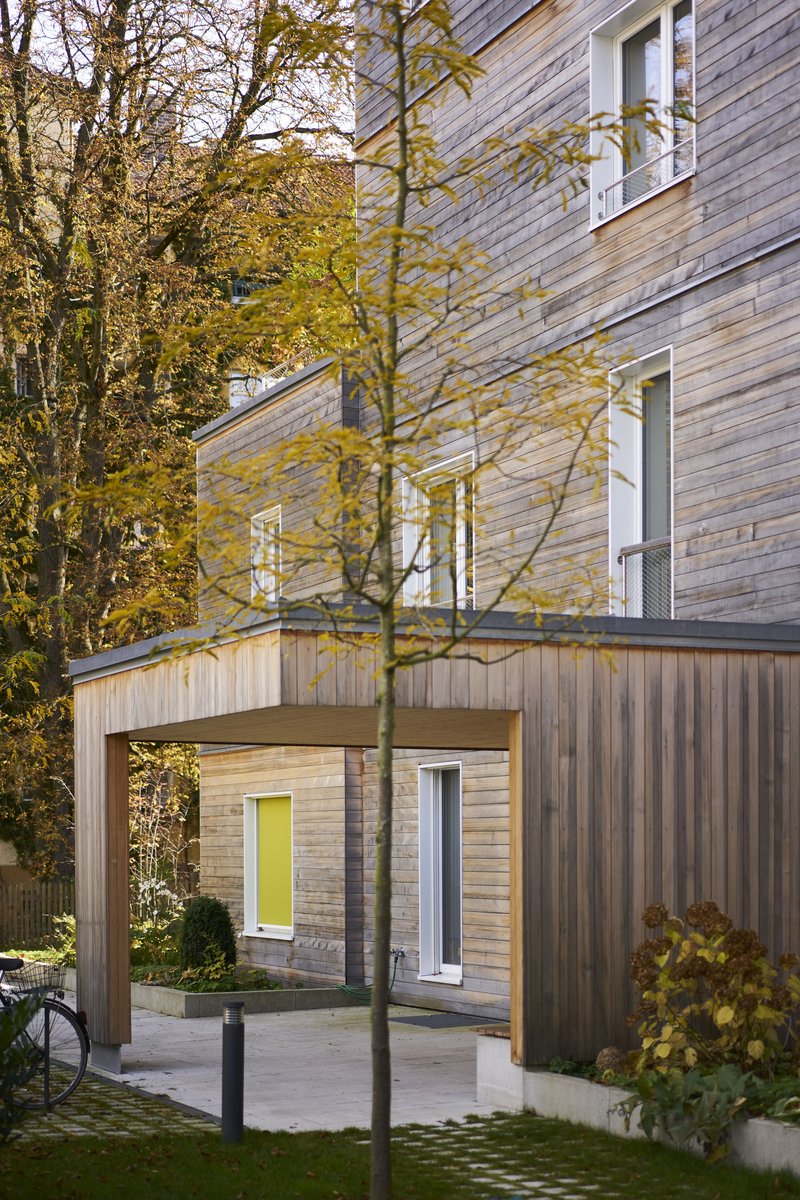
urban timber building Mainzer Straße, Munich
Photo Hartmut Naegele
City Munich
Builder-Owner GBW Gruppe München
Status Completion 2013
Data GFA 1,250 m², 10 residential units, underground garage
Commission HOAI phases 1-5, artistic supervision
Task Building construction, new construction
Challenge Inner-city densification
Solution New underground garage and a prefabricated timber building in the courtyard replace a former garage yard. Energy efficiency and fast construction
Projektteam
Johanna Lölhöffel, Sandra Schuster (Projektleitung), Oliver Wagner
Innovations are not always to be found where they might be expected – in the media, at trade fairs, or in the heads of visionary thinkers. Sometimes they are already in our midst, in our daily lives. More precisely: on Rheinstrasse, in Munich’s popular district of Schwabing. Here, in the inner courtyard of house number 14, a piece of the future has been created in a construction period of just eight months – living of tomorrow. The first passive wooden house in an inner-city location in Germany – an innovation with emotion. This project of the GBW Group brings wood as a building material back into the city – one of the oldest building materials has been used once again to spectacular effect in a German metropolis. Behind this willingness to innovate is a well thought-out concept: right from the planning phase, the client and architect agreed that only local timber would be used and that a solar thermal system on the rooftop would round off the ecological concept.
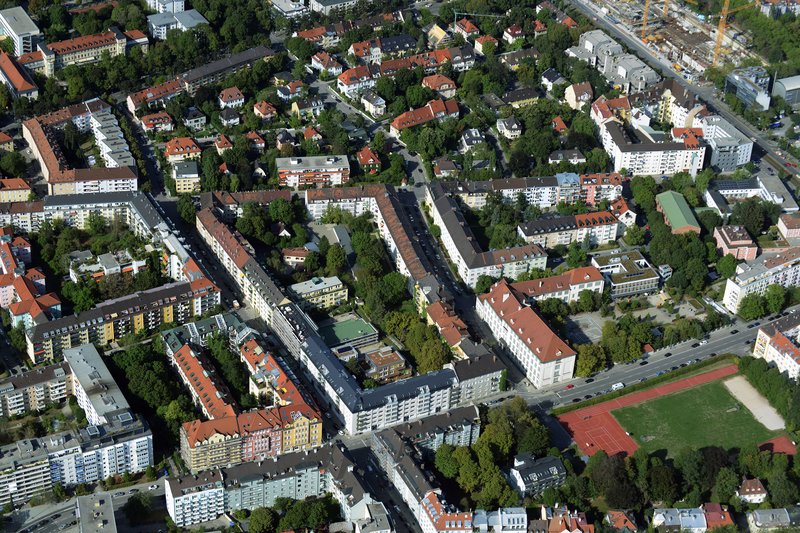
Aerial photo
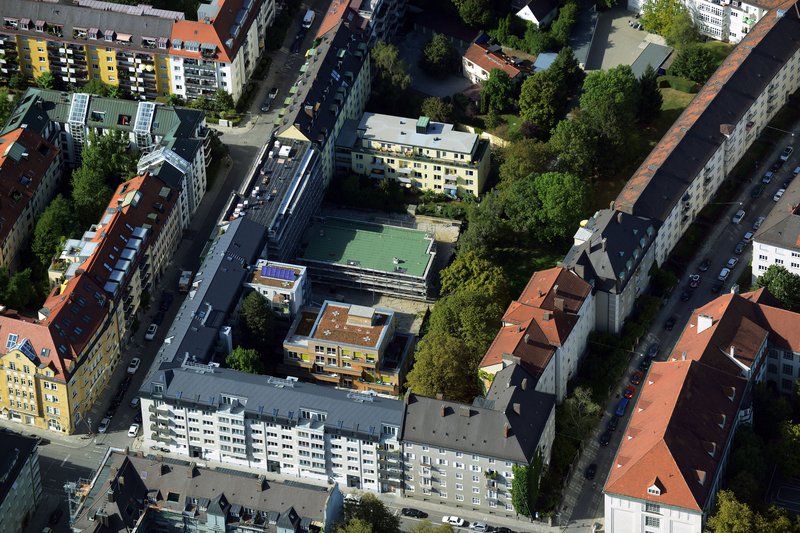
Aerial photo
Arriving
Entering the inner courtyard, one feeling in particular dominates: one has finally arrived. Wood as a building material is not only extremely versatile, flexible and robust: it has accompanied mankind since time immemorial. Wood creates a deep sense of wellbeing, an often neglected emotional connection in urban planning. People want to live, not just live. And so the warmth that radiates from the property with its ten residential units is omnipresent. Floor-to-ceiling windows, two roof terraces and untreated softwood harmonise with the inner courtyard as if the building has always been there. A striking factor: the living rooms all face south and most have windows extend around a corner. This floods the rooms with daylight and guarantees passive heat gain in winter.
The smaller gross floor area on the upper floors provides the opportunity to create a variety of flat types and sizes, including a maisonette (house within a house).
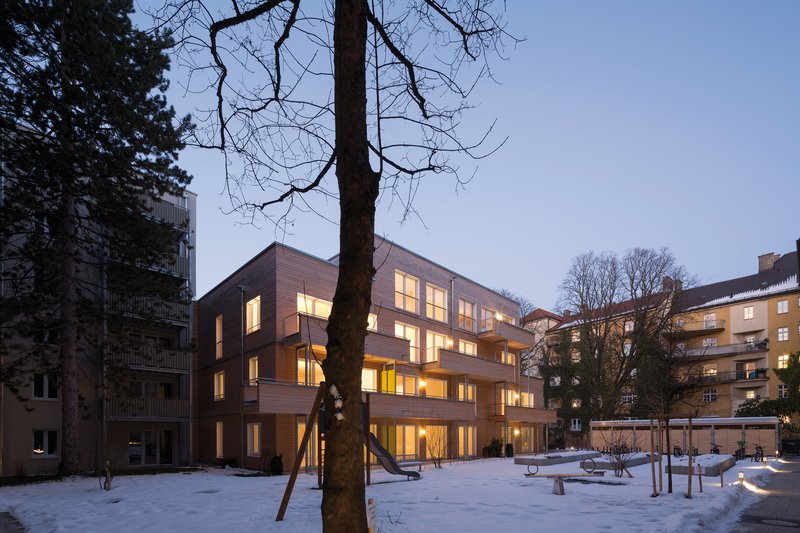
Photo Florian Holzherr
Wood in the city
Anyone entering the building will not fail to notice that the staircase is made of concrete. A concession to fire protection and bracing. However, the basic structure, including the load-bearing walls and floor slabs, is made of spruce, while fir from Bavarian and Tyrolean forests was chosen for the panelling. This traditional wood is clearly visible on the ceiling. From there, it spreads its calming effect throughout the rooms. Wood has a higher insulation value with the same wall thickness and thus supports the passive construction method. A total of 360 cubic metres of wood were used in the inner courtyard on Rheinstrasse. By the time they were felled, these trees had removed 264 tonnes of CO2 from the atmosphere – making this not only an emotional project but also an ecological one.
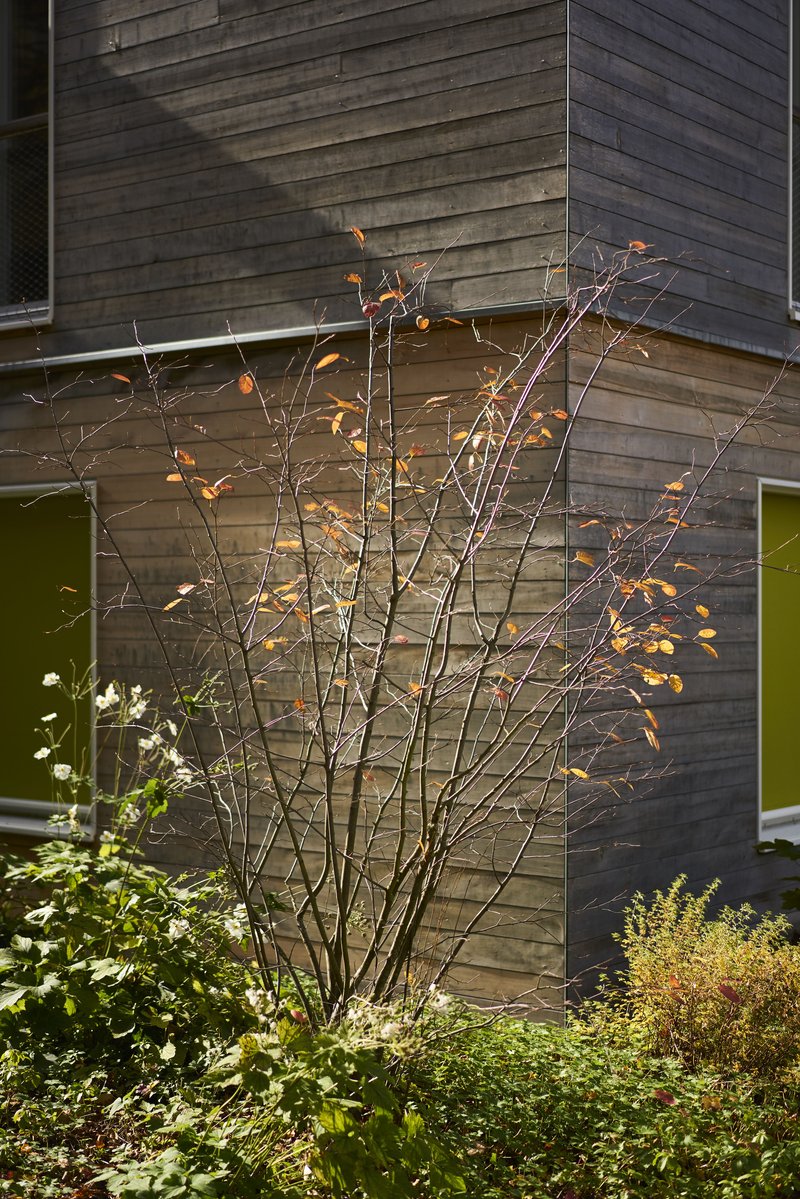
Photo Hartmut Naegele
Urban gardening
The new building is a classic densification measure in a Munich courtyard, which is accessed via the passageway at Rheinstrasse 14. The timber structure rises on top of an underground car park built underneath the courtyard. In addition, communal areas with raised beds ("urban gardening"), children's play areas and bicycles parking spaces are created in the courtyard.
The resulting outdoor areas and roof terraces enliven the courtyard with their views and give the new and quiet flats in the courtyard a special quality.
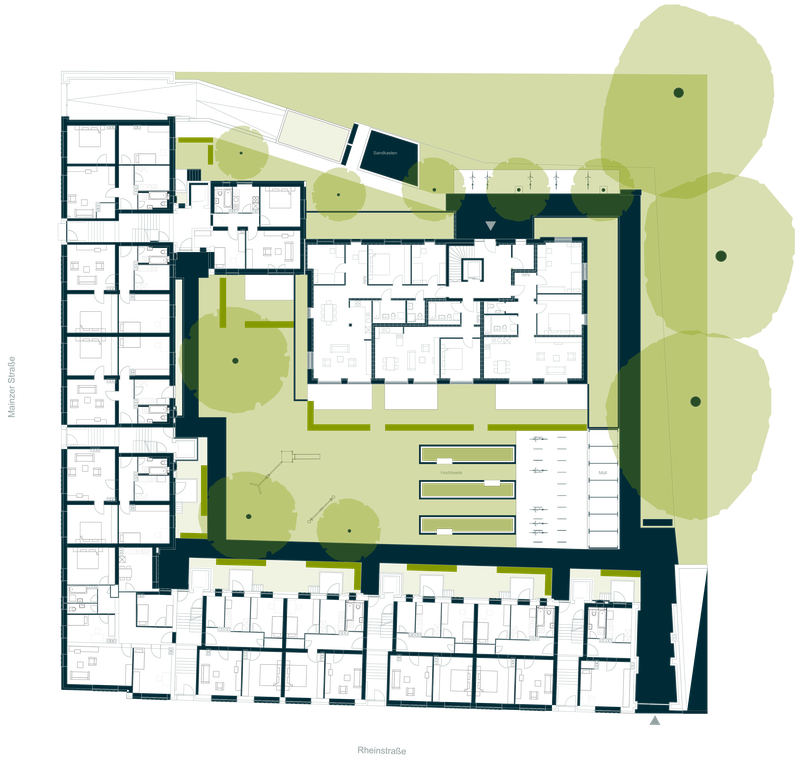
Open spaces
Photo zillerplus
Awards
BDA Prize, Bavaria 2016, nomination
GEPLANT + AUSGEFÜHRT 2015, special award for sustainable construction
German Timber Construction Award 2015, shortlisted
Prize for quality in housing construction 2015, acknowledgement
Award for good housing construction 2015
