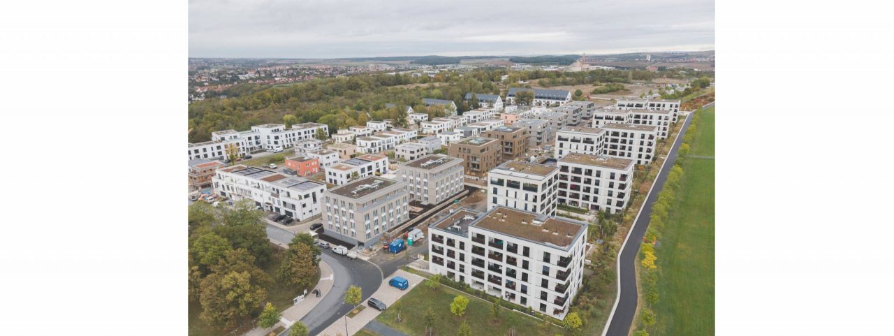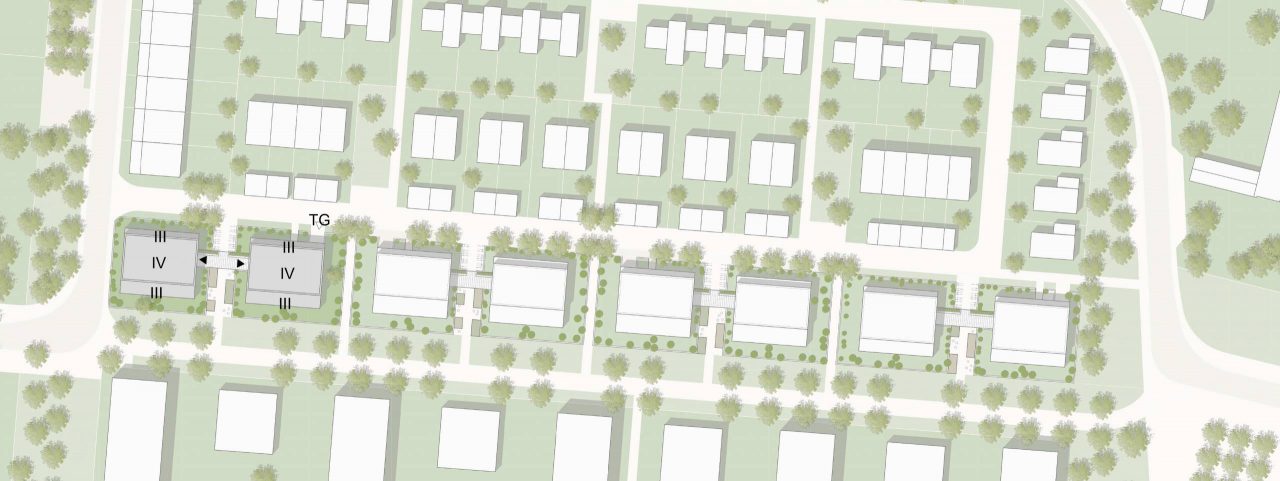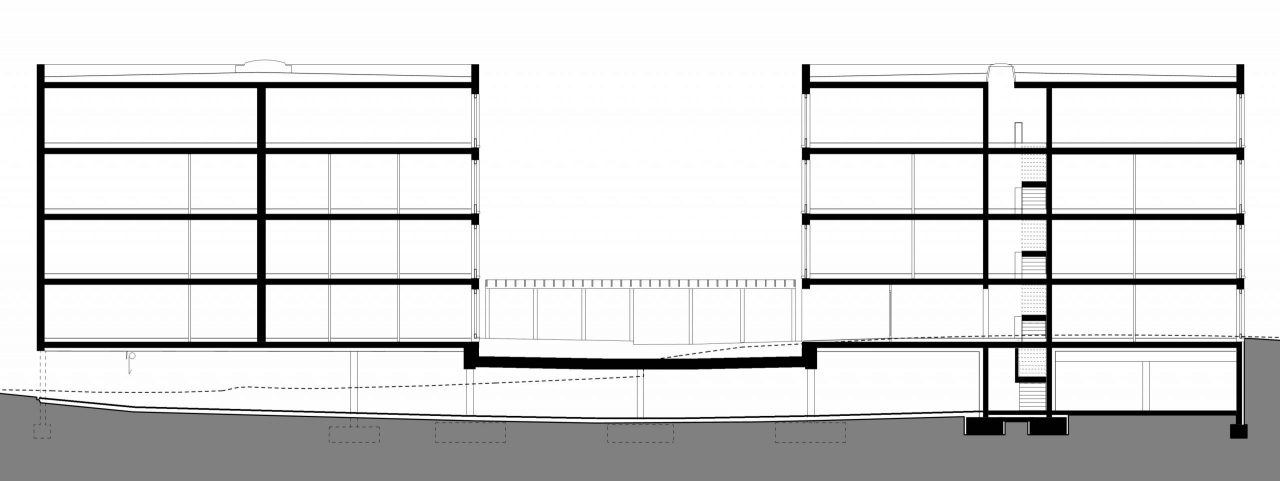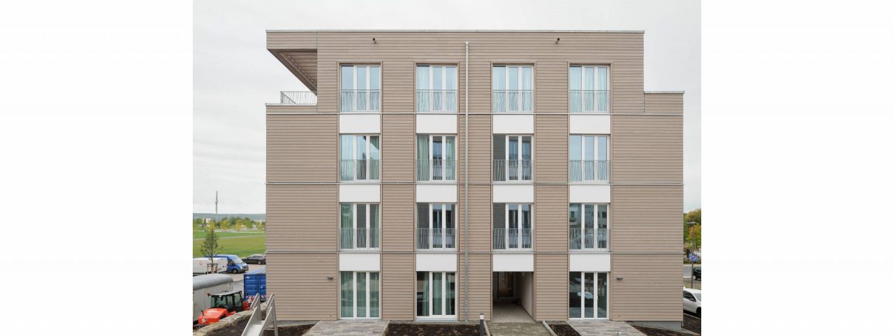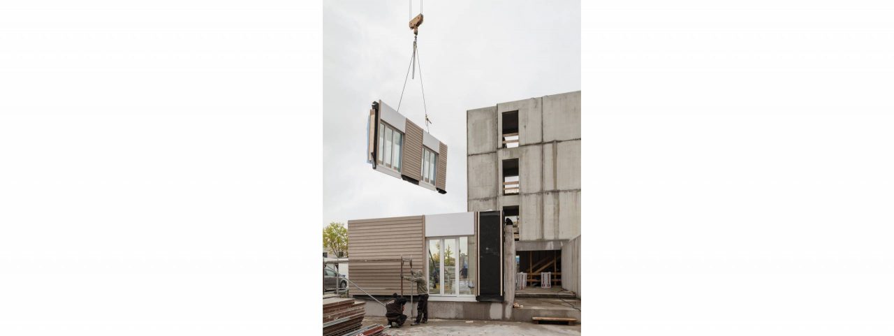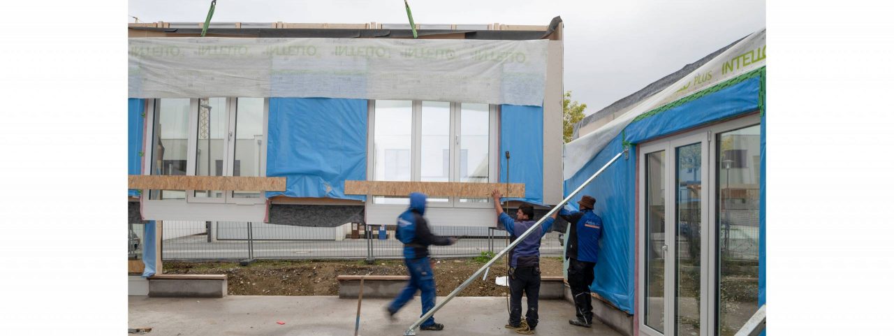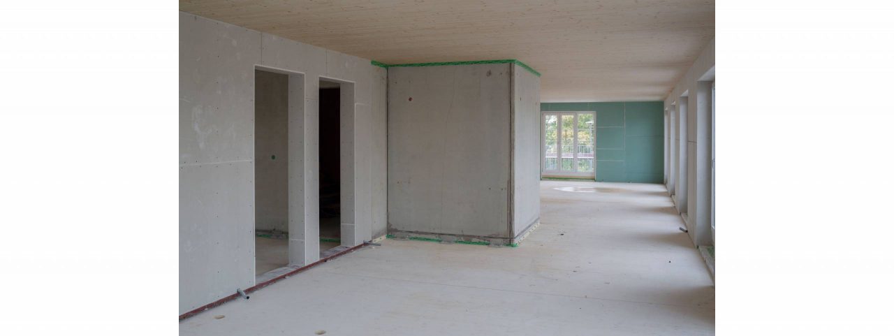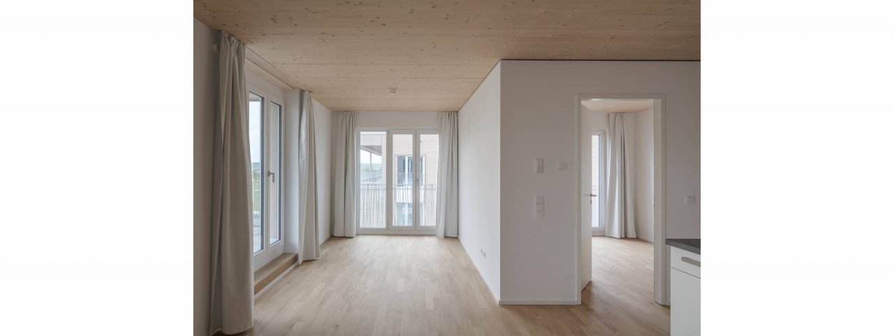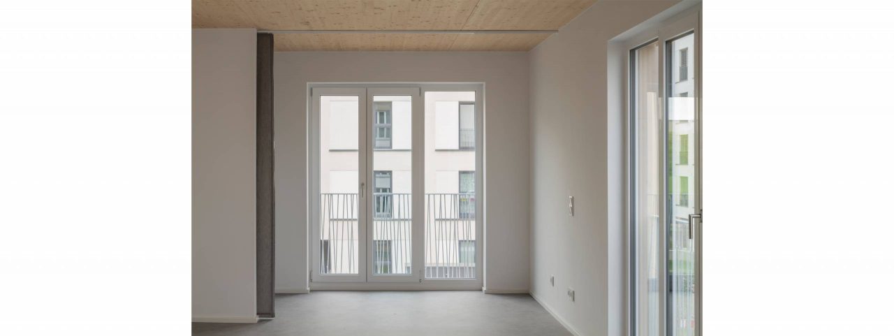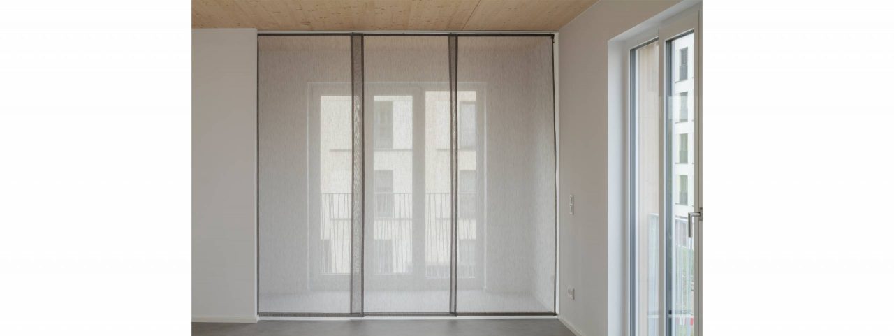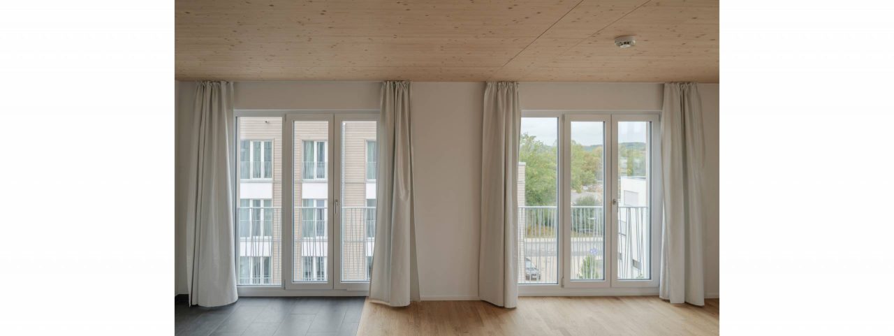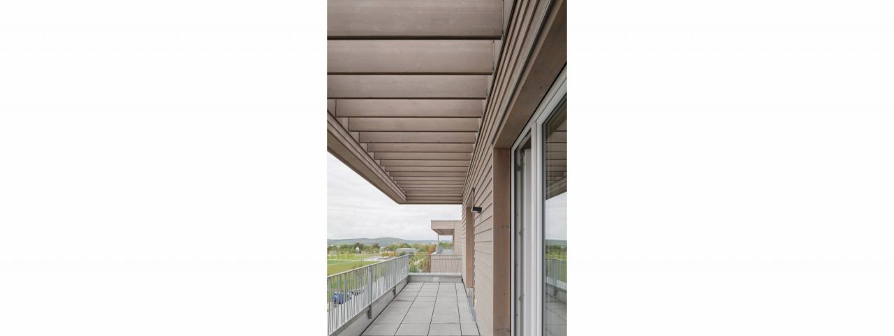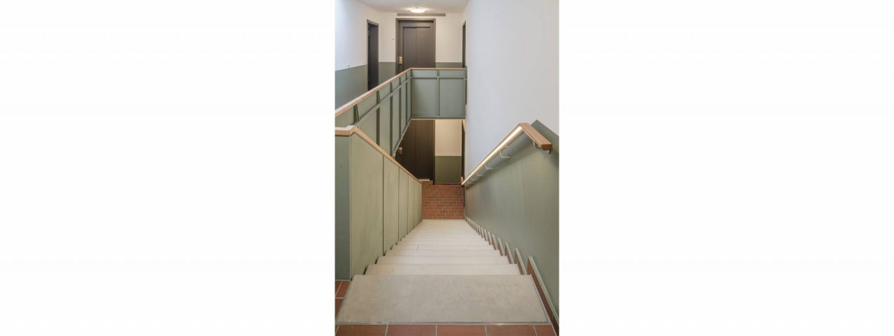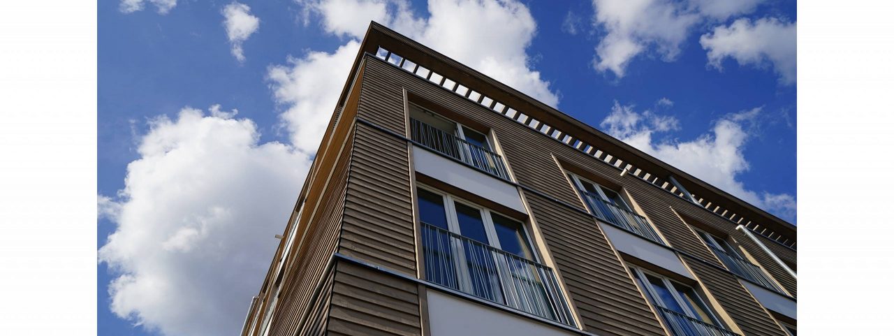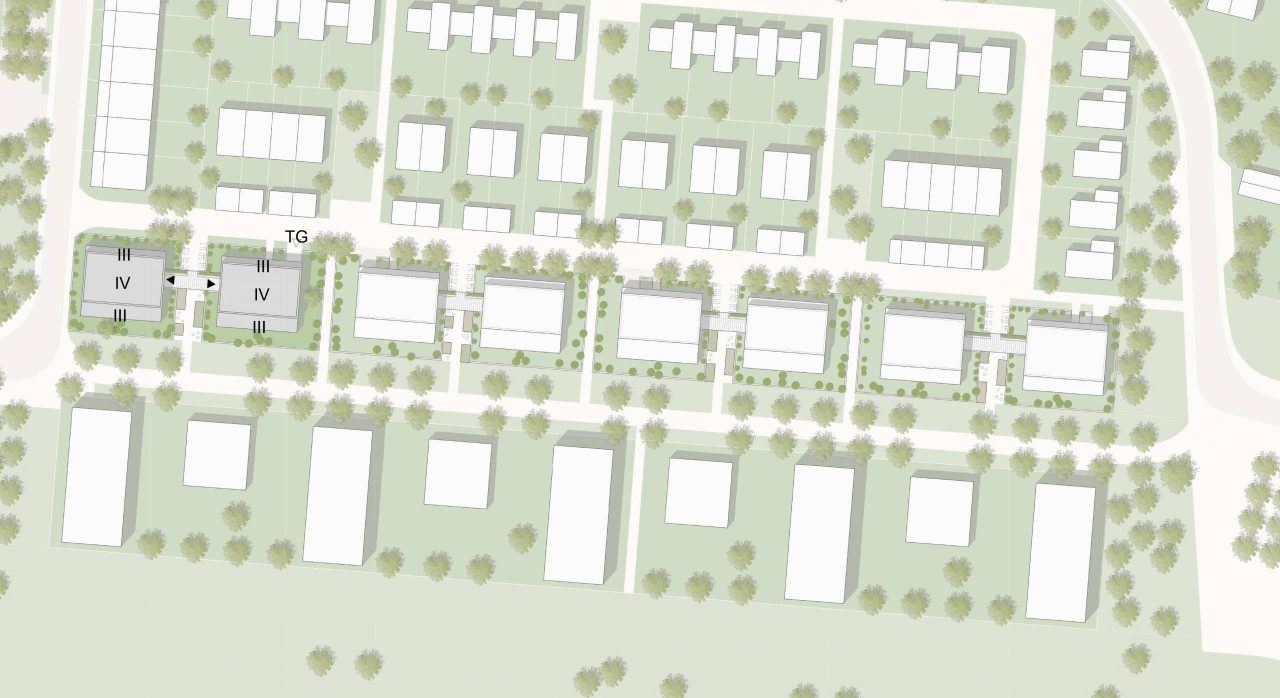
On the edge of the Hubland Park, one lives both in the country and in the town. The two robust wooden buildings are flexibly adapted to the climate. The two houses were efficiently constructed in record time with their mirror-like layouts, each around a central staircase in reinforced concrete, and each with a wooden element framework with wall and ceiling panels. The whole action was fast and used minimal amounts of resources and CO2. The houses have a high volume-to-surface-area ratio, which means that cold and heat have relatively little effect. Solar-control glazing and curtains offer additional protection against excessive heat. At the same time, the four flats in each building share a single staircase and landing, thus creating intensive neighbourliness. Both privately financed and subsidised flats are mixed horizontally in each house.
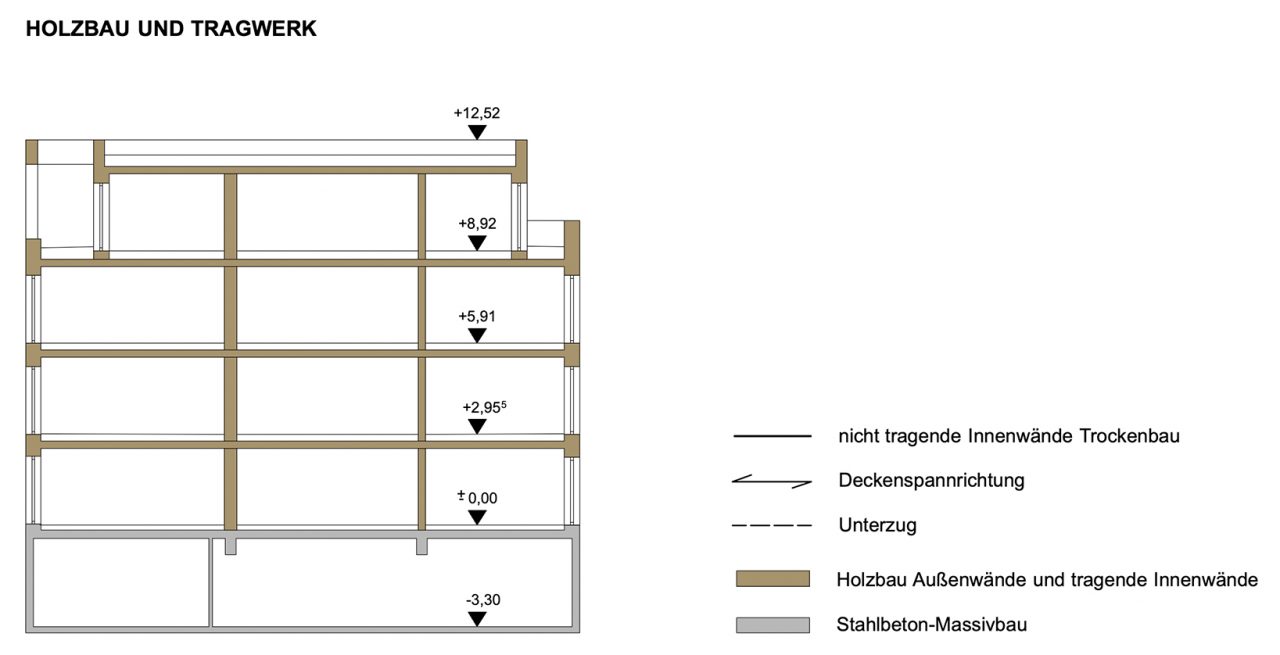
The compact building style means that all flats have sufficient depth to accommodate kitchens and bathrooms at their centre. Floor-to-ceiling windows bring pleasant daylight to the interior. An integrated warm conservatory with particularly large opening casements can be used as a loggia or room in a climatic buffer zone. So life here is not just close to nature but also energy-efficient.
Project data
Location
Würzburg
Client
MMV Objekt 2 GmbH & Co.KG, Erlangen
Area
Gross floor space 2,60 sq. m., 32 units, living area 2,100 sq. m., underground parking
Construction period
Completion October 2020
Competition team
Frank Feuchtenbeiner, Andrea Frank, Maria-Magdalena Renker, Ivaylo Galabov
Project team
Frank Feuchtenbeiner (Projektleitung), Egor Goryachev, Florian Rothermel
