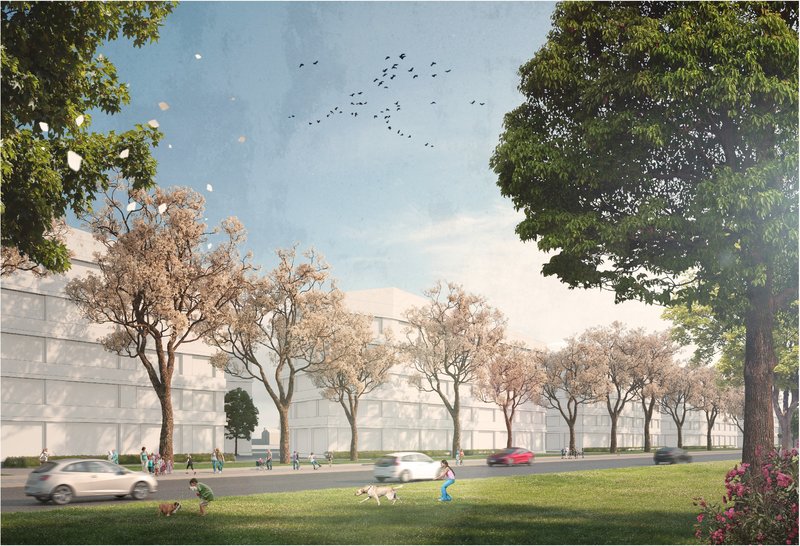Stadt_Land_Mühlbach
A mixed neighbourhood as an urban extension

Photo zillerplus
City Munich
Builder-Owner Bayerische Hausbau GmbH & Co. KG, München
Status Master plan and development planning 2018 - 2024
Data 10 ha, floor space approx. 65,500 m2, 635 units, retail, 2 nurseries, gymnasiums, underground garage
Commission Urban planning and landscaping competition – 1st prize 2017, feasibility study – 1st prize 2018, informal urban planning, master plan, design guidelines
Task An urban quarter between an access road and the Garchinger Mühlbach
Challenge Development of an atmospheric residential area with sports and shopping facilities between the road and the natural environment
Solution Following two competition wins, two blocks are emerging as a large-format urban development. Various access courtyards along the street shield green residential courtyards positioned parallel to the waterfront.
Wettbewerbsteam
Frank Feuchtenbeiner, Andrea Frank, Ivaylo Galabov, Johanna Lölhöffel, Maria Renker, Robert Tubbenthal
Projektteam
Frank Feuchtenbeiner, Johanna Lölhöffel (Projektleitung), Carlos Moya, Maria-Magdalena Renker, Florian Rothermel
grabner huber lipp Landschaftsarchitekten und Stadtplaner