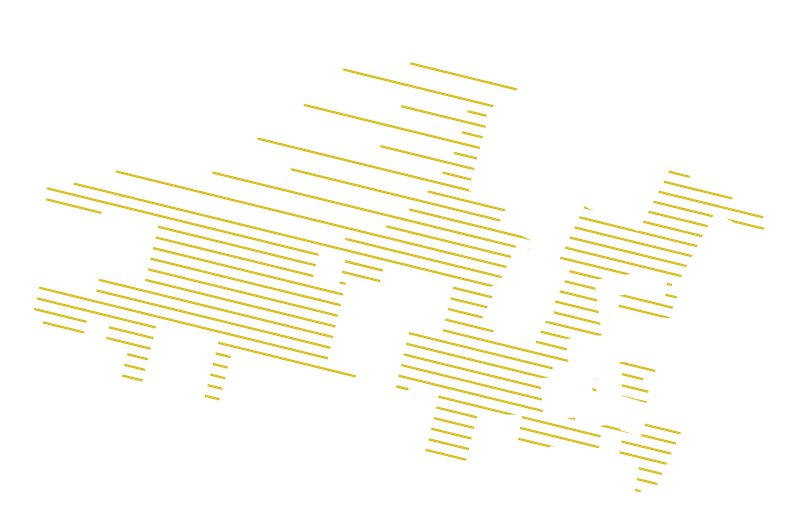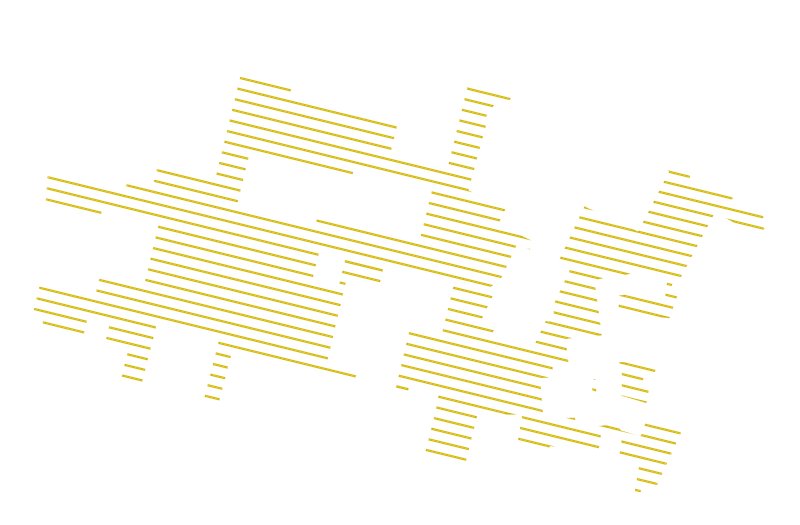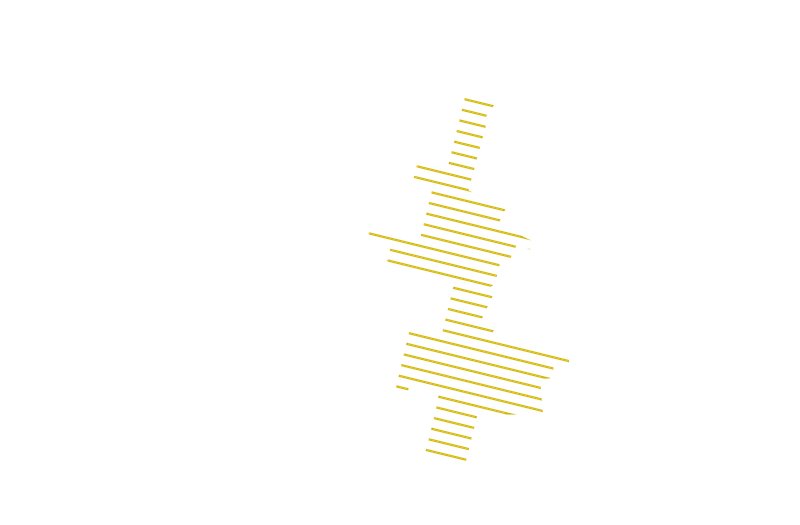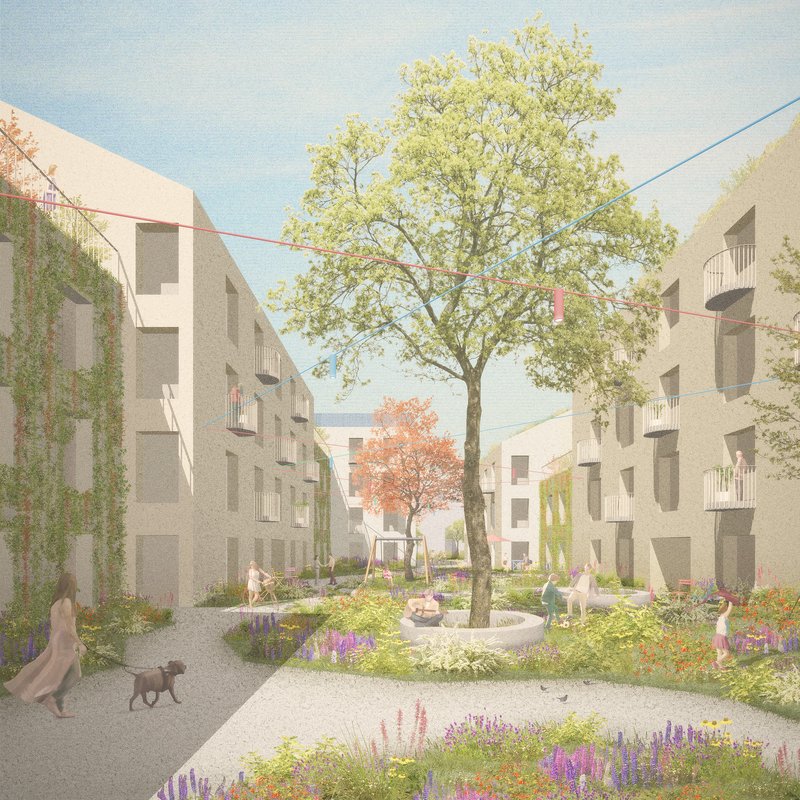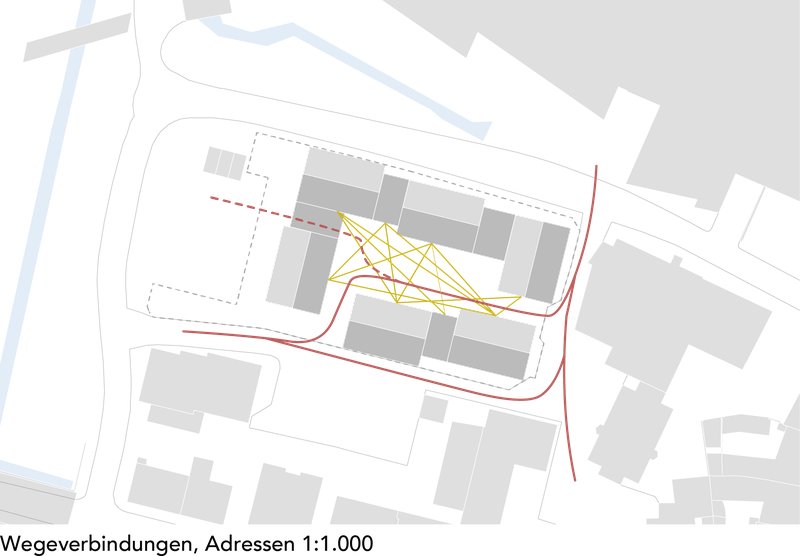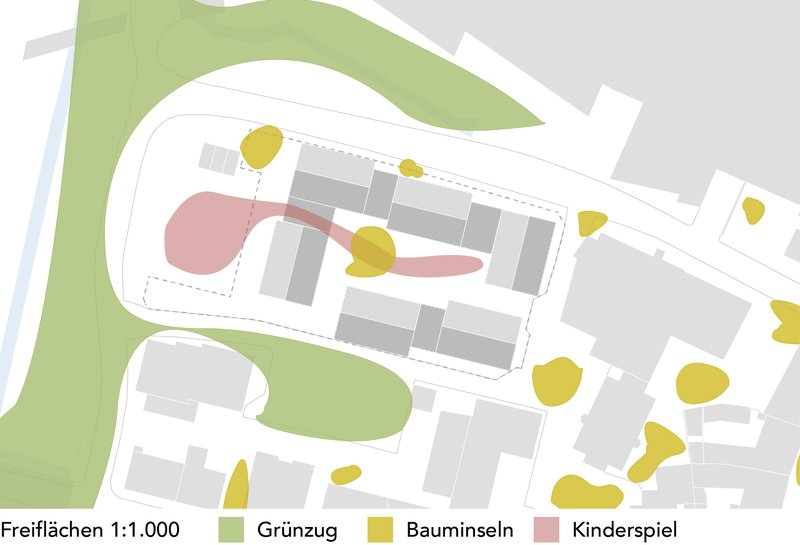SIMPLE – CITY – BUILDING : Building on the existing
Simple construction on all scales
Table of content
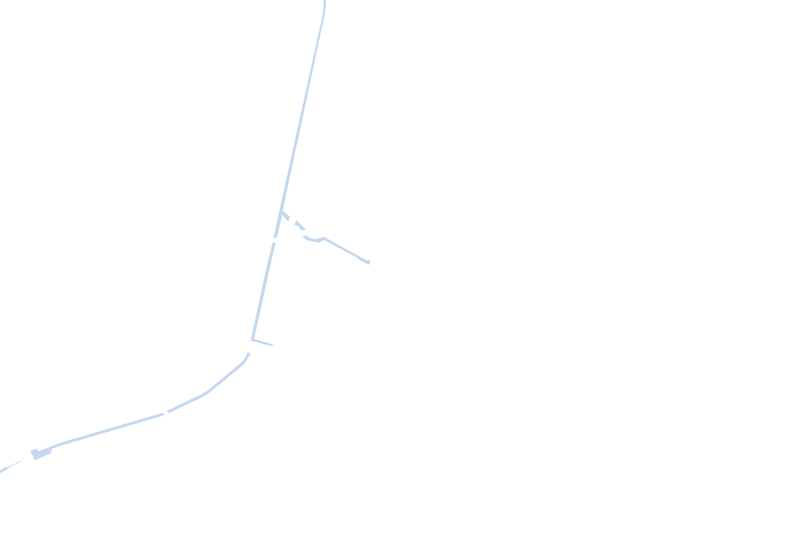
Photo zillerplus
Einfach Stadt Bauen
The deliberate ambiguity of the title points to the design approach we pursue: To build in a simple and contemporary way and to make this tangible in urban development. The result is an authentic image of "building on the existing" without falling into a mindset of mere reconstruction: drawing on past experiences and spaces and interpreting them in a contemporary manner.
Simple construction in a compact form and a scale typical of the location contributes to the urban development’s fine grain. Gaps between the houses are filled or left open depending on the situation, resulting in a semi-open courtyard that is shielded from noise and serves as a communal area with a connection to the existing paths and (play) areas. The courtyard also becomes the address of the new neighbourhood. Privacy is created through dense planting and thoughtful pathway design. A bicycle storage room with charging facilities and a workbench further supports communal life within the courtyard.

Photo zillerplus
A new neighbourhood in the centre of Bayreuth, multiple commission 1st prize
Client: Stadtwerke Bayreuth
GFA: 6,325 m2, residential and commercial
Tree house + gatehouse
To achieve our aim – enhancing the existing atmosphere of living amid greenery, complementing the missing infrastructure and amenities and increasing density – we have explored new forms of building and building sites. By constructing gatehouses over the entrances to the neighbourhood, we gain the freedom to leave the large open spaces within the area untouched while simultaneously creating a new identity for the area.
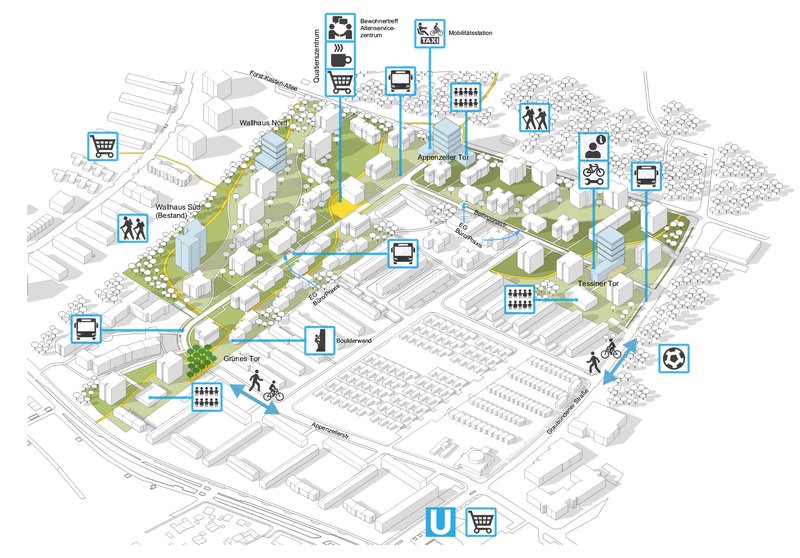
Photo zillerplus
