Osterbrookhöfe: community and open space
The residential street as a democratic meeting place
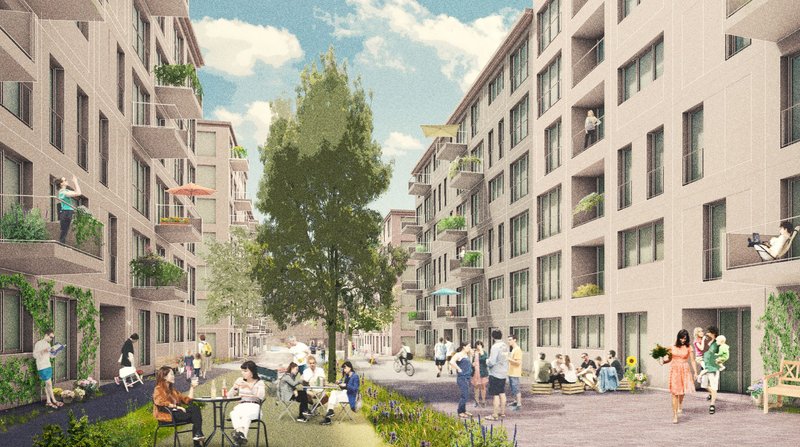
Photo zillerplus
City Hamburg
Builder-Owner Hamburg Team Gesellschaft für Projektentwicklung mbH, Hamburg, SAGA Siedlungs-Aktiengesellschaft, Hamburg
Status Development Plan and Design Guide
Data approx. 3.8 ha, GFA 78,500 m², 840 residential units, neighbourhood café, 2 day care centres, centre for the elderly, retail, 2 sports grounds, sports and exercise centre with swimming pool, underground garage
Commission Urban and open space planning appraisal procedure 2019, 1st prize Urban design, master plan and functional plan, design guide, partially project planning
Task Development of a mixed district with residential streets as meeting places and high-quality open spaces, available to both new residents and the existing community in the surroundings
Challenge Construction of a mixed, high-quality residential district close to the city centre, which is connected to the neighbouring urban districts offering high-quality outdoor areas with a high amenity value
Solution Space-structuring urban development with appropriation areas, recreational and sports areas, connection to the water
Wettbewerbsteam
Frank Feuchtenbeiner, Sebastian Klich, Johanna Lölhöffel, Maria-Magdalena Renker, Robert-Christopher Tubbenthal
Projektteam
Johanna Lölhöffel, Sophia Quanz (project manager), Maria-Magdalena Renker
Partner: grabner huber lipp Landschaftsarchitekten und Stadtplaner
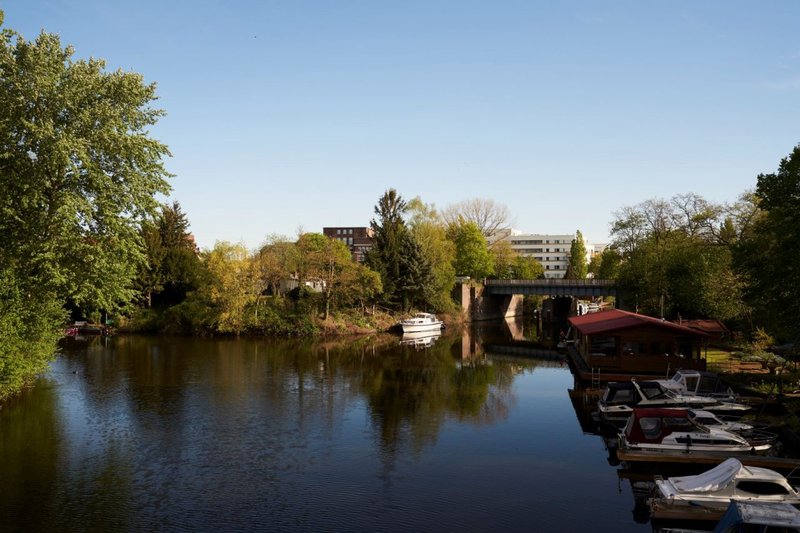
Photo Hartmut Nägele

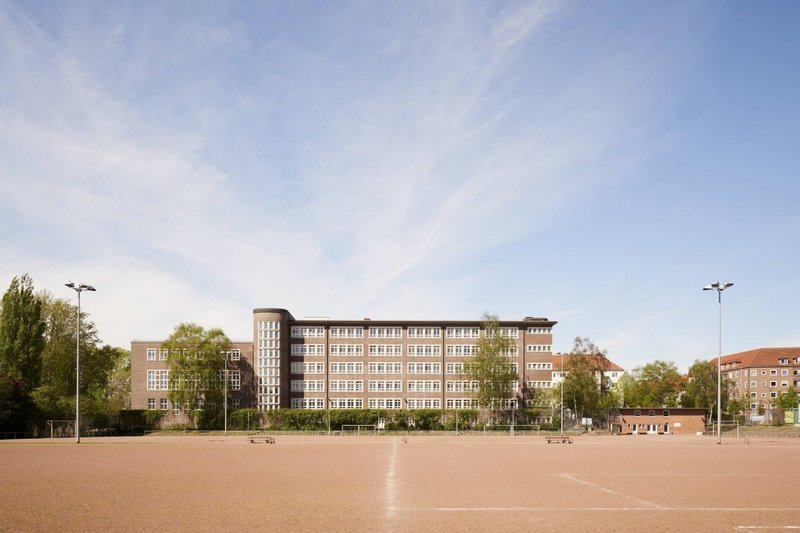
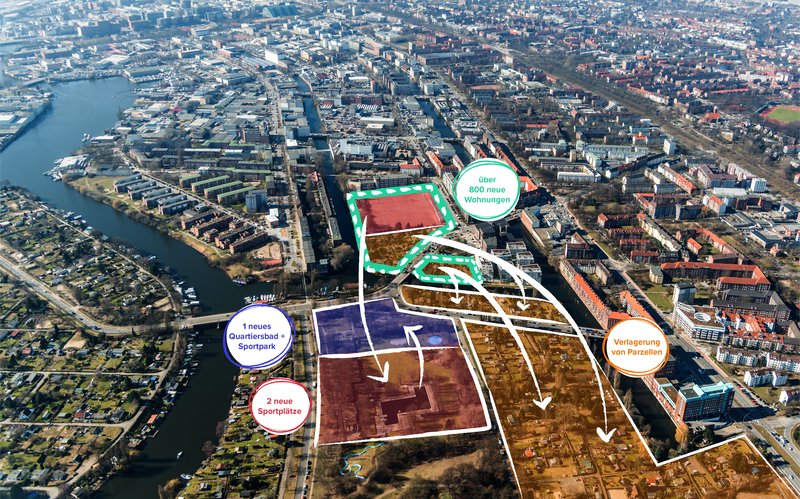
The planning of the project is based on an extensive exchange of land. The allotment gardens to the east of the canal will be integrated into the existing allotment garden site, so that the replacement will take place in a close temporal and spatial context. On the Aschberg site, the district and Bäderland Hamburg will work with the local clubs to realise a wide range of new sports and exercise facilities. Public green spaces will be created on both sides of the canal and existing ones will be significantly upgraded.
Photo Hamburg Team
A neighbourhood with the focus on open spaces where people like to meet and spend time. A neighbourhood linked to the surrounding city, open for developments in mobility and continuing digitalisation. Embedded in a robust, simple urban environment, which uses good materials and simple technology to cultivate a durable setting for urban life.
The street serves as a meeting point, a living environment and a place for communication. Here, residents can shape parts of the area themselves, encouraging interaction and a sense of shared responsibility for their surroundings and the wider community. Familiarity with one’s environment and a sense of atmosphere emerge—the street as a communal living room, a transition between the city and one’s home, a vibrant space for collective life.

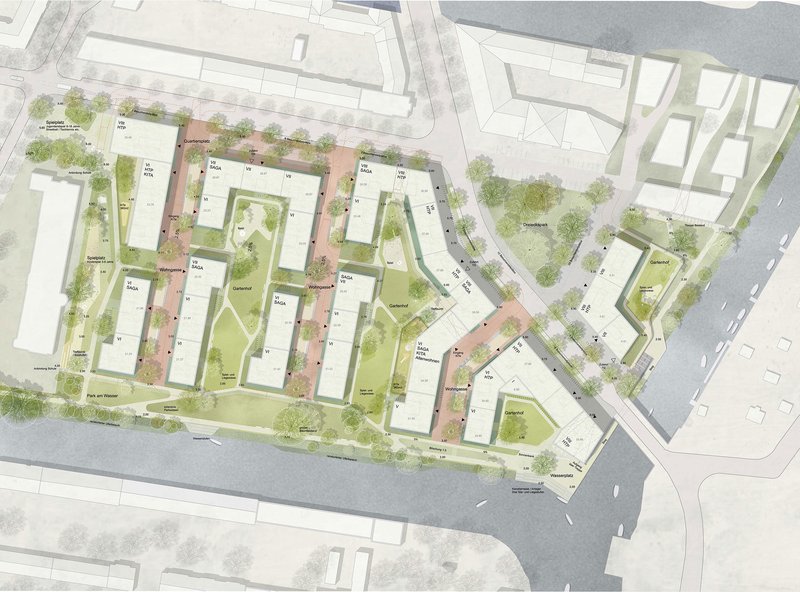
Open space as the key to a straightforward urban development. A sensitive balance between public and private spaces shapes the neighbourhood, creating semi-public garden courtyards with lawns as buffer zones, pathways, and an opening towards the park. These areas feature freely accessible areas for playing and sunbathing, as well as car-free alleys that foster connections. The near-natural park establishes a link to the water, almost unique to the area. A path along the newly accessible waterfront leads down to the water via steps and canal terraces.
The design relates to the qualities of traditional Hamburg residential architecture on a larger scale while responding to the local built environment in Hamm on a more detailed level. The surrounding heterogeneous development presents an opportunity to expand the residential project into a cohesive neighbourhood concept. Shops, a neighbourhood café, childcare facilities, the public park by the water, and sports and recreational areas transform this mixed district into a hospitable, enduring and stable living environment.
For further Information please visit: www.osterbrookhoefe.de
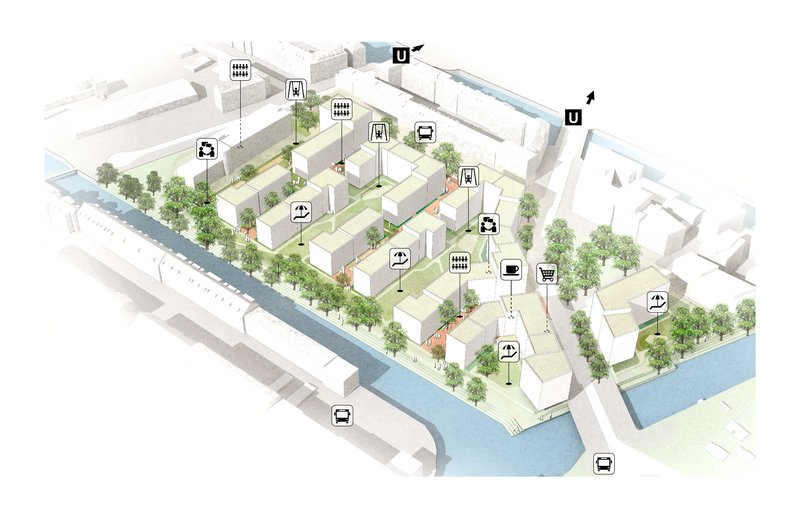
Photo zillerplus


