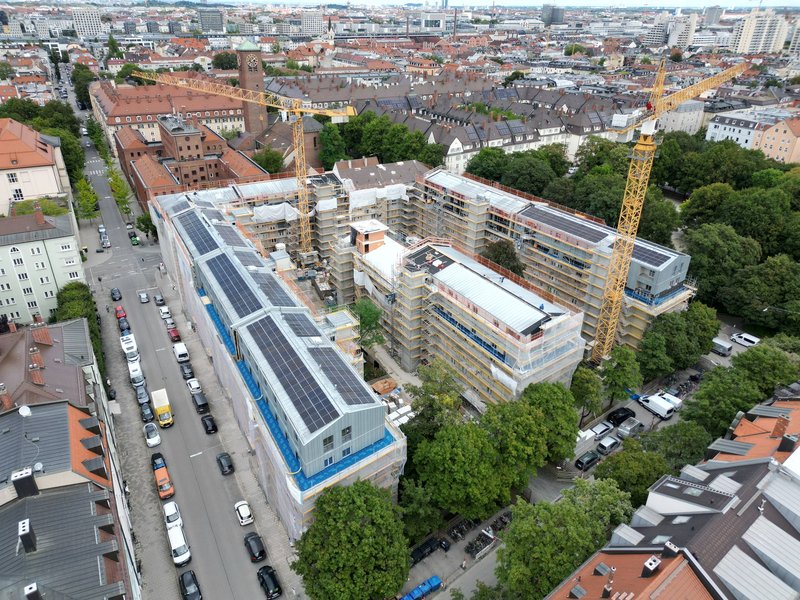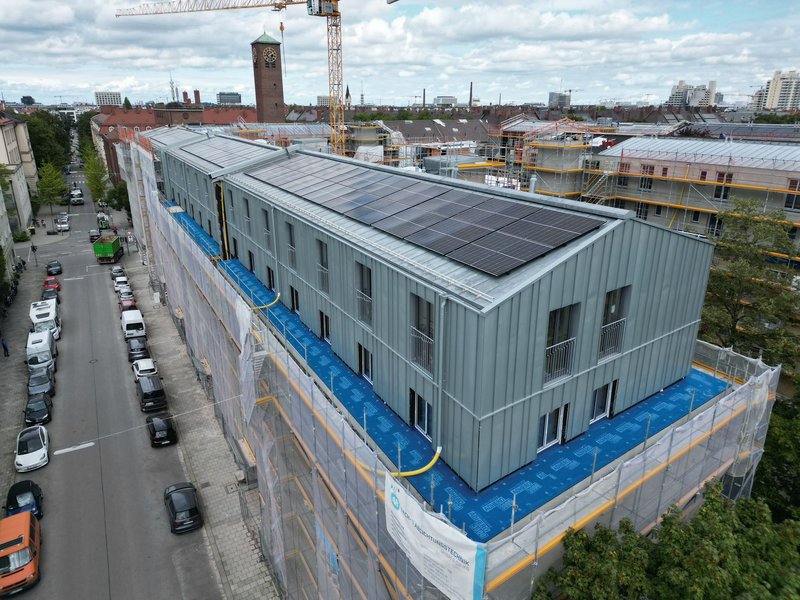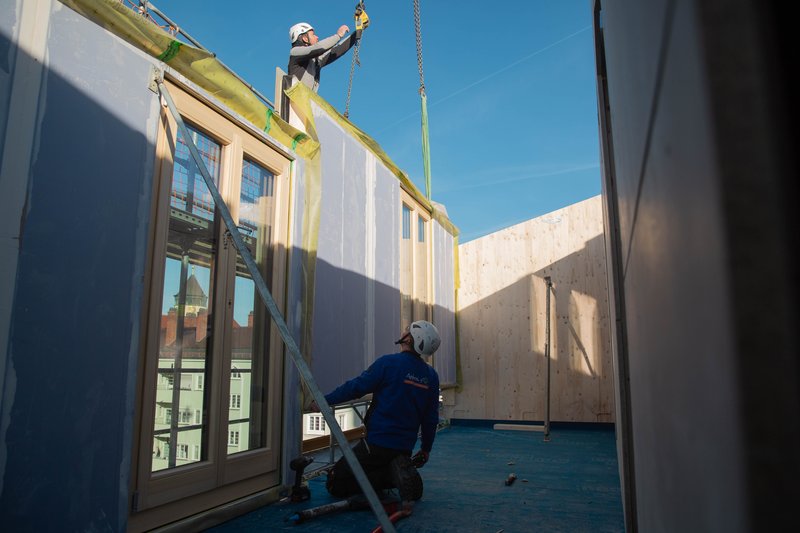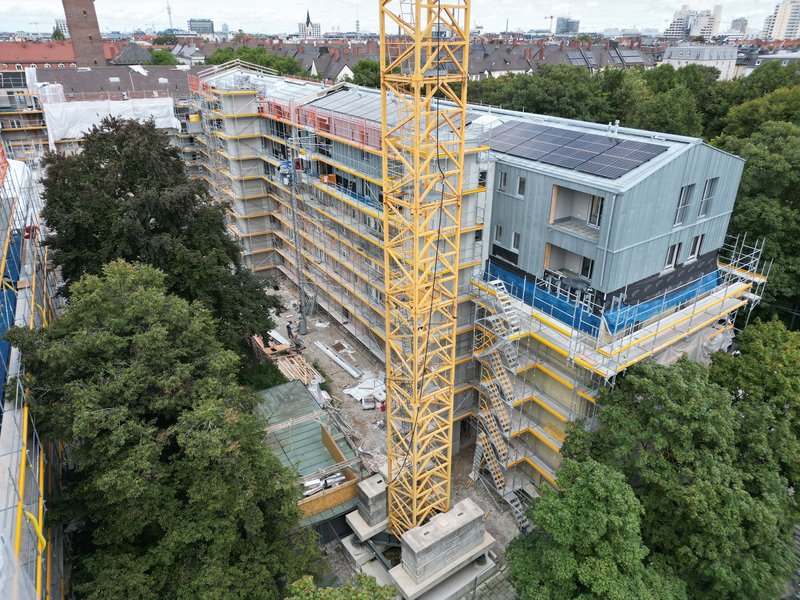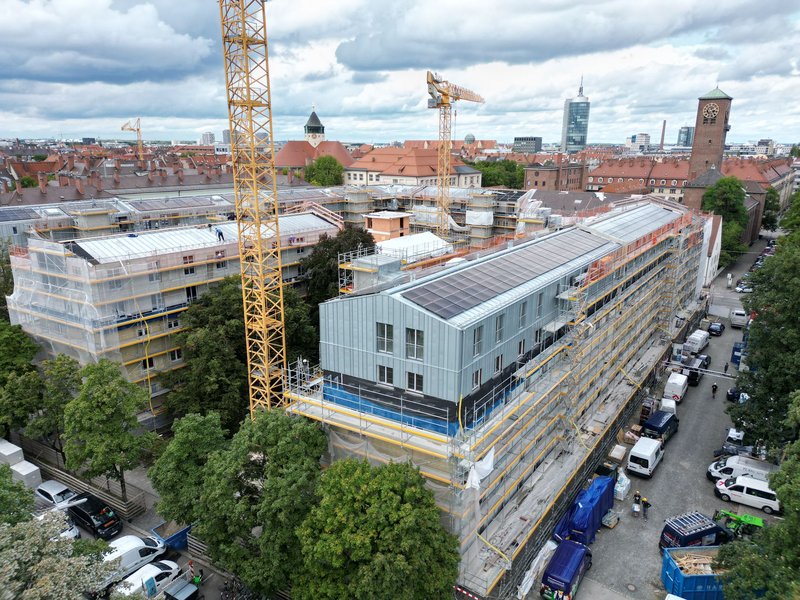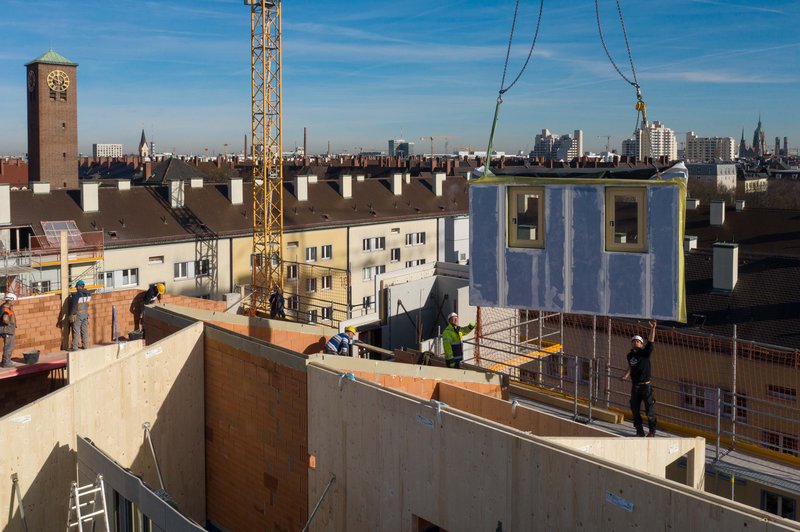Living at Gelber Block
Vertical extension and refurbishment of a cooperative block of flats in Munich's Westend district
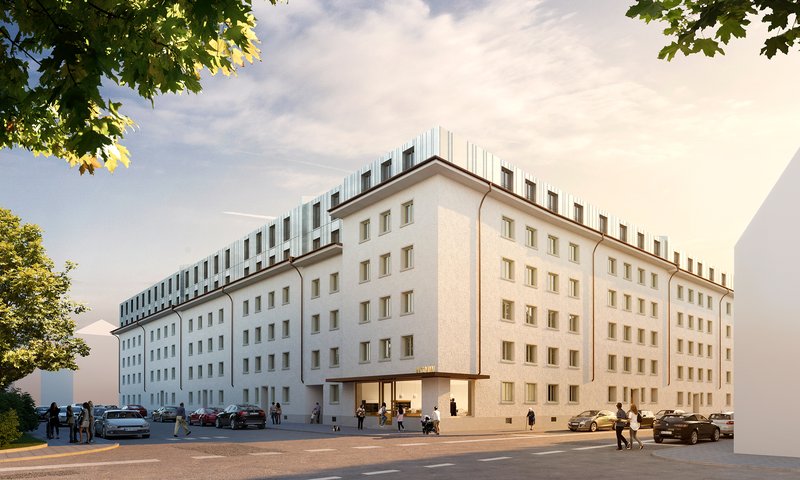
Photo zillerplus
City Munich
Builder-Owner Wohnungsgenossenschaft München-West eG
Status Start of construction 2023, completion 2025
Data Floor space 15,900 m2 (incl. 4,800 sq.m. densification), 215 residential units, retail, underground garage
Commission HOAI phases 1-5, partly 6-8
Task A cooperative wants to build high-quality urban living for its members in Munich's Westend district.
Challenge Renovation and densification
Solution Addition of a prefabricated timber cooperative block, upgrading of the façade, outdoor facilities and development of the existing building
Projektteam
Frank Feuchtenbeiner, Sebastian Klich, Maria Kremsreiter, Mateja Mele, Carlos Moya, Florian Rothermel, Susanne Seufert (Projektleitung LPH 5-8), Robert-Christopher Tubbenthal (Projektleitung LPH 1-4)
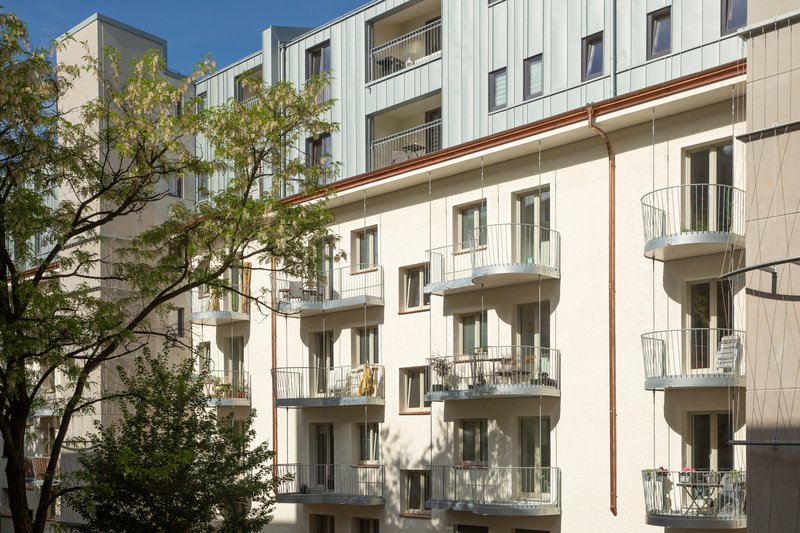
Photo Daniel Samer
Preserving and supplementing in a building cooperative
Wohnungsgenossenschaft München West is deeply rooted in Munich's Westend, shaping this district with its buildings, small-scale shops and restaurants. To create additional urban living space, the ‘Gelber Block’ in the centre of Westend is set to be densified. The building, which is not as tall as the surrounding developments, was designed in the style of New Objectivity (built in 1927, by architects Eugen Dreisch, Emil Freymuth, Herbert Landauer) and currently comprises 169 residential units, primarily two-room flats. To ensure a diverse housing mix, there is a need for larger, family-friendly units with flexible layouts.
Construction progress
The prefabricated elements in modular timber construction allow the two additional storeys with 45 flats to be built quickly in Munich's Westend district. The gradual move into the first new flats began in November 2024 and will be completed in June 2025.
Taking 'New Objectivity' to the next level
The refurbishment of the existing building picks up on the theme of New Objectivity, while the extension forms a material counterpoint without abandoning the theme of the original construction period.
To achieve a continuous eaves height all around the block, two residential storeys extend along each of the three elongated buildings and an additional storey along the head building was added as part of the extension. A clear separation is created between the existing building and the extension by means of a space-creating cornice – a gesture often seen in the Westend.
New lifts on the stairwells facing the courtyard enable barrier-free access to both the newly added storeys and the intermediate landings of the existing stairwell. The façade, open spaces, and circulation areas of the existing buildings are upgraded and balconies are added.
The original plans from the 1920s envisaged a shop unit on the ground floor of Georg-Freundorfer-Platz, which was converted into flats over the years. This space is currently being renovated and converted into a new neighbourhood meeting place.


The prefabricated balconies with their striking curves are suspended from the cantilevered parapet, connected via tension rods and anchored to the façade at certain points using lugs. An elegant solution that eliminates the need for elevation in the courtyard.
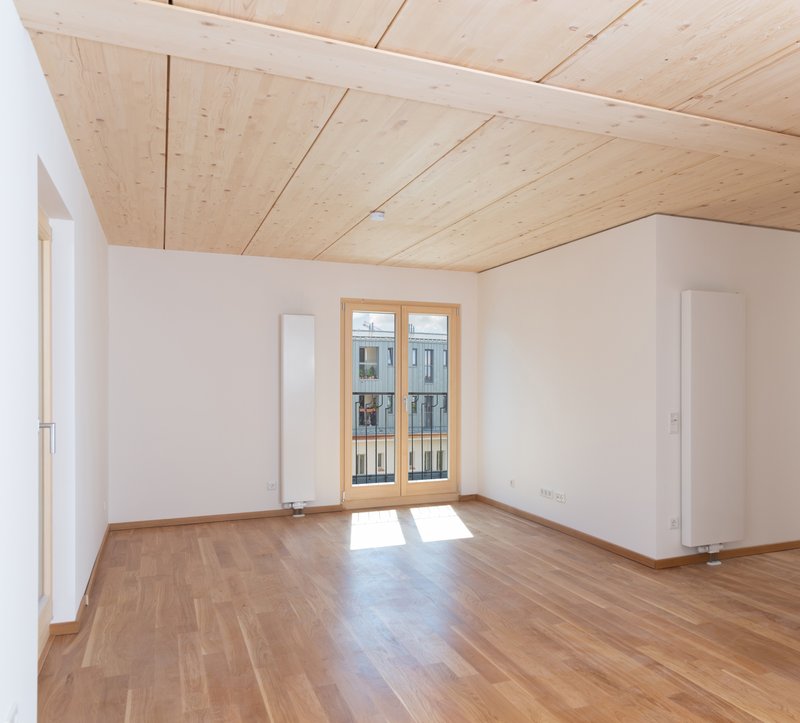
Photo Daniel Samer
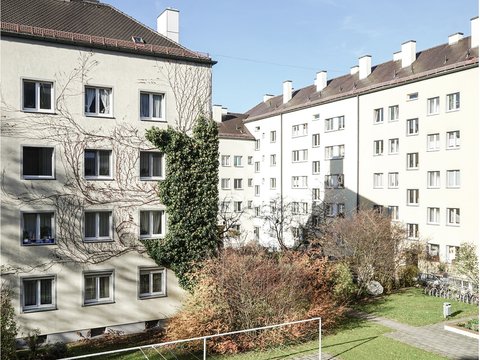
Existing building before renovation and extension
Photo zillerplus
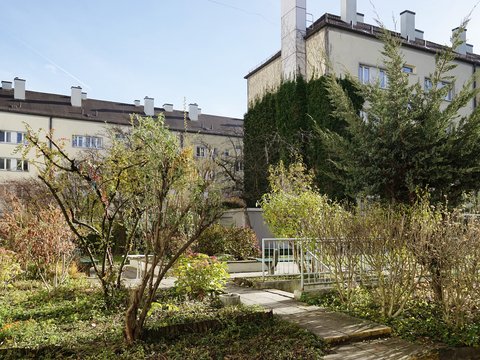
Photo zillerplus
