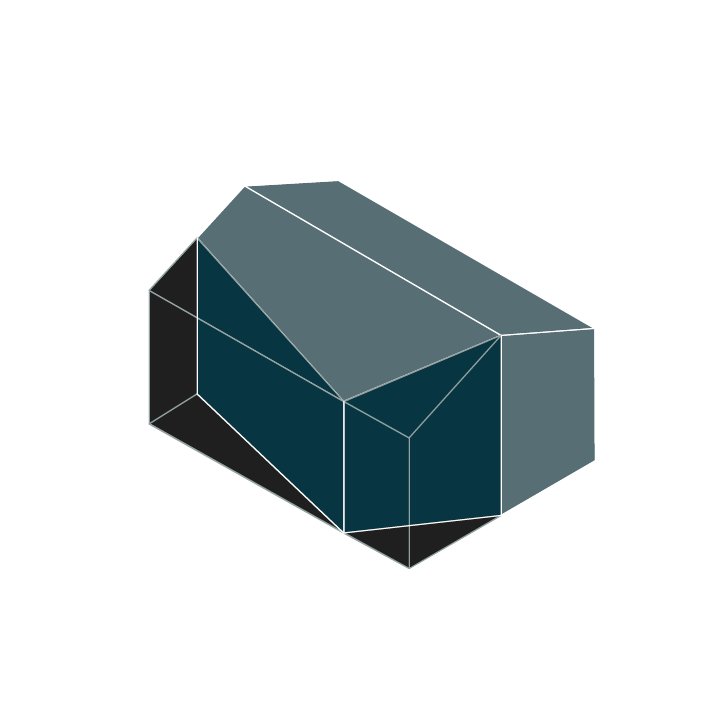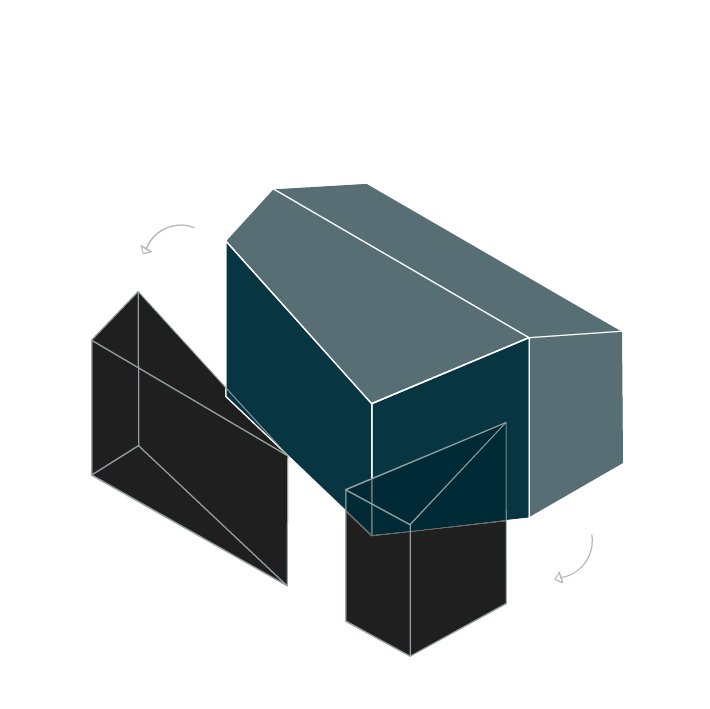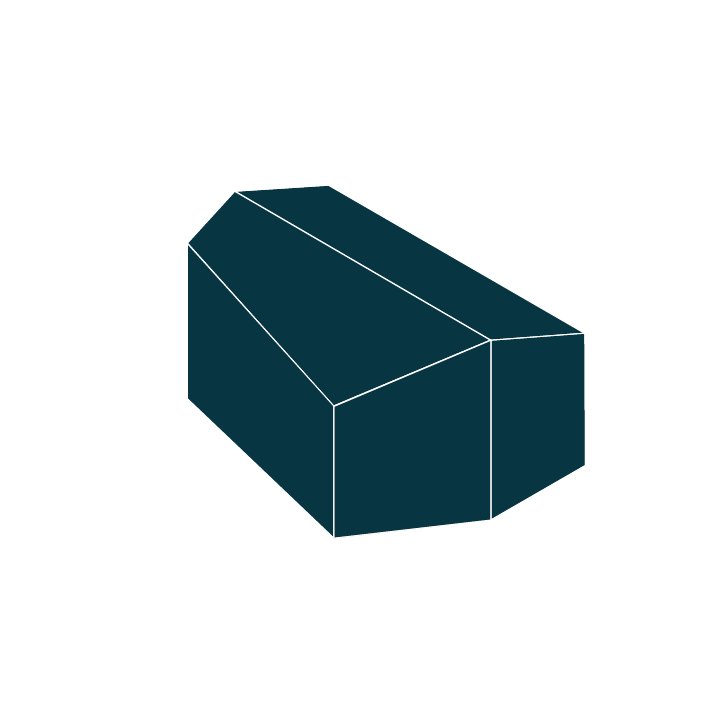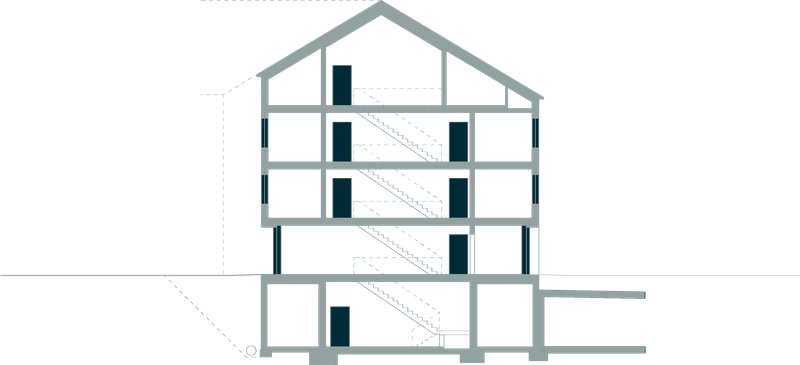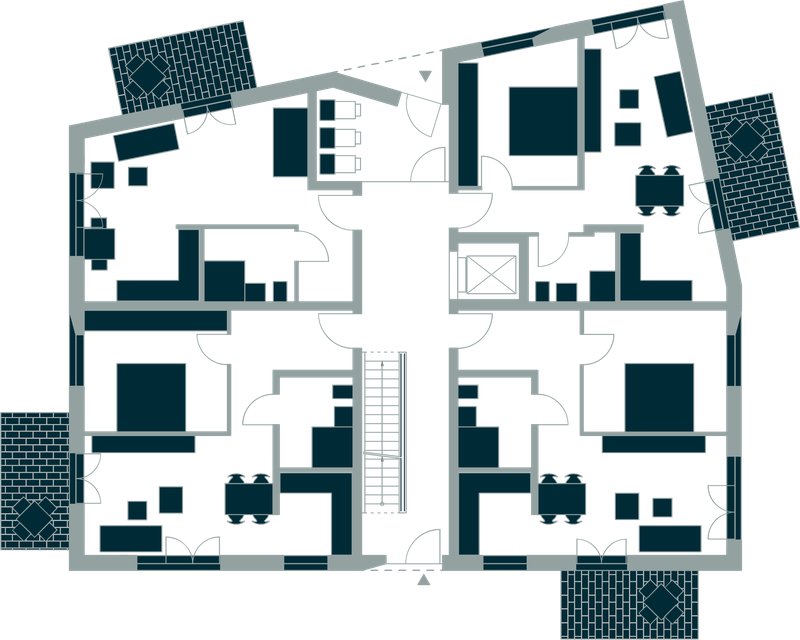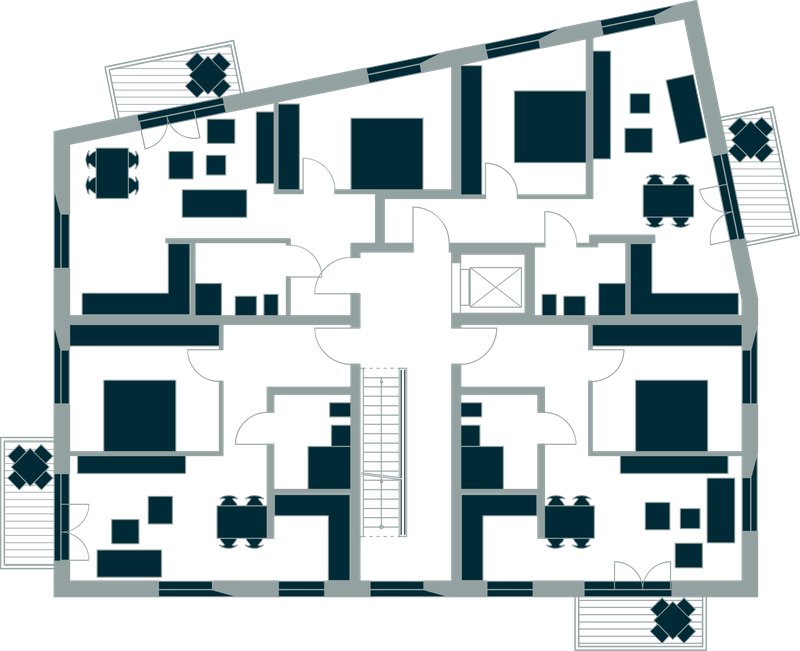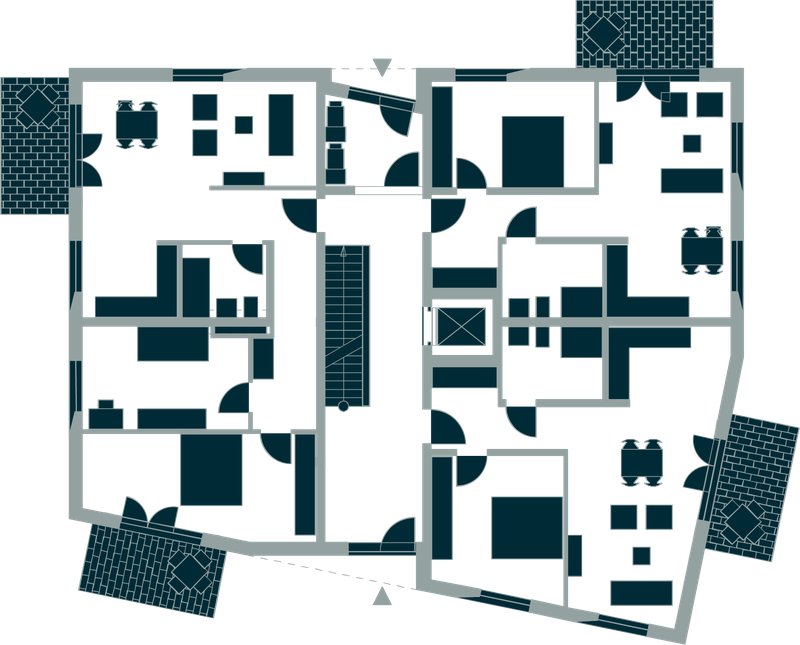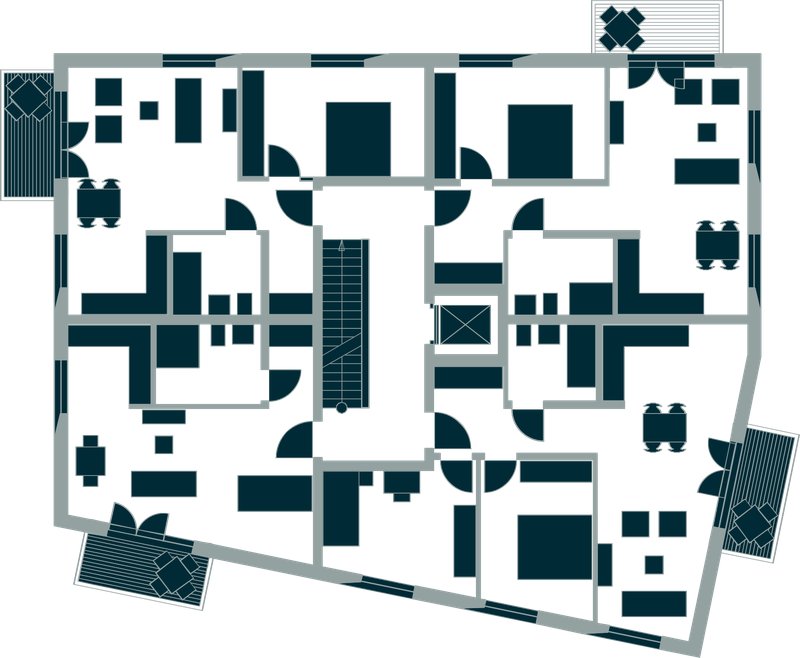Greenery that creates a neighbourhood
A cooperative neighbourhood with three courtyards in Grünwald, developed for the non-profit housing association Gemeinnützige Baugenossenschaft Grünwald e.G.
Table of content
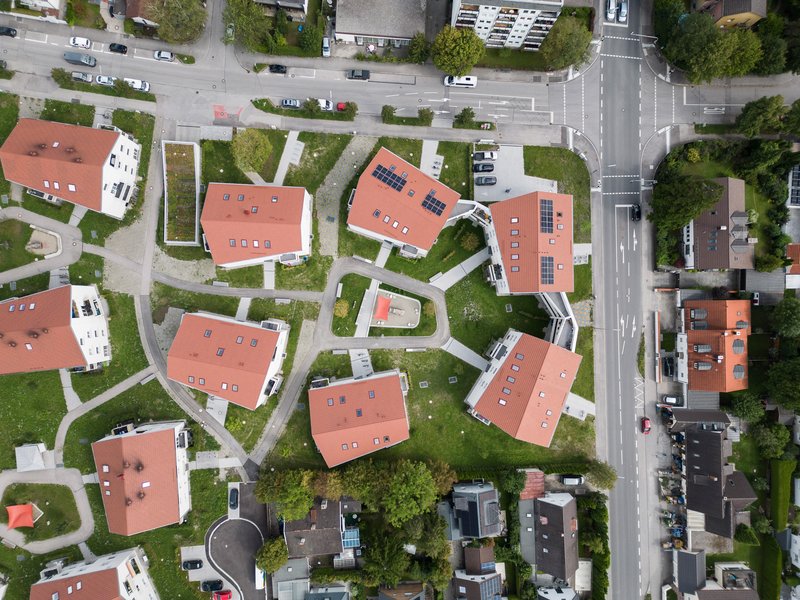
Photo Florian Holzherr
As natural as possible. As innovative as necessary.
Gemeinnützige Baugenossenschaft Grünwald e.G. has been providing housing for its members in the municipality of Grünwald since it was founded in 1949. This is interesting because the neighbourhood is known for expensive villas and prominent residents rather than for buildings owned by a non-profit cooperative. The existing buildings along Oberhachinger-, Josef-Sammer-, Josef-Kogler-, Josef-Würth- and Fritz-Kneidl-Strasse, dating from 1950 and comprising 26 houses, 155 residential units and the administrative office of the building cooperative, were successively demolished between 2016 and 2023 and restructured as a neighbourhood. The aim was to create living areas with a vibrant and intact neighbourhood in which different ways of life, from single households to large families, from young to old, come together. The result is sustainable and energy-efficient buildings that also minimise life cycle costs including maintenance and repair.
City Grünwald
Builder-Owner Gemeinnützige Baugenossenschaft Grünwald e.G
Status completion 1st phase 2019, 2nd phase 2023
Data 2 ha, GFA housing 10,100 m², 167 apartments, living area 9,371 m², 1 commercial unit, underground garage
Commission Competition 2013 1st prize, informal urban planning, support for development plan HOAI phases 1-3, building construction HOAI phases 1-8
Task Urban development, new construction, densification
Challenge Cooperative housing, several construction stages in existing stock
Solution 14 detached houses on a park-like site with an underground garage
Wettbewerbsteam
Johanna Lölhöffel, Oliver Wagner
Projektteam Bauabschnitt I
Frank Feuchtenbeiner (Projektleitung), Johanna Lölhöffel, Anastasia Schubina
Projektteam Bauabschnitt II
Maria Kremsreiter, Johanna Lölhöffel (Projektleitung), Sophia Quanz
fischer heumann Landschaftsarchitekten, München
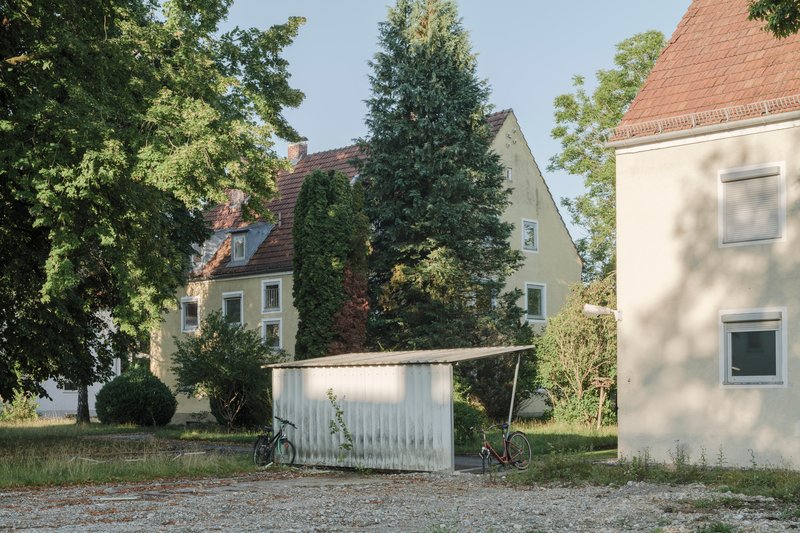
Existing buildings
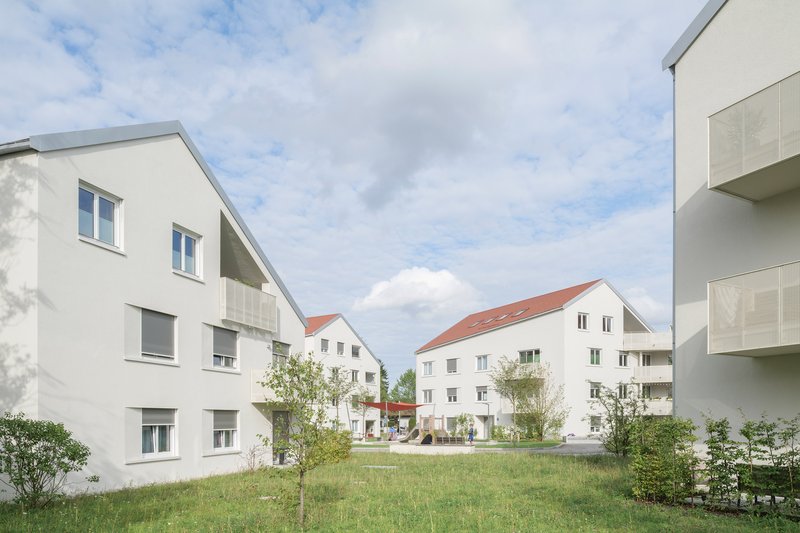
New buildings

Photo Florian Holzherr
Urban development
The promotion of cooperative housing is a highly relevant topic. In response, an urban design concept has been developed that fosters both community and identity. This is achieved through a series of houses, each containing 10 to 14 residential units, which share a similar design with slight variations. By acquiring and demolishing the road that previously divided the site, a large, park-like, car-free area of two hectares has been created, where 14 residential buildings are arranged in an open layout. Compact volumes are grouped around three communal courtyards, forming clearly structured and interconnected clusters. A defining feature of the project is the expansive, continuous open space without fences, which serves as a symbol of the cooperative’s openness contrasting the otherwise enclosed surrounding development.
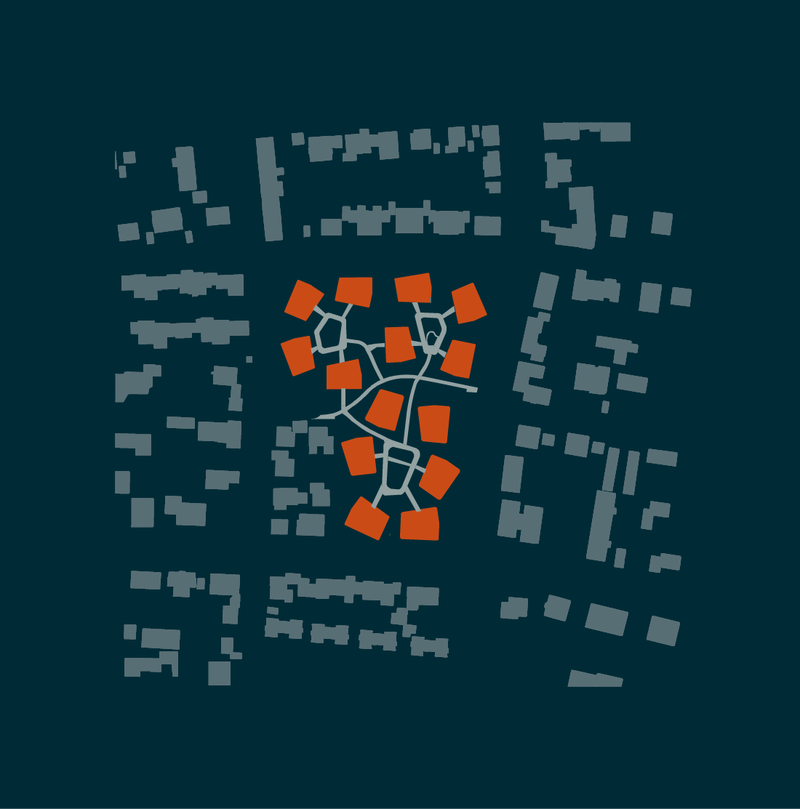
Site plan
Photo zillerplus
“This entry demonstrates a high level of independence regarding urban structure and open space design. Loosely arranged buildings are grouped around 3 communal areas, forming clearly structured yet interconnected units. The open spaces are laid out like a park, creating a pleasant sense of openness and transparency … The offset arrangement of the private garden areas offers a generous and relatively undisturbed residential atmosphere. Despite the unconventional and to a large extent identity-forming building structure, the overall area harmonises excellently with its surroundings, enhancing them through a high degree of transparency and greenery.
The well-structured floor plan typology is consistently developed throughout all storeys, ensuring economic viability. Some of the outer walls are slanting, forming individual apartment types and lending the buildings sculptural elegance with the diagonally ascending eaves. … A very positive feature is that the living rooms, which are located in the corners of the building, face in two different directions. …
This project presents a surprising and positive contribution to cooperative housing, distinguishing itself through the formation of community-building units and an exceptional building configuration within a park-like open space."
(Excerpt from the jury’s assessment in the competition of September 27, 2013)
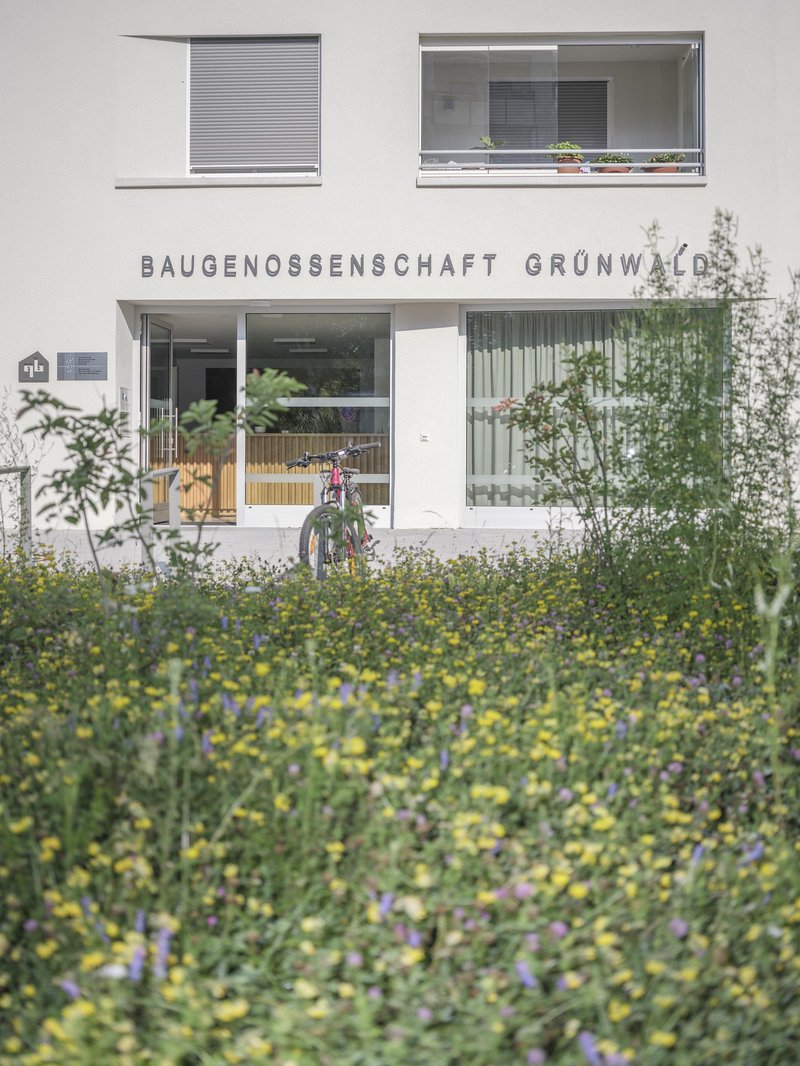
Photo Florian Holzherr
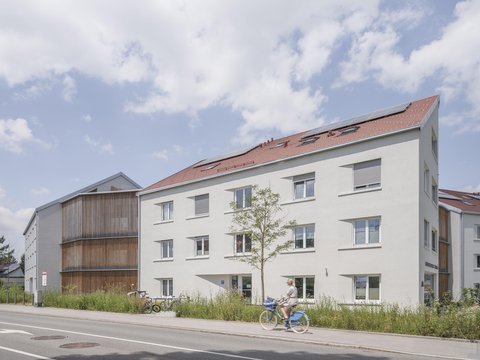
Photo Florian Holzherr
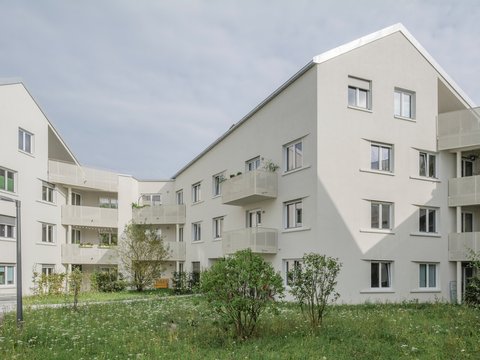
Photo Florian Holzherr
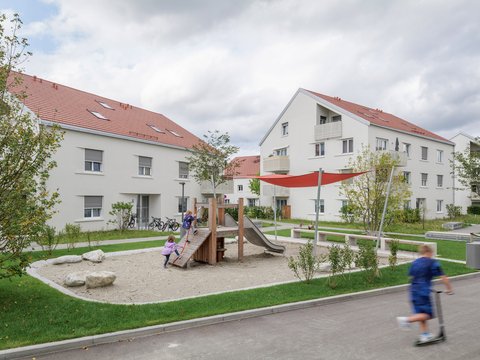
Photo Florian Holzherr
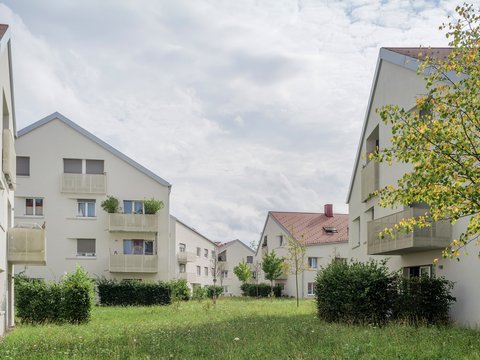
Photo Florian Holzherr
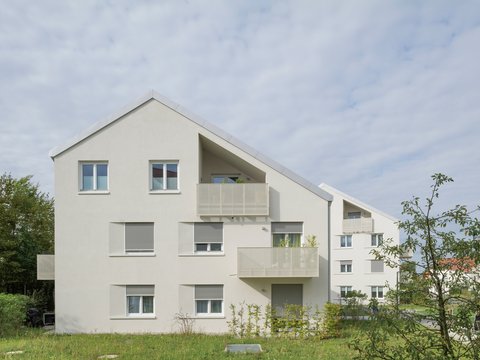
Photo Florian Holzherr
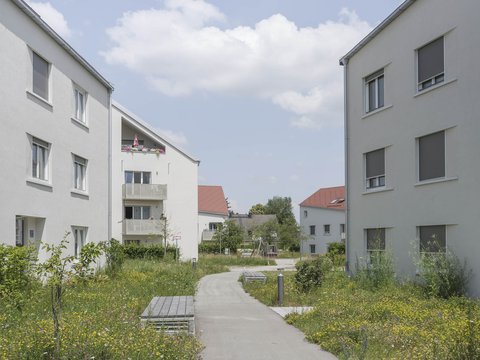
Photo Florian Holzherr
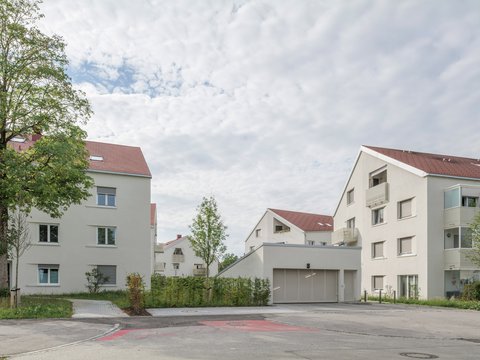
Photo Florian Holzherr
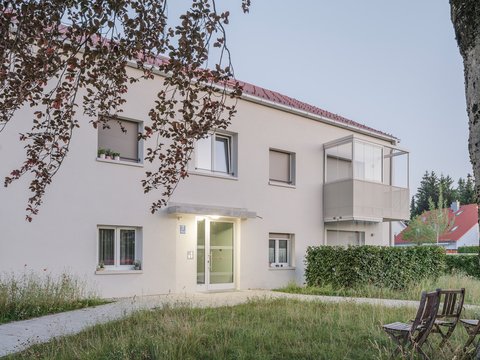
Photo Florian Holzherr
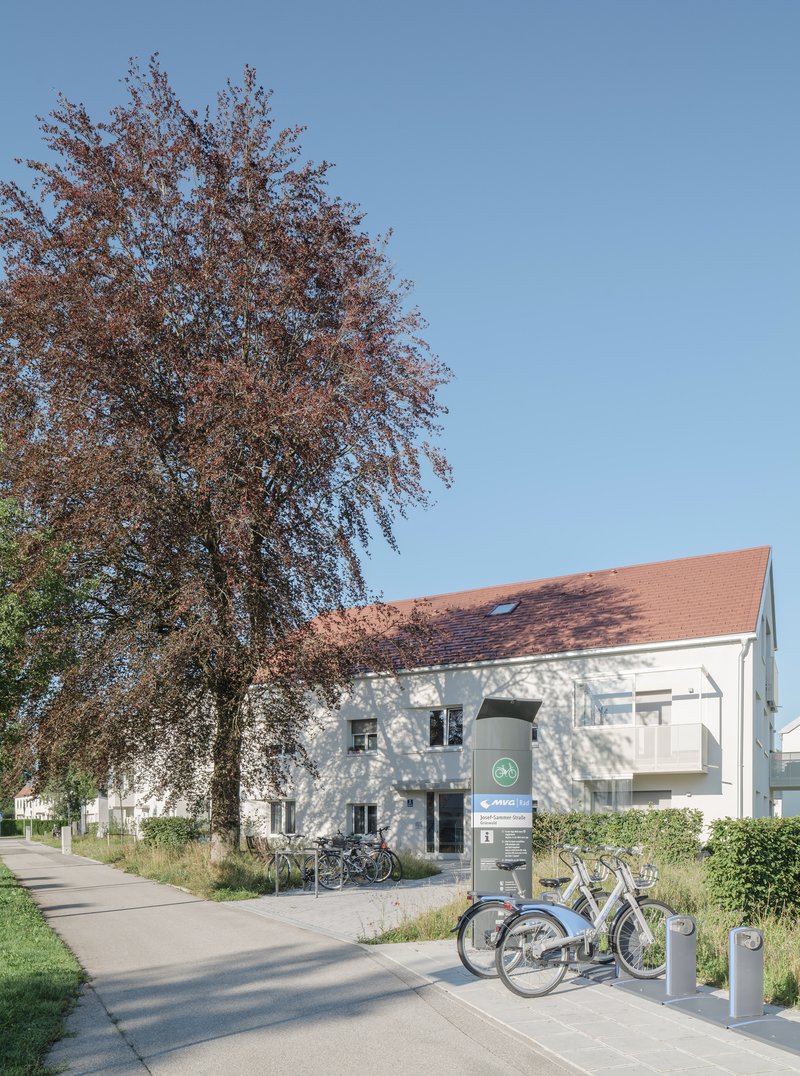
Photo Florian Holzherr
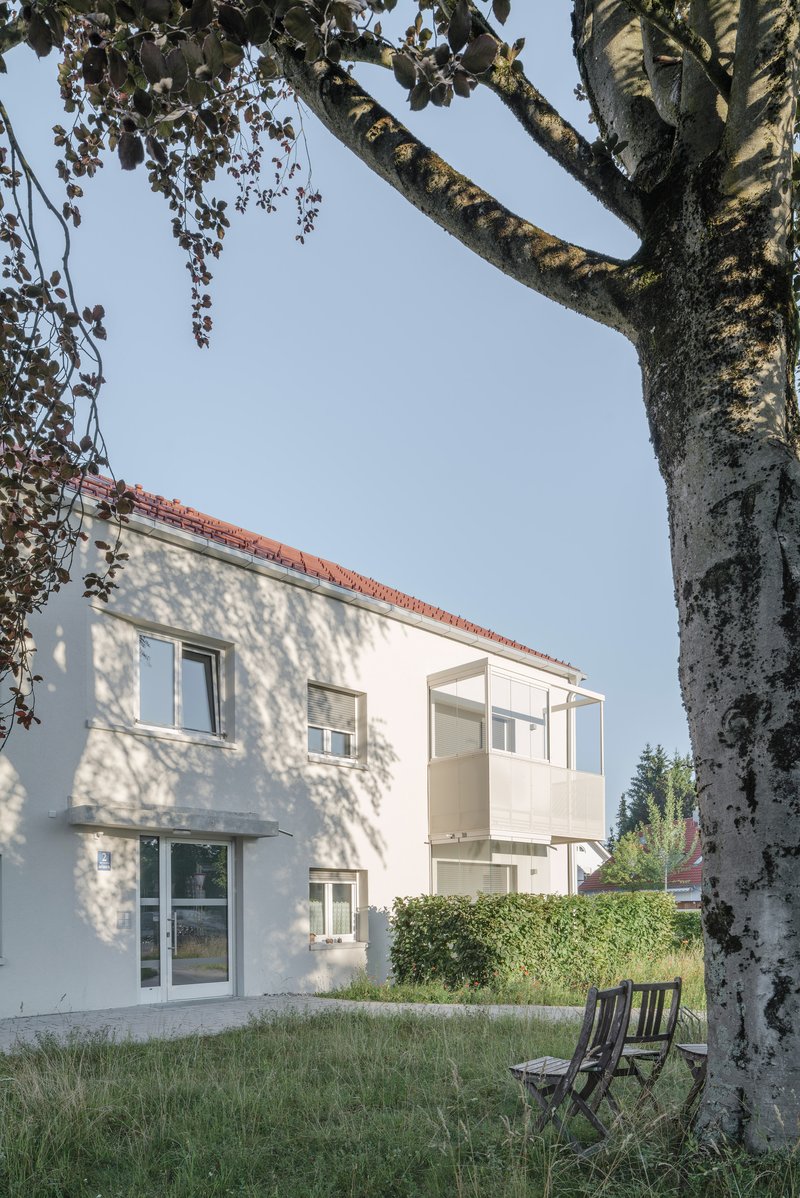
Photo Florian Holzherr
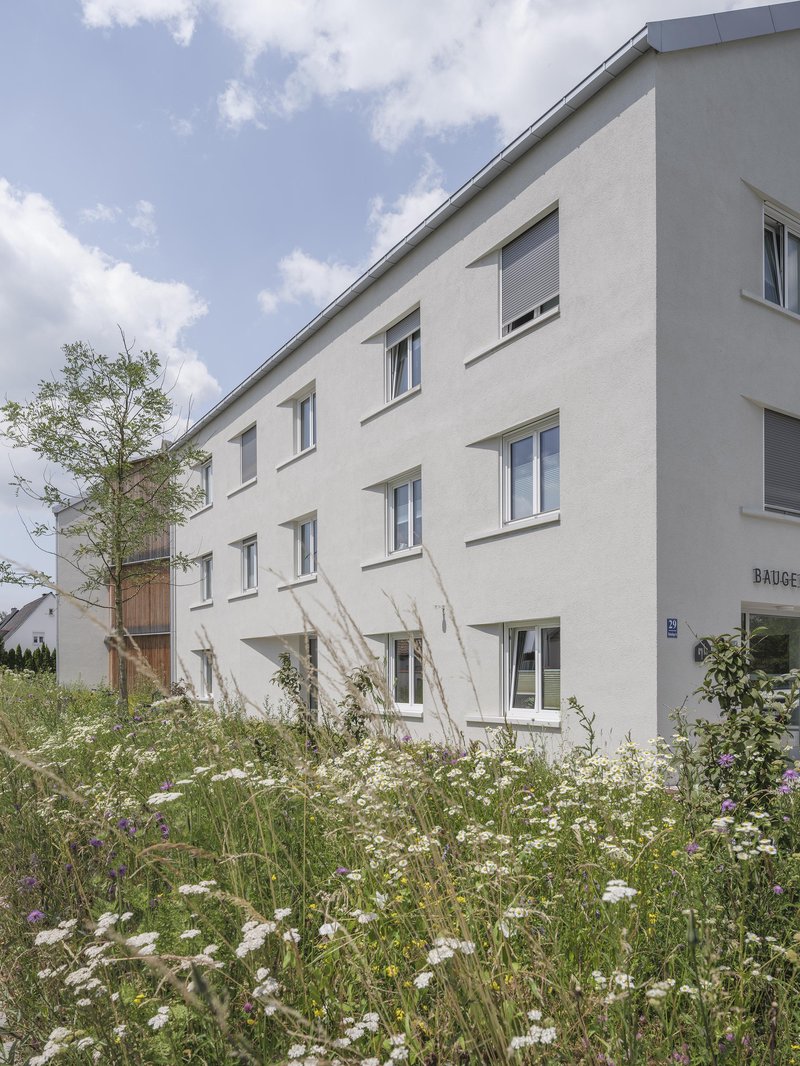
Photo Florian Holzherr
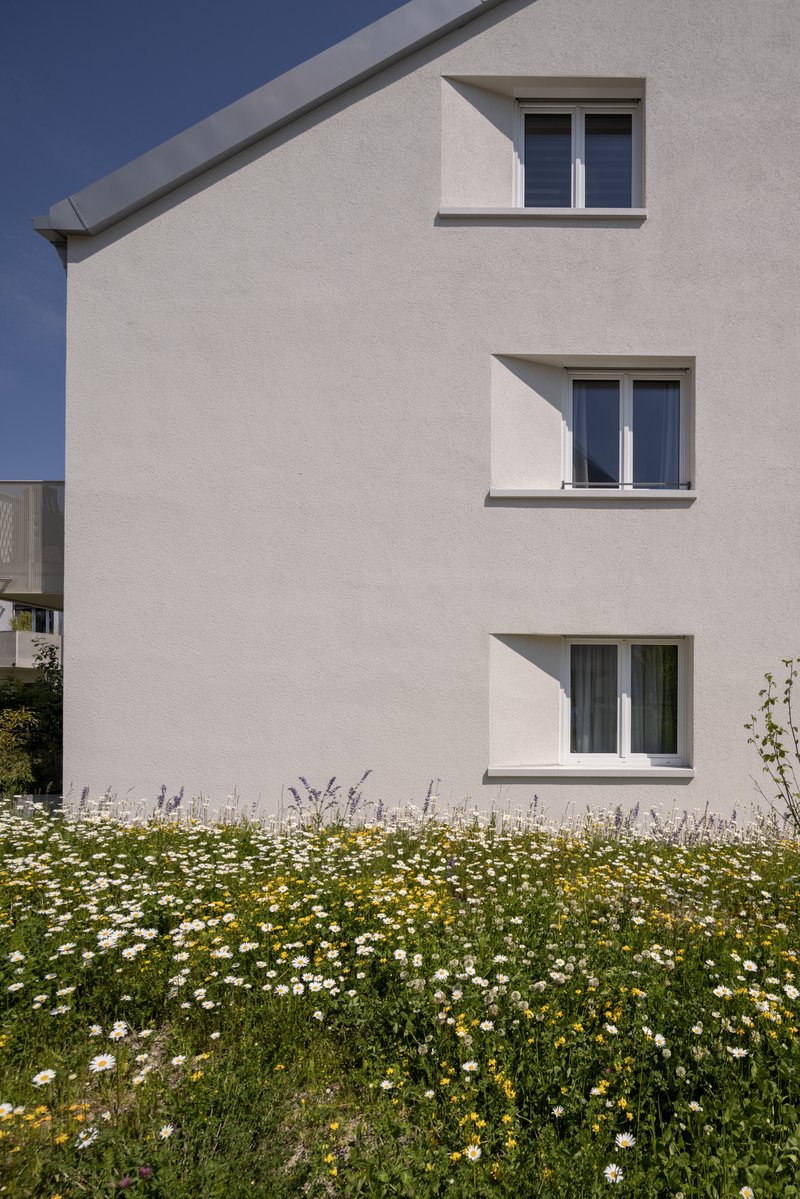
Photo Florian Holzherr
Grün Wald Haus: conversion of a detached house
Starting from the traditional building type of a detached house with a gabled roof, the buildings are transformed into a crystalline structure – a villa – using simple means. The quality of the cooperative residential concept is reflected in the well-thought-out floor plans. Spacious access zones on the ground floor, extending across the depth of the building, serve as distribution areas within the house and act as informal communication spaces, creating a transition between living and open spaces. These compact and similar buildings can be implemented in an ecologically sensible way and align with both the cooperative concept and the phased implementation of the project.
The sculptural elegance of the building forms is accentuated by a rough plaster façade in a natural beige colour. Due to the varying angles of the houses, the play of shadows on each plaster façade has a different effect. The differences between the buildings are also apparent in the orientation of the angled reveals to the sun. While the houses are clearly recognisable as part of a collective or cooperative, subtle variations give each one a distinct character.
This approach creates a subtle play on a familiar building form, slightly modified. The windows follow a traditional motif but with subtly altered proportions. This play with references continues in the tiled gable roof.
The simplicity of how diversity is created from a single type is also reflected in the choice of construction. Solid single-skin brick walls, straightforward details and a reduced colour range in the design create a timeless durability.
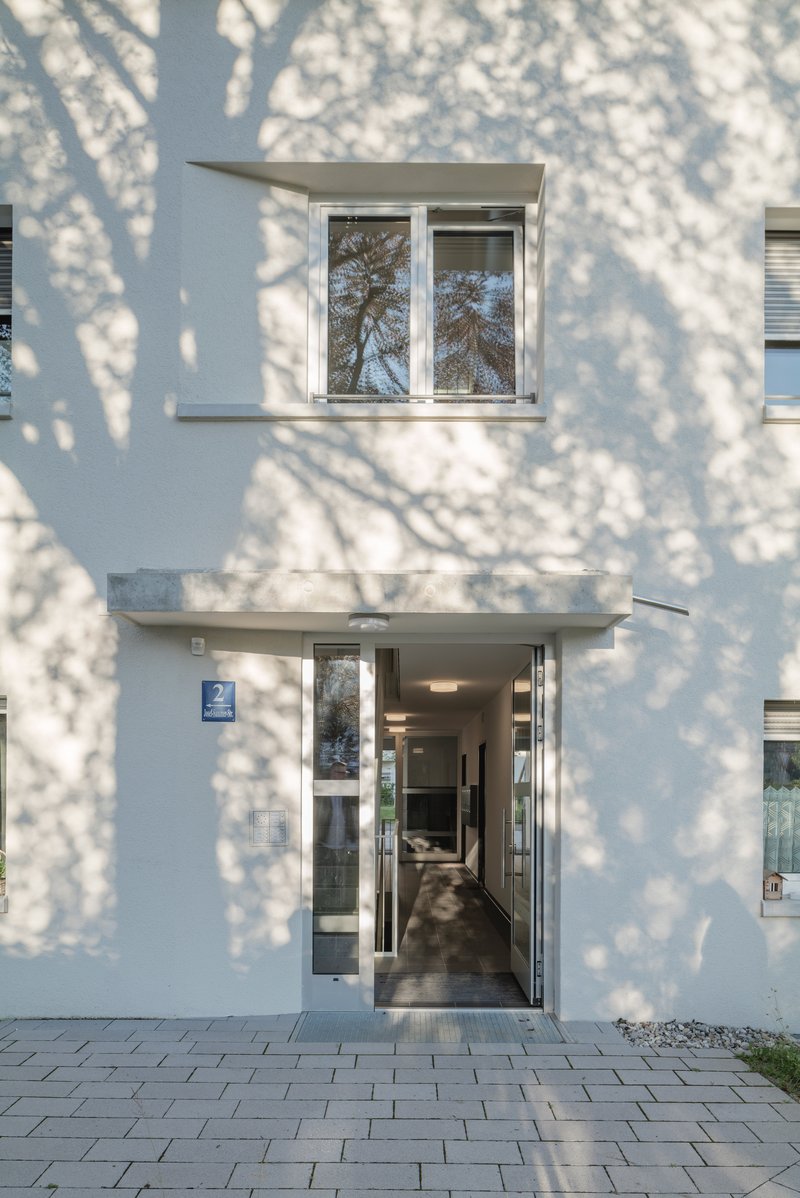
Photo Florian Holzherr

Photo Florian Holzherr
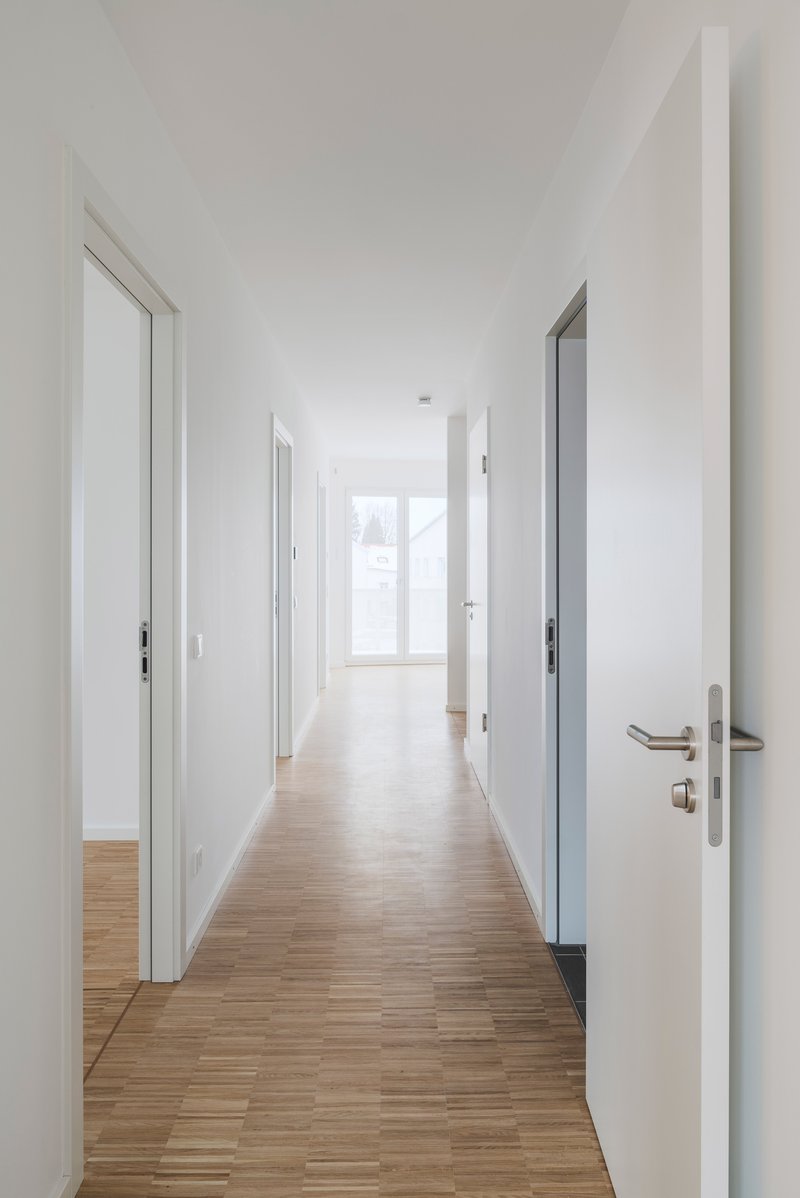
Photo Florian Holzherr
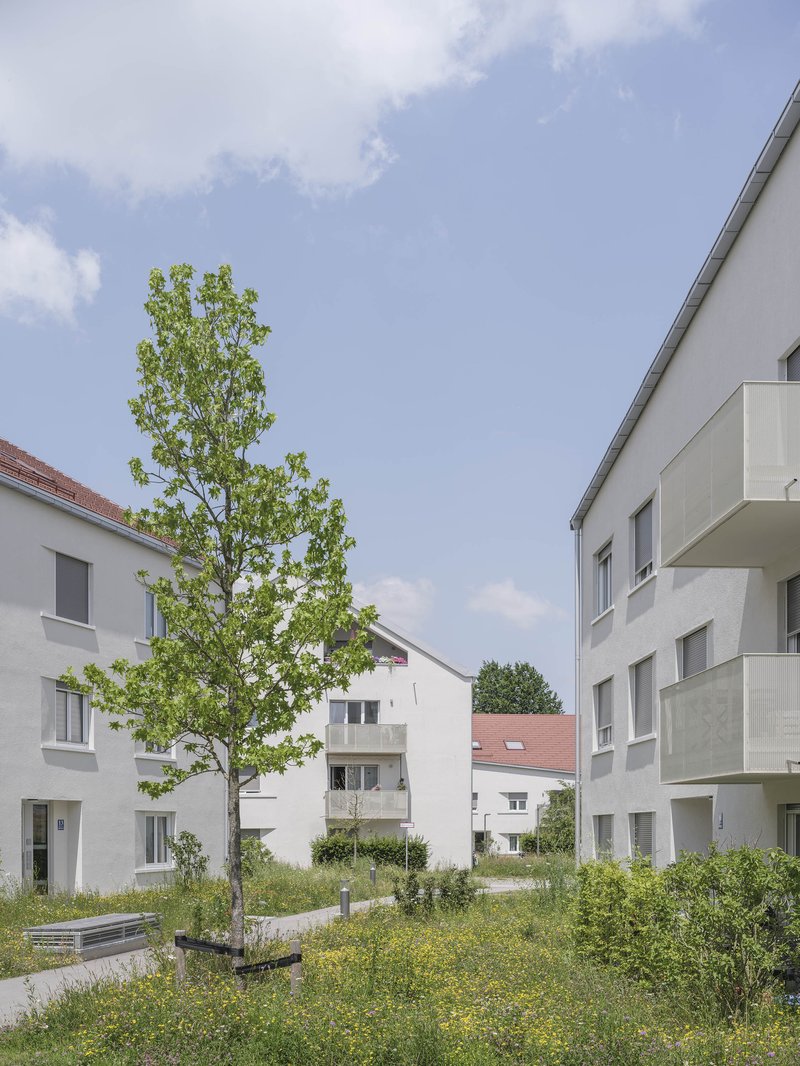
Photo Florian Holzherr

