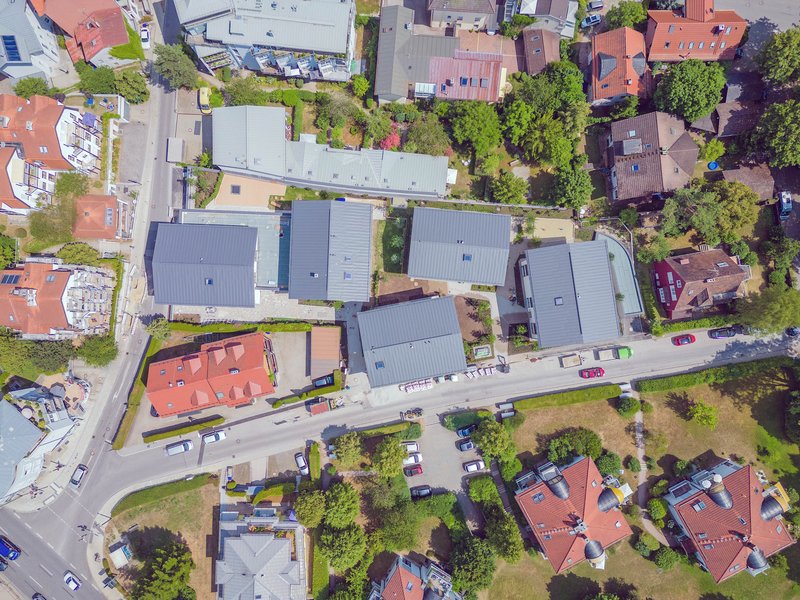Dinardpark
Housing, day care centre and green space

City Starnberg
Builder-Owner Ehret+Klein GmbH, Starnberg
Status Completion 2023
Data GFA 3,100 m2, 5 buildings, living space 2,000 m2, 21 units, 2 day care centres totalling 420 m2, underground garage
Commission Multiple commissioning - 1st prize 2017, informal urban planning, HOAI phases 1-5, artistic supervision
Task Housing and a day care centre in the town centre on a single site
Challenge Resolving hillside development, access and uses on a single site
Solution Modern interpretation of Starnberg's strength – being small-scale yet dense in an open development
Wettbewerbsteam
Frank Feuchtenbeiner, Andrea Frank, Ivaylo Galabov, Simone Schiller
Projektteam
Frank Feuchtenbeiner (Projektleitung II), Andrea Frank, Egor Goryachv (Projektleitung I), Sebastian Klich, Carlos Moya, Simone Schiller