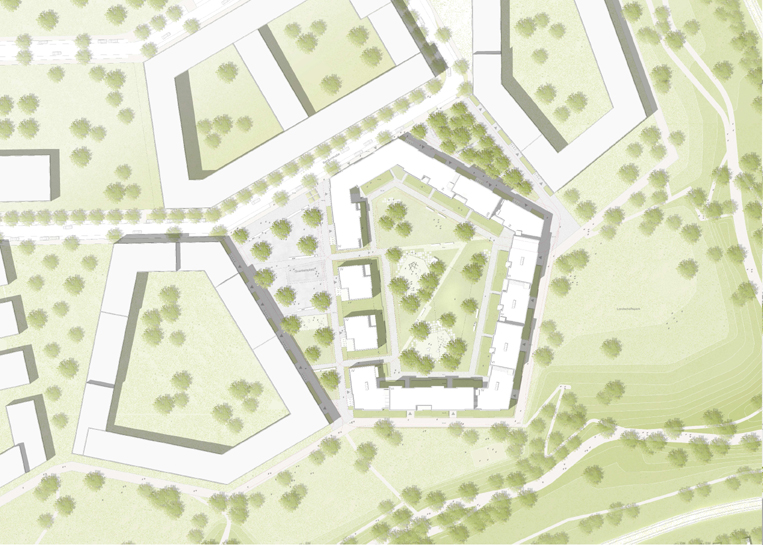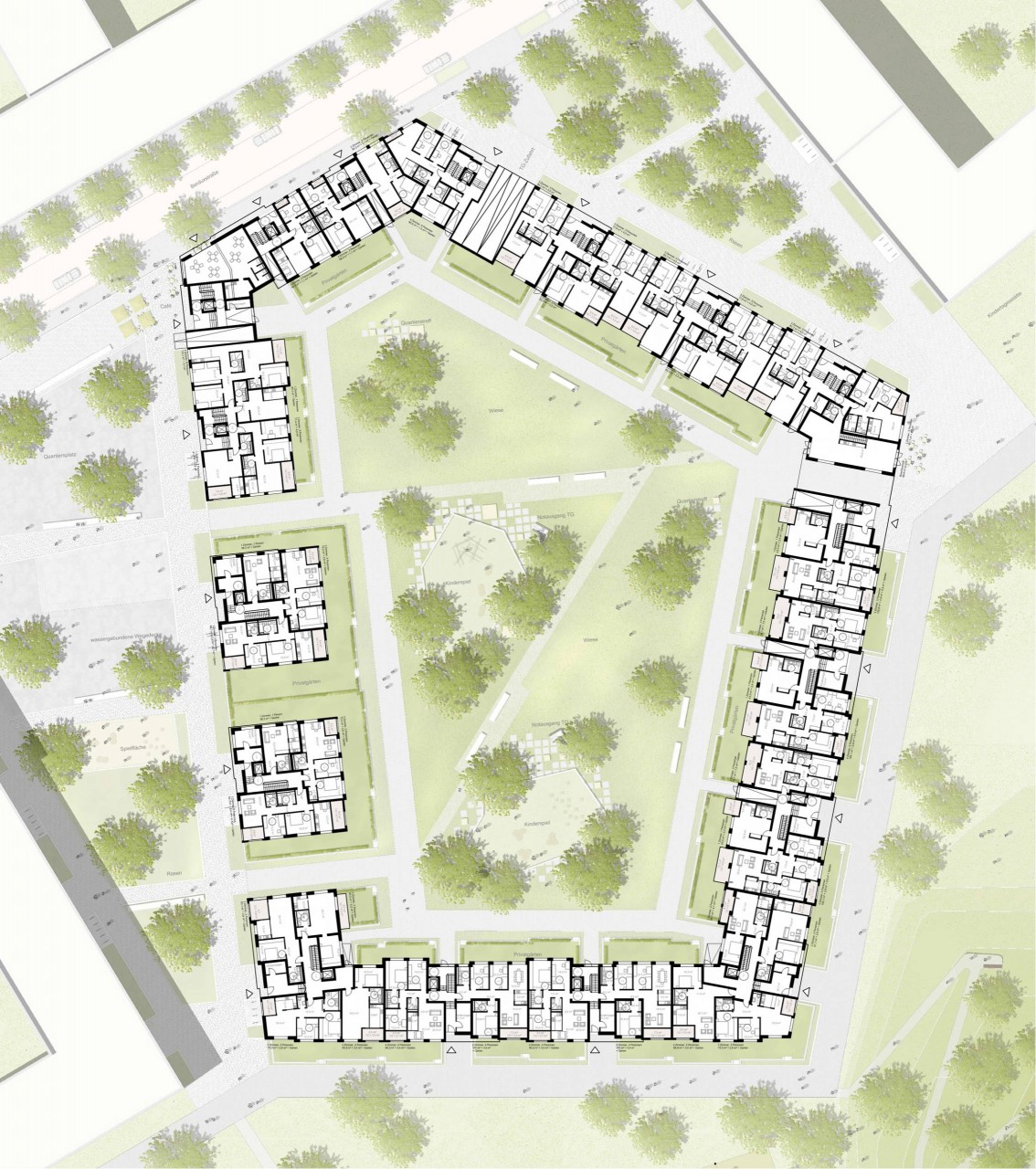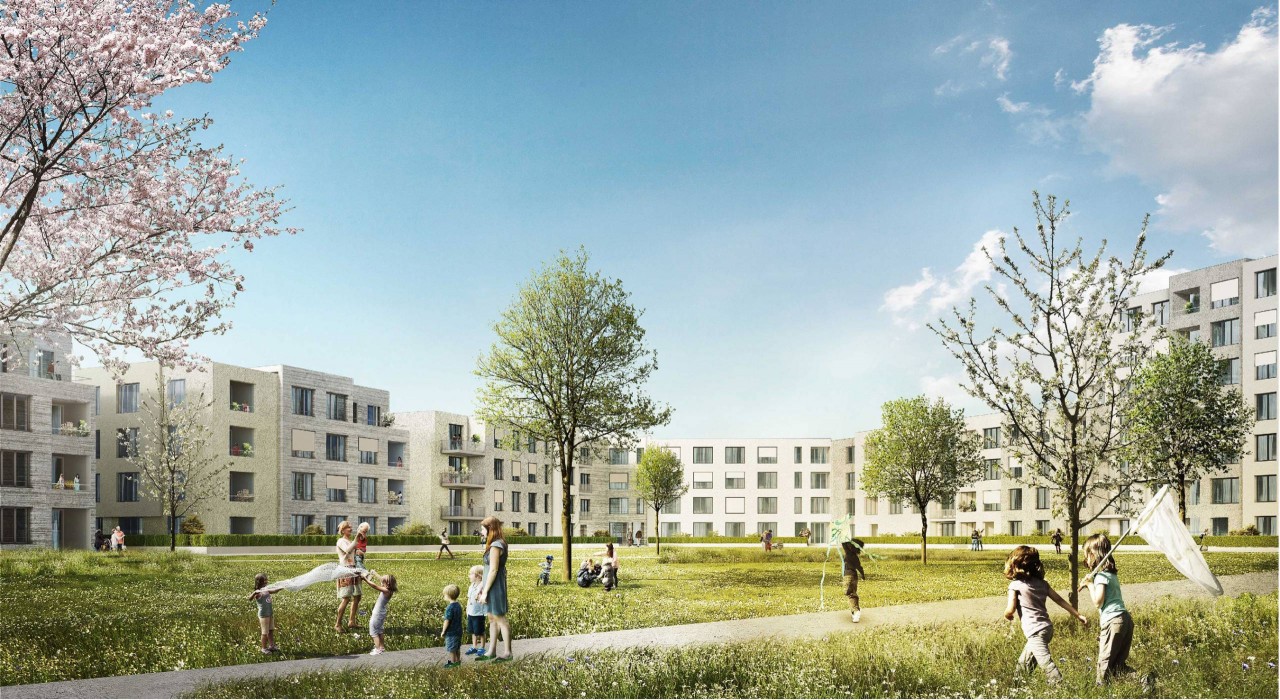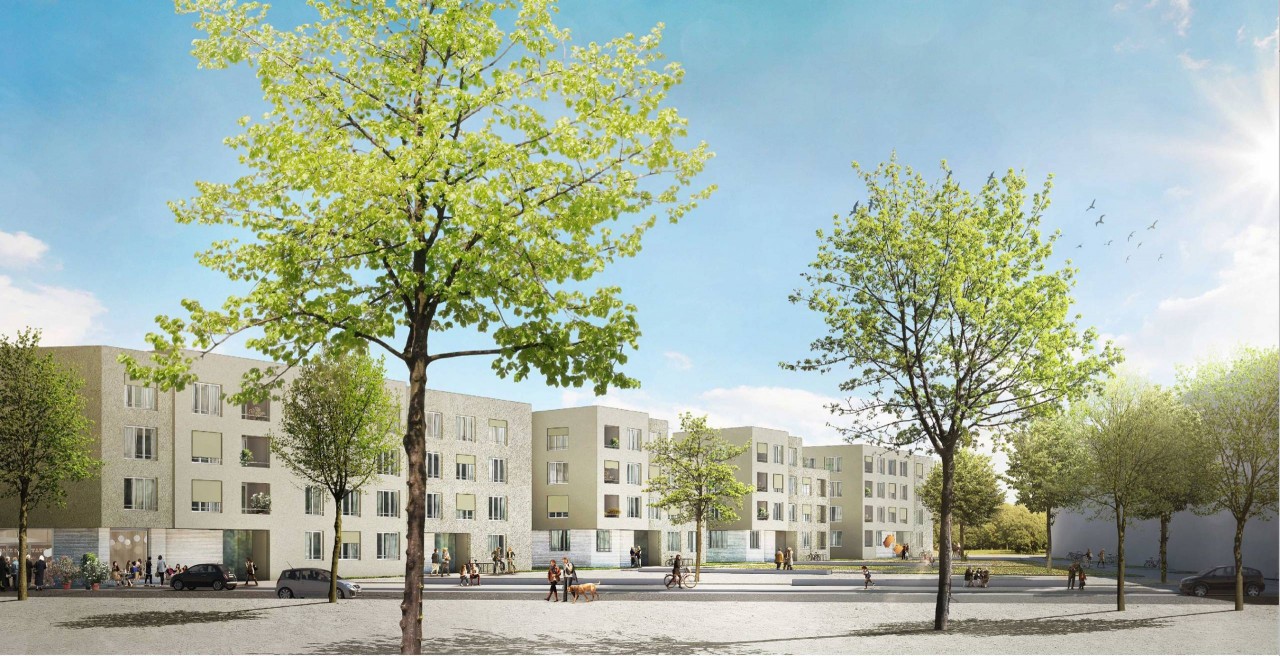
2nd prize in realisation competition, building site WA 2(3) Paul-Gerhardt-Allee
“How to live together?” is the question we ask every time we design housing facilities. What contribution can be made by architecture and urban planning? The large scale offers a special chance here: we see the state-of-the-art innovation in this building in the blending of housing types and social ways of life regarding age, origin and economic status. Thus the holistic approach of the large scale of the courtyard is the quality of the design, which needs no further huge gesture but merely a cautious elaboration. For us it is “love at second sight” that brings out the effect of the courtyard and ensures a durable sustainability.

The urban framework – the courtyard structure and the situation between urbane road space and park landscape – initiated by a single client, gives us the rare opportunity to pursue this holistic approach.
An autonomous, consistent proportionality from the overall form to the façade and the accesses is achieved by virtue of a vertical arrangement, large-format openings and a stucco façade with various structures, which supports the staggering of the façade. We see this in the sense of quotations and references that create a connection to the centre of Munich and to the late 19th Century residential districts. Identification with the courtyard is brought about by similarities of proportion and surface, well known from Victorian era in London, Paris or Munich, which are transformed here into modern design. An expression of modesty of design elements – well-known elements specifically combined – is paired with a high quality of living regarding the situation between a scenic courtyard, park or village green, and urban road.
Project Data
Location
Munich
with fischer heumann Landschaftsarchitekten, München
Client
Verwaltungsgesellschaft Berduxstraße mbH & Co. KG, München
Area
BGF Wohnen 23.850 m², BGF Gemeinschaft 150 m², 256 Wohnungen, TG mit 253 PKW und 465 Fahrrädern
Competition
Realisation competition, 2. Prize, 2015 Baugebiet WA 2(3) Paul-Gerhardt-Allee
Competition team
Frank Feuchtenbeiner, Johanna Lölhöffel, Maria-Magdalena Renker




