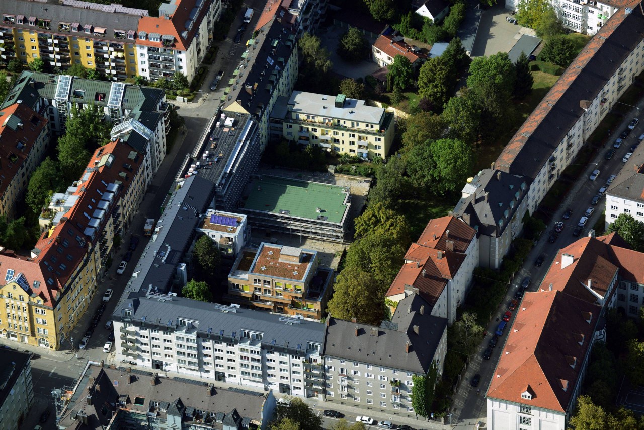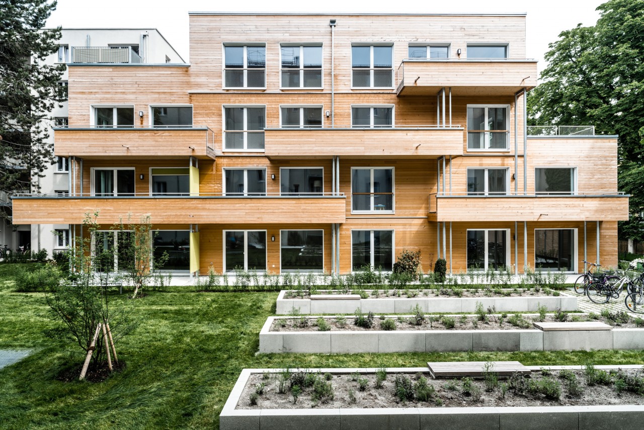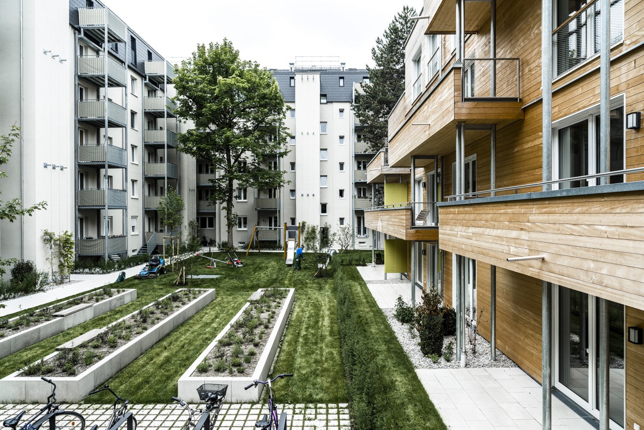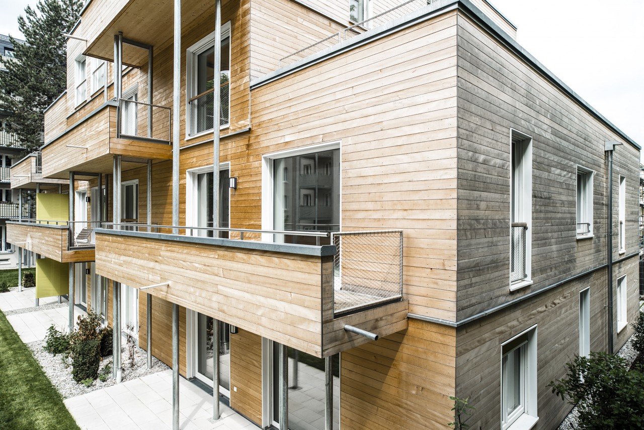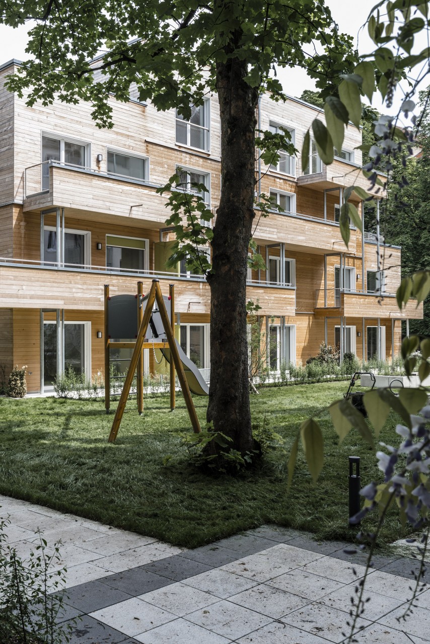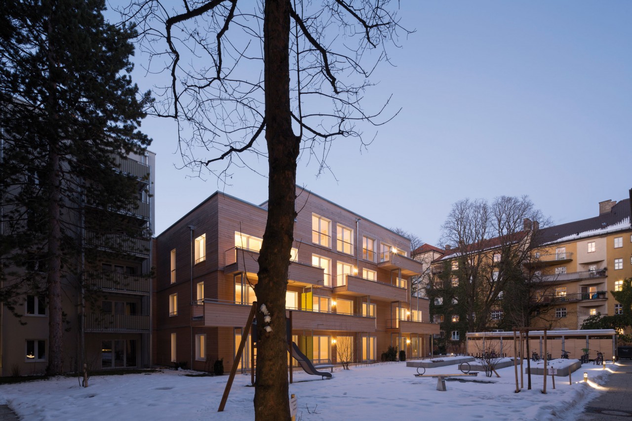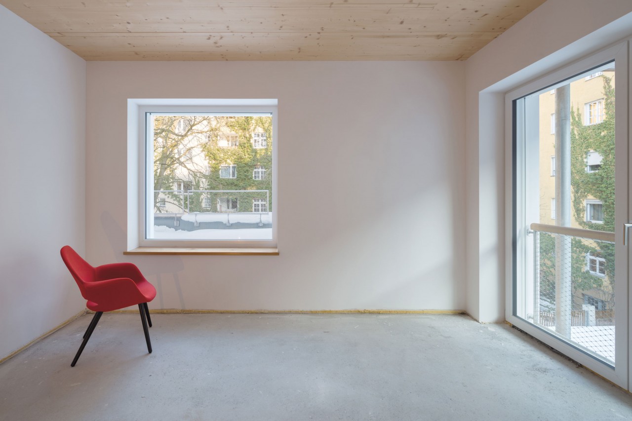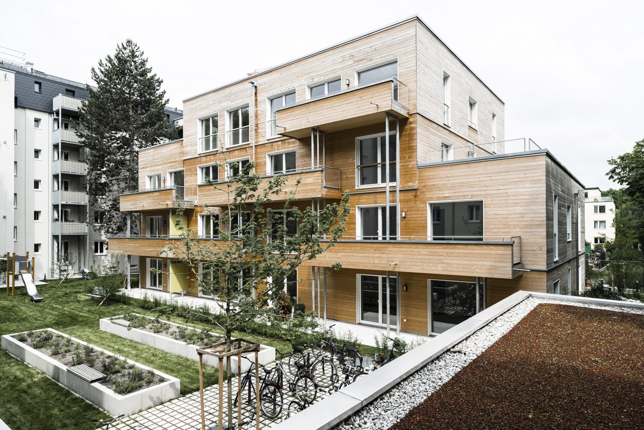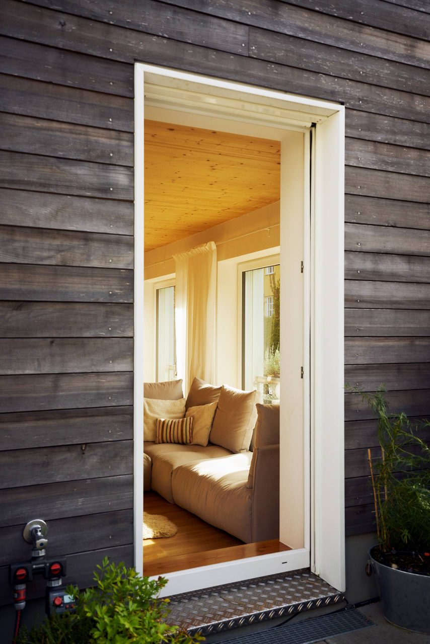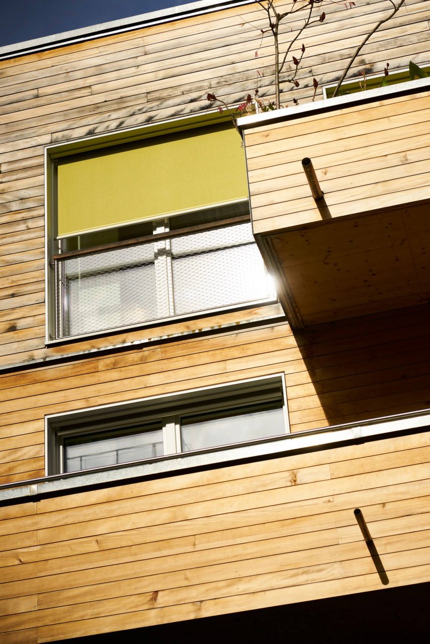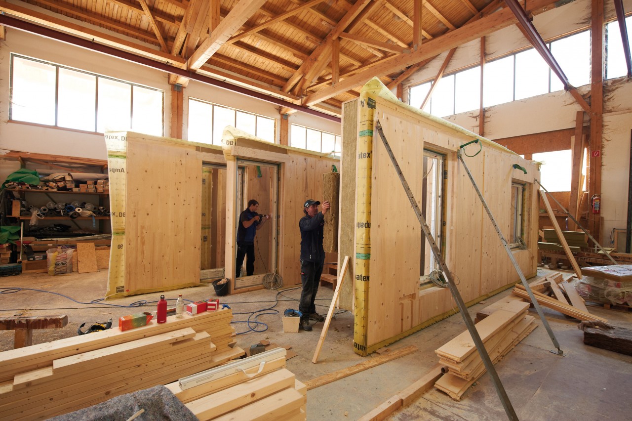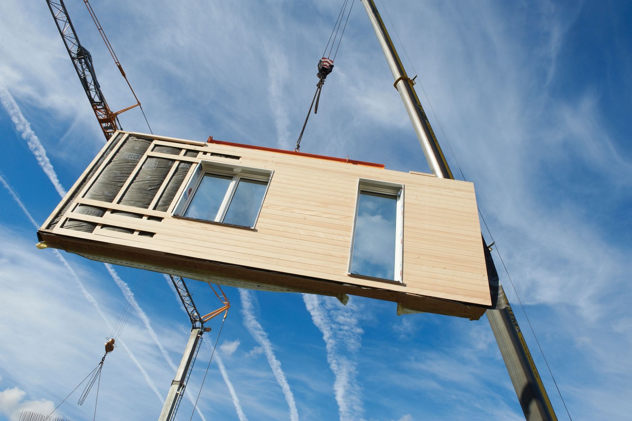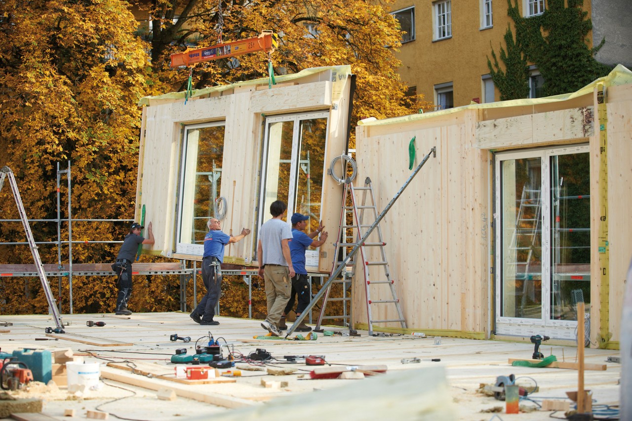Innovations are not always to be found where they might be expected – in the media, at trade fairs, or in the heads of visionary thinkers. Sometimes they are already in our midst, in our daily lives. More precisely: in Rheinstrasse, in Munich’s popular quarter Schwabing. Here, in the inner courtyard of house number 14, a piece of the future has been created in only eight months of building – the residence of tomorrow. The first urban passive wooden house in Germany – an innovation with emotion. This project of the GBW Group brings wood as a building material back into the city – one of the oldest building materials has been used once again to spectacular effect in a German metropolis.
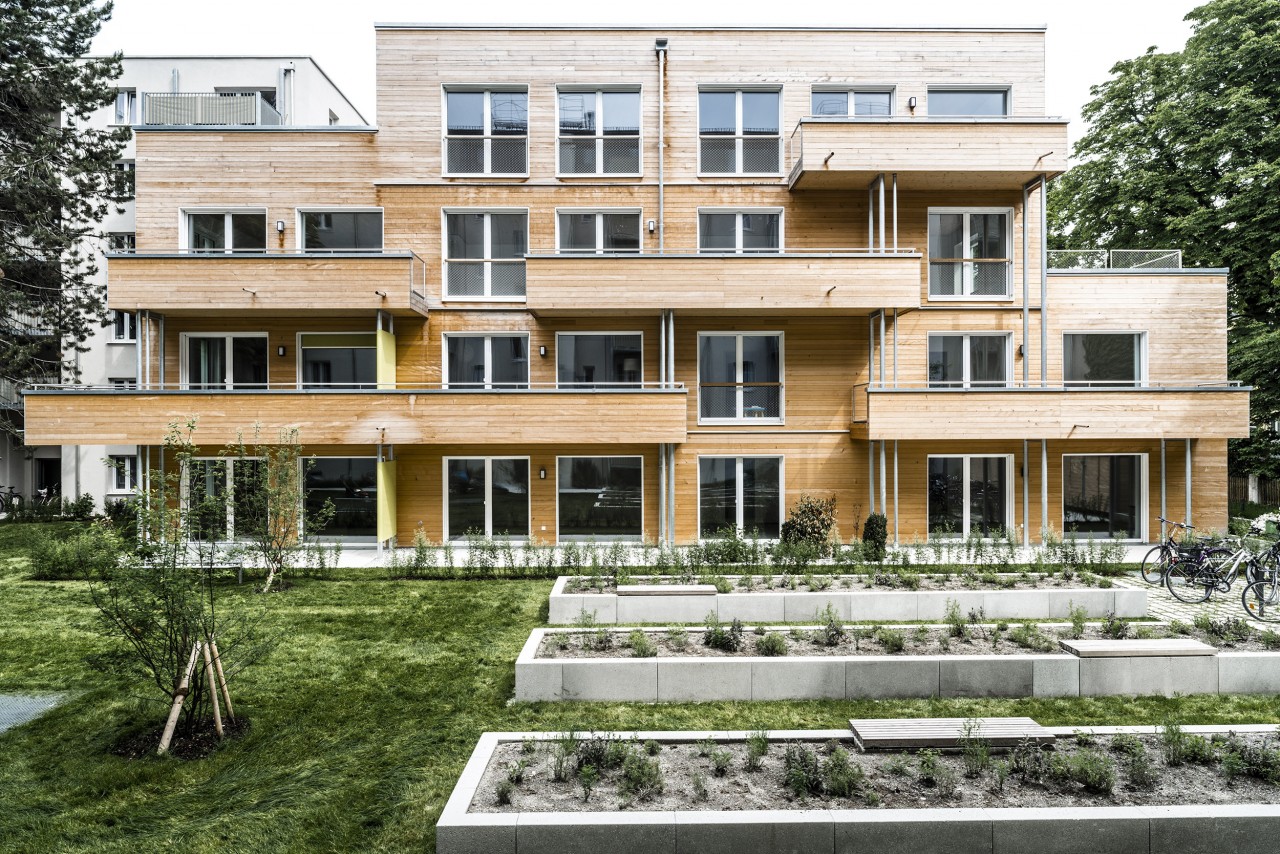
Entering the inner courtyard, one is dominated by one feeling in particular: one has finally arrived. Wood as a building material is not only extremely versatile, flexible and robust: it has accompanied mankind from the dawn of time. Wood creates an intense feeling of wellbeing, an often neglected emotional connection in urban planning. Humans want to live, not just to reside.
The warmth that the object with its ten units radiates is ubiquitous. Floor-to-ceiling windows, two roof terraces and untreated softwood harmonise with the inner courtyard as if the building had been here forever. A striking factor: the living rooms all face south and most have windows around a corner. This means that the rooms are flooded with daylight, and passive heat production is guaranteed in winter.
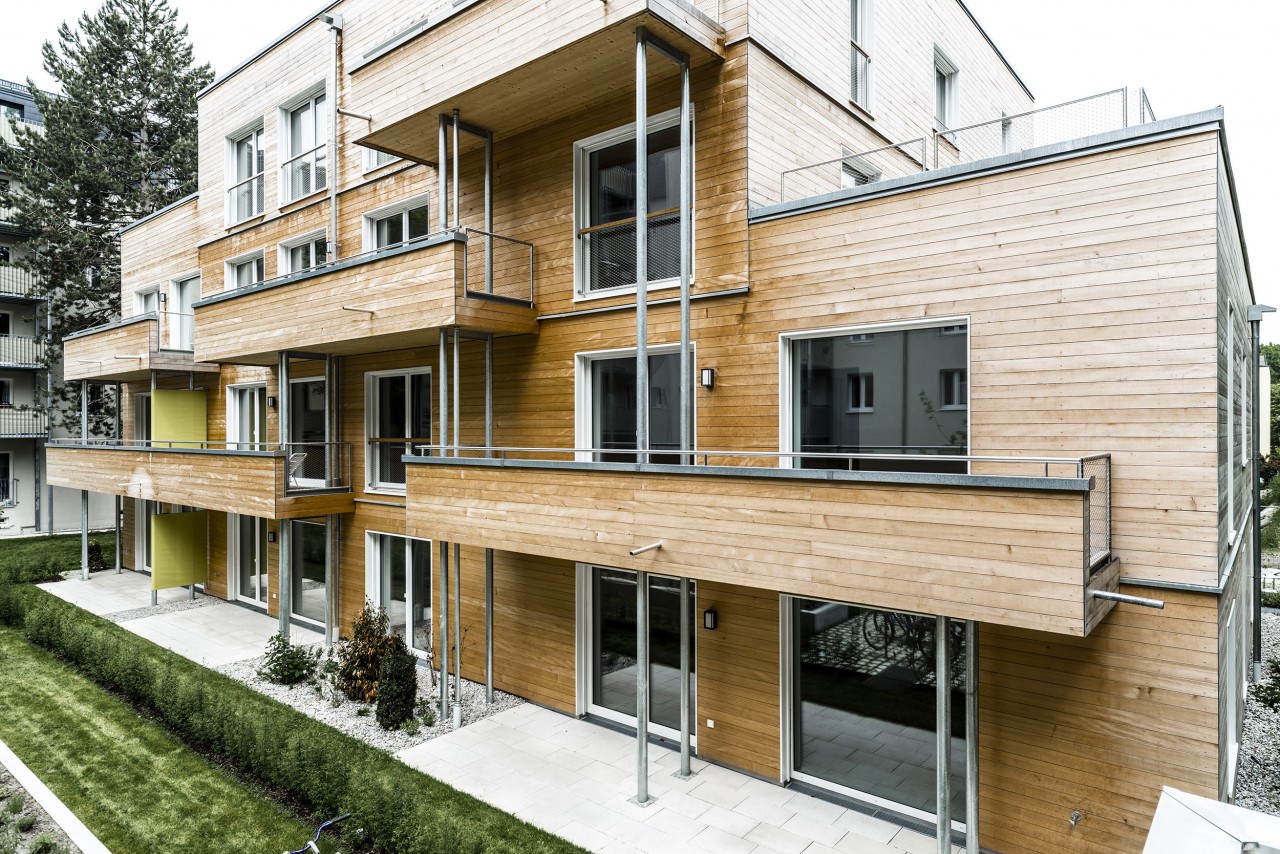
The advantages of wood as a building material are particularly obvious when compared with the classical solid masonry construction method. Local woods have short delivery distances, are natural insulators, and are easy to replace and recycle when necessary. “Whereas metal or cement have only one property, wood has both tensile and compressive strength – an unbeatable advantage,” says the architect Michael Ziller from the architectural office zillerplus.
The wooden elements are preassembled in factories by skilled carpenters and fitted exactly with doors and windows and electrical supply lines. The parts are delivered and assembled on the construction site, and no painting is required. There is no bricklaying or cement-mixing, and no building materials that first have to be produced in a complicated mixing of materials to fulfil their aim and then separated from each other with great effort. Another massive saving is in heat energy. For all other building materials, a lot of heat is required to produce them – steel has to be melted, bricks have to be fired. Wood needs none of this energy expenditure, and building time is considerably reduced. Neighbours are far less disturbed by building activities, and the high degree of fitting precision guarantees smooth construction.
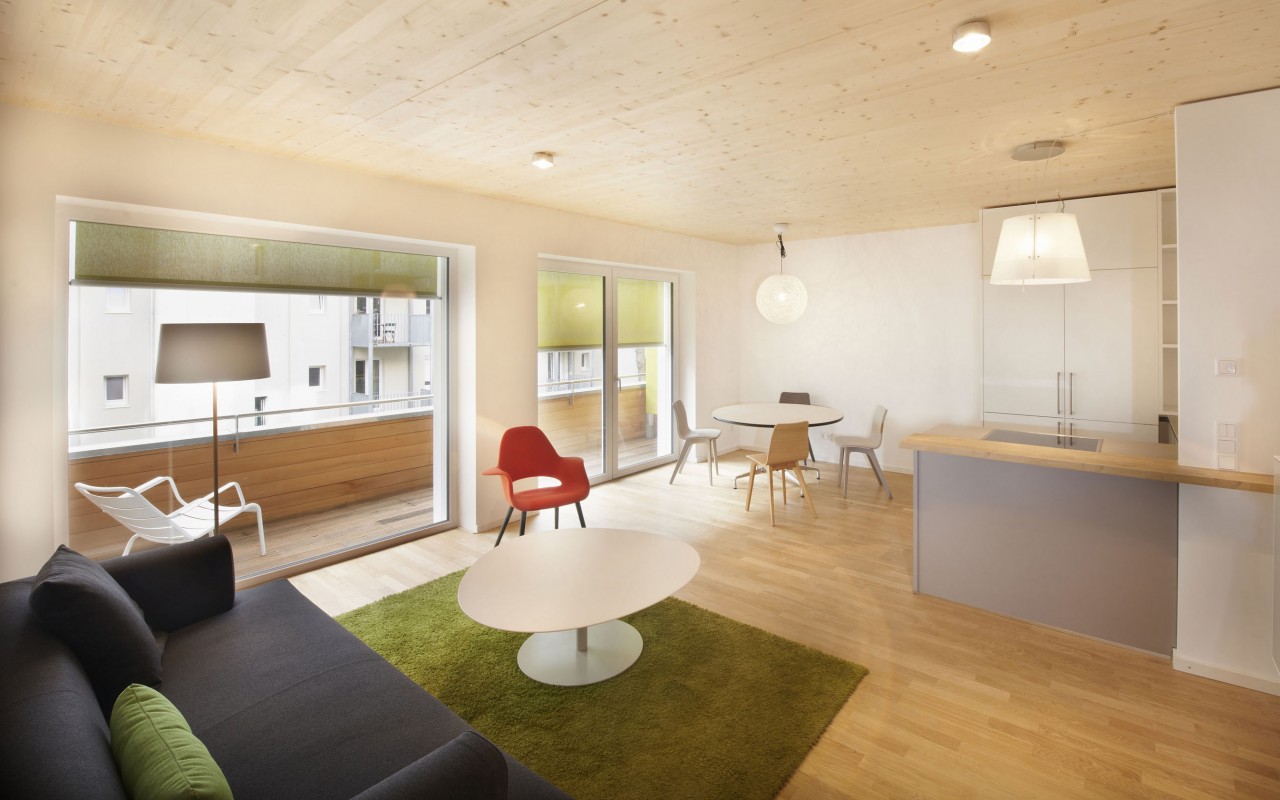
The basic substance, including for the supporting walls, is spruce, and the cladding is fir from Bavarian and Tyrolean forests. This traditional wood can be seen clearly on the ceilings of the interiors. From here, it spreads its soothing effects to all other rooms.
A total of 360 cubic meters of wood were used in the inner courtyard in Rheinstrasse. Up to the day they were felled, these trees consumed 264 tonnes of CO² in the atmosphere, so it is not only an emotional but also an ecological project.
Project data
Location
New passive wooden house in Munich Schwabing
Client
GBW Management GmbH
Area
Gross floor space: 1,230 m², 10 units
Date of completion
2015
Architectural service
Phases 1-5, partly 6, 8
Project team
Johanna Lölhöffel, Sandra Schuster (Projektleitung), Oliver Wagner
Awards:
Preis für Baukultur der Metropolregion München 2016, recognition
Nomination, BDA Prize, Bavaria 2016
GEPLANT + AUSGEFÜHRT 2015, special award for sustainable construction
German wooden building award 2015, shortlisted
Prize for quality in housebuilding 2015, acknowledgement
Award for good housebuilding 2015
Six answers from Michael Ziller
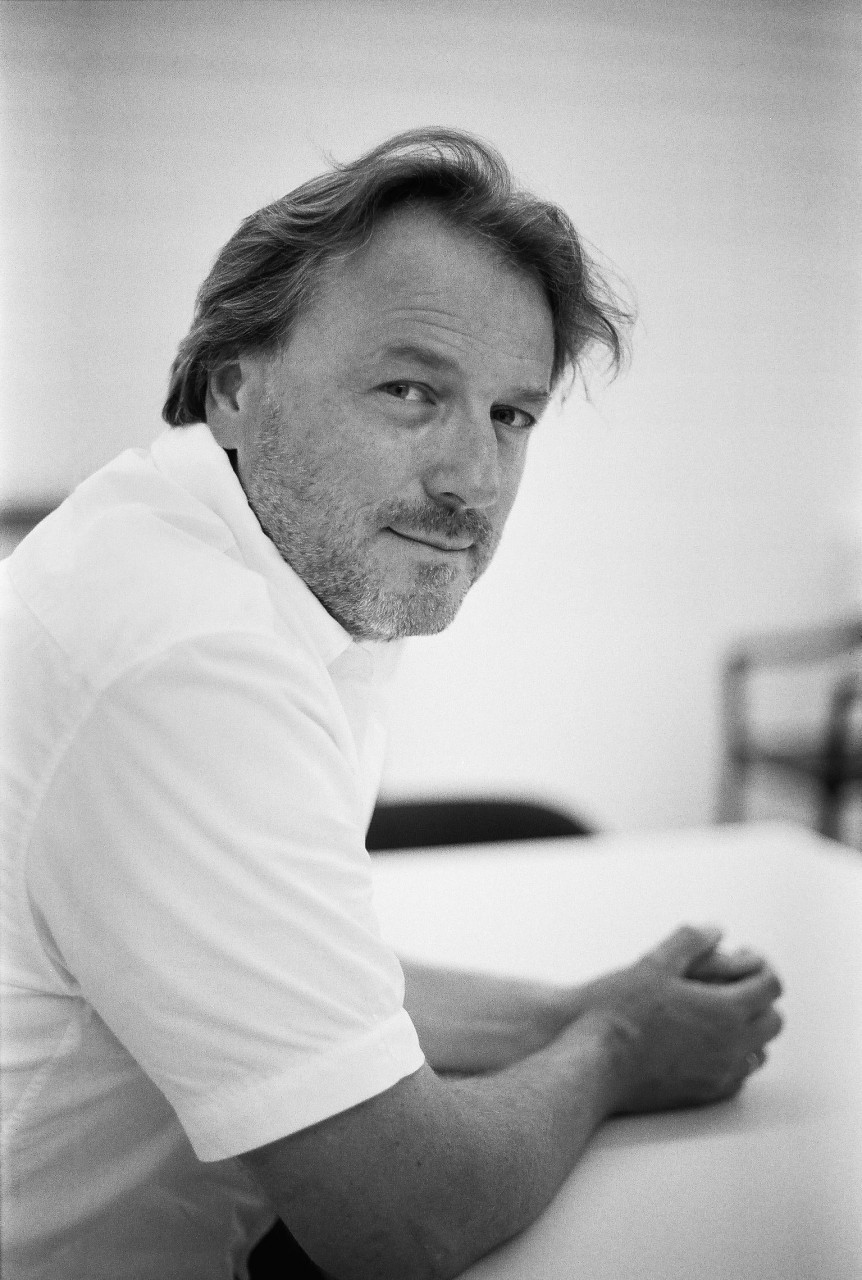
Mr Ziller, what is the significance of wood?
It is a living material that is very close to human beings. In the form of a tree, of course, but since time immemorial as a building material for boats and furniture, or particularly in architecture. Wood is something we love to touch – a material that can be used in so many ways. Smooth or rough. Straight or curved.
In a direct comparison with concrete, wood comes out better. Did that surprise you?
No, I completed a carpentry apprenticeship and know the strengths of the material. And what is even more important: wood has a completely different emotional value from brick. But wood is not always superior: it also has its limits, for example in extreme heights and depths. For a skyscraper or an underground garage, concrete is still the material of choice. But in architecture, it’s not so much a question of ‘either-or’ but rather ‘both’.
Would you have designed this building in the same way if the decision had not been for wood as the building material?
Fortunately the ideology that dictates that a building has to look different if it’s built of wood no longer applies. So yes, I would have designed this house in almost the same way if it had been made of bricks and mortar.
What interested you in particular about this project?
The chance to do urban work. It’s not a greenfield development but a question of harmonising with an existing situation, of improving something. The inner courtyard used to be full of cars, and now it’s become a habitable space. And I see wood as a material of the future. Wood is certainly not suitable for all buildings, but in the future it will grow in importance as a part of the whole.
The building in this project is the first inner-city wooden passive house in Germany. What is different from a conventional building?
Our plans had to be much more meticulous because many elements are to be prefabricated in a workshop. So if anything goes wrong, you can’t just fix it by pouring a bit more concrete. What was particularly exciting was, when we actually began work on the building site, most of the work had already been done and all we had to do was assemble the elements. And that’s quite nice because we were working with all sorts of craftsmen, for example carpenters who really understand what they are doing.
Who is this house for?
It is certainly an emotional decision. In my opinion, the status symbol of the future will not be a car or an iPhone but the way one lives – for example, in a house that stands out above the standard, a house that uses less energy, is built of local materials, and can be recycled. You can compare it with developments in food. We have the choice, so the question is: what does it mean to me to express my personality?
