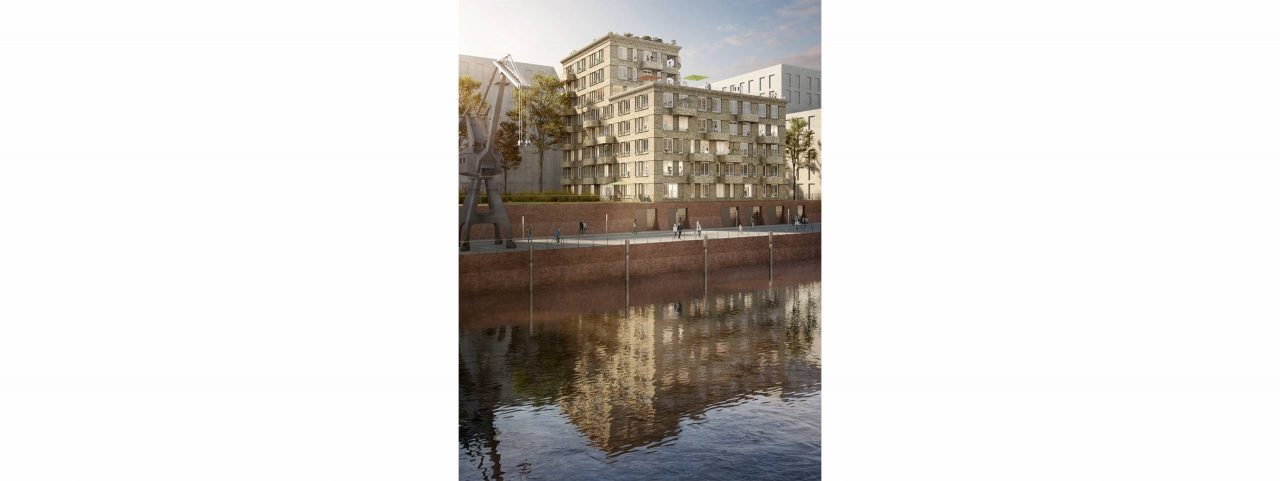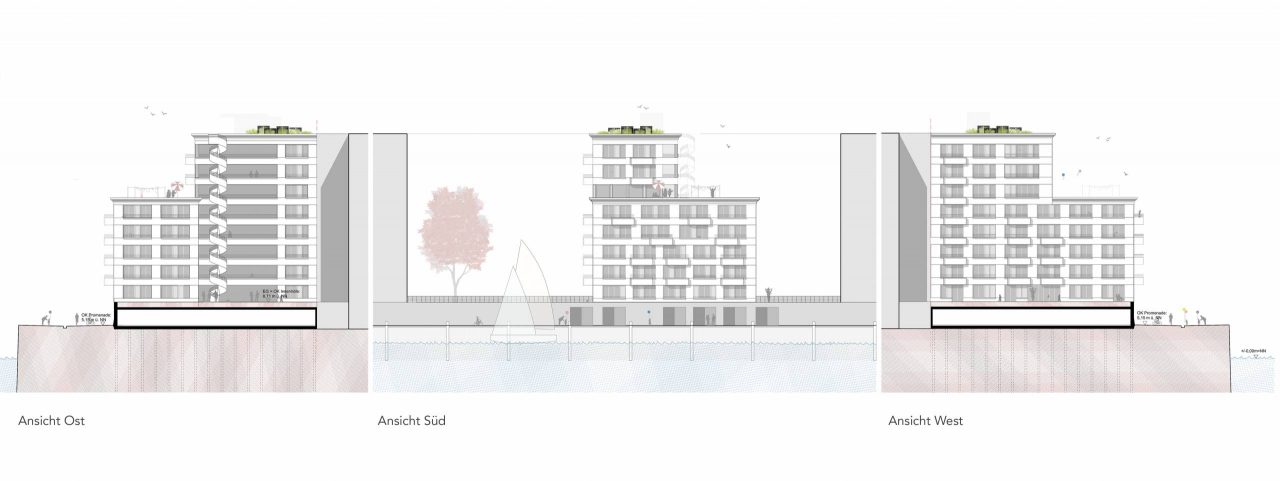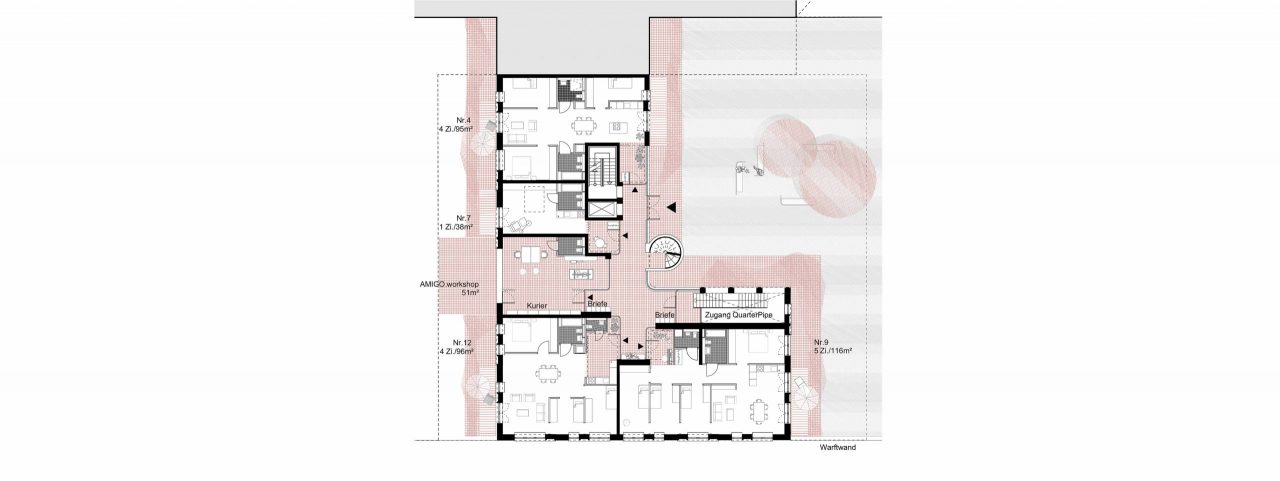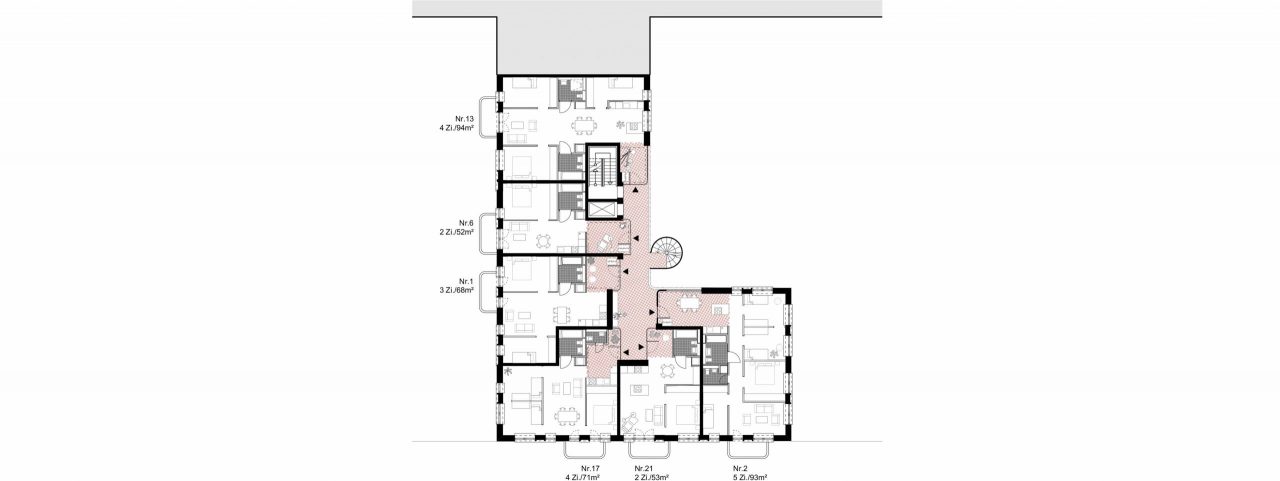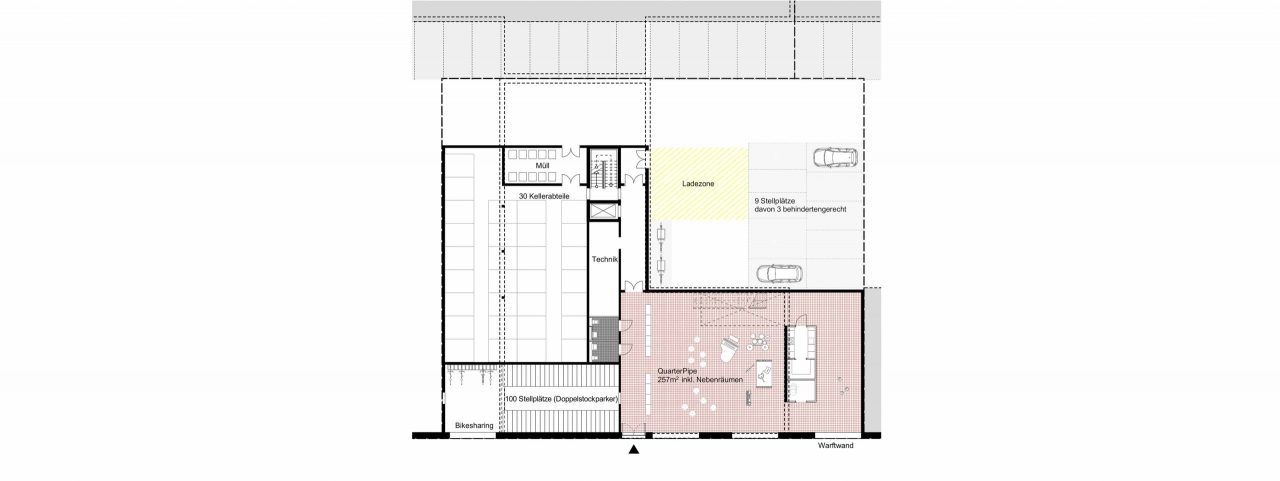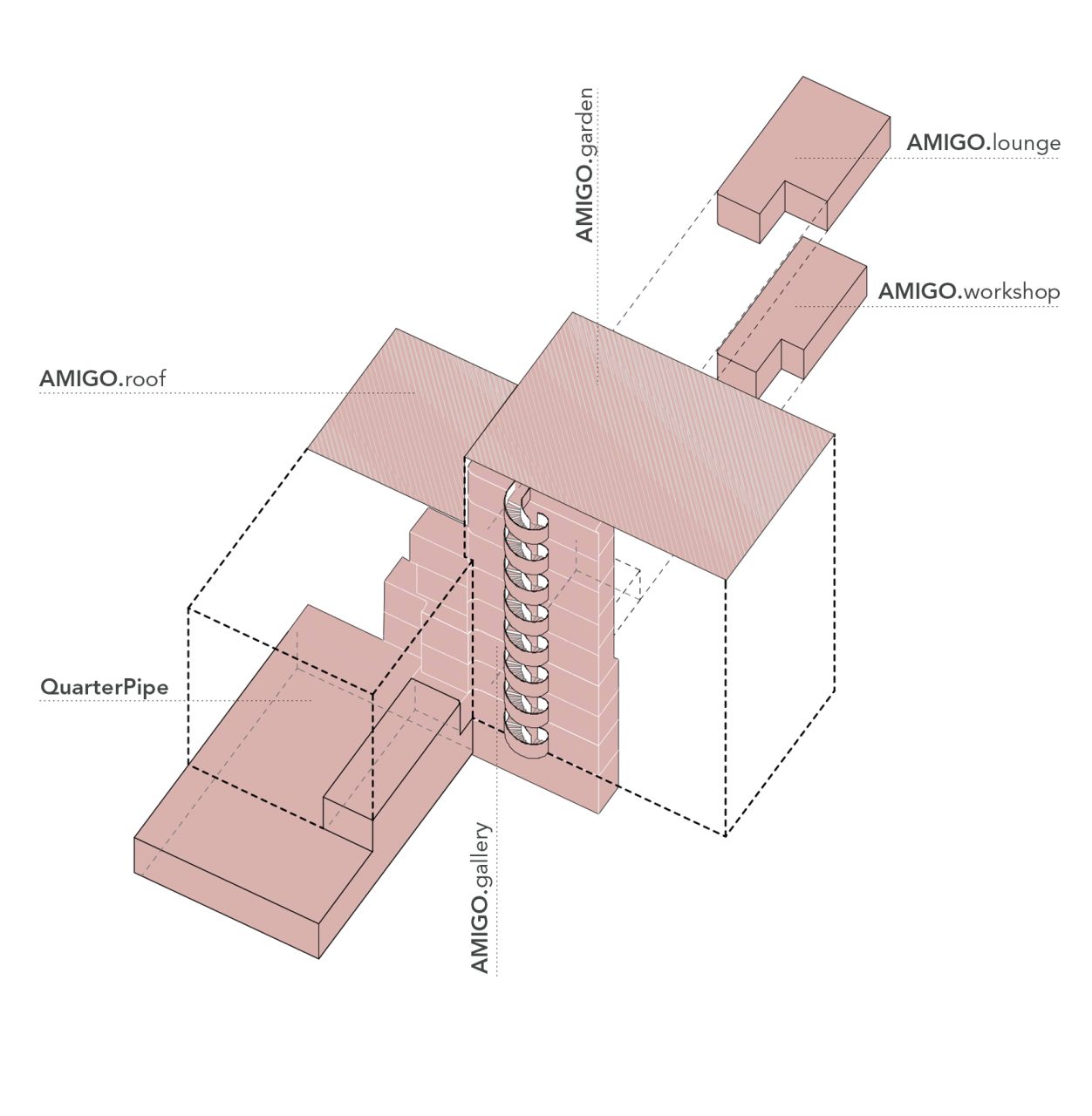
What’s known in agriculture as the “common” are in AMIGO.home the common rooms, which are linked communicatively to the apartments via the AMIGO.gallery. Thus family relations can be illustrated in two ways: at the level of the development of the house, and in the apartments.
The façade displays the various forms of accommodation and generates a uniformity by means of the materiality and the configuration. Individuality expresses itself at the individual window, which every resident can own for him- or herself.
The underlying idea
In addition to the apartments, the AMIGO.home lives from the central access to the AMIGO.gallery from all floors. It connects the private apartments to the common rooms – AMIGO.workshop, AMIGO.lounge, AMIGO.garden and QuarterPipe. This AMIGO.gallery, where the household community meets, dovetails with the individual “potential spaces” of the apartment accesses – the AMIGO.spaces. This leads to invitations to share and participate, to discover and be discovered. They are the extension and opening of the apartments to the community or part of the more introverted apartments. With the use of curtains, residents can decide differently every day. The AMIGO.spaces facilitate encounters in everyday life, whereas the private rooms are located in the protected rear part of the apartments.
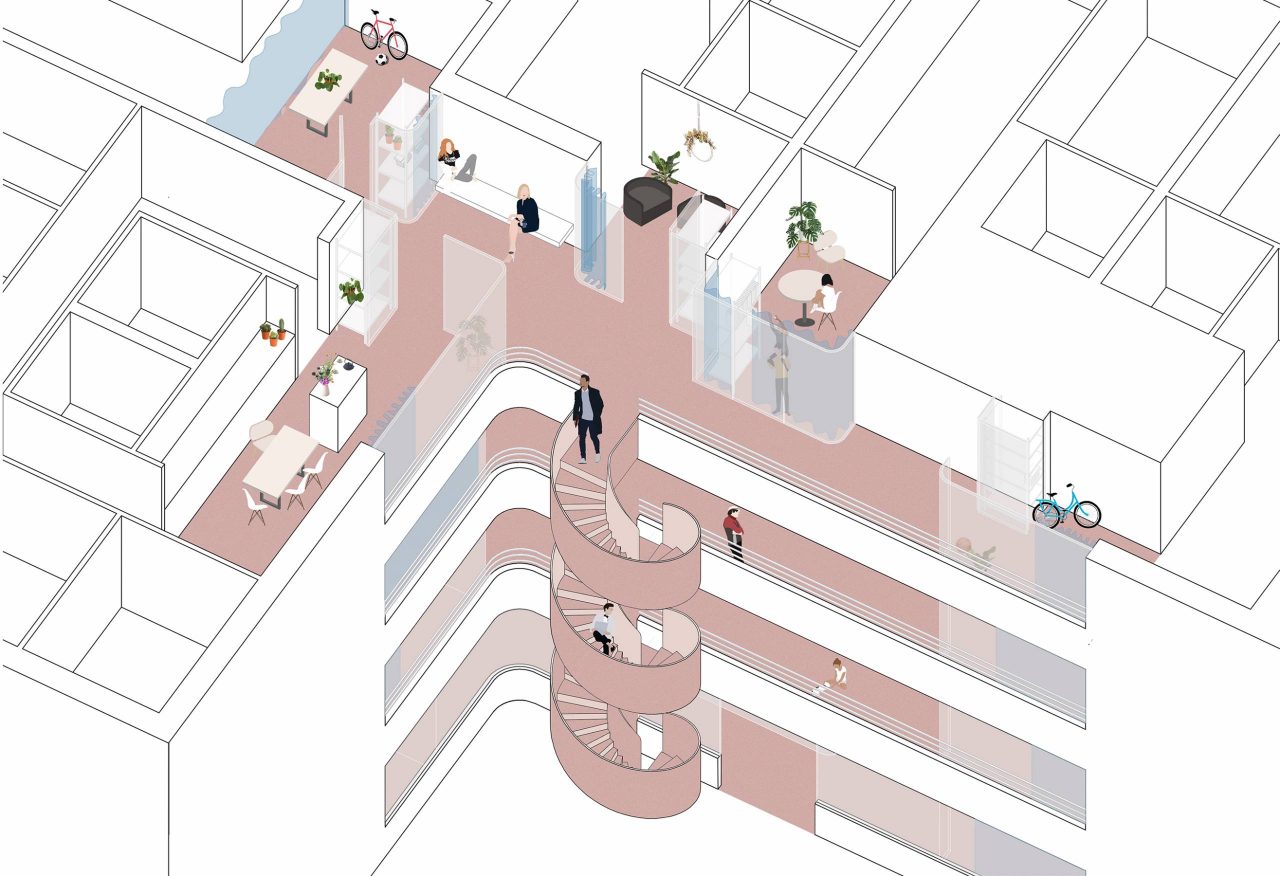
Functionality and quality of use
Everyday wonders: the quality results from the narrative programme that the building association has given itself and which expresses itself in the structure and design quality of the architecture. These days, complexity is an essential ingredient of our society and can be seen in the building. It connects people, and expresses itself in the façade: an alternative concept to the piles of mass products in housing construction.
This results in the most important sustainability of a building, the social and content-related sustainability.
Location
Baakenhafen, Hamburg
Customer
Hamburger Wohnen eG in collaboration with the “Amigo” building association, Hamburg
Competition
Invited competition for building and architecture, 2nd prize, 2019
Area
Gross floor space 3513 sq. m., 30 apartments, living space 2537 sq. m., common rooms 106 sq. m. + 257 sq. m. QuarterPipe in basement
competition team
Frank Feuchtenbeiner, Sebastian Klich, Johanna Lölhöffel, Carlos Moya, Felix Niemeier, Sophia Quanz, Simone Schiller
