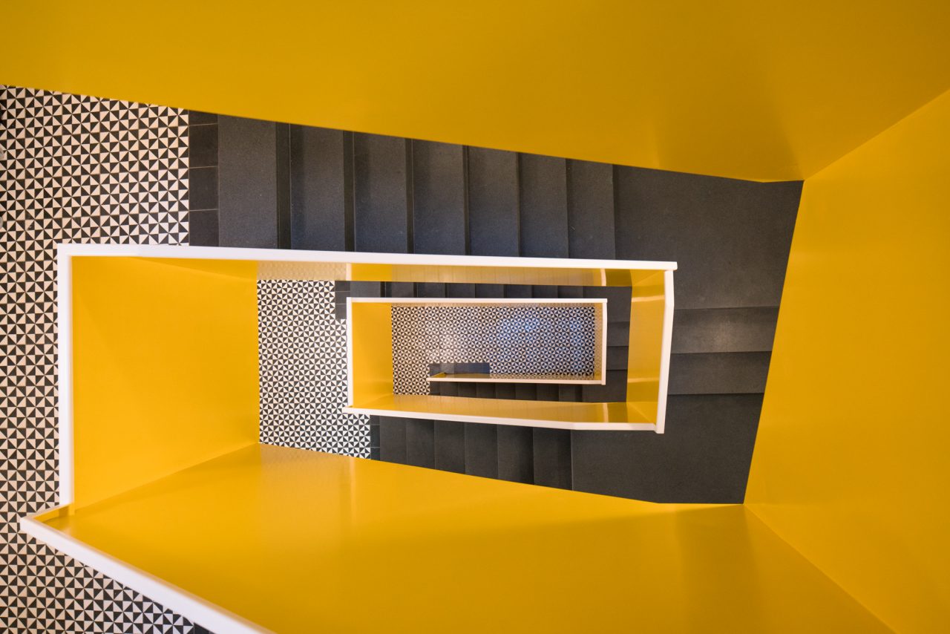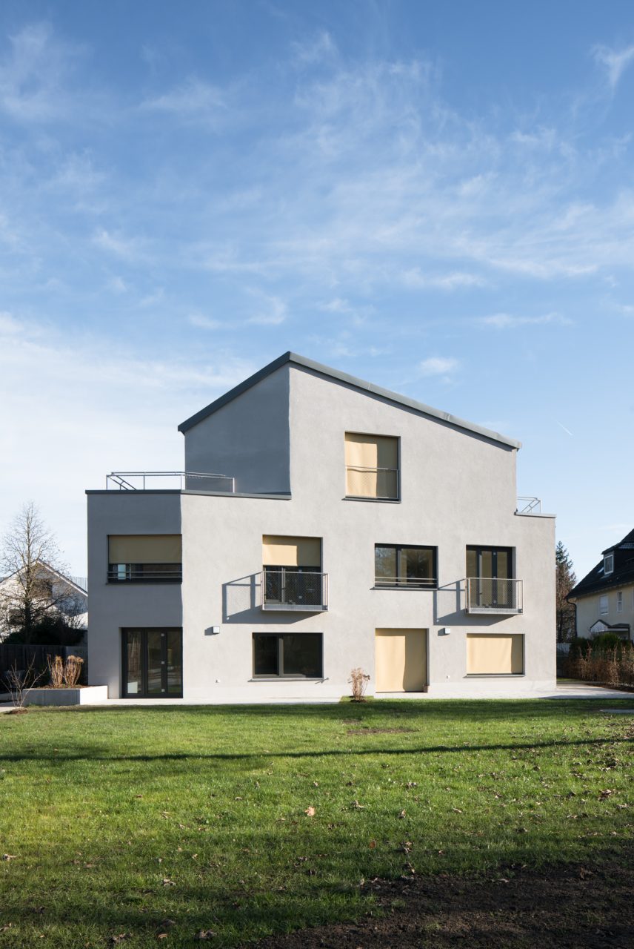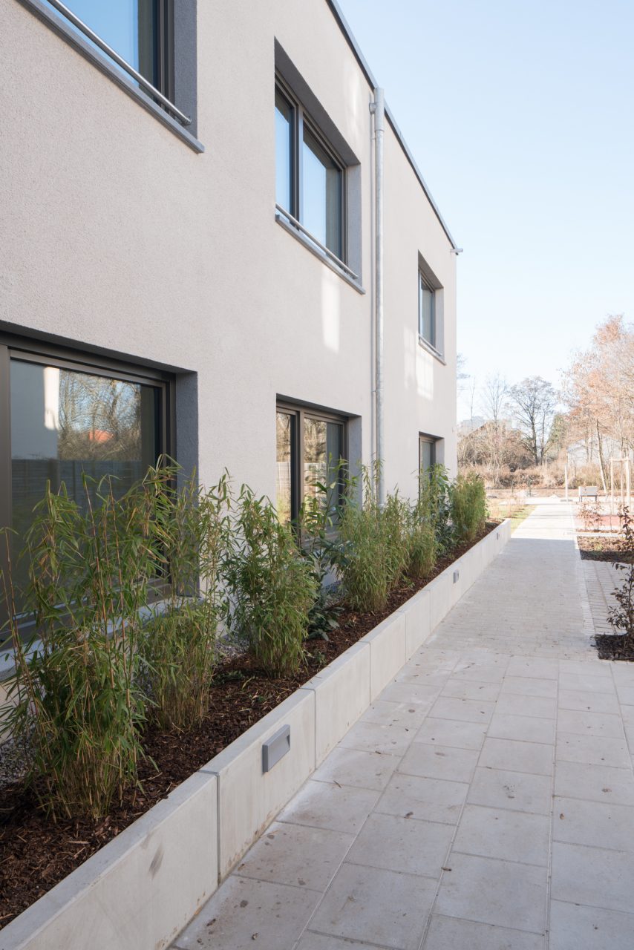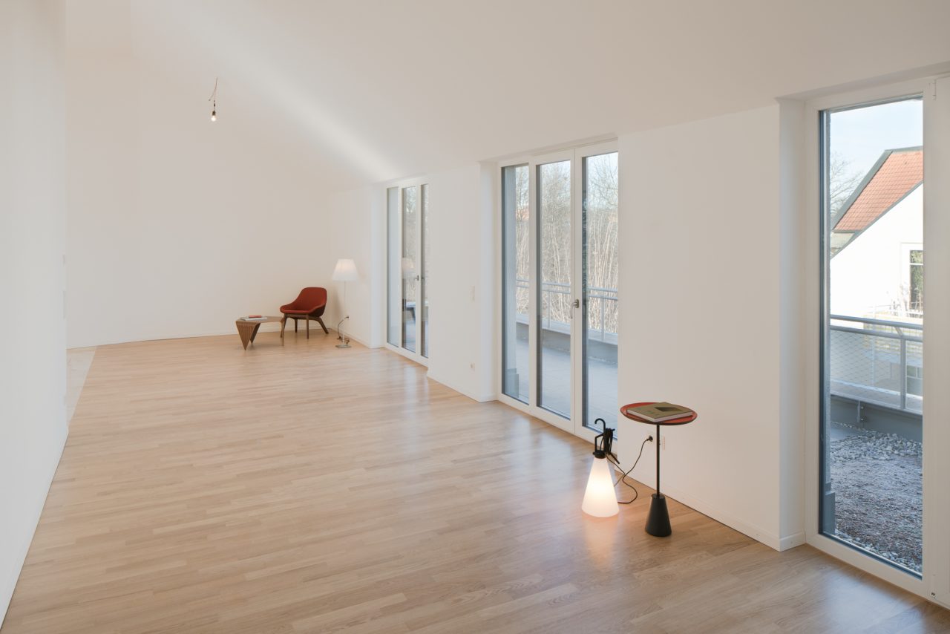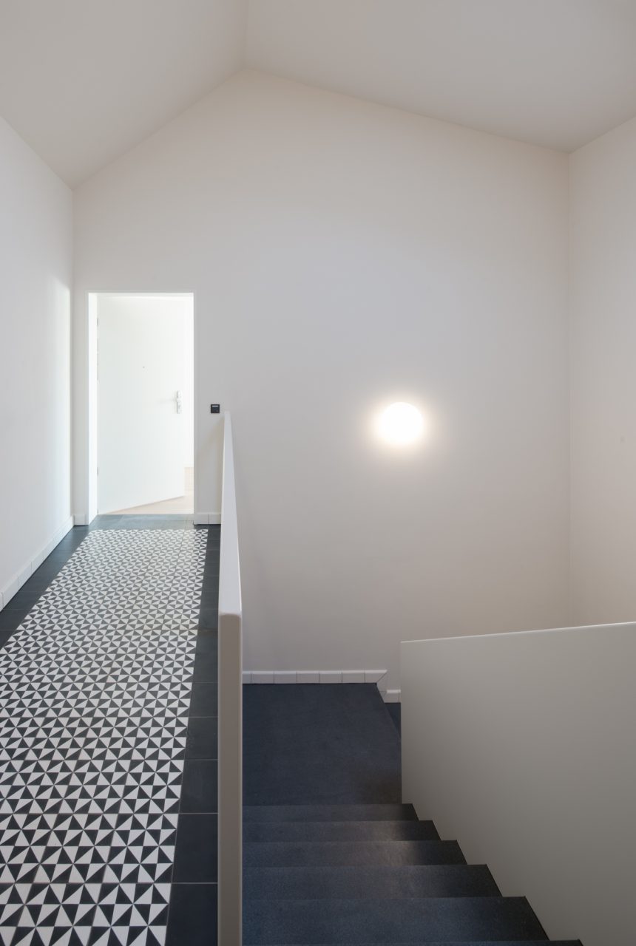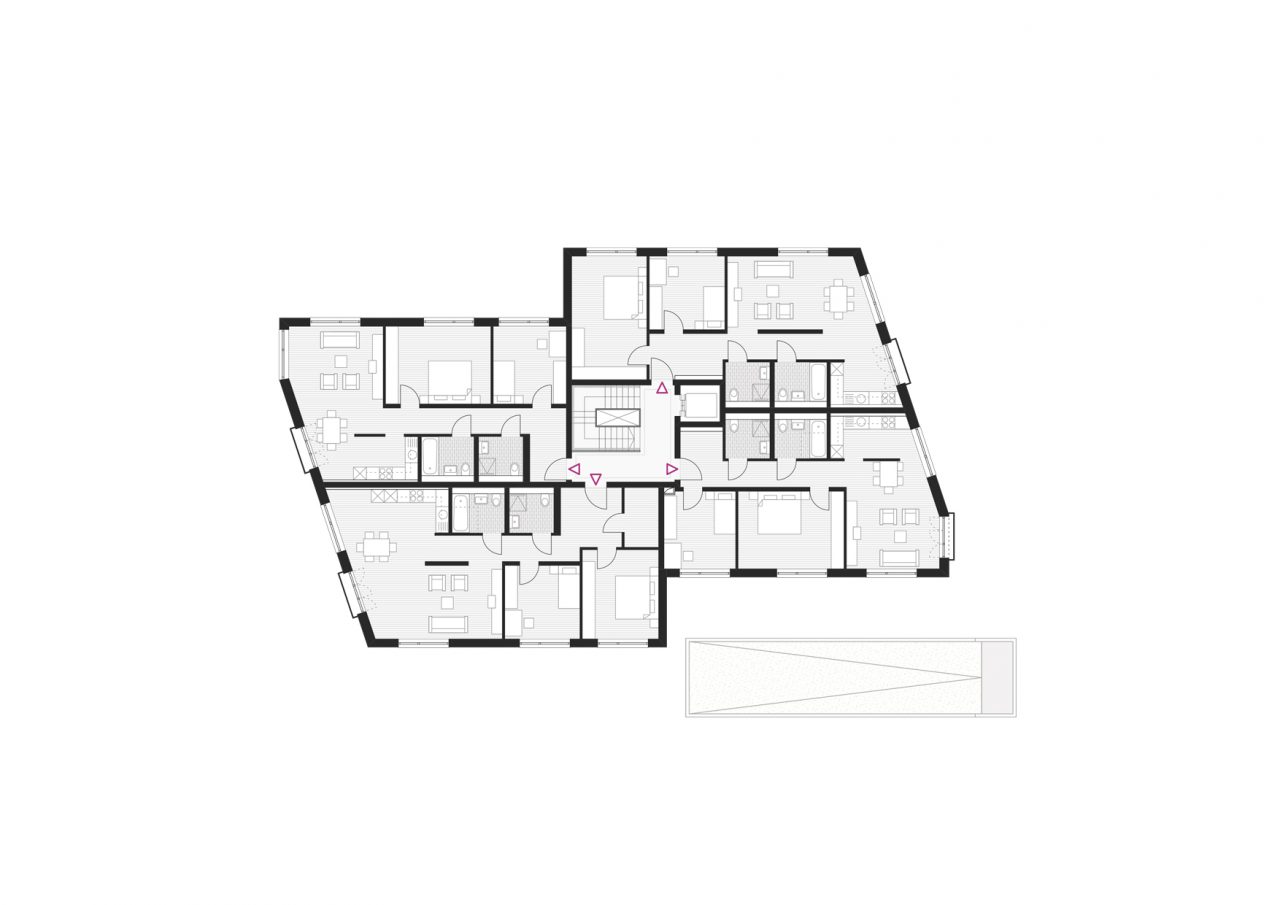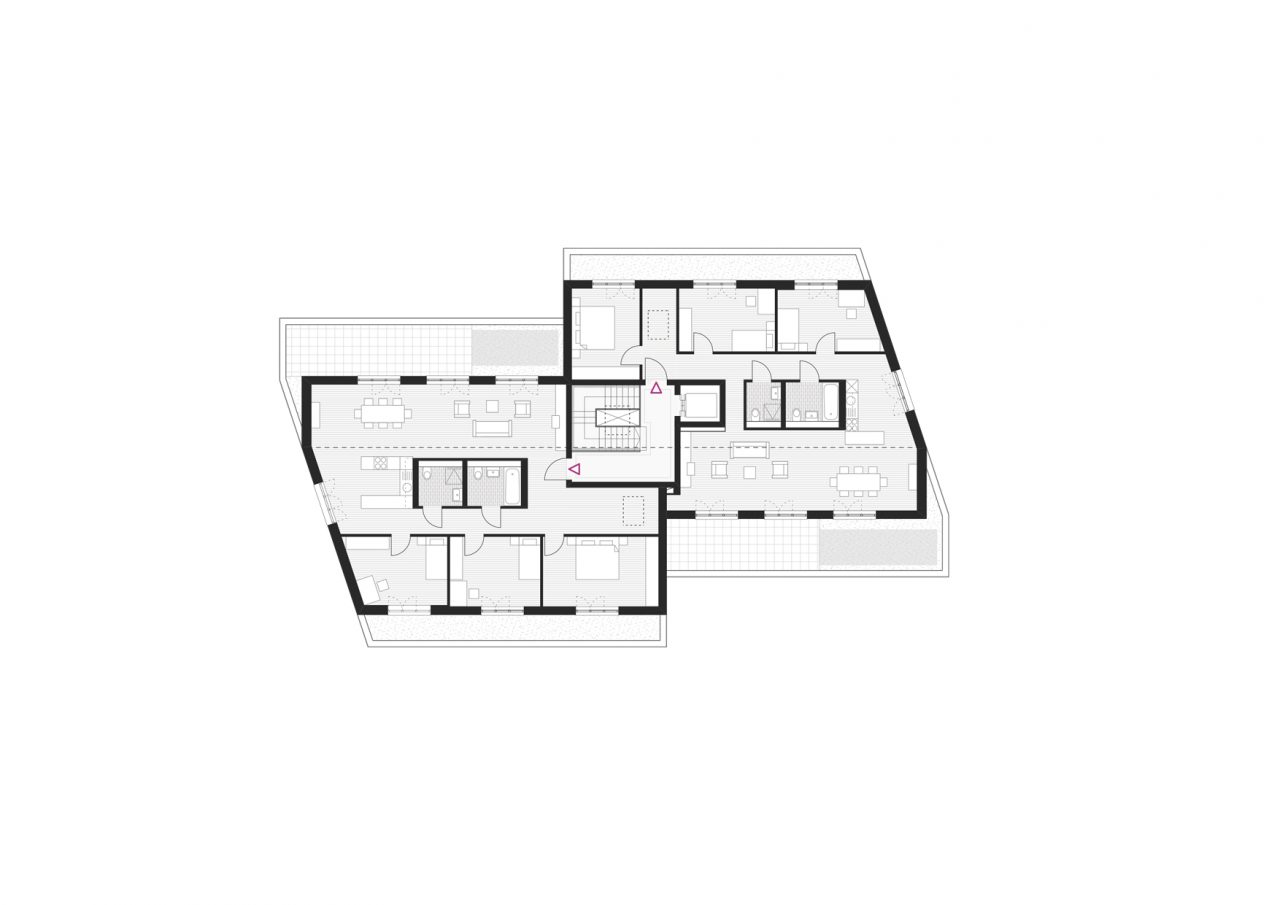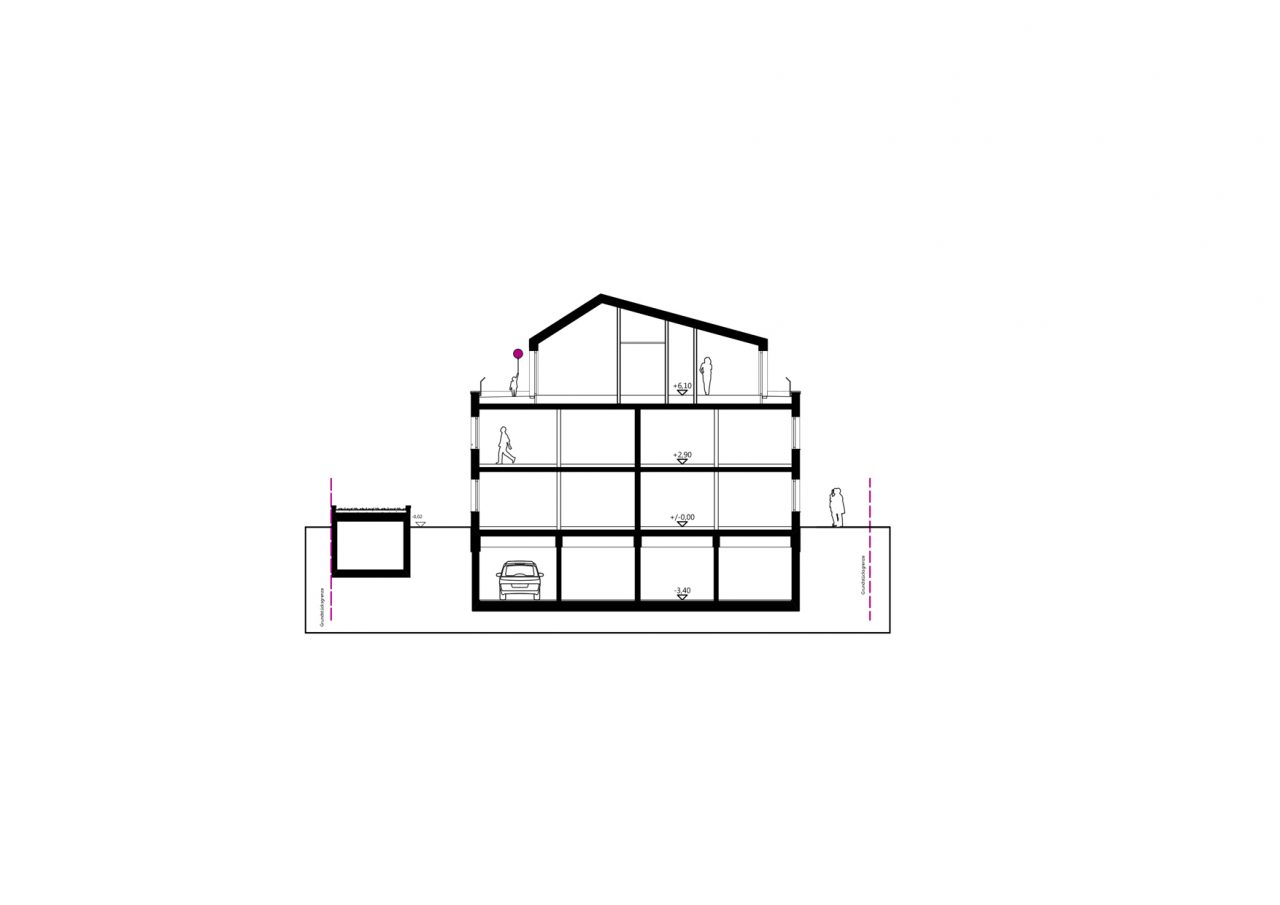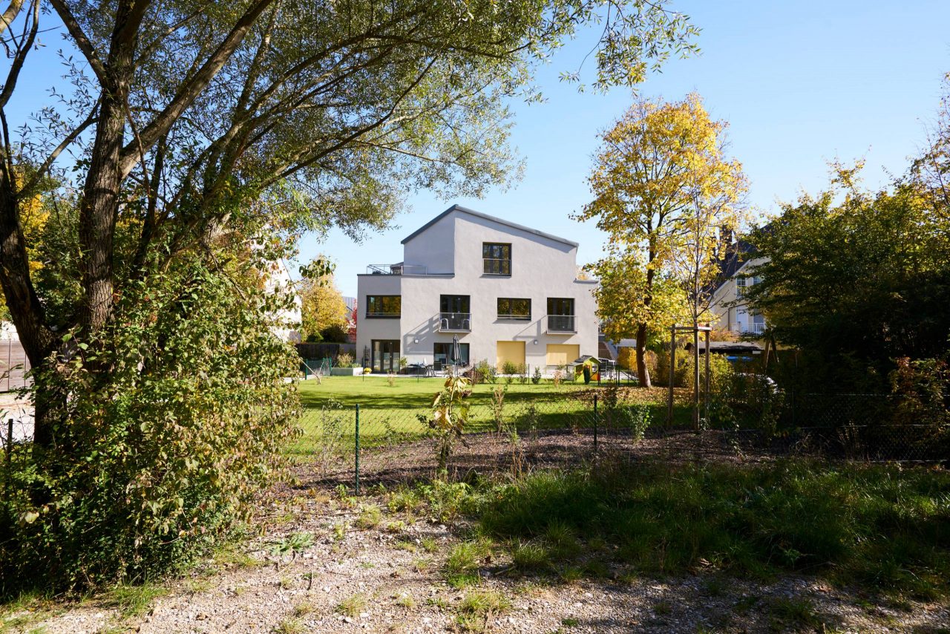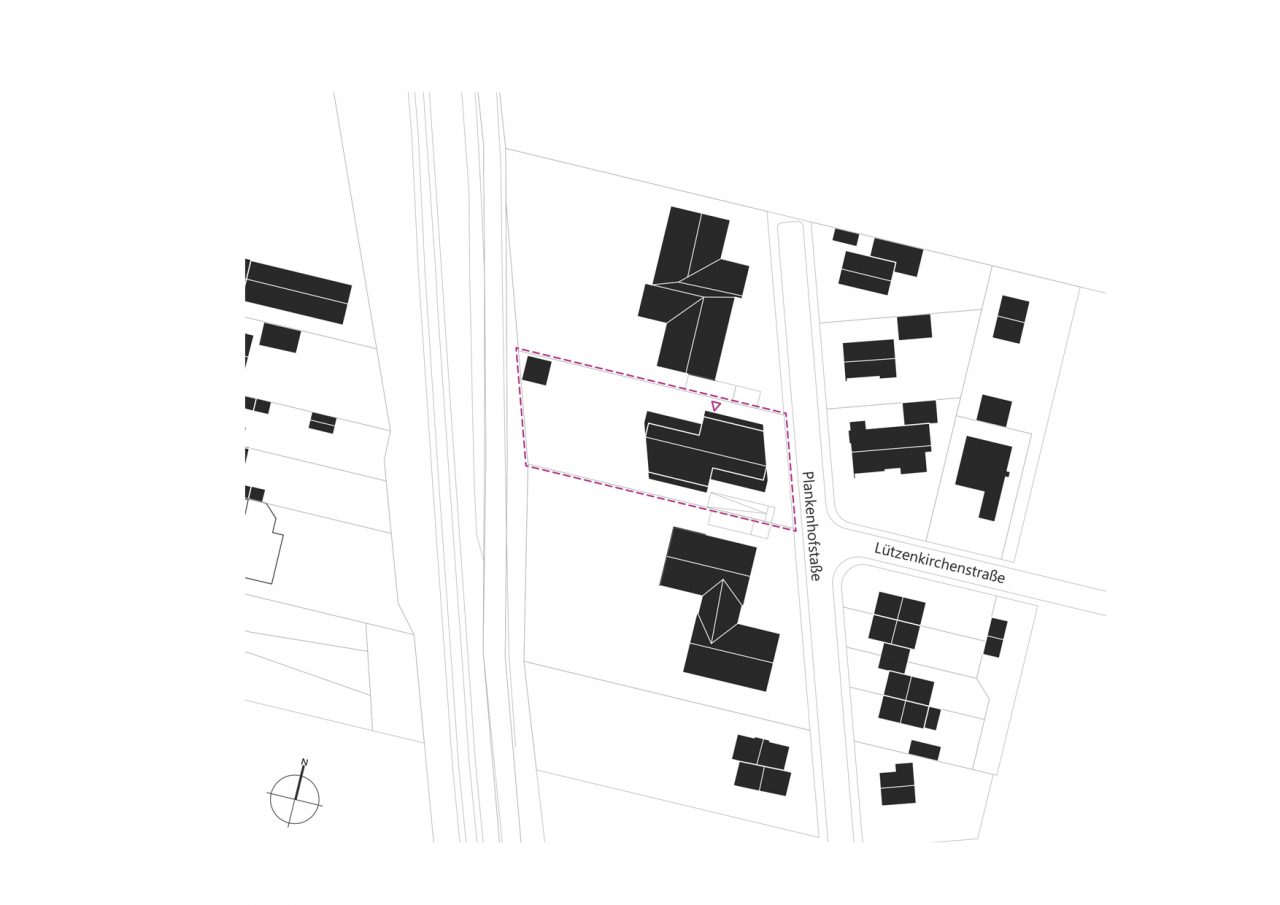
On a former industrial site in Munich-Englschalking, a housing development has been constructed consisting of 10 residential units and an underground garage. The building is embedded between existing housing from the 1990s and the 2000s and creates a positive counterpoint to the conventional buildings of the vicinity. The homogeneous plaster façade with its generously sized windows underlines the monolithic character of the building and its autonomy in the street scene.
The building adopts the relevant reference lines of the neighbouring developments, thus harmonising well with the urban surroundings, but it still remains independent in its architectural language and habitus. One design speciality is the apparently sculptural stairway, which functions as an enhanced entrance to the flats with its colourful design of railings and handrails in an interaction with mosaic areas on the floor. All layouts are designed to be open and flexible. Each floor has its own, individual character. The ground-floor flats have private terraces, and the first-floor flats, with their floor-level French balconies, appear extremely bright and friendly. The roof terraces on the 2nd floor, made necessary by the officially required staggering of the floor, make for additional living quality. Here there will be roof gardens, which will emphasise the generous character of the loft-type flats.
The project is partly equipped for the disabled, and two flats have been built to be fully barrier-free in accordance with BayBO, DIN 18040-2. A thermic solar plant on the roof supplies the flats with hot water and solar heat for the heating. The project was handed over in December 2016.
Project data
Location
A new housing project, Plankenhofstrasse, 81929 München-Englschalking
Client
N. Seidenader
Area
gross floor space 1183 m², living area 937 m², 10 units
Date of completion
01/2017
Architectural service
LP 1-9, HOAI
Project team
Johanna Lölhöffel (project manager), Oliver Wagner
