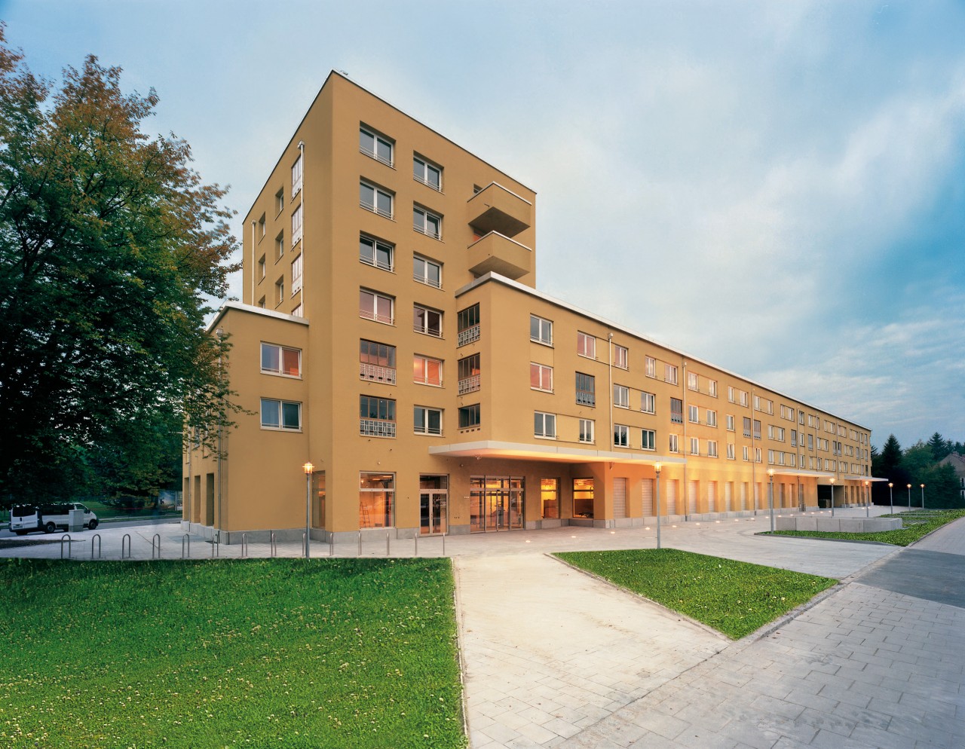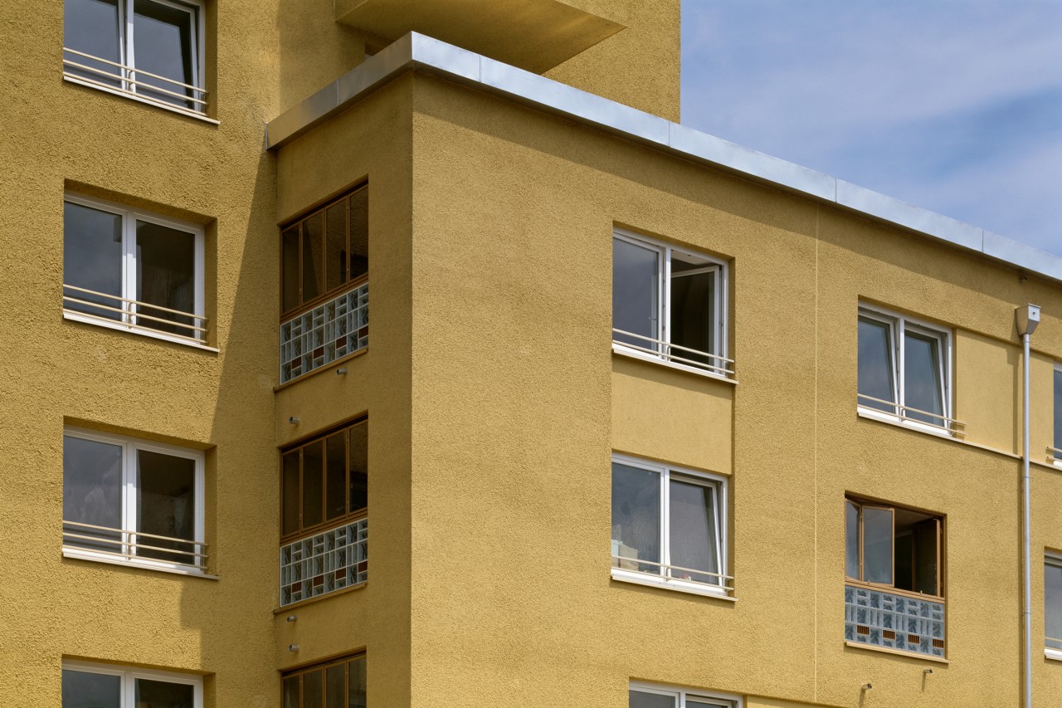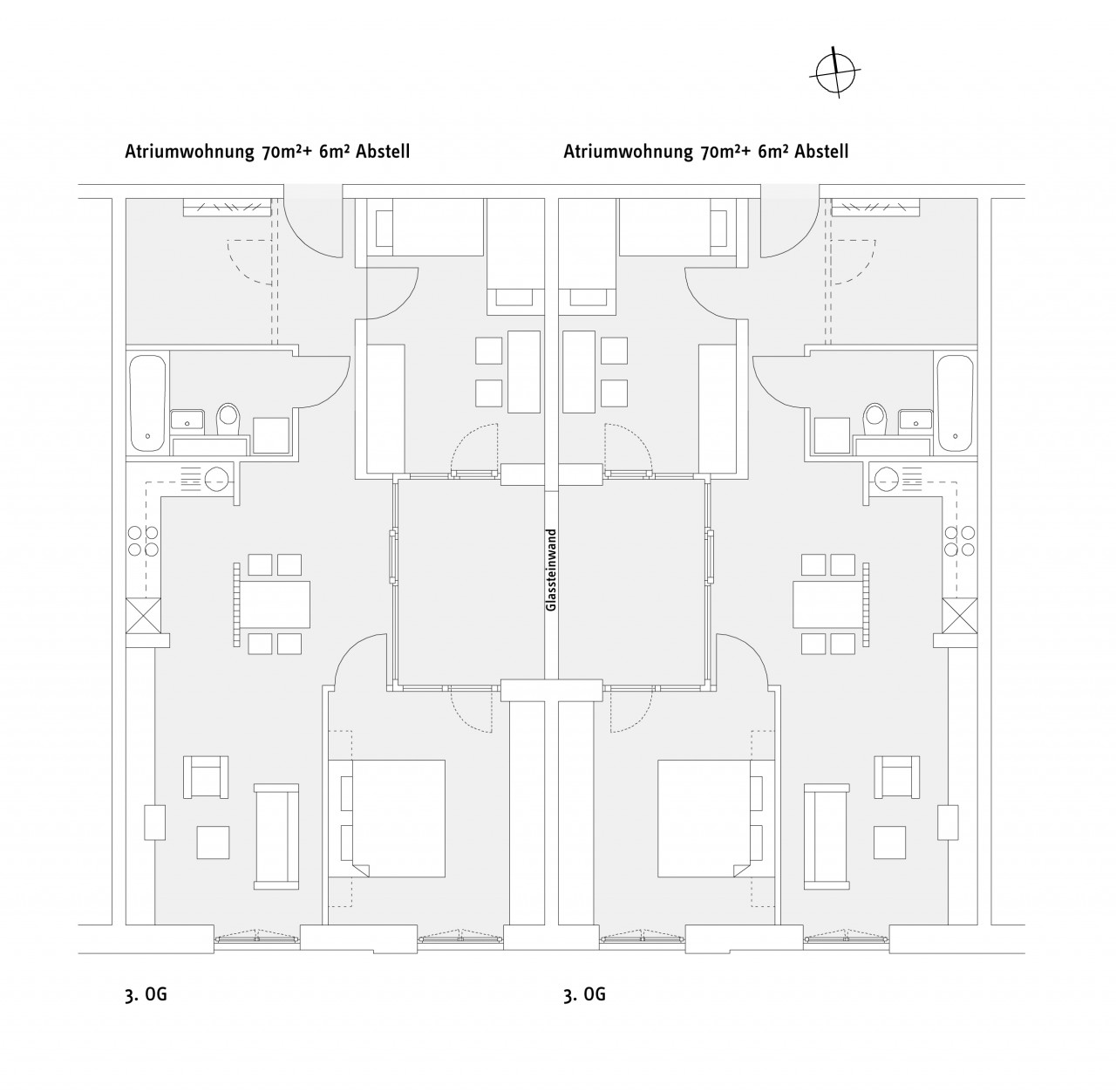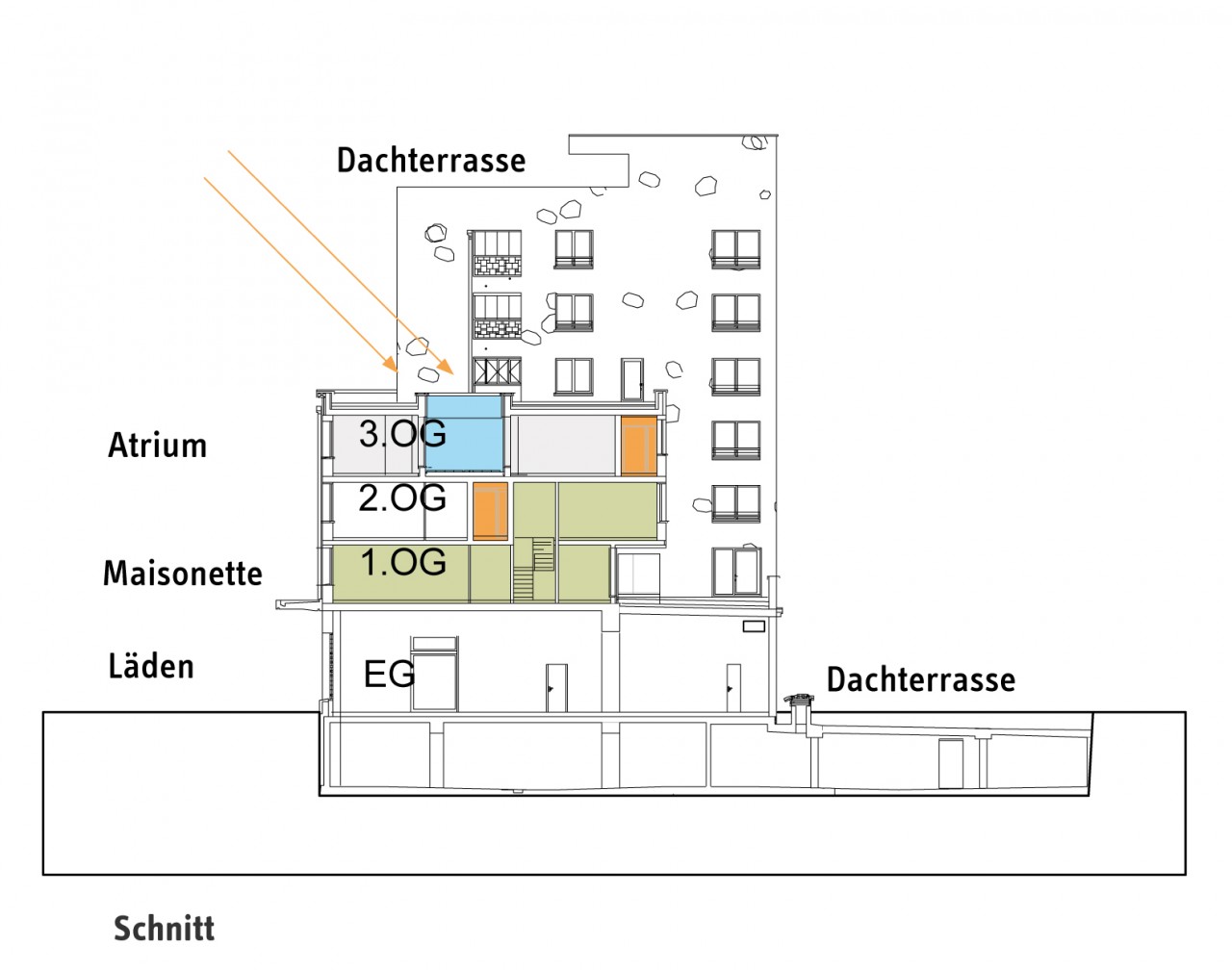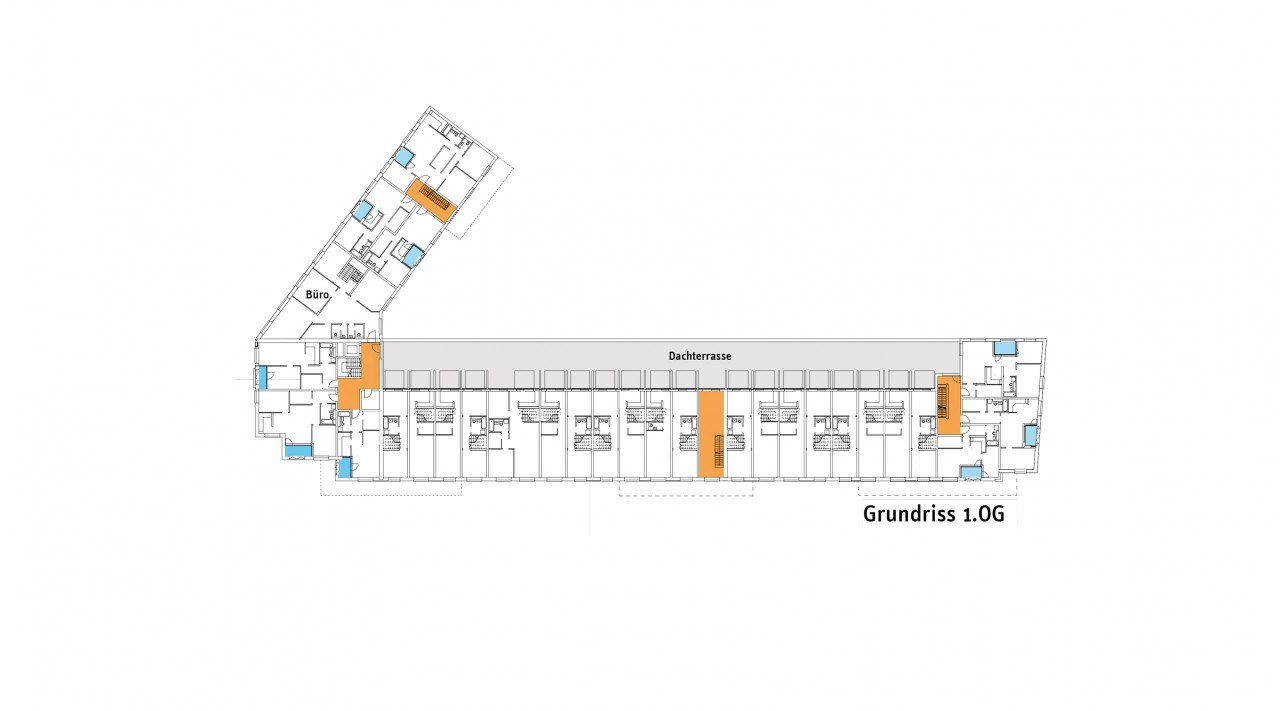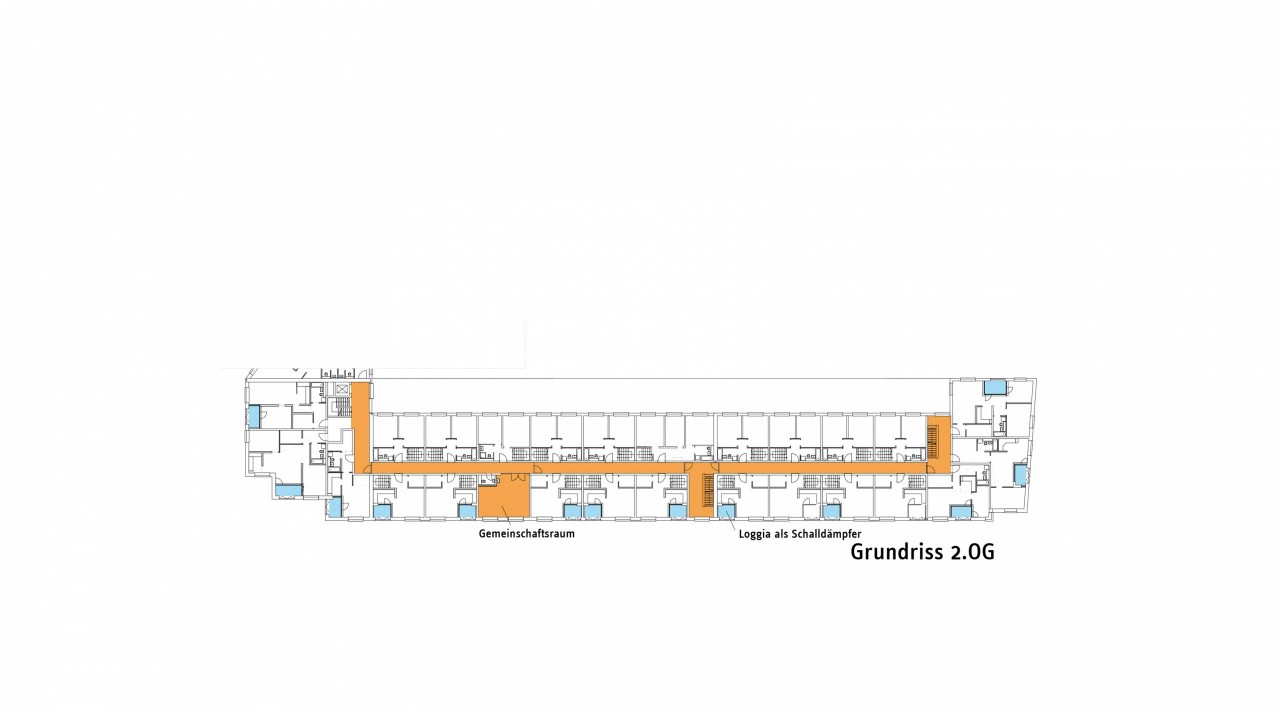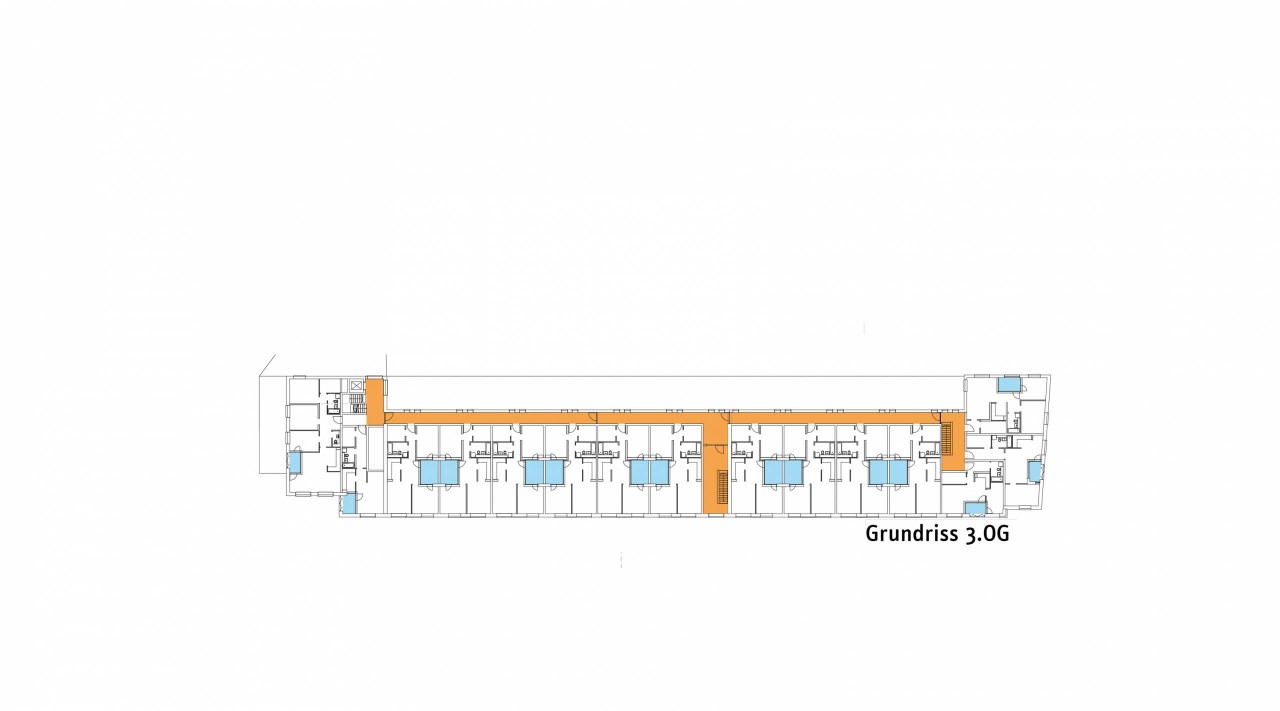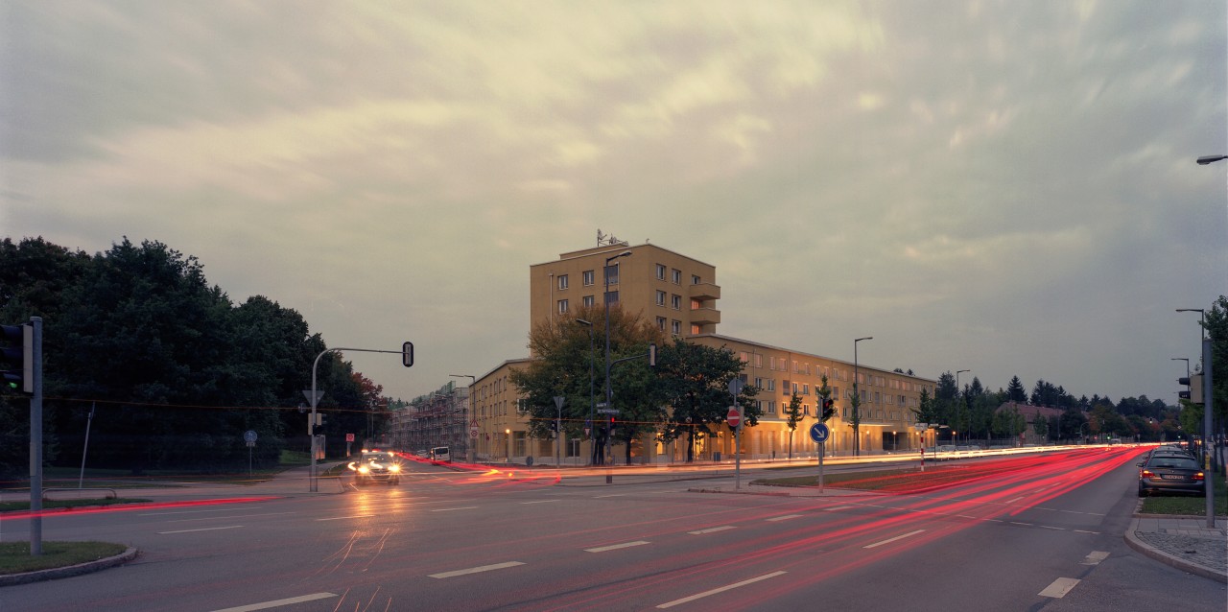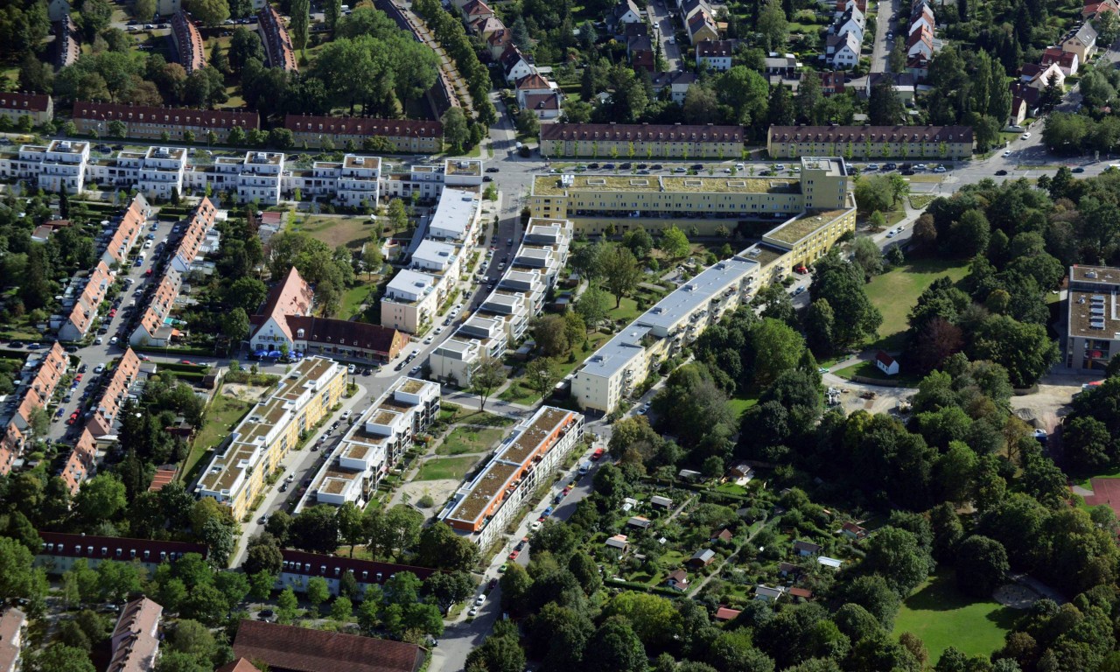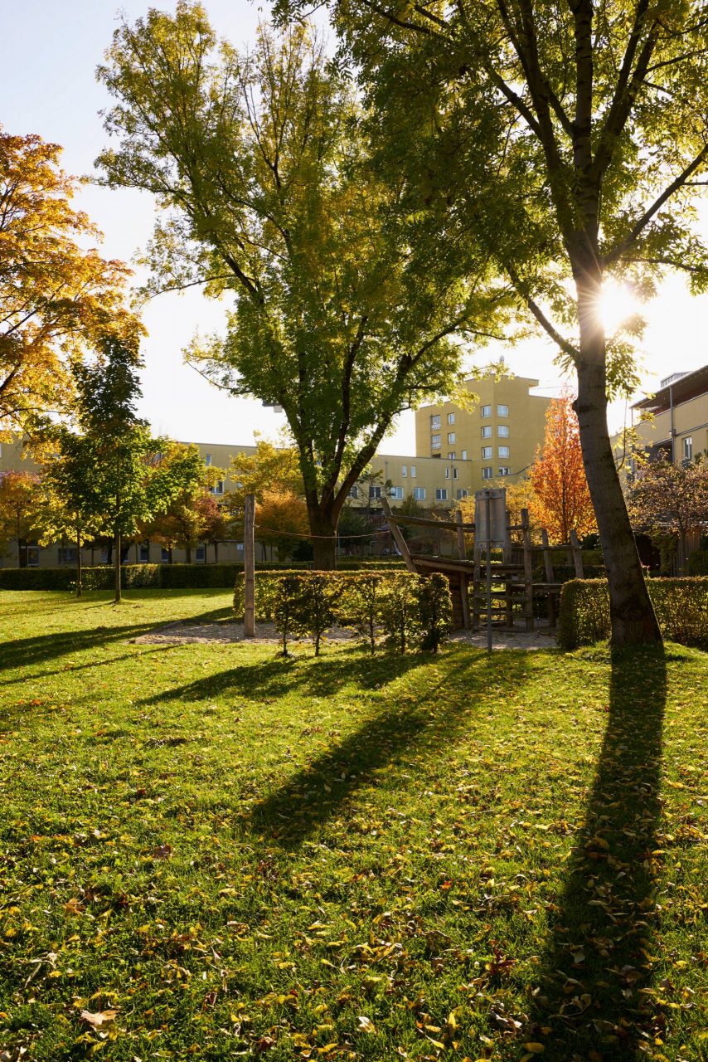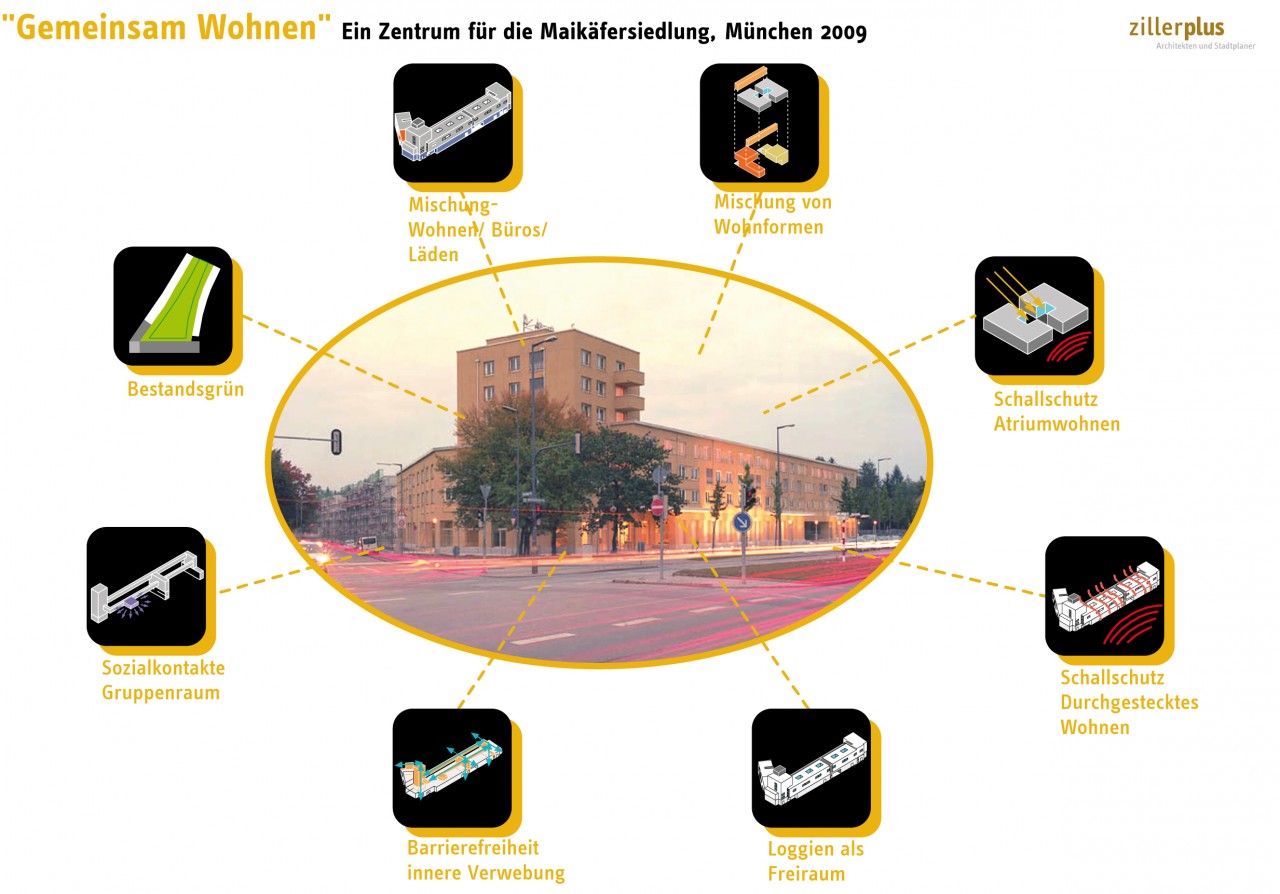
This is how we interpret our development plan for the entire Maikäfersiedlung.
The project of the new estate centre is a blending of usages with residential and other living forms: maisonettes, atrium units or apartments with 1.5 to 5 rooms are mixed with offices and shops and a community meeting point. Glazed loggias offer effective noise protection, serve as integrated open space and guarantee generosity in the apartments.
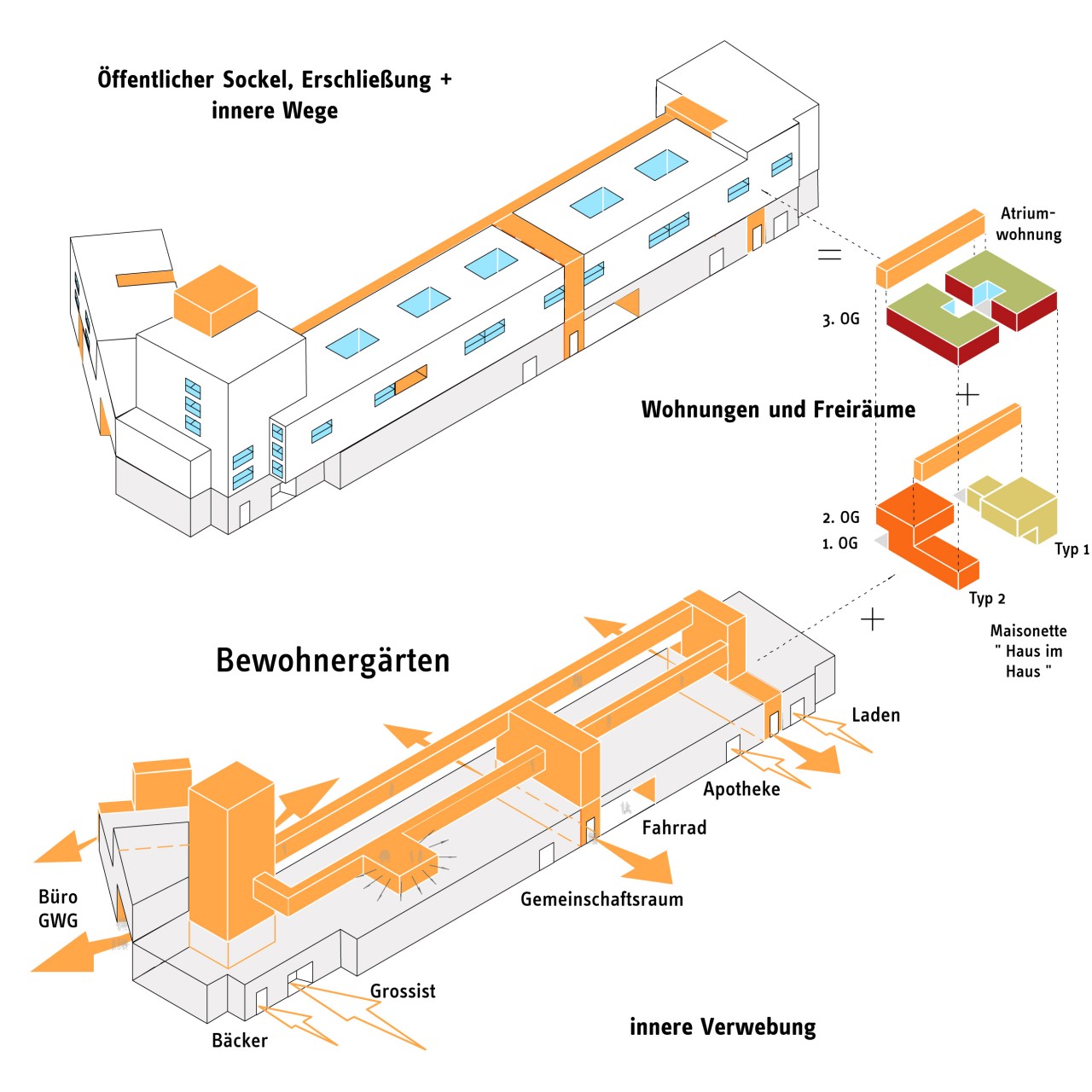
One speciality: the inwardly facing top-lit atriums in the apartments on the third storey. The staircases, halls and landings, which are generously designed to be more than just access zones, are connected to a community room. For the subsidised housing sector, this is unusual living quality, and is mixed with offices and shops.
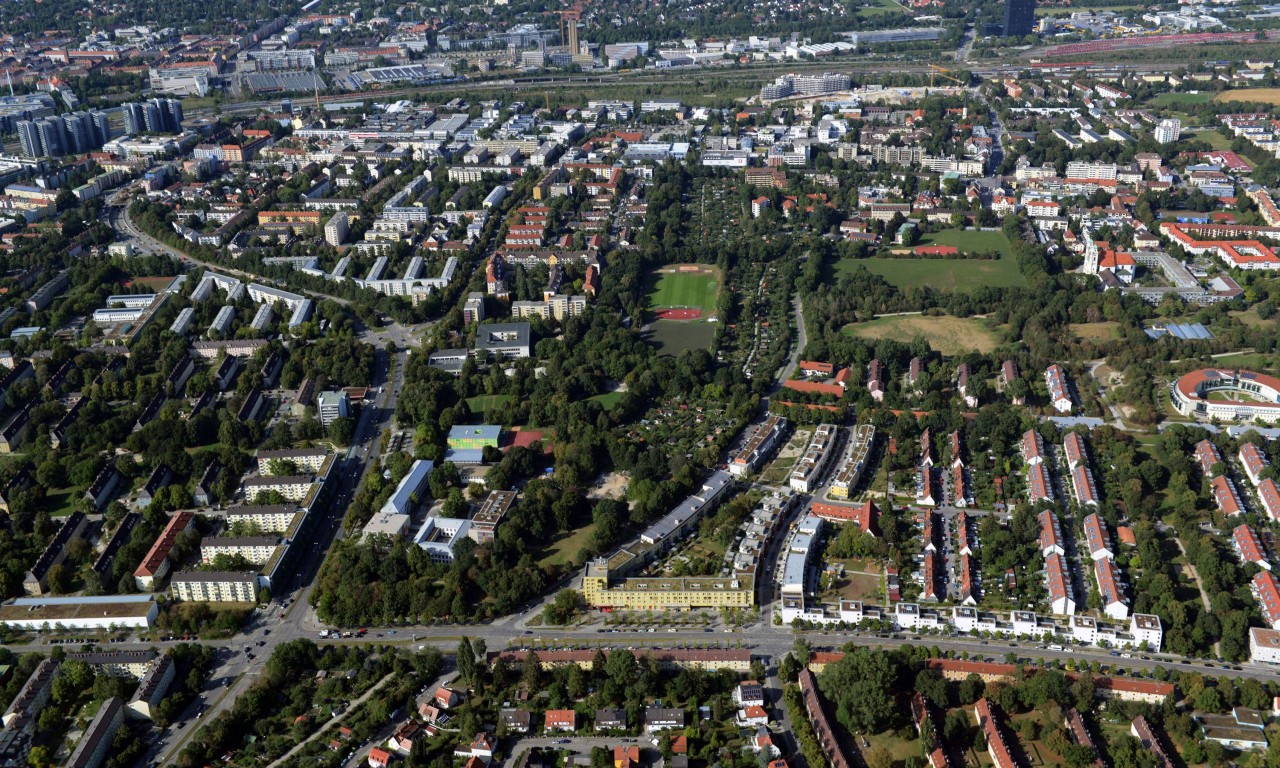
Project data
Location:
“Gemeinsam Wohnen” (living together): a centre for the Maikäfersiedlung
with Burkhardt Landschaftsarchitekten, München
Client:
GWG – Städtische Wohnungsgesellschaft München mbH (municipal housing society)
Competition:
Competition: 1st prize, 2004
Area:
Development plan 14 HA with 1,500 residential units, 1st construction phase with 7,400 m² gross floor space, 68 flats, 3 shops, 500 m² offices and 100 parking spaces
Construction period:
2007–2010
Architectural service:
HOAI phases 1-5
Awards
Nomination for BDA prize Bavaria 2010
