Urban pairs of villas
Timber buildings on the edge of the Hubland Park in Würzburg
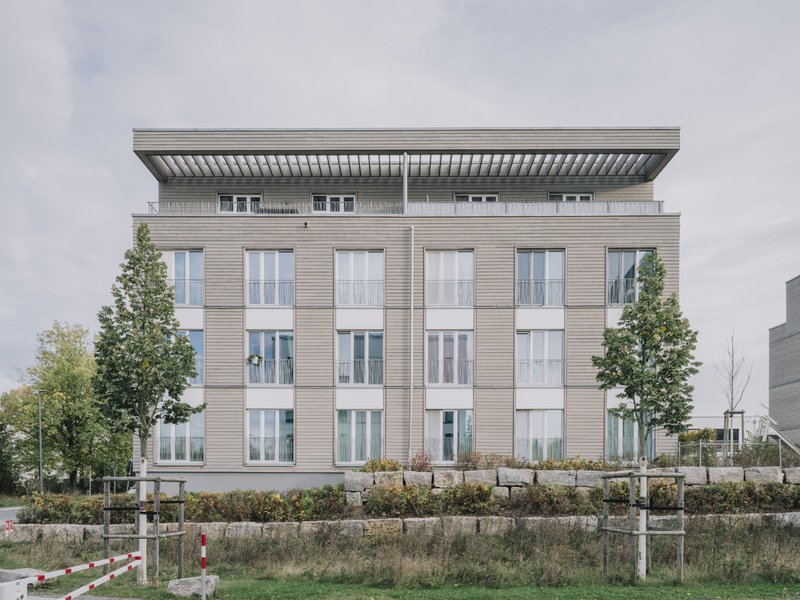
Photo Florian Holzherr
On the edge of the Hubland Park, you can live in an urban environment surrounded by greenery. The robust structures of the two timber buildings are smoothly adapted to the climate. Constructed in record time, each building features a mirrored floor plan centred around a reinforced concrete stair core. Using a timber element construction method with prefabricated wall and ceiling panels, the structures were built quickly, efficiently, and with minimal resource consumption and CO₂ emissions.

Photo Florian Holzherr
City Würzburg
Builder-Owner GBI AG Gesellschaft für Beteiligungen und Immobilienentwicklungen, Erlangen
Status Completion 2020
Data GFA 5,050 m2, 4 buildings on 2 sites, 55 units, living area 4,010 m2, underground garage
Commission HOAI phases 1-8, artistic supervision
Task Urban development, timber construction, realization concept
Challenge Multi-storey residential building in timber construction
Solution Pairs of urban villas with central access between the houses, mix of subsidised and private housing, all-wood construction using prefabricated timber components for the walls and floor slabs
Wettbewerbsteam:
Frank Feuchtenbeiner, Andrea Frank, Maria-Magdalena Renker, Ivaylo Galabov
Projektteam:
Frank Feuchtenbeiner (Projektleitung), Egor Goryachev, Florian Rothermel
Timber construction with prefabricated timber elements
The load-bearing walls and floor slabs arrive on the construction site as prefabricated elements, so they not only have the supporting structure, but also the insulation, cladding, windows and, in some cases, the electrical installation integrated. Due to the use of glulam for walls and floor slabs, and thus a planar construction, modern timber construction could even be considered a form of "solid construction". The floor slabs span as single elements from outer wall to outer wall, with the number of interior walls determining the number of load-bearing axes and, consequently, the structural continuity.
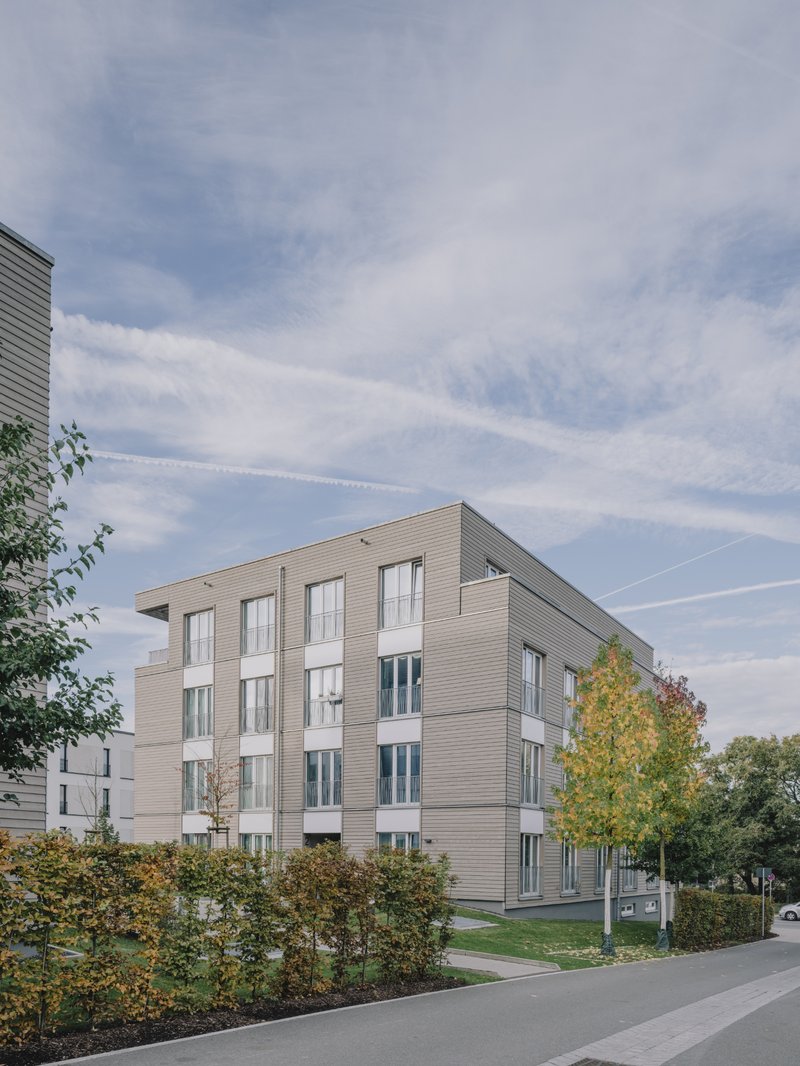
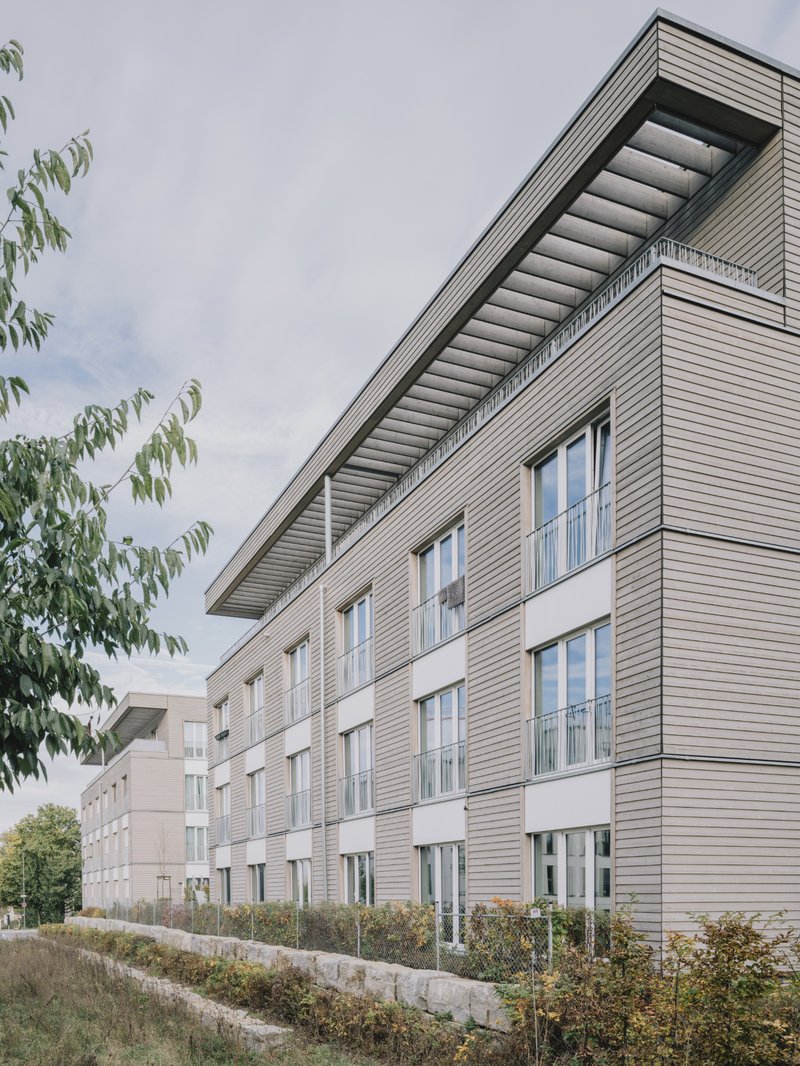
Mix of subsidised and privately financed housing
Thanks to the high quality of the floor plans, both subsidised and privately financed flats can be stacked and accommodated within a single building. At the same time, four flats per staircase corridor create a strong sense of community and foster close-knit neighbourly connections.
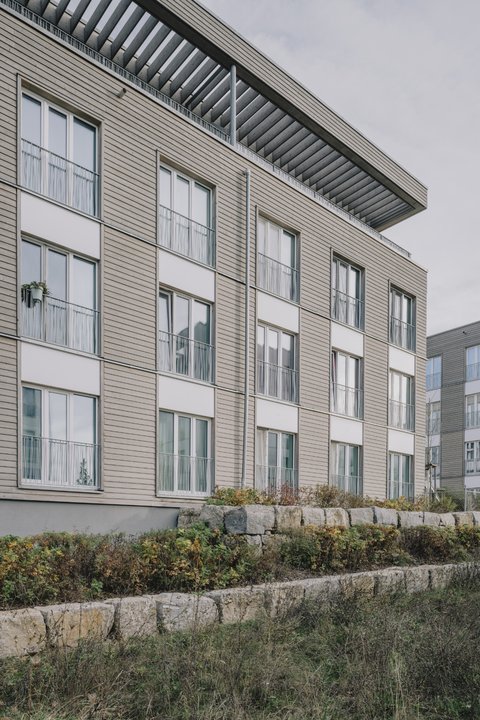
Photo Florian Holzherr
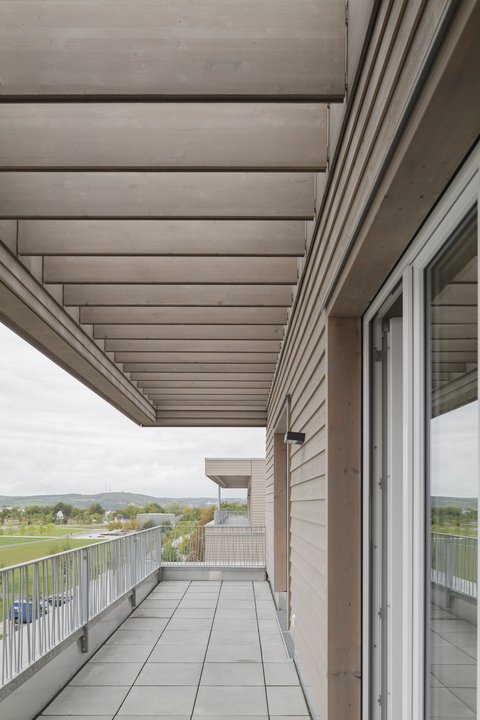
Photo Florian Holzherr
The design of the houses results in a relatively small surface area in proportion to their volume, ensuring that they are minimally affected by cold or heat. Solar-control glazing and curtains provide additional protection against excessive heat.
Thanks to the compact design, all flats have sufficient depth to accommodate kitchens and bathrooms at their core. Floor-to-ceiling windows allow pleasant natural daylight to enter the heart of the spaces. An integrated, warm conservatory with particularly large opening wings can be used as a loggia or room in a climatic buffer zone. This makes it possible to live not only close to nature but also in an energy-efficient manner.
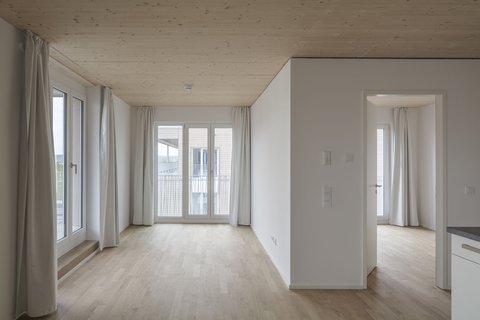
Photo Florian Holzherr
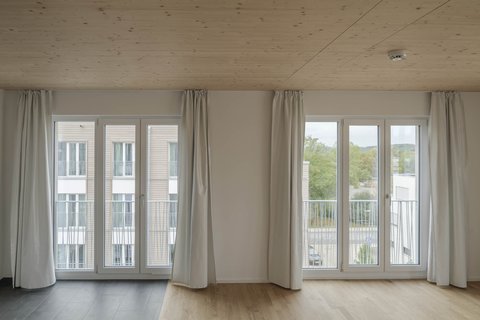
Photo Florian Holzherr
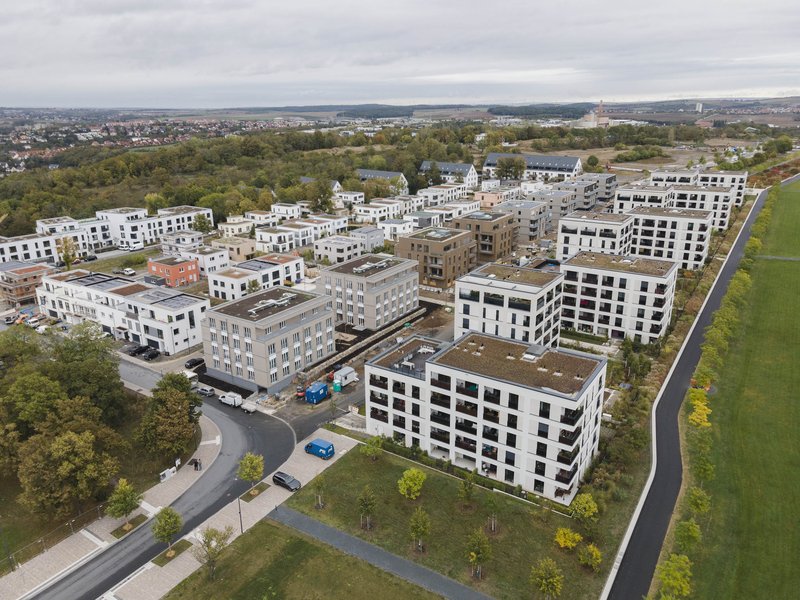
Photo Florian Holzherr