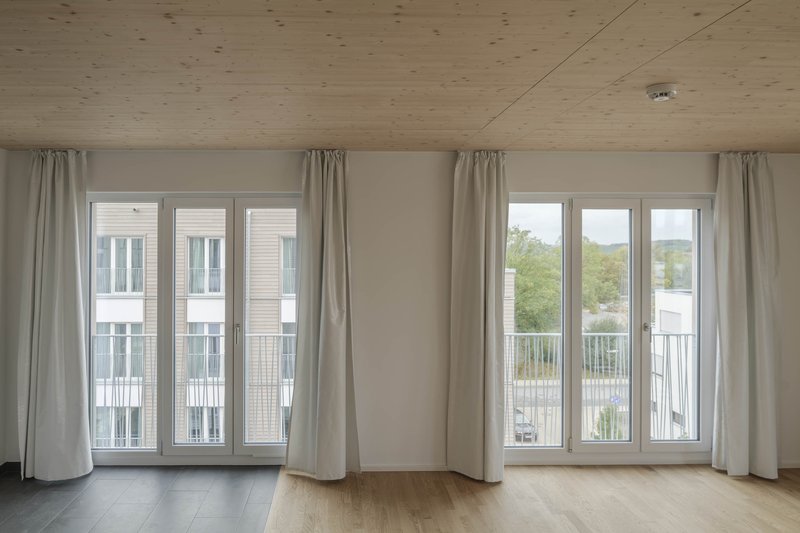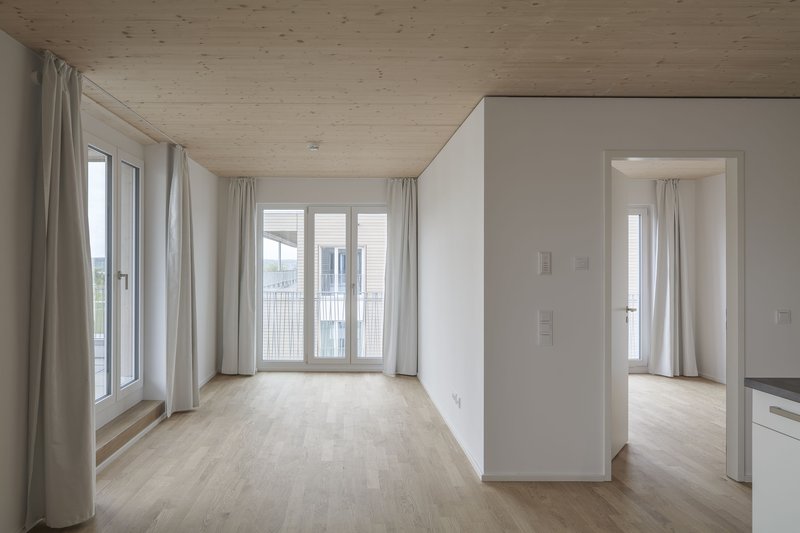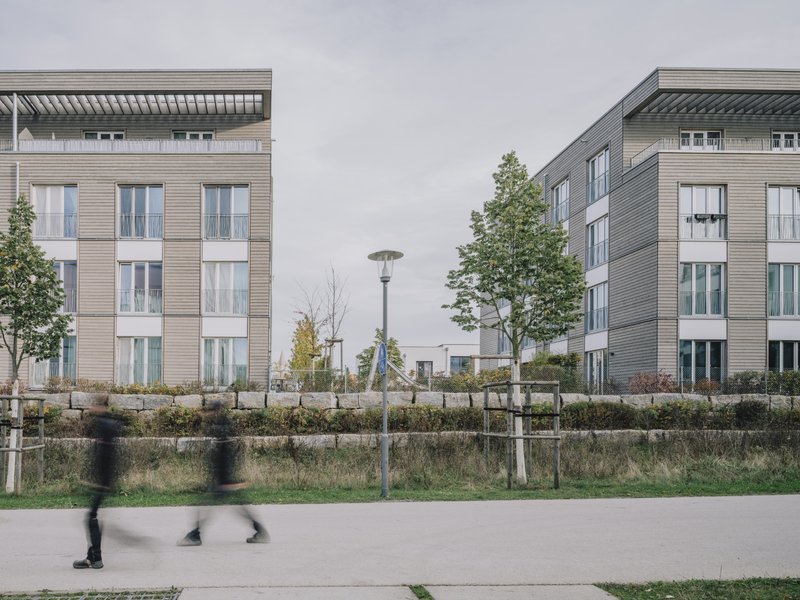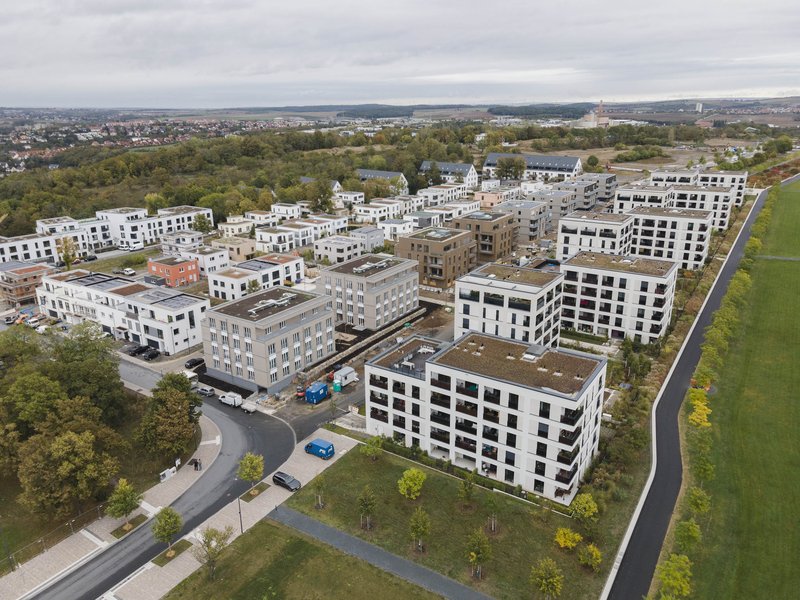Robust and sustainable: timber construction
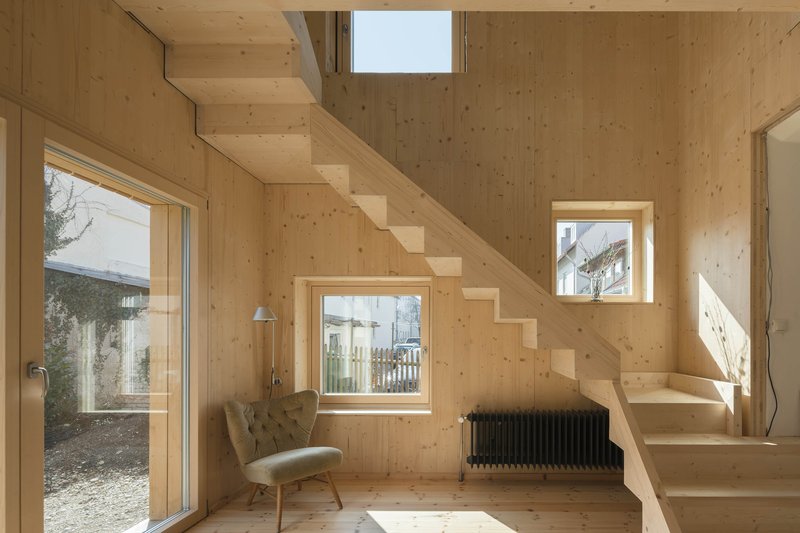
Photo Florian Holzherr
Emotion and senses
Before a building takes shape, we start by deciding on the building materials to be used. This decision also determines which materials will surround the future residents of the house – an aspect that goes beyond economic and technical considerations to touch on emotions. However, regardless of whether the focus is on cost-effective construction, healthy and ecological building practices, structural advantages, or sensory qualities, one material stands out in every respect: wood .
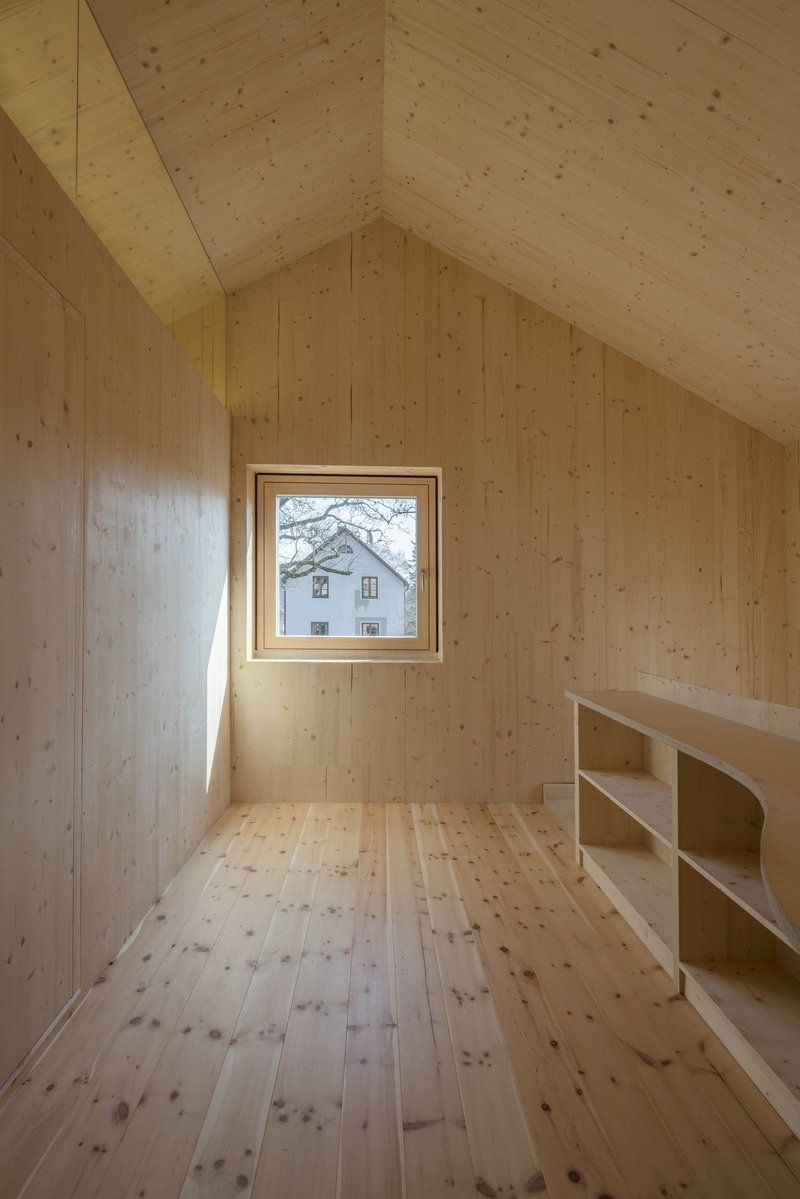
Photo Florian Holzherr
Private residential building, Munich-Pasing
Completion: 2016
Timber construction offers significant innovative potential in terms of ecology throughout the entire life cycle of the building and the choice of materials for the structure, insulation and cladding. Due to the rapid development in timber construction and its quickly growing market presence, highly reliable structural solutions have now emerged. The construction team of zillerplus and BauArt (supporting structure, building physics and fire protection) has gained extensive experience working with this material, both individually and collaboratively.
Timber construction and solid timber construction
Modernism influences us both in our design language and in its clear separation of supporting structure, façade and interior finish. It has led to the development of flat building components (floor slabs and load-bearing walls). In recent years, technological advancements have enabled these elements to be produced in timber, such as cross-laminated timber (CLT) and beam structures. The floor slabs span as single elements from outer wall to outer wall, with the number of interior walls determining the number of load-bearing axes and, consequently, the structural continuity. Alternatively, depending on the contractor, a system with prefabricated room cells could also be used (adding and stacking).
The load-bearing walls and floor slabs arrive on the construction site as prefabricated elements, so they not only have the supporting structure, but also the insulation, cladding, windows and, in some cases, the electrical installation integrated. Due to the use of glulam for walls and floor slabs, and thus a planar construction, modern timber construction could even be considered a form of "solid construction".
Urban pairs of villas. Wooden houses at the edge of the Hubland Park, Würzburg
Client: MMV Objekt 2 GmbH & Co KG , Erlangen
Area: GFA 2,600 m2, 32 residential units, living space 2,100 m2, underground car park
Completion: 2020
Next level:
Building stage 2 is in full swing. The prefabricated elements in timber construction allow the two additional storeys with 48 flats in Munich's Westend to be built in a very short period of time.

