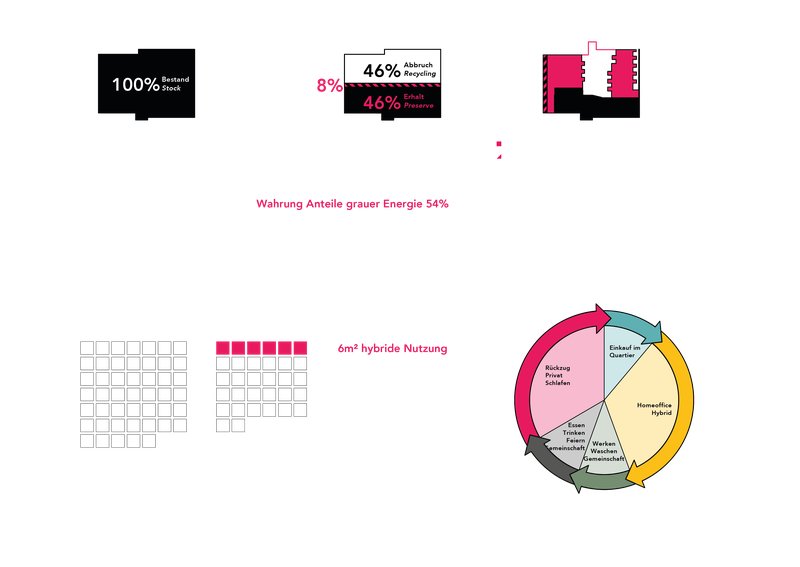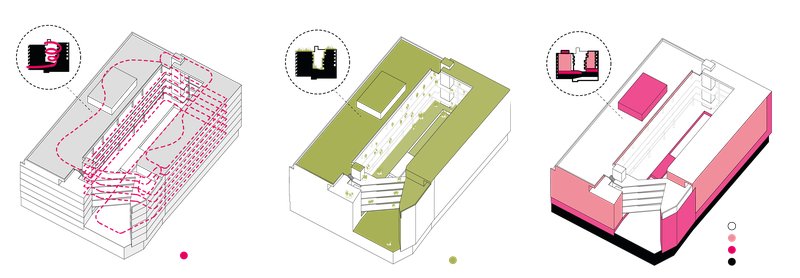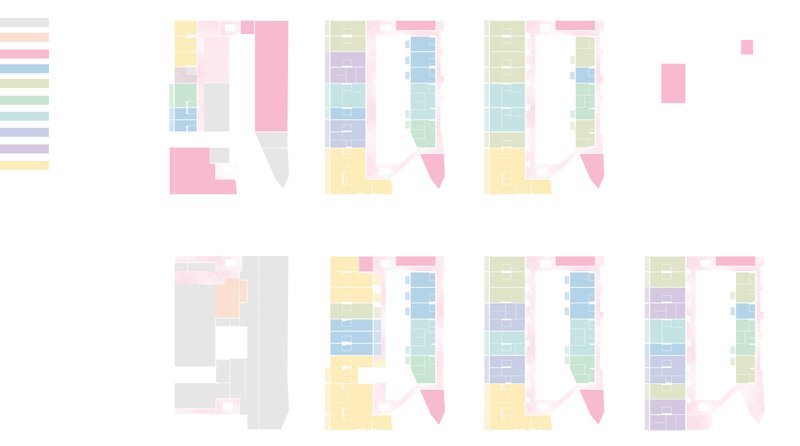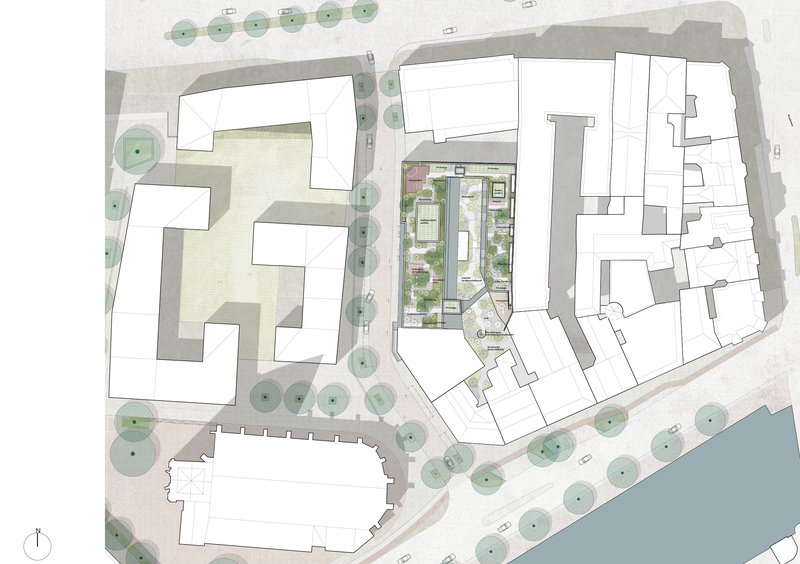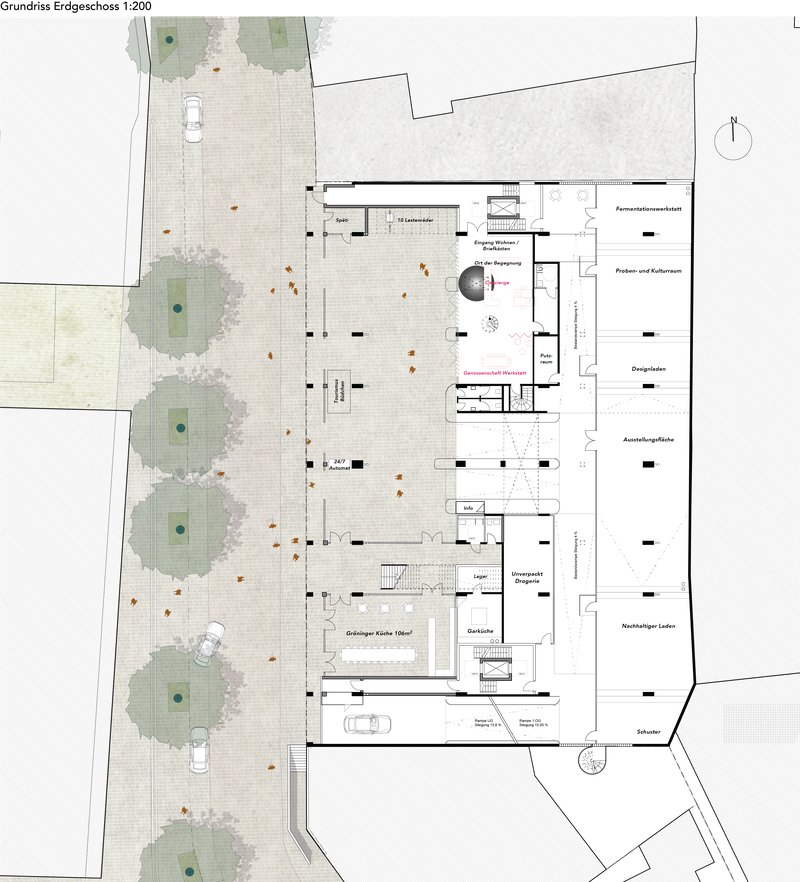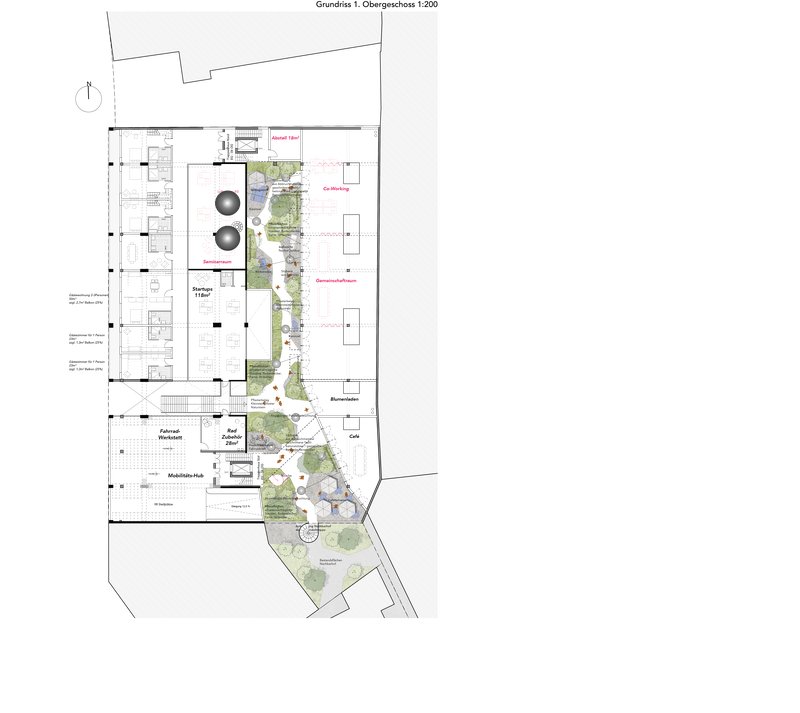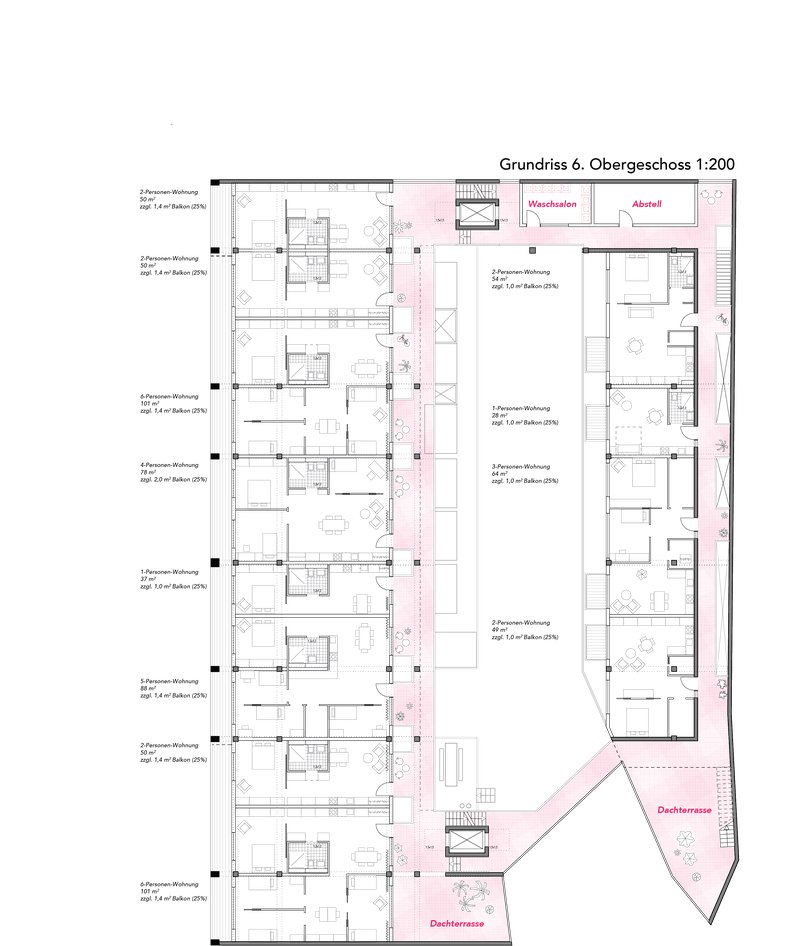Gröninger Hof
From car park to living space Competition entry 2021
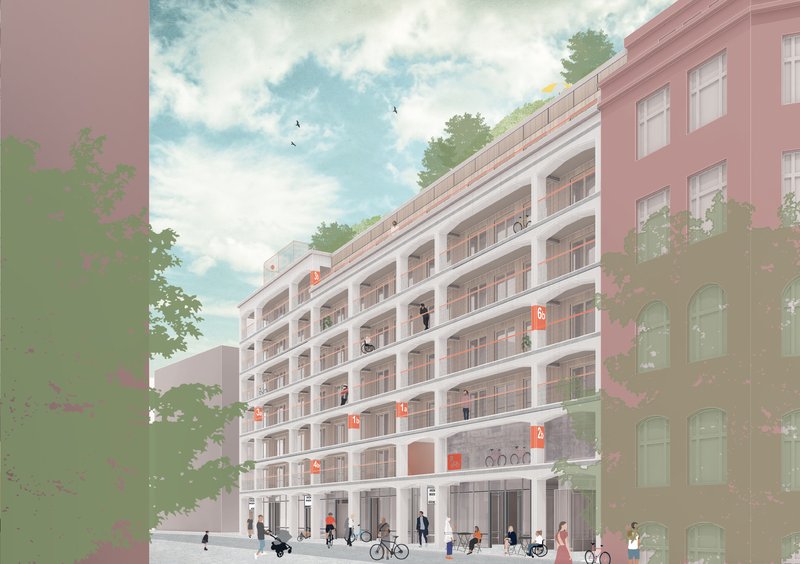
Photo zillerplus
City Hamburg
Builder-Owner Genossenschaft Gröninger Hof eG i.Gr
Status Invited architectural competition 2021
Data Floor area 10,350 m2
Task Conversion of a multi-storey car park into a mixed-use building
Challenge Dealing with the existing building stock
Sebastian Klich, Johanna Lölhöffel, Sophia Quanz, Florian Rothermel, Robert Tubbenthal
For over half a century, the multi-storey car park at Neue Gröningerstrasse 12 offered space for cars on eight parking levels in the middle of Hamburg's old town. The competition served to find ideas on how the 1963 building could be converted and filled with life.
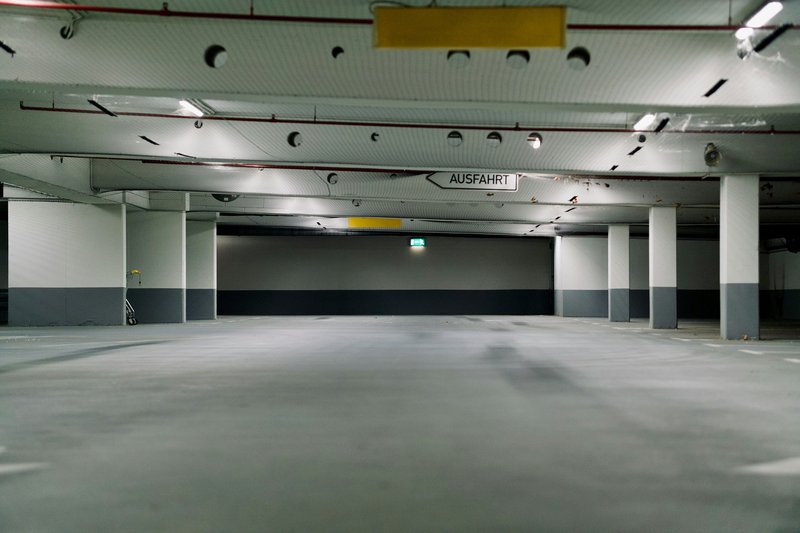
Photo prometheus / unsplash
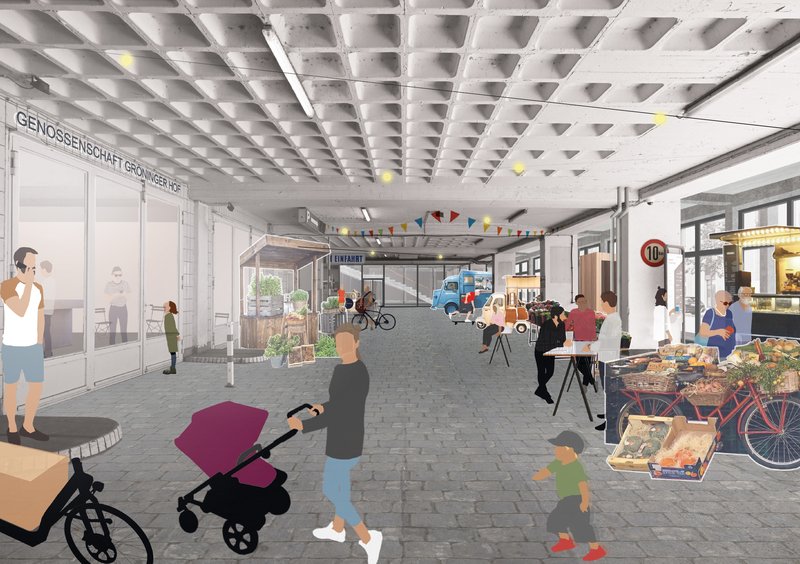
Photo zillerplus
"In a cycle" - the genius loci as the starting point for a building turnaround
The urban building undergoes a re-typologisation, transforming from a multi-storey car park into an everyday living space. By integrating it into the existing base structure and foundations, captivating spaces with a distinctive atmosphere emerge—preserving the site's genius loci through the memory of the car park while adding value to the neighbourhood. This contributes to strengthening the residential character of the area in line with the “Old Town for All” vision.
We have chosen a hybrid approach: in the foundations, on the ground floor, and first and second floors, we have adapted the use to the existing structure. Where the existing building and the required refurbishment in terms of geometry and building biology do not offer a long-term solution for future generations, the structure is adjusted to the new use—dismantled and rebuilt in timber construction with the same load transfer. The dismantled components are repurposed as recycled materials and used to create a new façade along Gröninger Strasse and enhance the surrounding open space.

Photo zillerplus
A "cycle" serves as the guiding image for the cooperative mission—physically centred around a shared courtyard, technically reflected in materiality, assembly, and durable construction. Within this concept, structure, materiality, and construction take precedence over insulation and building services in achieving the project’s goals, pointing the way towards a building turnaround. Good architecture gains value over time by accumulating meaning and representing material value.
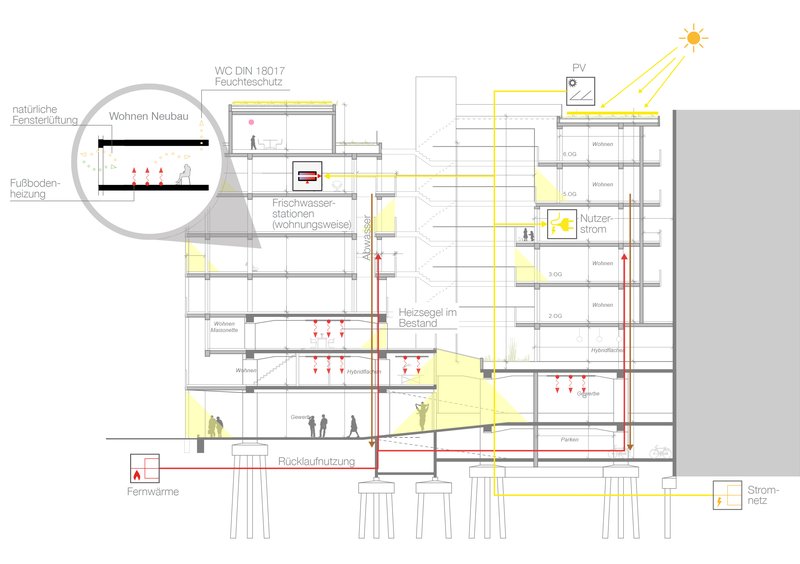
Photo zillerplus
