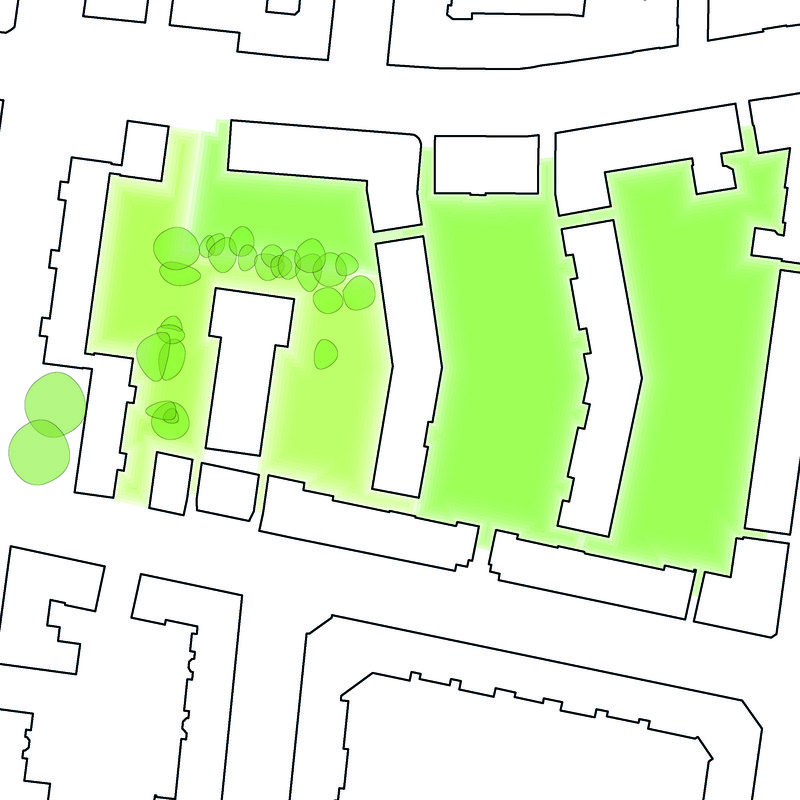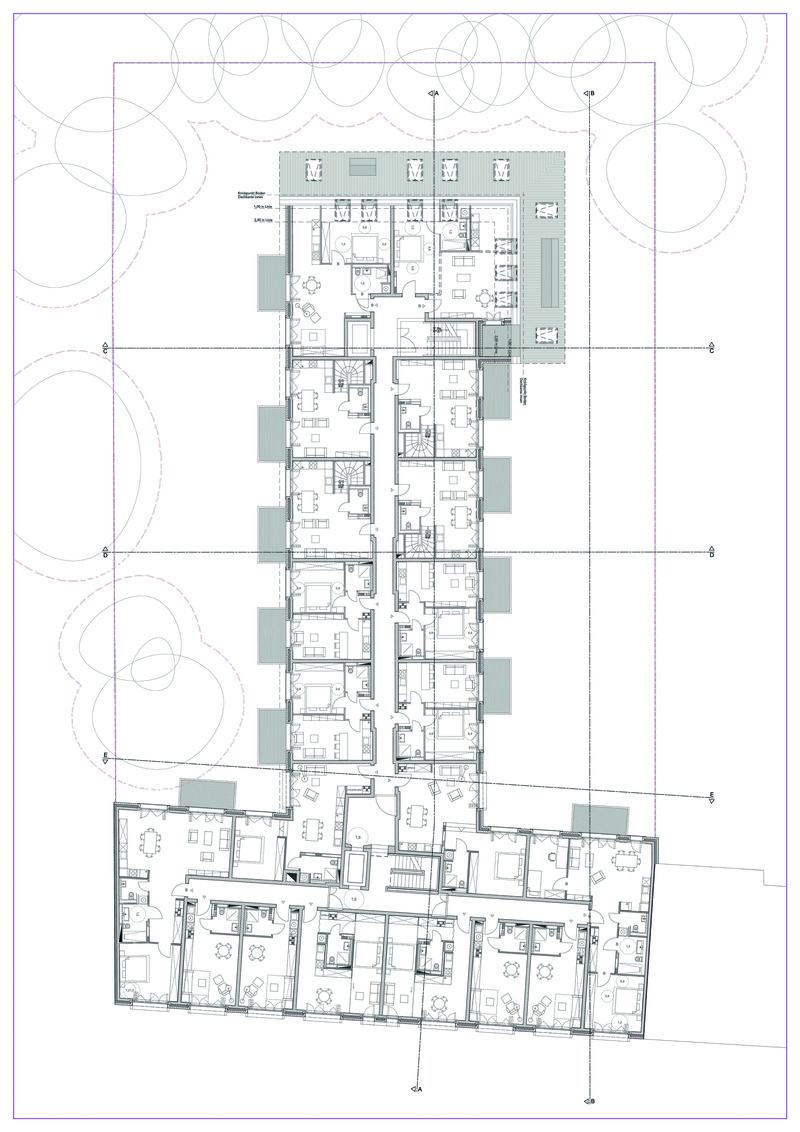City House Westend
Connecting housing and community
Table of content
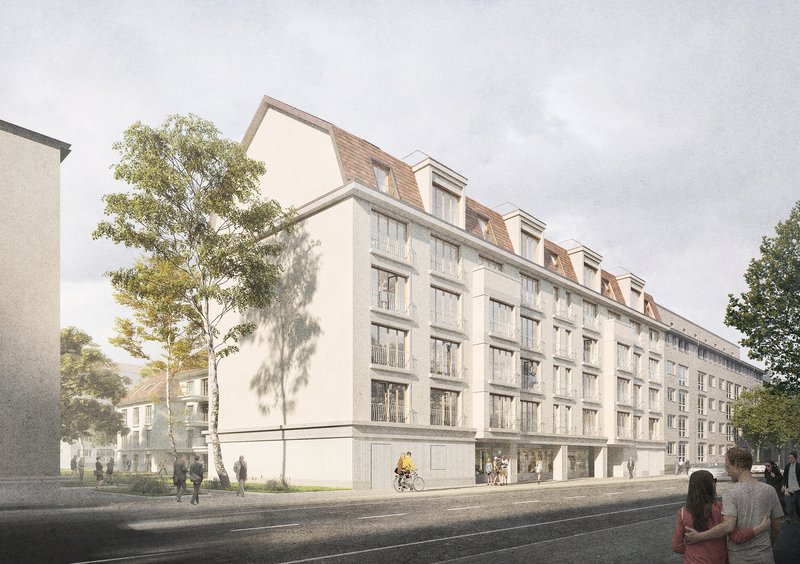
Photo zillerplus
The high-quality, mixed residential complex aims to create something new and at the same time to become a part of the quarter in a vibrant interaction of both public and private.
City Munich
Builder-Owner C7 Gruppe, Munich
Status Design 2018, building permission and construction start 2019
Data Floor space approx. 6,300 m2, 65 residential units, lobby and café, underground garage
Commission HOAI phases 1-5, artistic supervision
Task Planning of a mixed residential development, fully integrated in the district and envisioning the future of living
Challenge Construction of a mixed, high-quality residential building
Solution Green living facing the courtyard, urban living facing the road, commerce linked with living along Tulbeckstrasse
Projektteam
Sebastian Klich (Projektleitung), Carlos Moya, Felix Niemeier, Robert-Christoph Tubbenthal
The essence of the location, with its historical layers and special architectural features, forms the basis of the design concept. A defining characteristic of the "Westend", a late 19th-century working-class district in the process of transformation, is the dense juxtaposition of residential and commercial areas as well as the many preserved old buildings in perimeter block development hat still shape the area today.
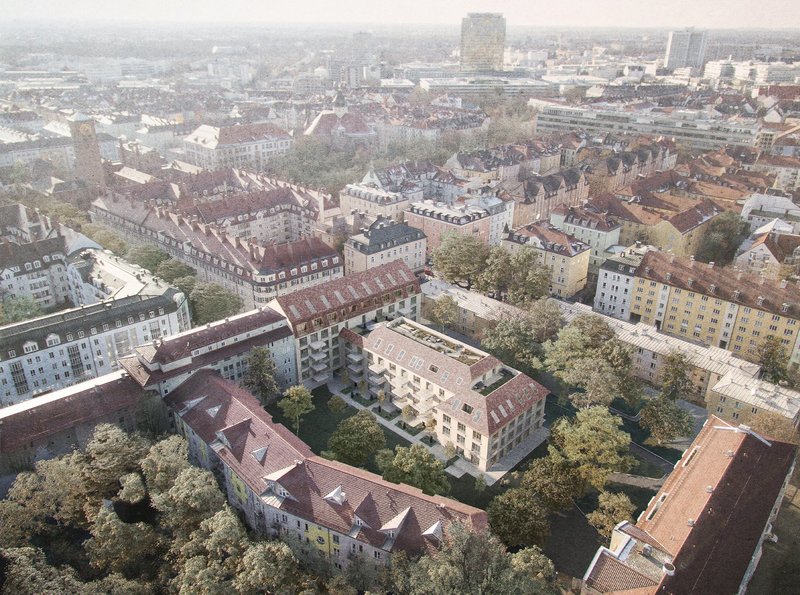
Photo beyond visual arts GmbH
Overlapping uses – creating added value
Flexible, overlapping uses of living and work have been created to combine personal requirements and life phases with the individual need for community. The compact layouts offer high-quality living. Multifunctional rooms can be added to the flats according to context.
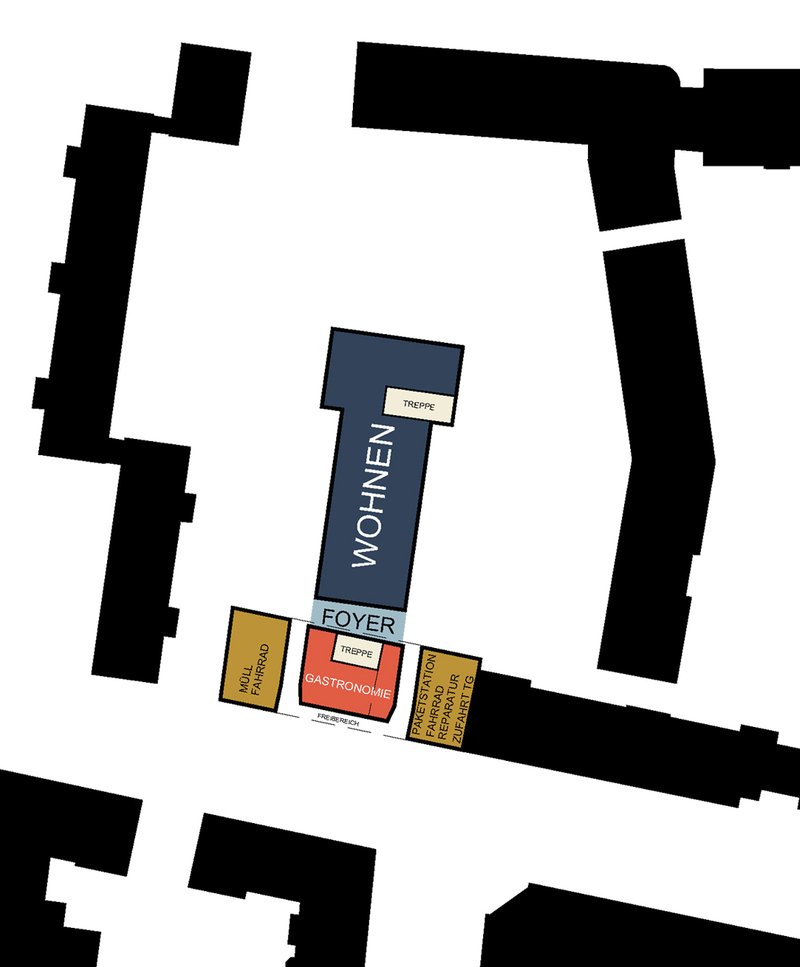
Photo zillerplus
Flowing spaces and overlapping uses – courtyard-facing living amid greenery, street-facing urban living, and residentially linked public functions on the ground floor—give the building its versatility. The inviting entrance area, its atmosphere being shaped by the combination of housing, gastronomy and communal space, serves multiple functions, creating significant added value for both residents and the neighbourhood.
From the neighbourhood – for the neighbourhood and the city
The gaps in the perimeter development, prominent from an urban planning point of view, are integrated as passageways, opening up the outdoor spaces to the public and providing access to both the inner courtyard and to the flats. Additionally, the roof areas feature a freely accessible rooftop garden atop the courtyard building.
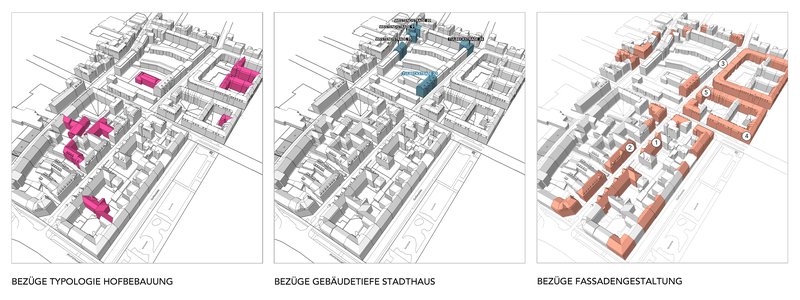
Photo zillerplus
Rethinking mobility
The building concept is reinforced by the planned mobility concept proposing a parking space ratio of 0.5. The first basement level provides parking for residents and guests, car-sharing spaces, and ample parking spaces for bicycles. The underground car park's geometry prioritises maximum tree protection and attempts to minimise excavation and use of materials for the construction of the new substructure. In addition to the necessary areas for household waste and access to the underground car park, the ground floor of the townhouse, which is used exclusively by the public and is free of residential uses, will also have bike-sharing areas for cargo bikes and pedelecs, a bicycle repair workshop and service areas for parcel delivery services.
