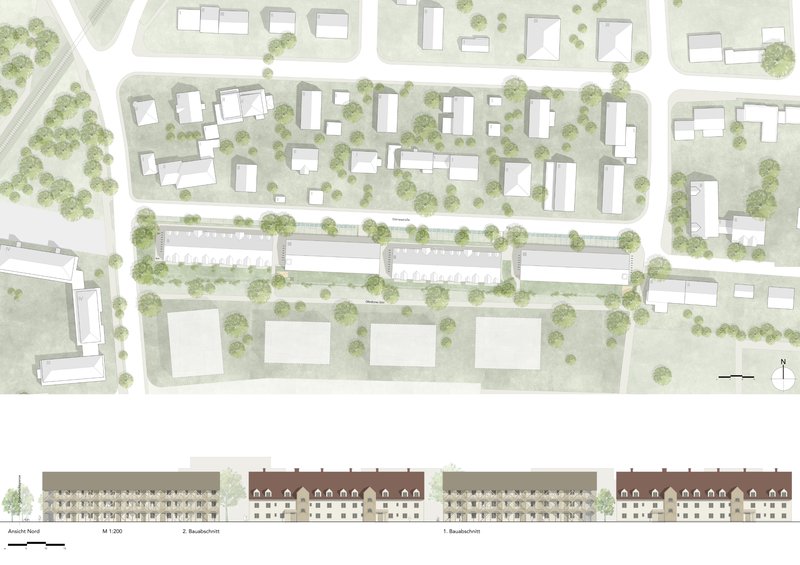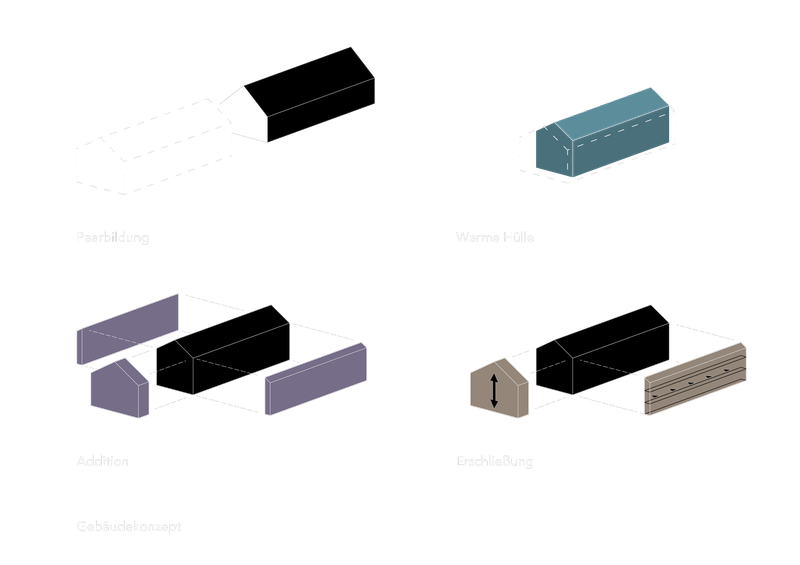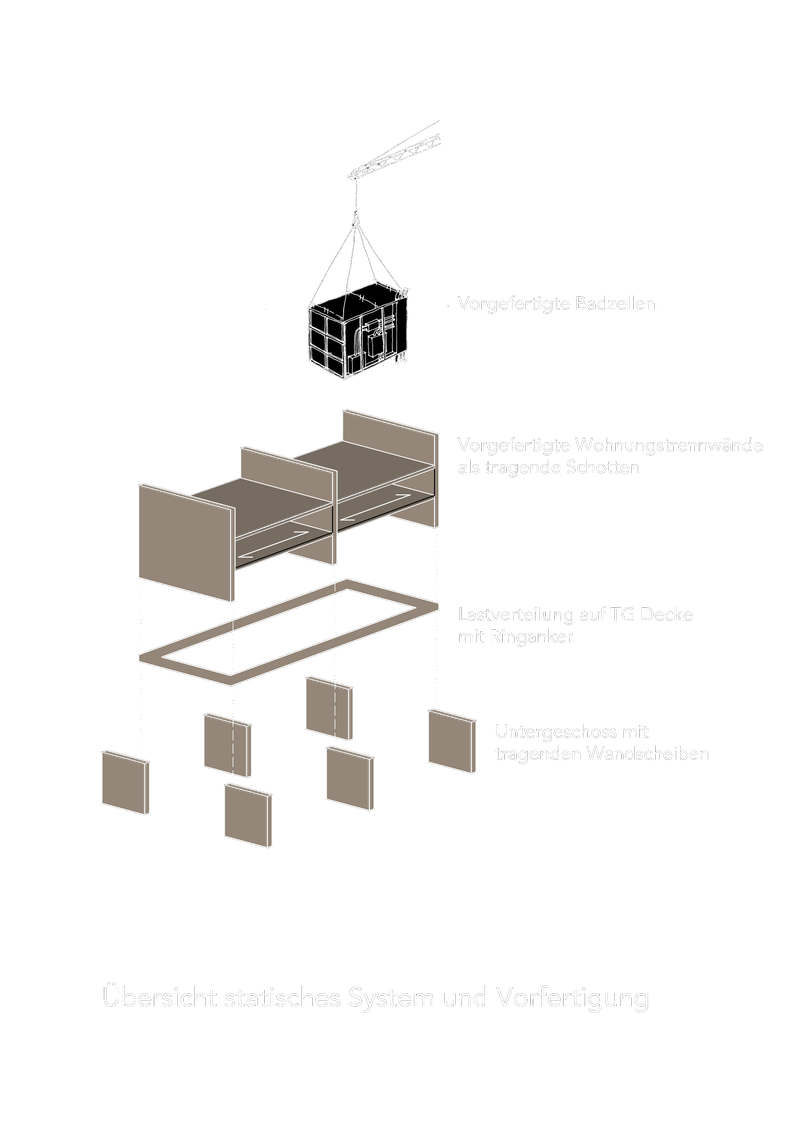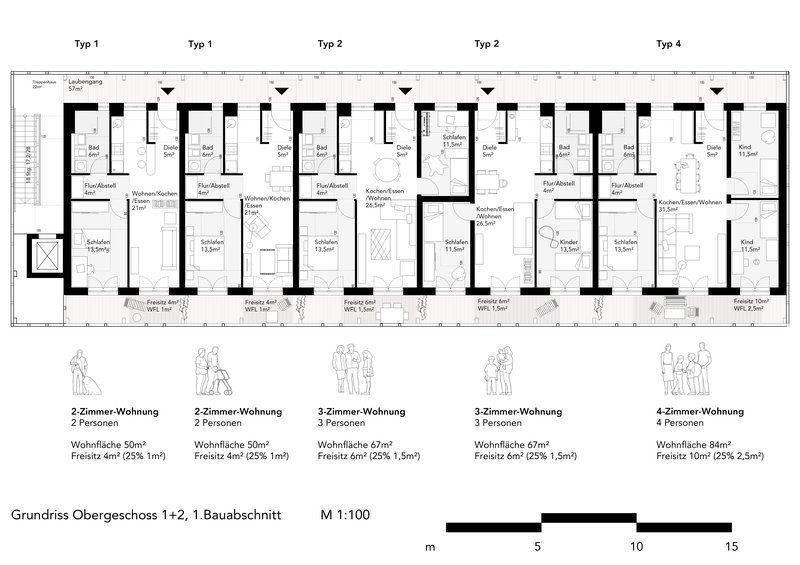Architecture as a duo - Structural timber construction
Building cooperative Erding ‘Görresstraße’

Builder-Owner Awarding authority Erding building cooperative
Status Competition ‘Görresstraße’ 3rd place, 2024
Wettbewerbsteam
Franziska Hay, Maria Ladygina, Swantje Meiners, Julian Seiters, Robert-Christopher Tubbenthal, Michael Ziller
Burkhardt | Engelmayer | Mendel Landschaftsarchitekten Stadtplaner Part mbB
For the ‘Görresstraße’ realisation competition of the Erding building cooperative, we are proposing two new buildings which, with their clear longitudinal alignment, form a natural complement to the existing buildings.
Structural timber construction forms the structural backbone of our design, whereby the material timber characterises the structural form and is complemented by the sensible interplay with other building materials.

Building concept
The building structure is based on an adaptive, modular system of prefabricated walls, ceilings and sanitary cores. In combination with a clear, functionally well thought-out floor plan structure, an internal logic is created that makes the building flexible and future-proof. The structure supports the compatibility of pragmatism and aesthetics - a core idea of the design.

Overview of static system and prefabrication
Materiality and form - simplicity and complexity in harmony
The architecture follows the principle of ‘new practicality and intelligent simplicity’ - a formula that balances simplicity and complexity. A constructive timber construction forms the structural backbone of the design, whereby the timber material characterises the structural form and is complemented by the sensible interplay with other building materials, tailored to their specific properties in terms of load-bearing capacity, insulation, combustibility and light transmission.
A holistic approach - architecture for people
Our design is accompanied by a holistic approach that is focussed on the people, the location and the usage requirements. The architecture conveys a vernacular simplicity that makes functionality visible and embodies unadorned beauty. We scrutinise the existing and continuously learn from our experiences. We see our projects as research-led planning processes that increase knowledge and lead to contemporary solutions through precision.

Simplicity - the essence of functionality
The building is characterised by a consistent principle of simplicity - from the clear floor plan structure, which defines the supporting structure and the prefabricated components, to the building technology, which is reduced to the essentials. The room organisation with rooms and sanitary cores arranged along the outer wall allows for natural ventilation. All technical systems are combined efficiently and concentrated in the prefabricated sanitary cores.
Added value - light, air and community
The structured clarity of the design speeds up the construction process and reduces costs, enabling the building cooperative to achieve favourable rents with a high quality of living. The well thought-out floor plan structure ensures optimum use of daylight and cross-ventilation, which supports cooperative values such as communal living and individual retreat, as well as creating equal conditions for everyone. In addition to the storage rooms, the roof also offers space for communal areas such as laundry and drying rooms, a library and event rooms - added value that combines a sense of community and quality of living.
