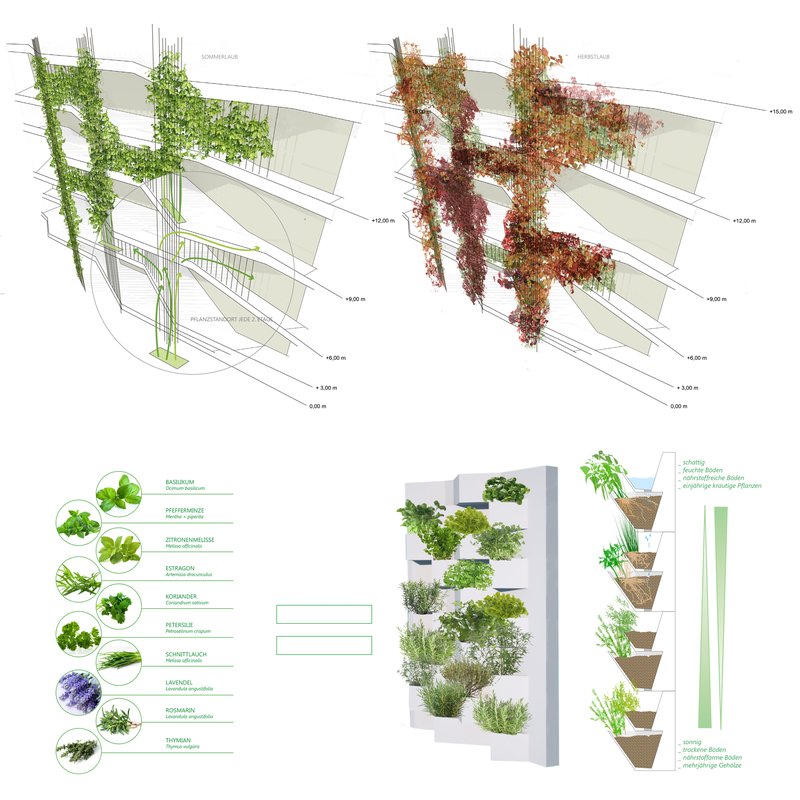From heat islands to cool oases
How the microclimate is saving cities
Table of content
The concept of the green façade is defining the identity of the Heimatmole project. It forms an integral part of the design that goes far beyond just being an ecological or technical measure. The goal is to demonstrate in the HafenCity how nature can also claim its space in an urban setting. The green façade will also have a positive impact on the microclimate. The focus is solely on the inner courtyard, its open space and the façades facing it.
In keeping with this concept, we have assigned the greenery directly to the open areas of the flats, creating a tangible added value: the atmosphere of a green room, a garden at storey level, serving as both sun and wind protection, as a kitchen garden and as a clear design feature of the building that fosters a sense of community.
In this way, the greenery represents a direct added value for the residents of the Heimatmole building community, contributing to their quality of life and serving as a point of identification: for the residents’ self-image and pride in their work and home.
Façade-based greening systems
The planting concept plans to allow grapevines to grow over two floors, maintaining their shape through pruning and care.
The concept of productive greenery is continued in the planting of the façade systems. In the private balcony areas of the residents, façade-bound greening systems are arranged, allowing for individual greening, for example with kitchen herbs. The outer building envelope, up to the balcony guardrails, is planted with vines. Here, table grapes grow within reach of the residents, which can be picked from the balconies in the summer to autumn months.

Photo zillerplus
Ground-based façade greening
Every two storeys, there is a plant container integrated into the floor slab, in which the vines are planted. The planting concept is designed to let the vines grow upwards over two floors, maintaining their shape through pruning and care. Four different grape varieties are used for planting, which have proven effective as climbing plants on building walls and as table grapes in terms of taste. Two of these varieties produce white grapes, and two produce blue grapes. The selection of varieties is especially focused on their resistance to diseases and fungal infestations.
The walls close to the flats can be greened using a wall construction with integrated plant containers. The developed planting system can be filled as required. The design envisions vertically arranging plant species with different site requirements in the system, taking into account factors like lighting, water, and nutrient supply. The lower areas tend to be less exposed to light than the upper ones. Similarly, the water and nutrient supply also varies, with irrigation and fertilisation occurring from the top. All containers are supplied via a flow-through system, but only a small amount reaches the lower containers. The planting is organised so that herbaceous, annual plants like basil or parsley are placed in the upper section and woody, drought-tolerant plants like rosemary are used in the lower section.