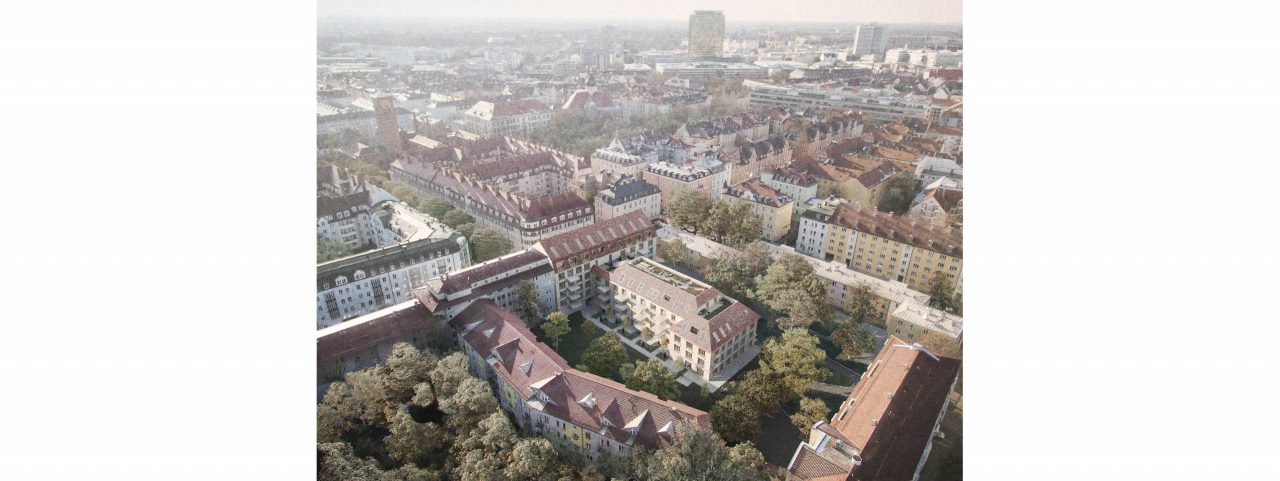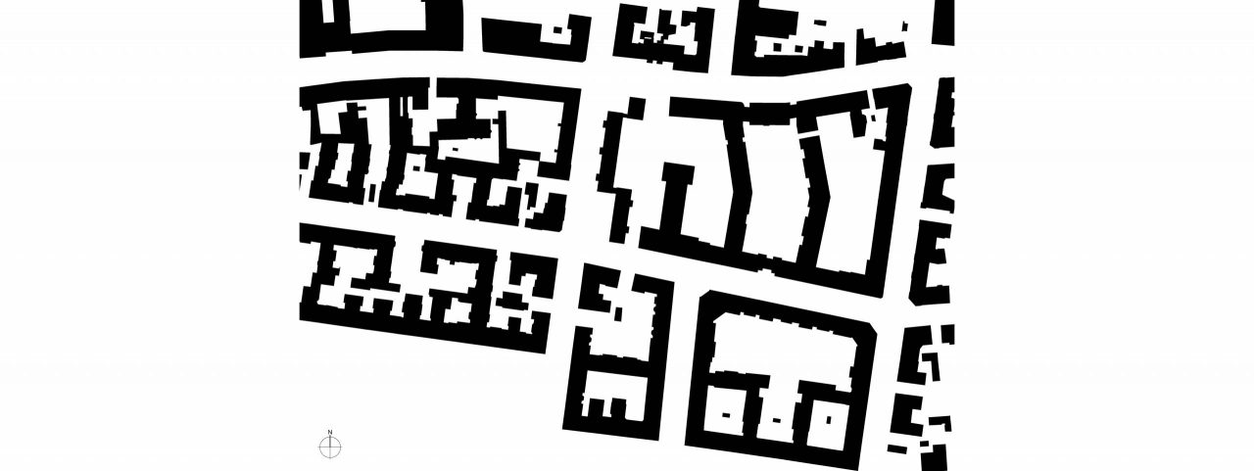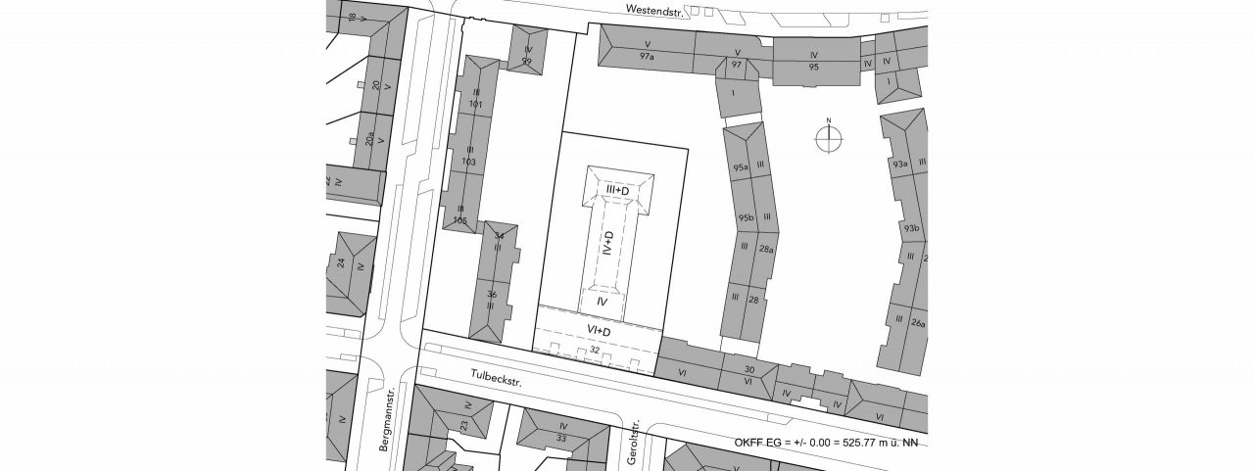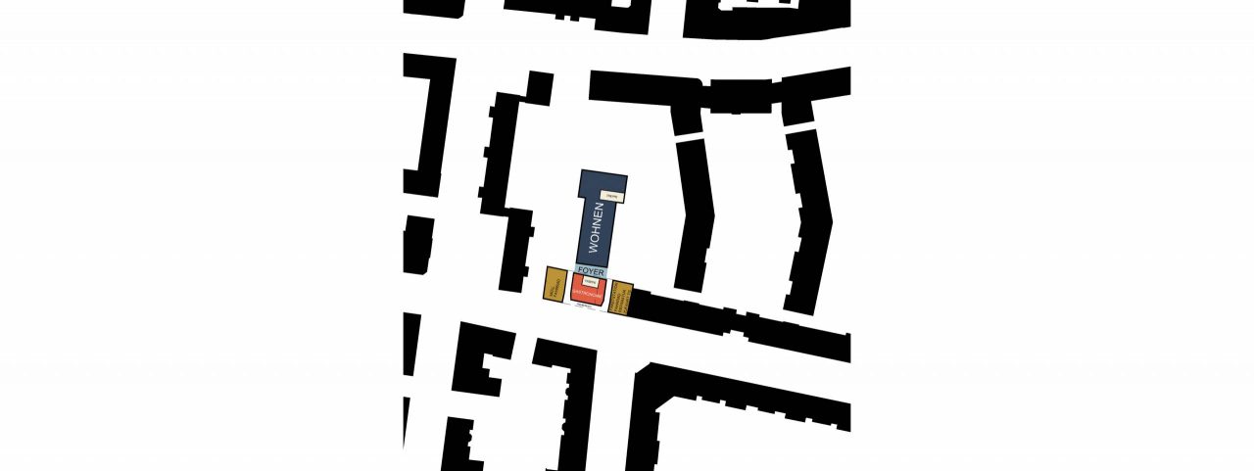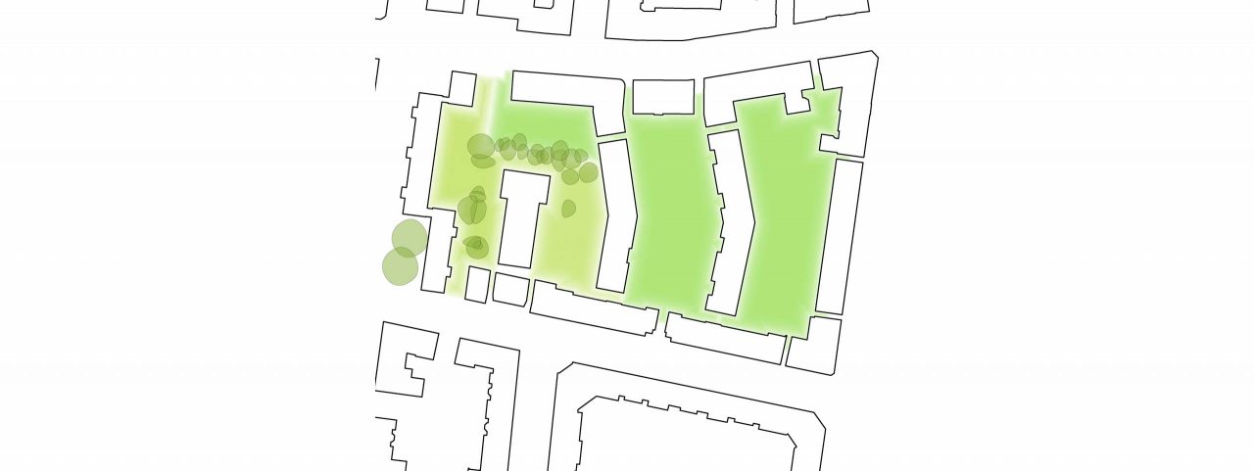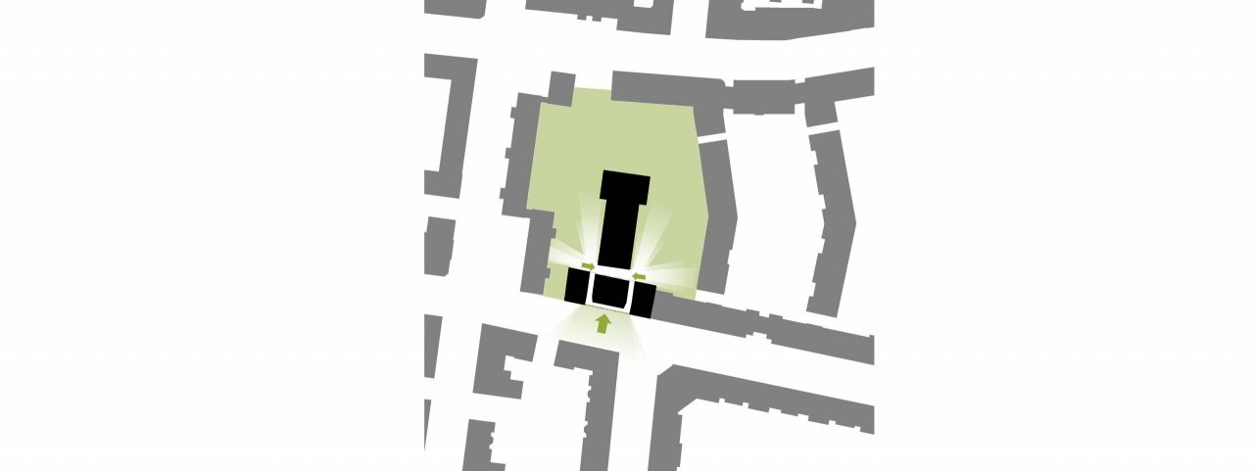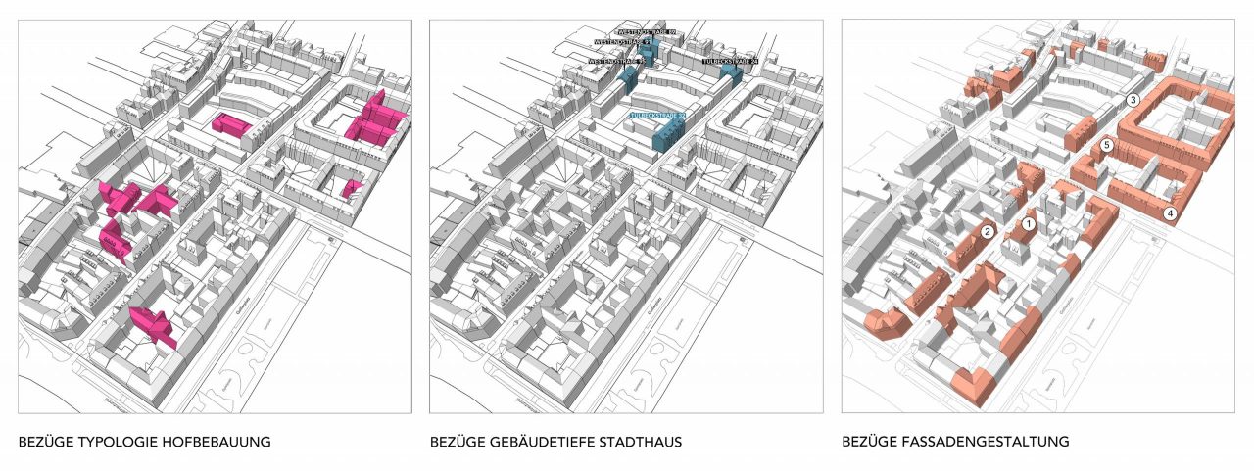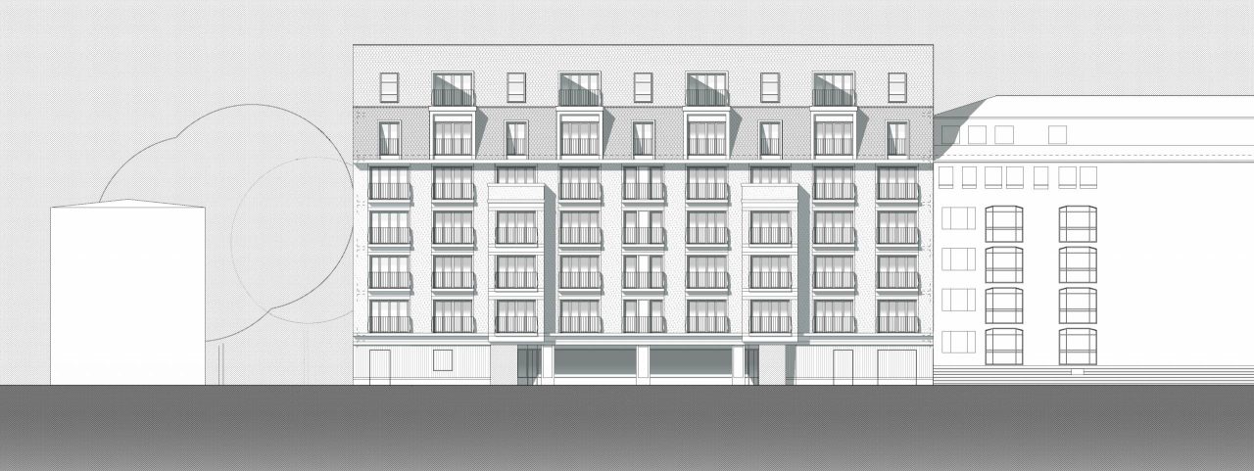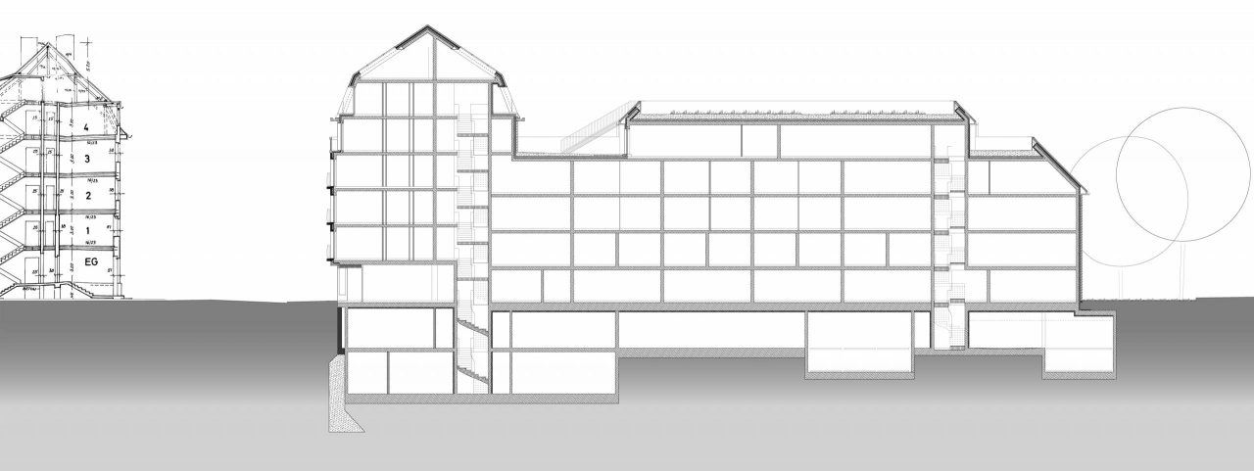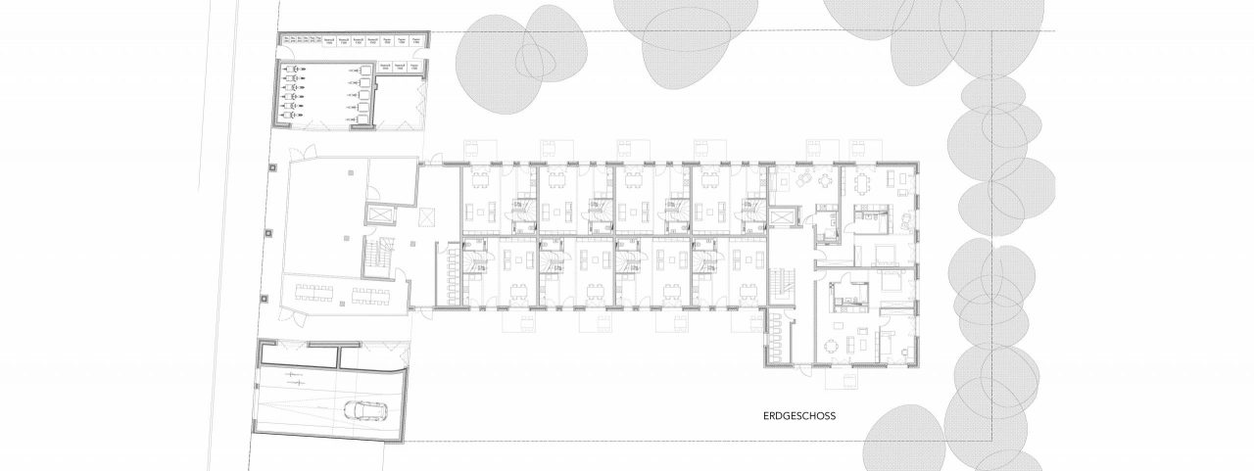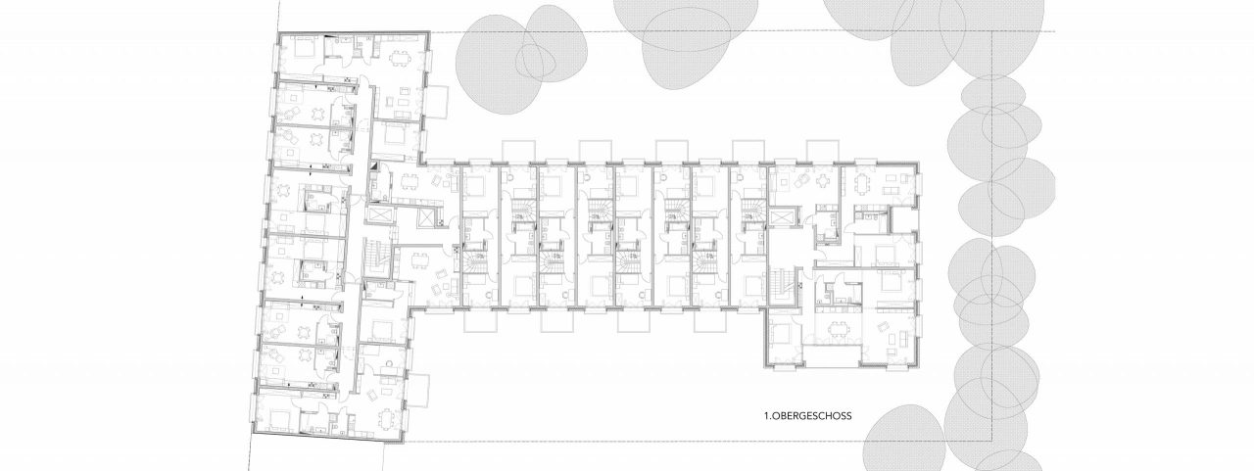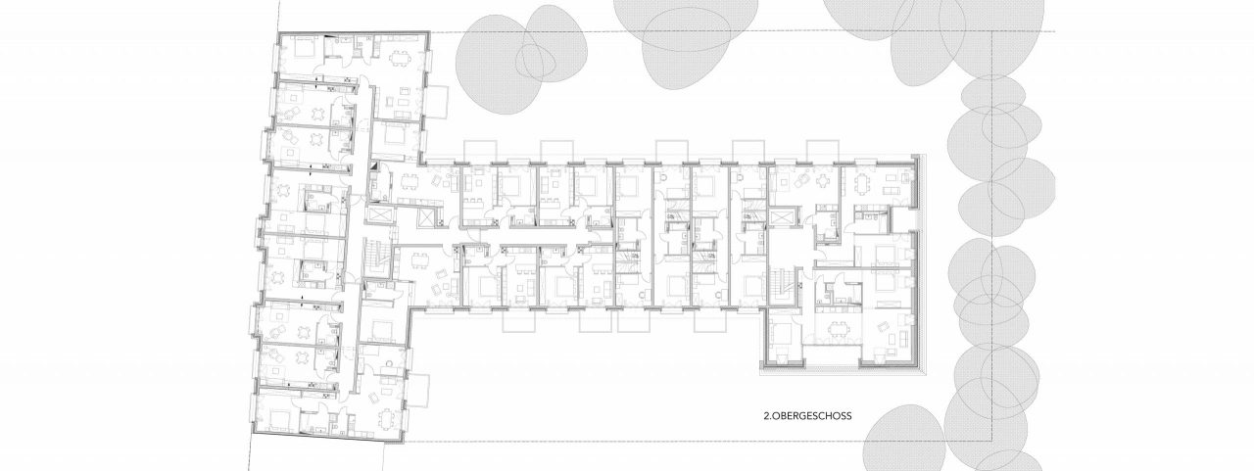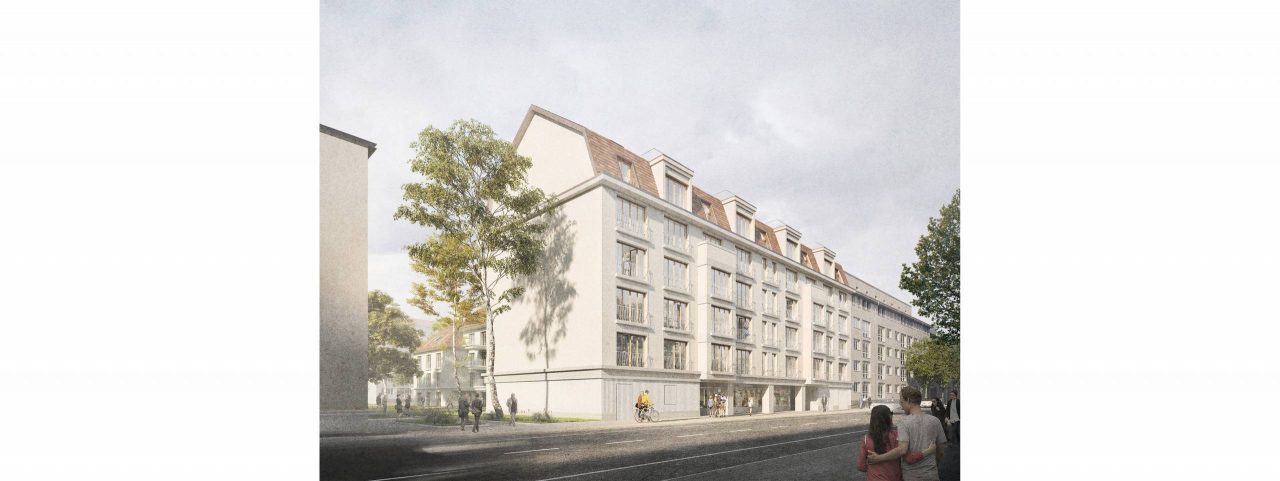The high-quality, mixed residential complex aims to create something new and at the same time to become a part of the quarter in a vibrant interaction of both public and private.
The urbanistically predominant joints in the block edge are to be taken up as passageways in order to open the external spaces to the public, to reach the inner court and to ensure access to the flats at the same time. The roof surfaces offer likewise a freely accessible roof garden on the courtyard house.
Flexible overlapping use of living and work has been created to connect personal requirements and life phases with the individual need for community. The compact floorplan layout offers high-quality living. Polyfunctional rooms can be added to the flat according to context.
Flowing rooms and overlapping uses, courtyard-facing green living, street-facing urban living, as well as public trade tied up with living on the ground floor, whose atmospheric entrance area is multifunctional through the linking between living, restaurants and common room, confer versatility on the building and thereby generate a considerable added value for the inhabitants as well as the neighbourhood.
Project data
Location
Munich
Client
C7 Gruppe, Munich
Area
Floor area 6,300 sq.m., 65 residential units, lobby and café, underground garage
Start of construction
Estimated 2021
Team
Sebastian Klich (project manager), Carlos Moya, Felix Niemeier, Robert-Christoph Tubbenthal
