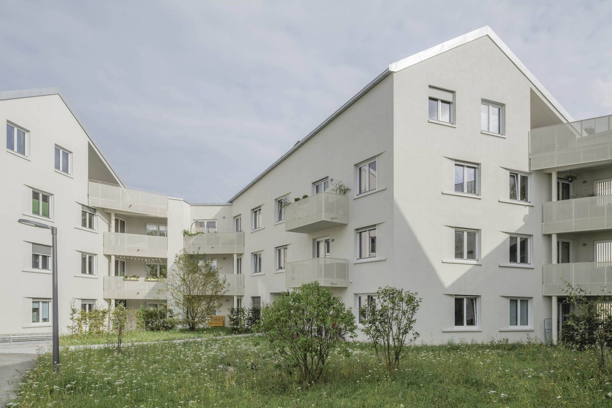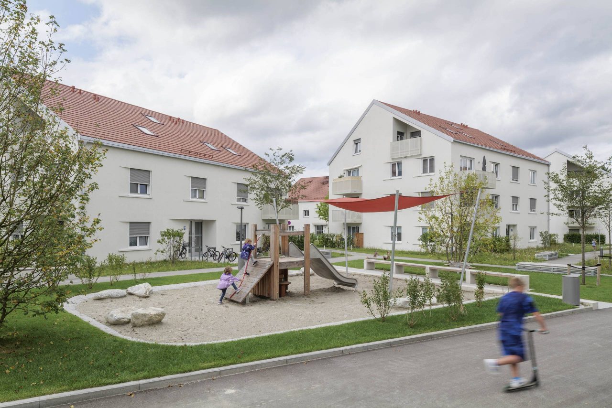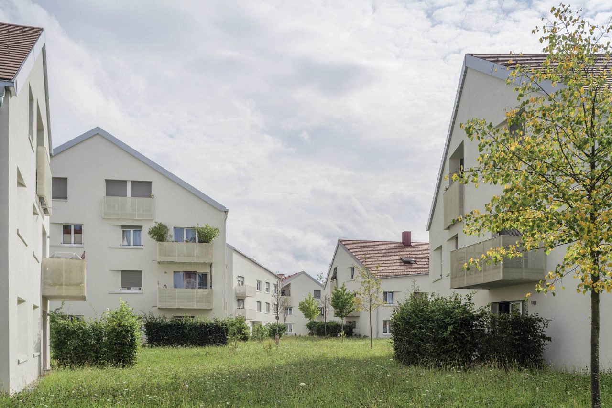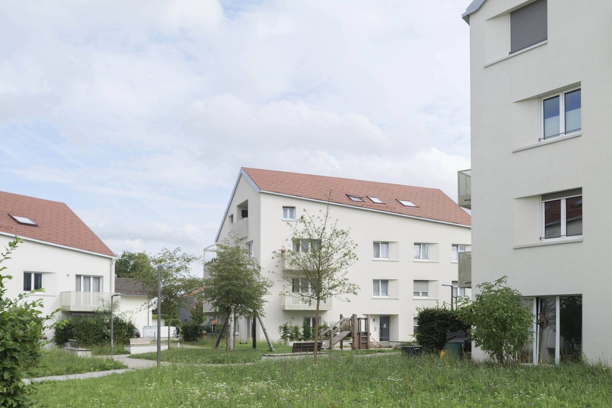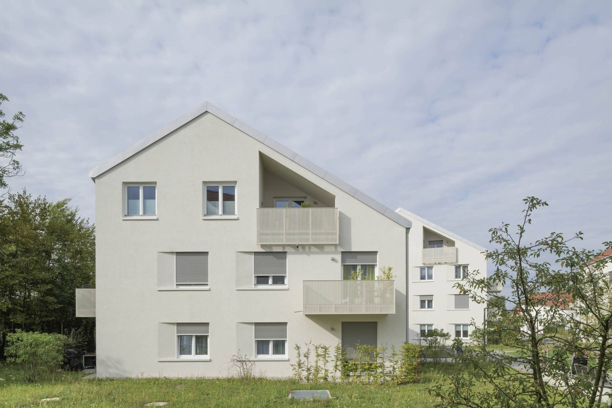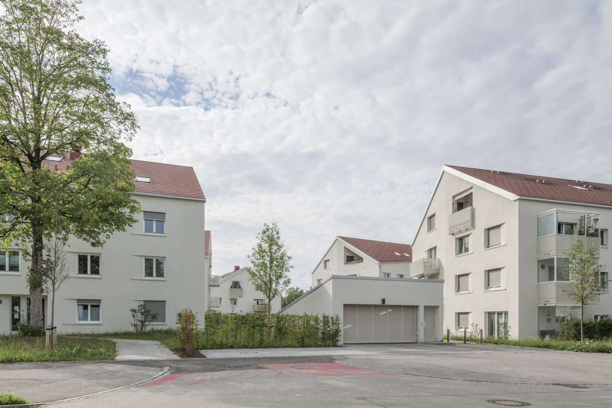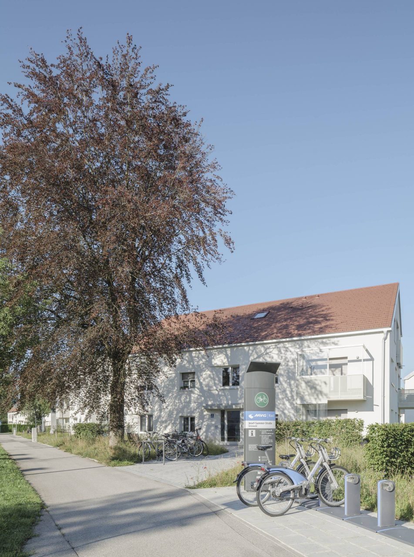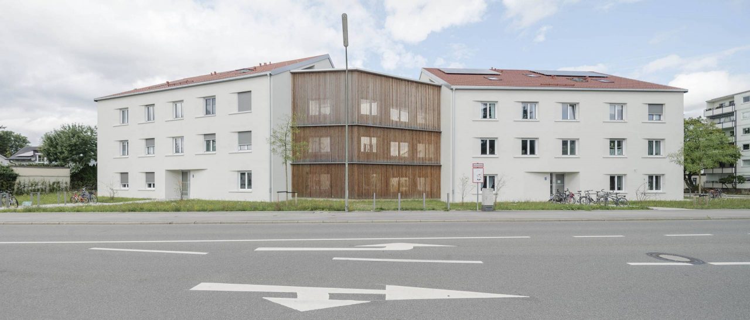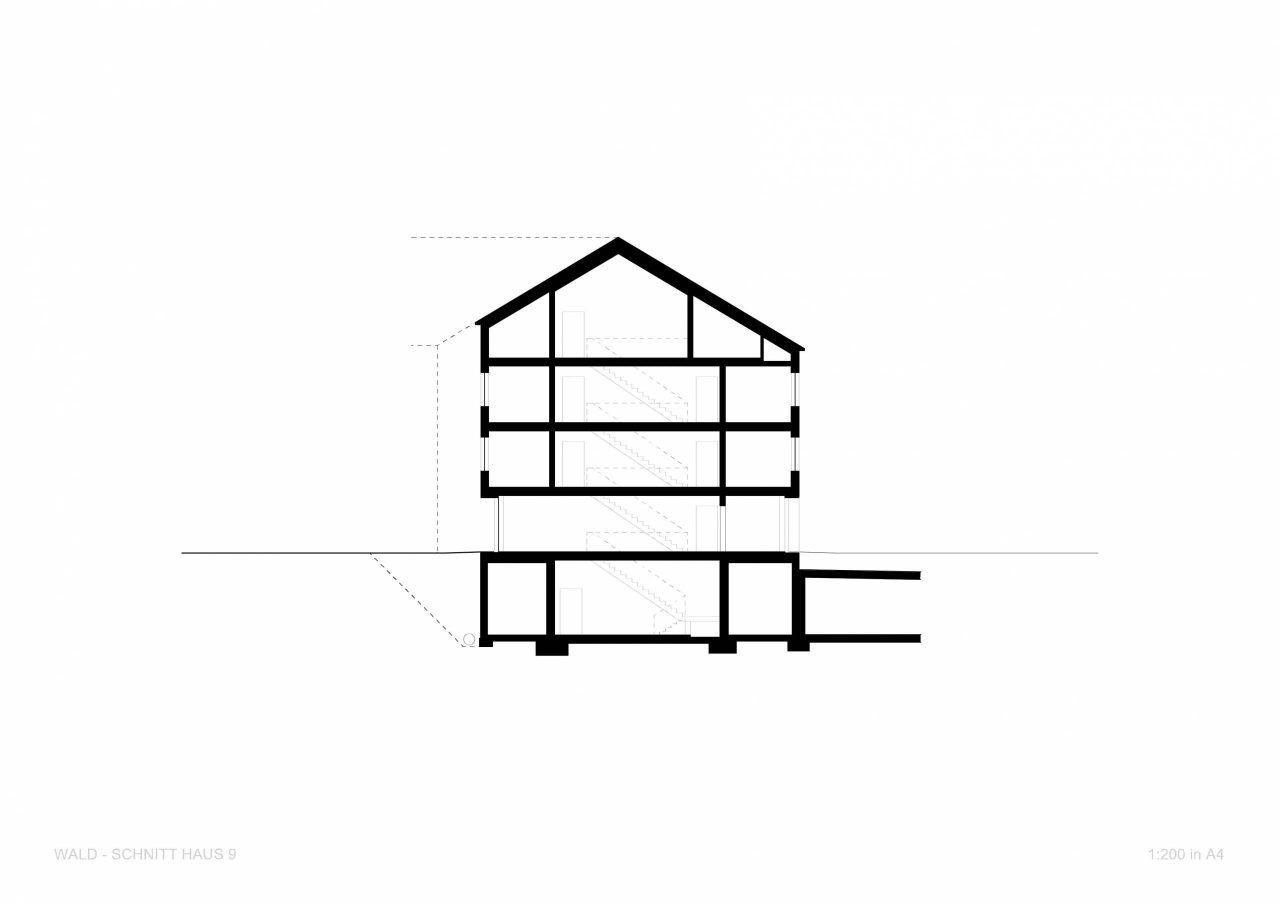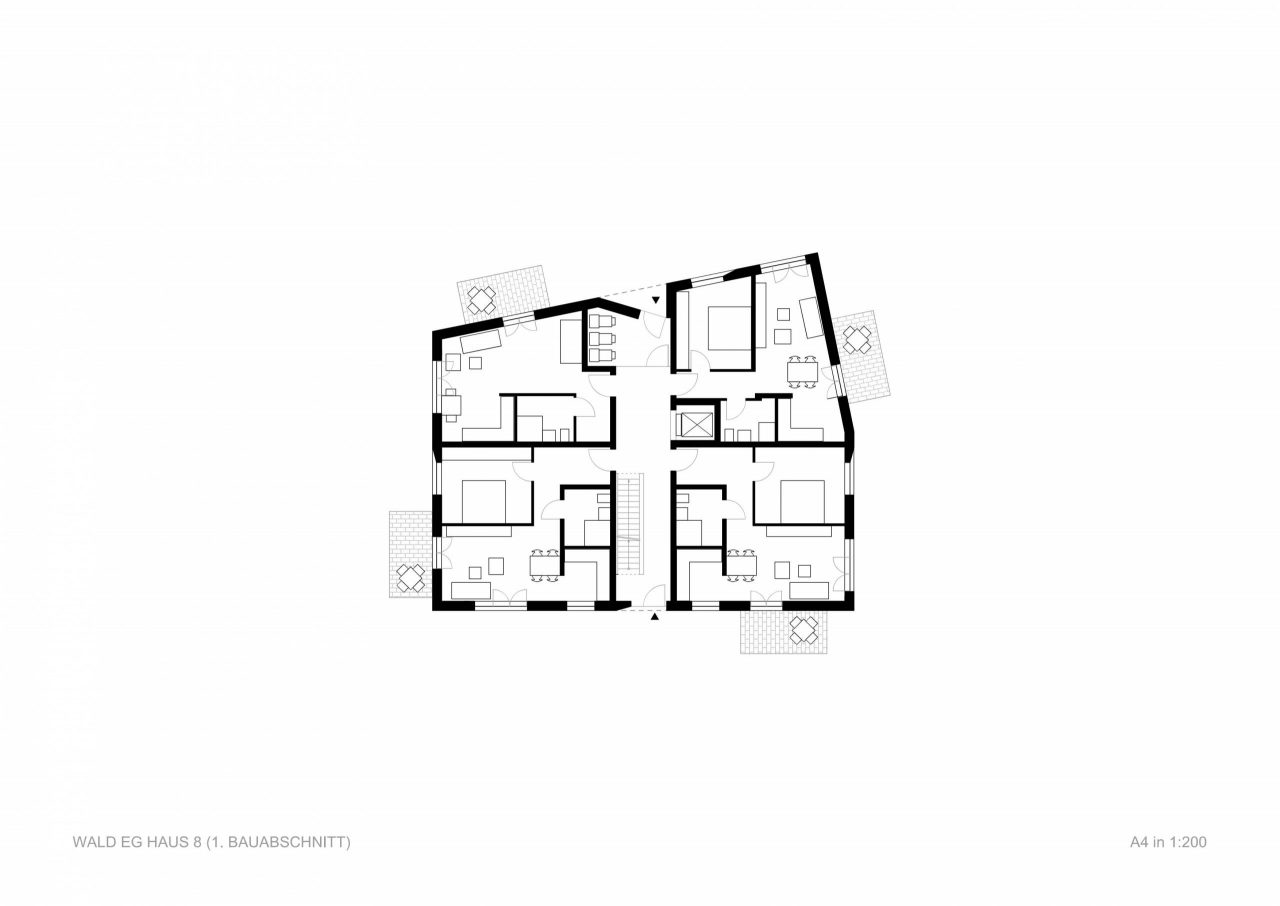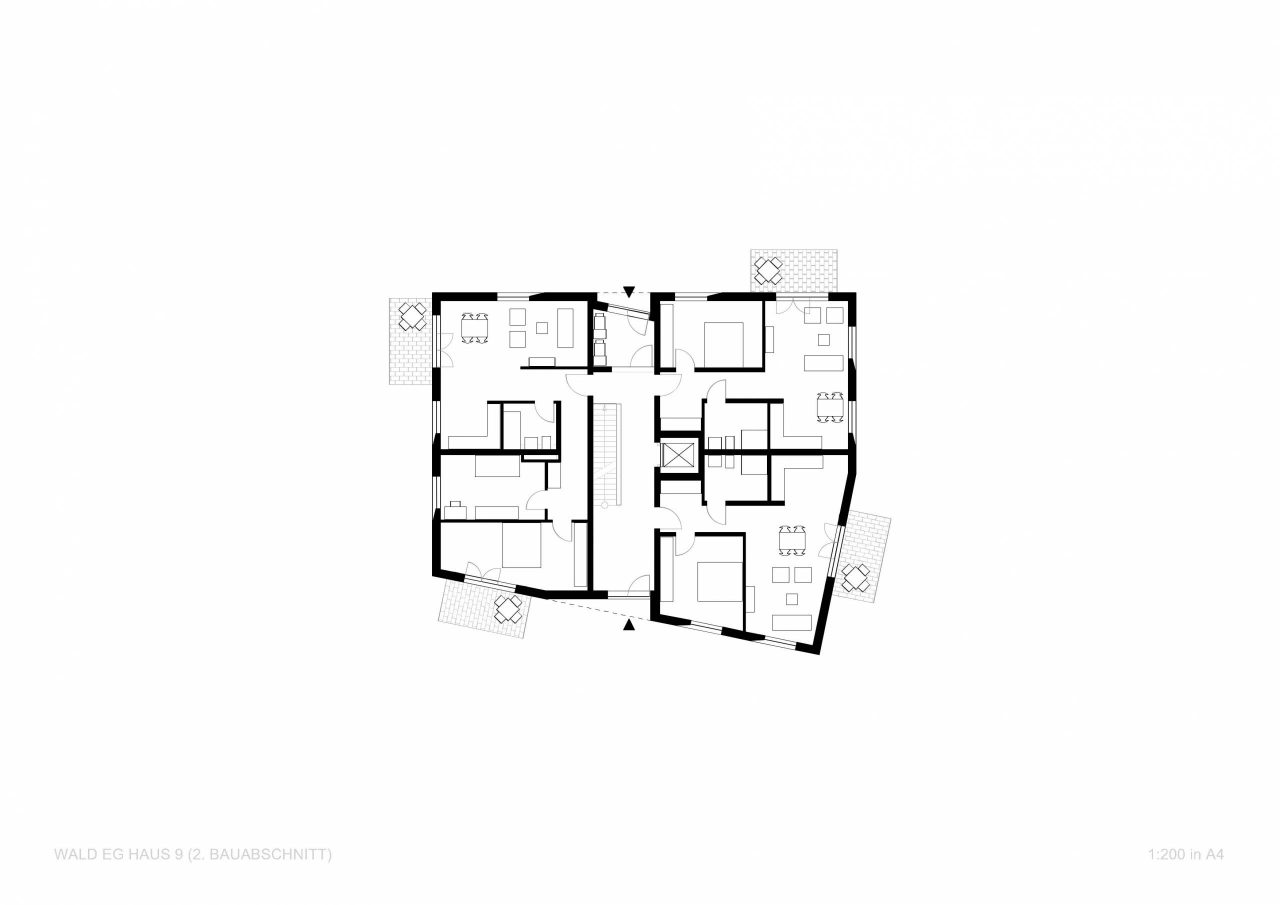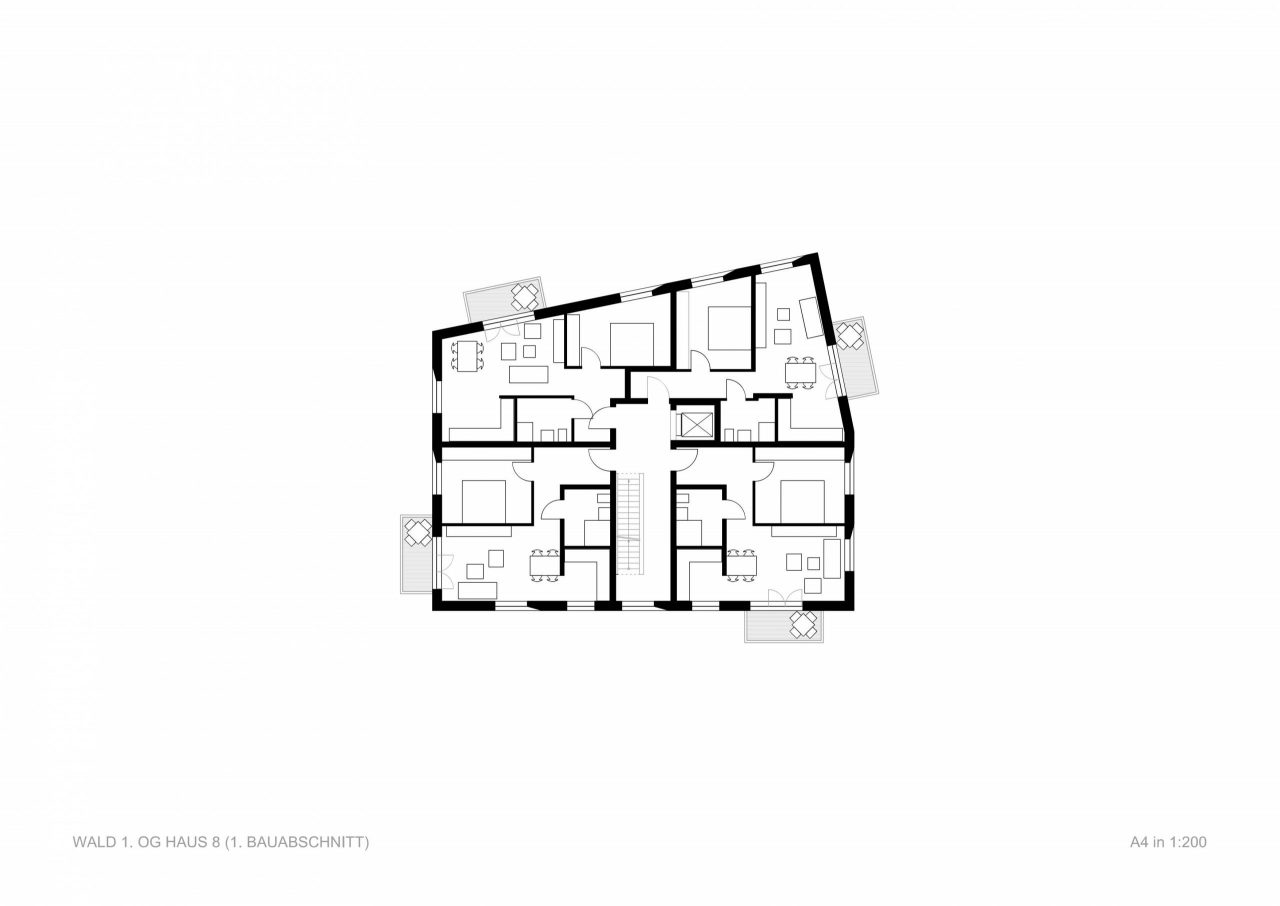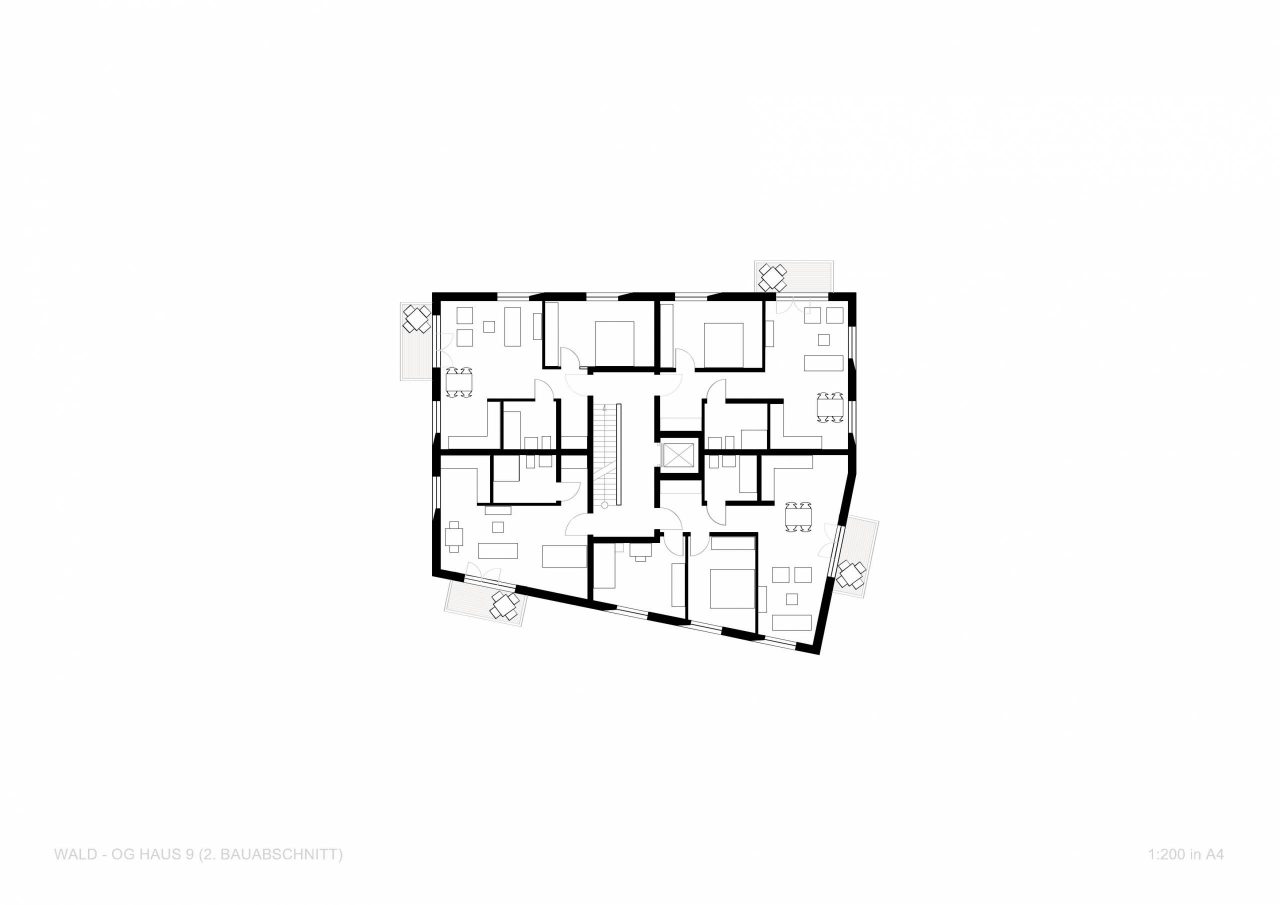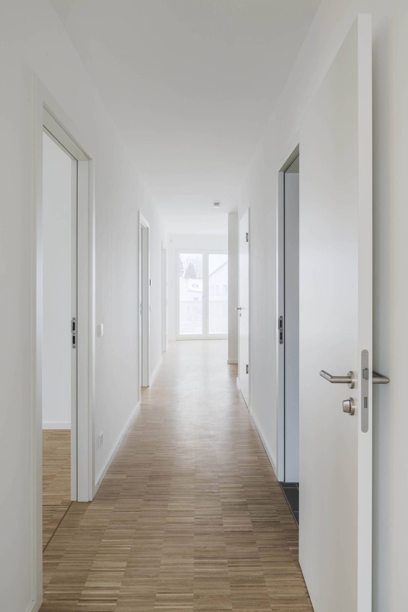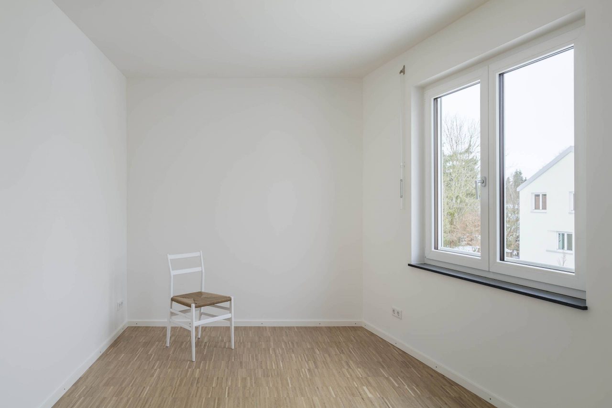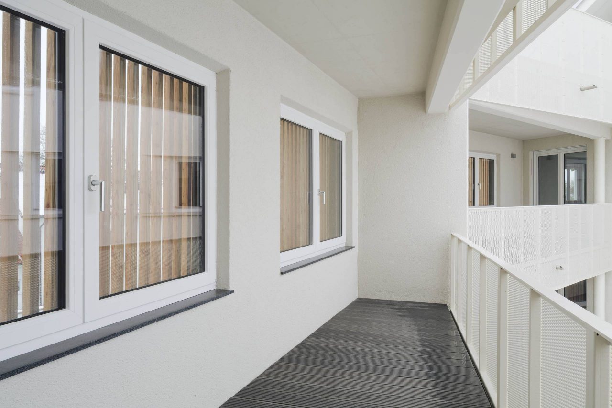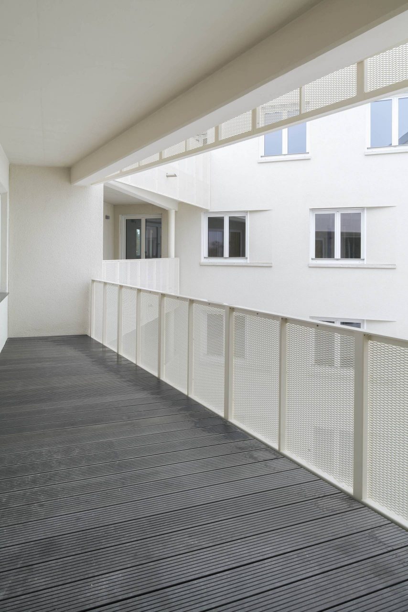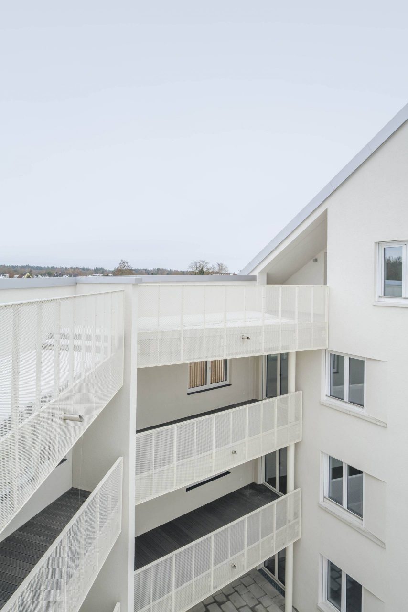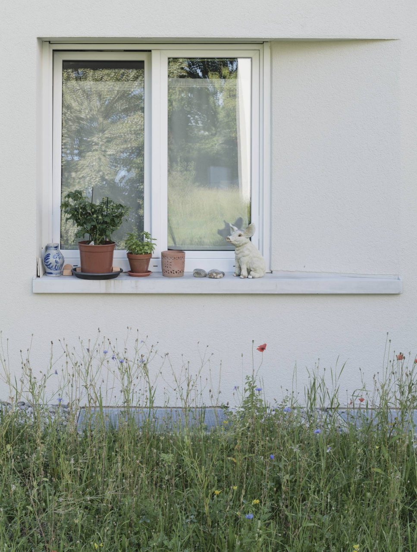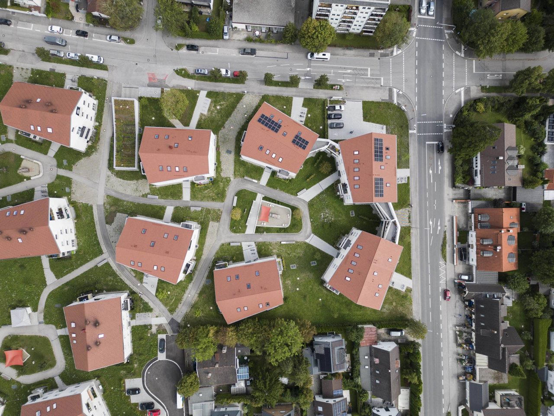
“As natural as possible. As innovative as necessary.”
The inclusion of a street creates a large, park-like plot on which the 14 residential buildings are arranged in an open structure. Compact volumes are grouped around three communal areas and form manageable, interconnected units. The quality of the cooperative housing concept is reflected in the well thought-out floor plans. Spacious, continuous circulation zones on the first floor serve as distributors in the building and form an informal communication space as a transition between living and open space.
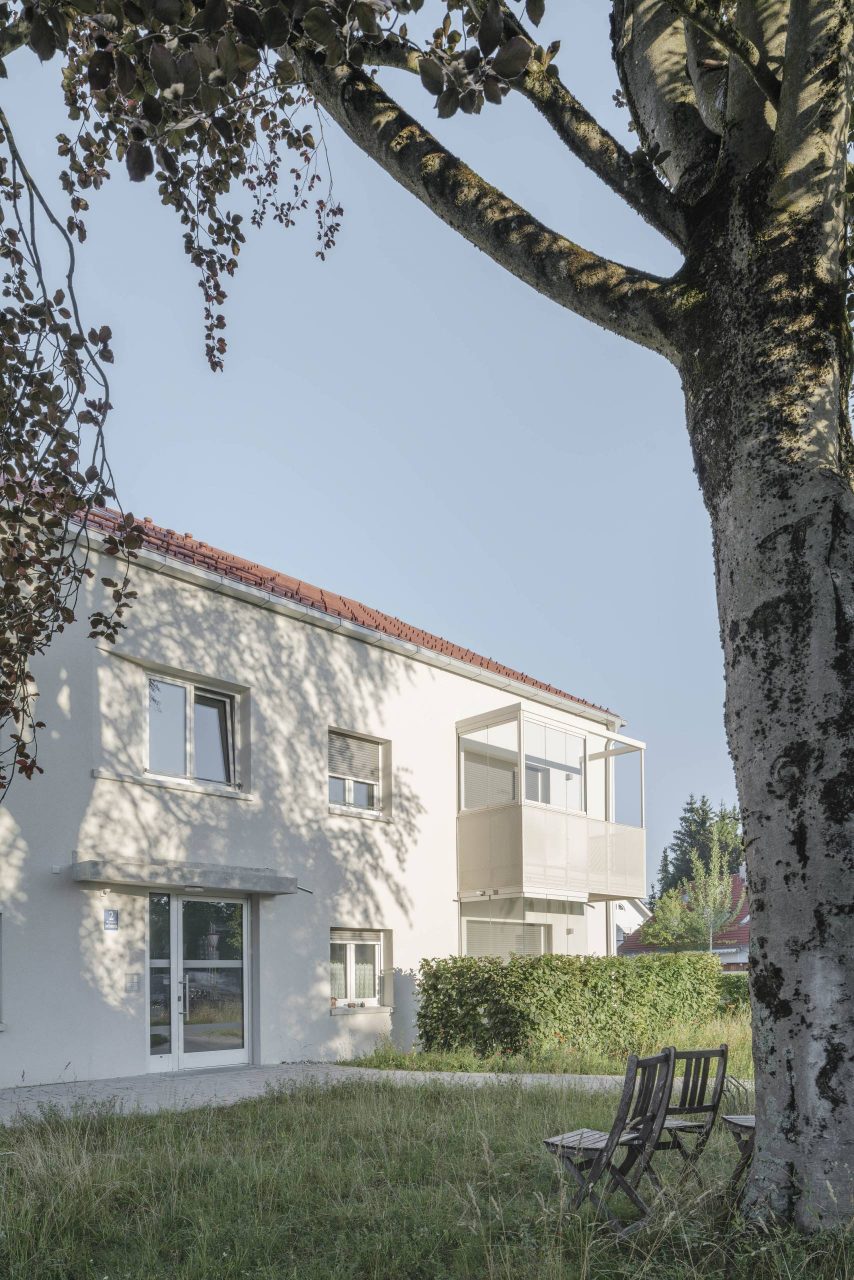
Competition for urban development and building construction 2013
“This entry demonstrates a high level of independence regarding urban structure and open space design. Informally arranged buildings are grouped around 3 communal areas, thus forming clearly manageable yet interconnected units. The open spaces are laid out like a park and lead one to expect pleasant openness and transparency … The offset arrangement of the privately used garden areas offers generous and relatively undisturbed residential quality. Despite the unusual and to a large extent identity-forming building structure, the whole area harmonises excellently with its environs and enriches them through a high degree of transparency and greenery.
The well-structured ground-plan typology is continued consistently through the storeys, thus promising economic viability. Some of the outer walls are slanting, which forms individual dwelling types and lends sculptural elegance to the buildings in the form of the diagonally ascending eaves. … A very positive feature is that the living rooms, situated as they are in the building’s corners, face two different directions. …
The work is a surprising and positive contribution to contemporary living, demonstrating its particular qualities in the formation of community-building activities and in the unusual building configuration in a park-like open space.” (Excerpt from the jury’s assessment in the competition of September 27, 2013)
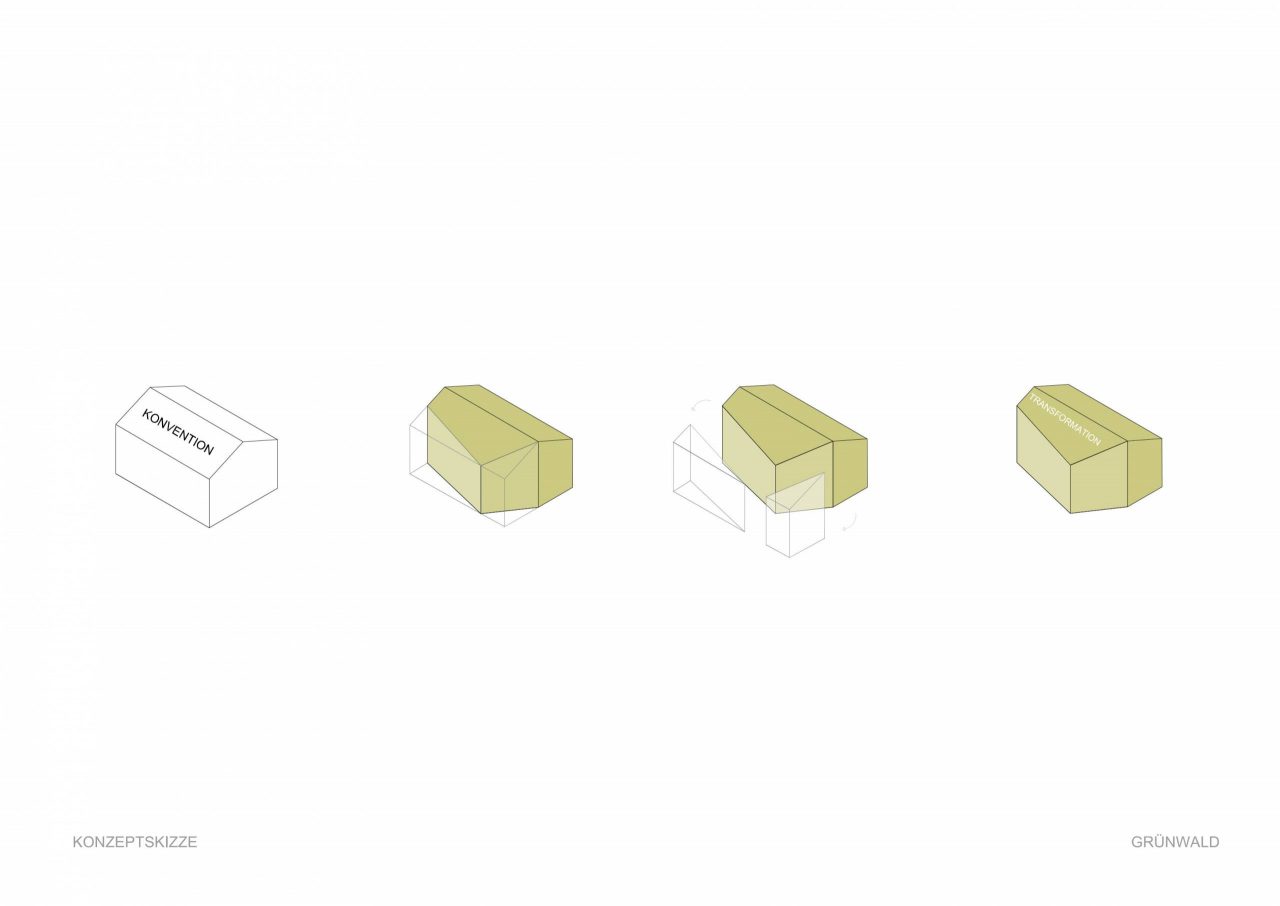
Grün Wald Haus: conversion of a detached house
The increase in cooperative housing is a contemporary topic, so in an urban context we have found a community-building and identity-encouraging motif. The buildings are situated on a traffic-free site in a scenic landscape, and the whole area thus becomes a common domain.
Starting from the classical building type of the detached house with a saddleback roof, the buildings are transformed with simple methods into a crystalline building – a villa. From today’s perspective, these compact buildings make good ecological sense and comply with cooperative philosophy and the building phases in the implementation.
Design concept
The shape of the building in its sculptural elegance presents itself with a rough-plastered façade and a natural beige colour. Due to the different angles of the houses, shadows have a different effect on the plaster of each house. The differences between the buildings also appear thanks to the angle of the slanting reveals to the sun. The houses clearly belong to a community or cooperative but are still slightly different from each other.
The result is a subtle play with a well-known building shape in slightly different design, just as the window openings are a well-known motif with slightly modified proportions. This playing with quotations is carried through in the tiled saddleback roof and in a discreetly applied ornamentation of plaster bands, which divide up the façade areas in different ways.
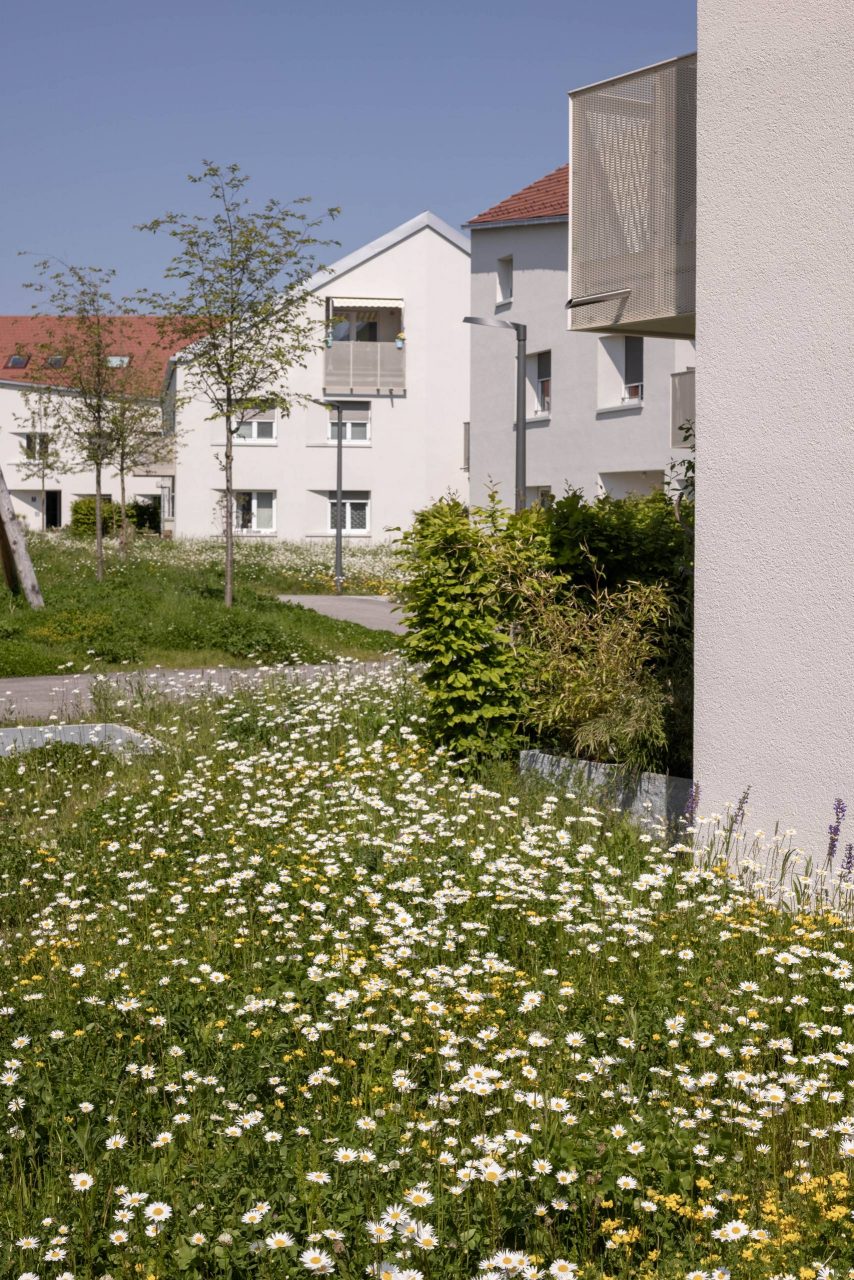
Project data
Location
Housing development north of Oberhachinger Strasse, Munich Grünwald
with fischer heumann Landschaftsarchitekten, München
Client
Gemeinnützige Baugenossenschaft e.G. (non-profit building society)
Competition
1st prize, realisation competition 2013
Area
1.8 HA, gross floor space 10,100 m², living space 9,371 m², 167 units, 1 commercial unit. KfW 55 Standard.
Construction period
Development plan 2014-2015
Construction phase I 2016-2020
Construction phase II estimated start of construction 2020-2022
Architectural service
HOAI phases 1-9
competition team
Johanna Lölhöffel, Oliver Wagner
project team construction phase I
Frank Feuchtenbeiner (project manager), Johanna Lölhöffel, Anastasia Schubina
project team construction phase II
Maria Kremsreiter, Johanna Lölhöffel (project manager), Sophia Quanz
