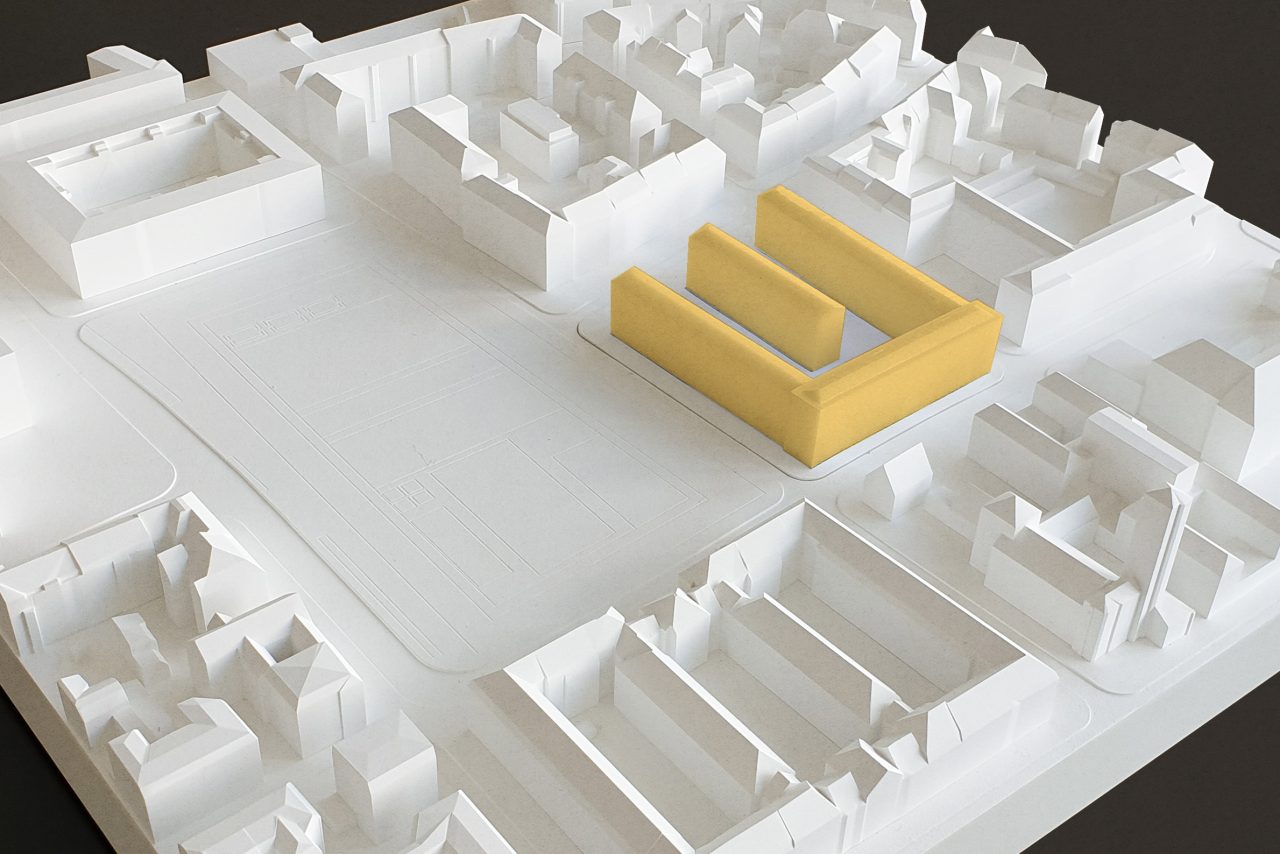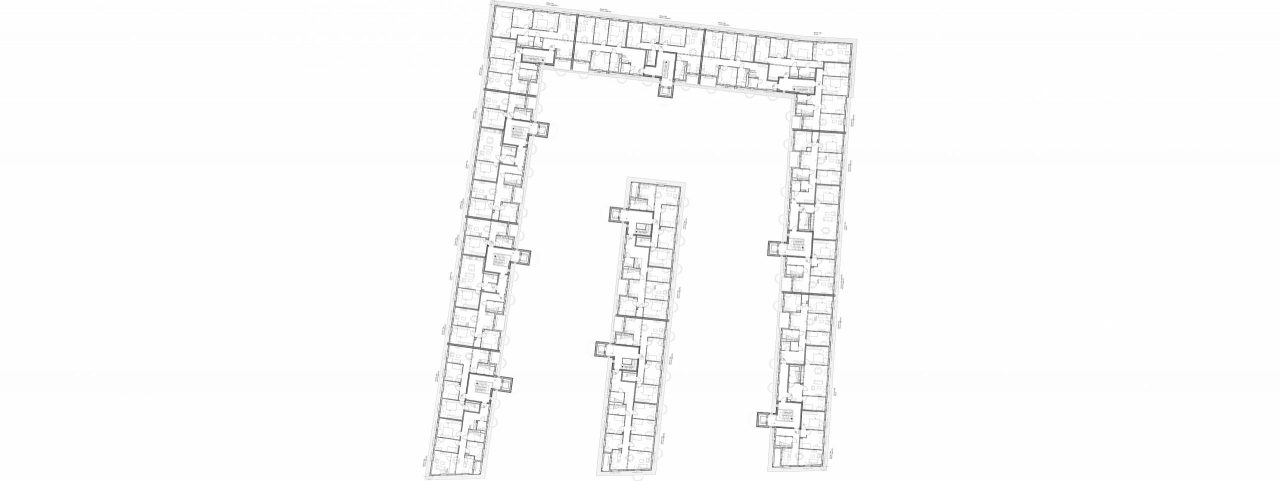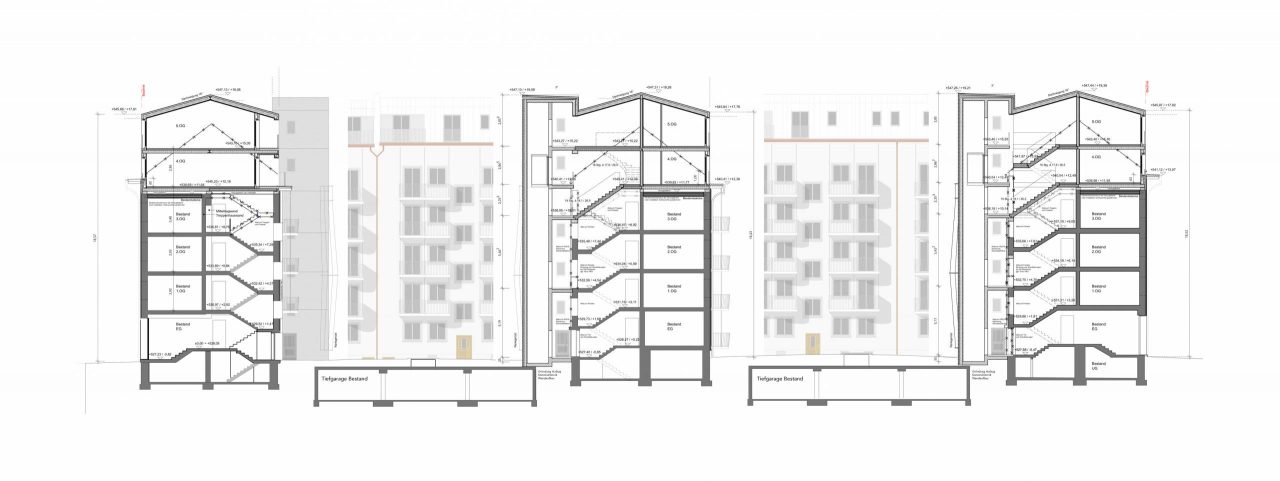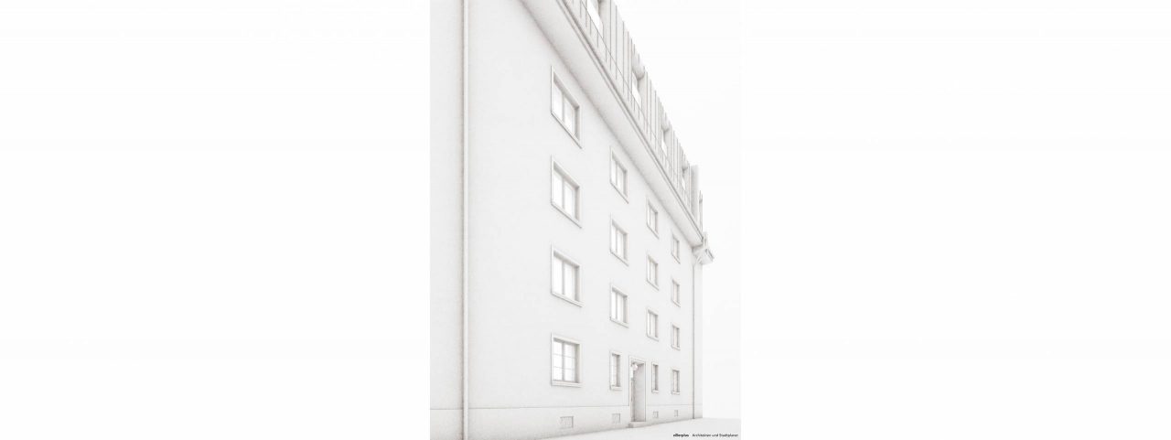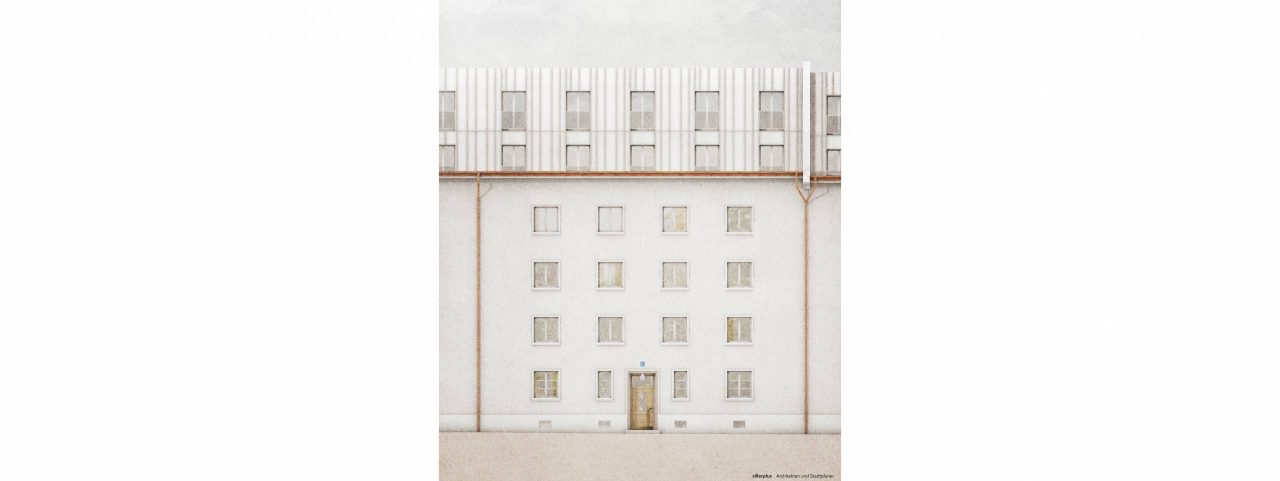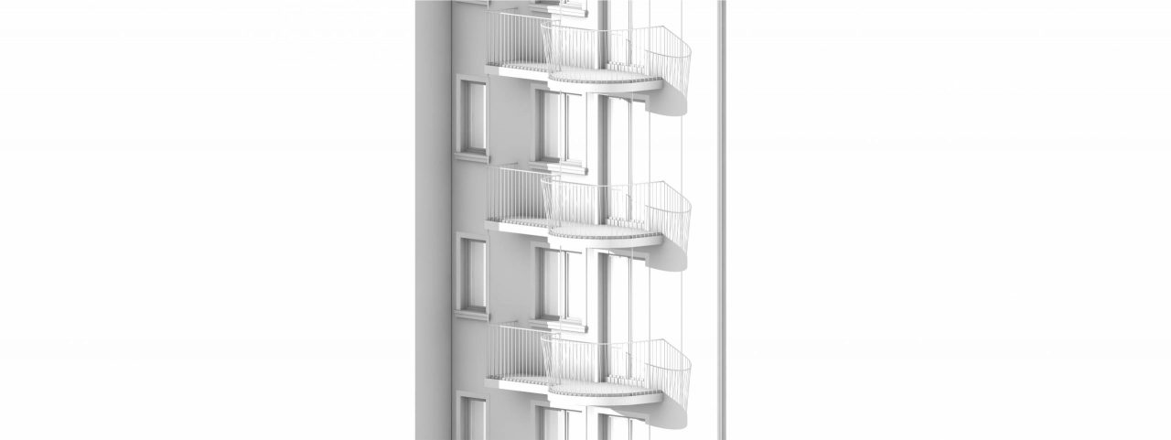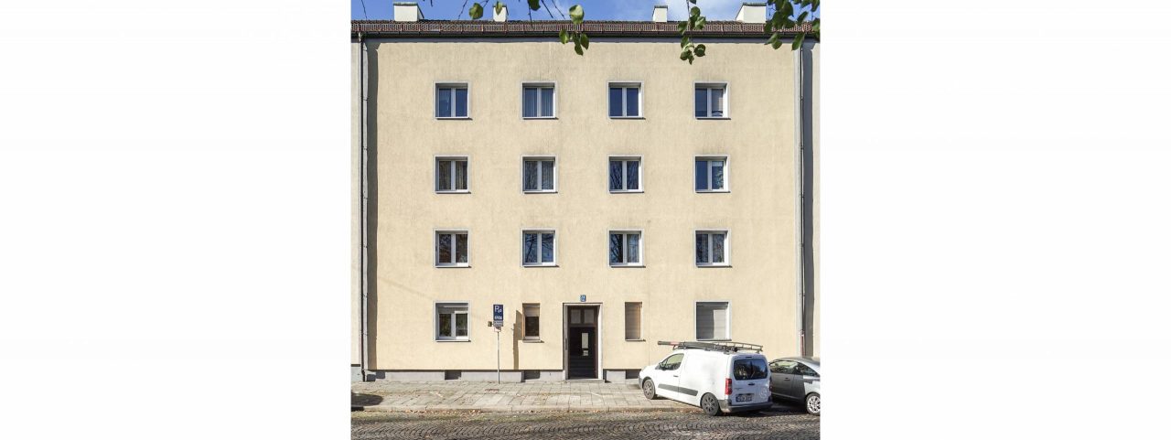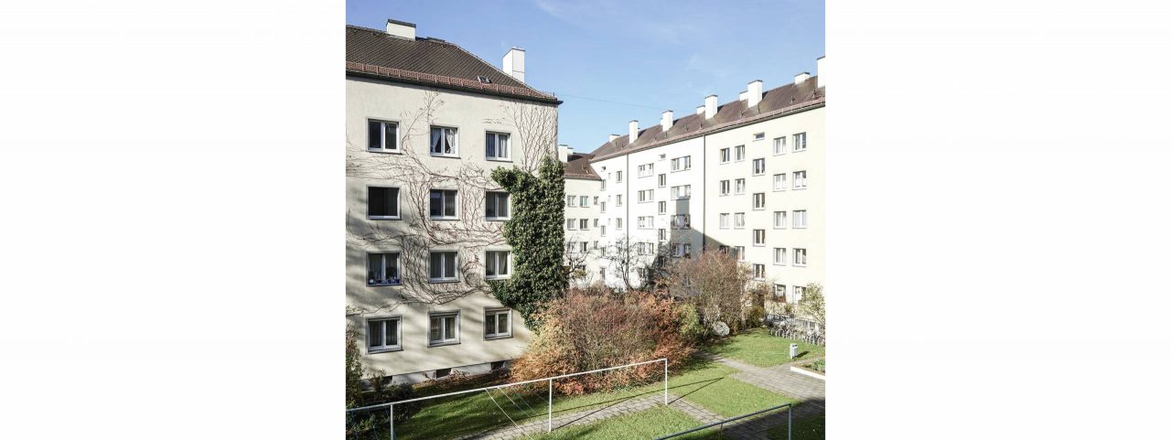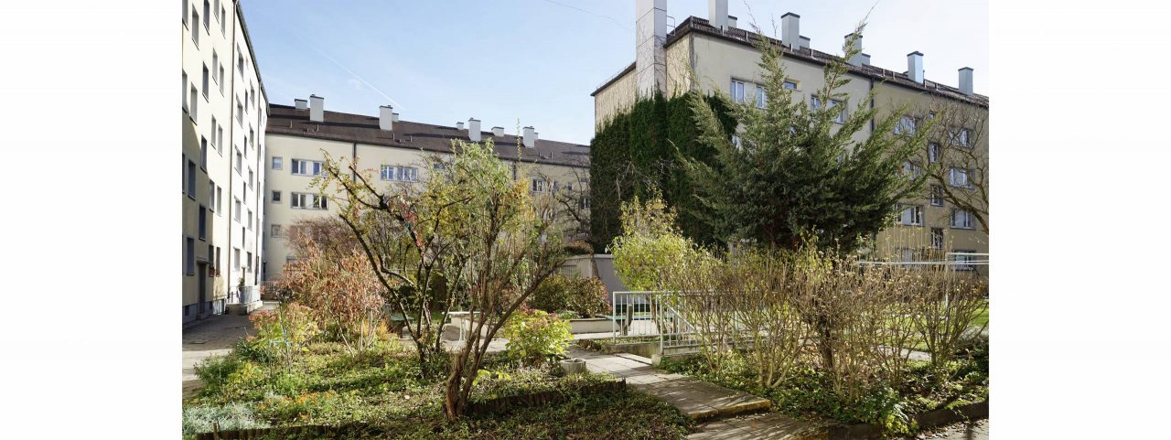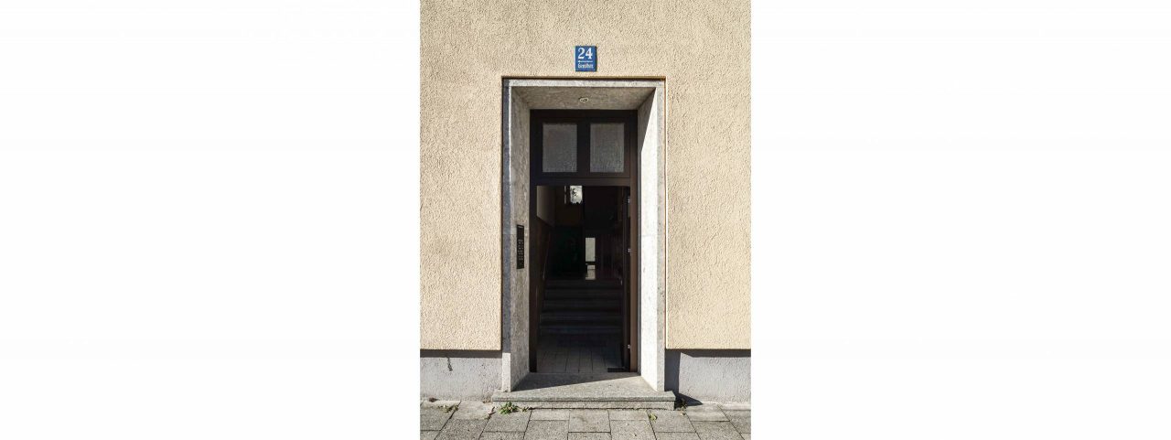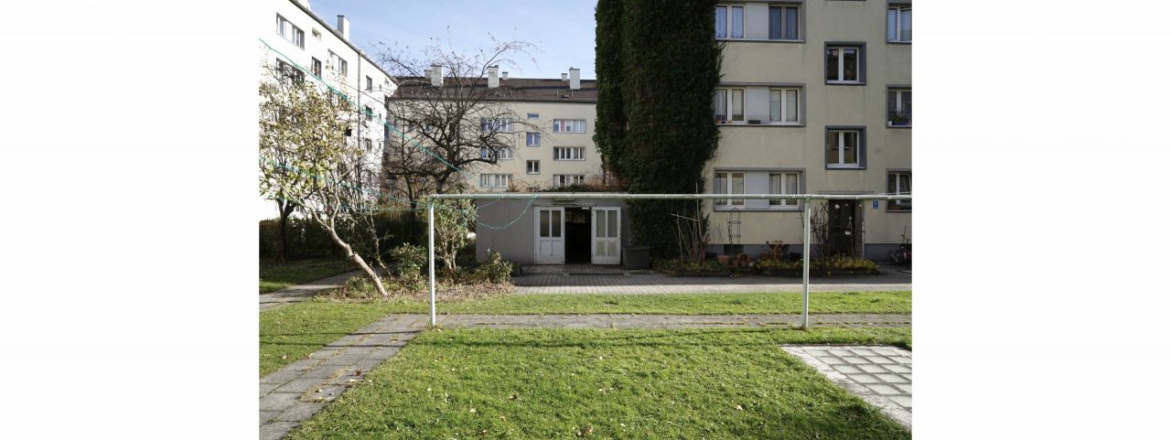“New Objectivity” taken to the next level: the extension and refurbishment of a cooperative block in Munich’s Westend district.
The housing cooperative München West has strong roots in Munich’s Westend and shapes this part of town with its buildings and small-scale shops and restaurants. In order to create urban living space, the “Yellow Block” in the centre of the Westend is to be redensified. The building, which is low compared to the surrounding buildings, is designed in the “New Objectivity” style (built in 1927, architects Eugen Dreisch, Emil Freymuth, Herbert Landauer) and in its current form houses 169 residential units, mostly two-room flats. There is thus a need in the mix for larger and family-friendly residential units with a flexible room structure.
New lift shafts at the courtyard-side stairwells allow barrier-free access in the extension, as well as non-barrier-free access at the intermediate landings of the existing stairwell. The façade, the open spaces and the access to the existing building are upgraded and supplemented with balconies.
In order to bring the block to a continuous eaves height, two residential storeys will be added along each of the three blocks and an additional storey along the head building.
A clear separation between the existing building and the new storey is created by a space-creating cornice – a gesture that often appears in the Westend.
The existing building is renovated in the spirit of the “New Objectivity”, while the new storey forms a material counterpoint without abandoning the theme of the period in which it was built. The original shop unit on the ground floor facing Georg-Freundorfer-Platz is reopened.
Project data
Location
Westend Munich
Client
Wohnungsgenossenschaft München-West eG
Area
Floor area 5,400 sq.m., 215 residential units (thereof 45 new), underground garage
Start of construction
Estimated 2021
Architectural service
HOAI LPH 1-8
Project team
Sebastian Klich, Carlos Moya, Florian Rothermel, Susanne Seufert, Robert-Christopher Tubbenthal (Projektleitung)
