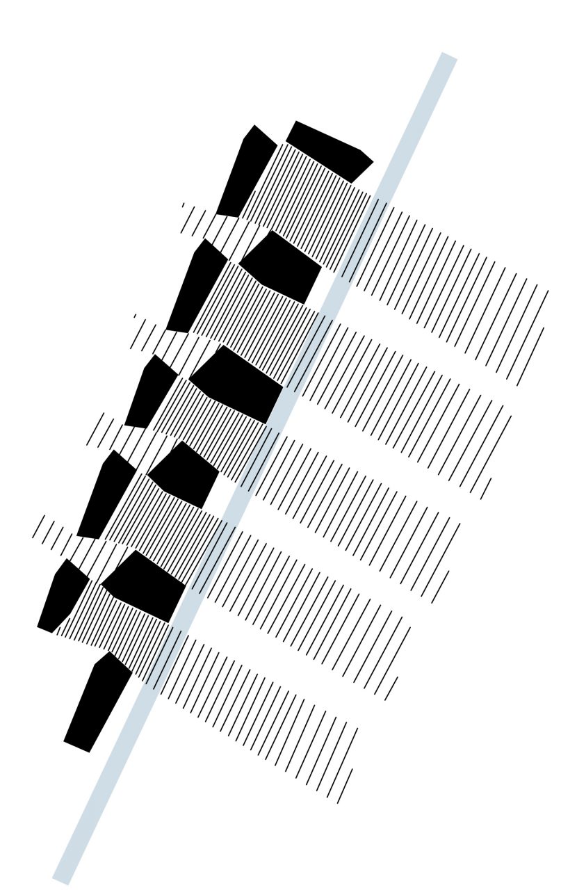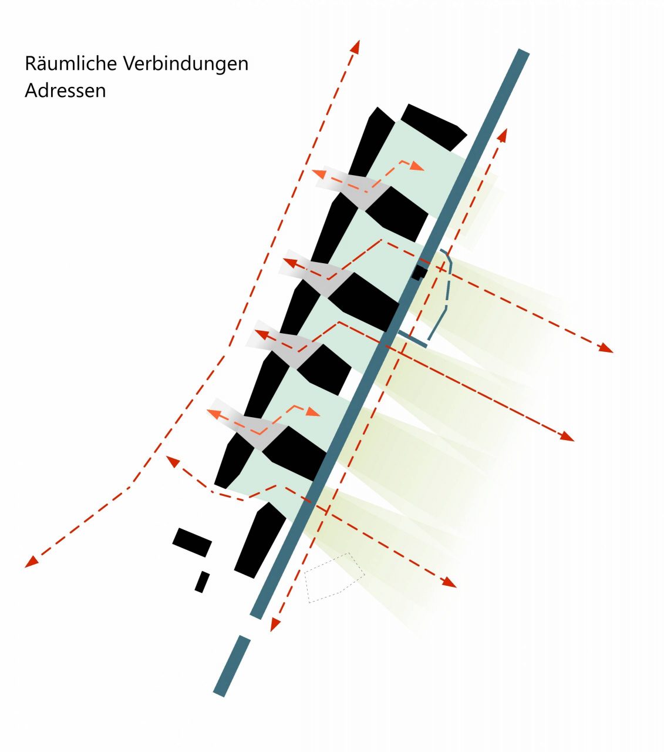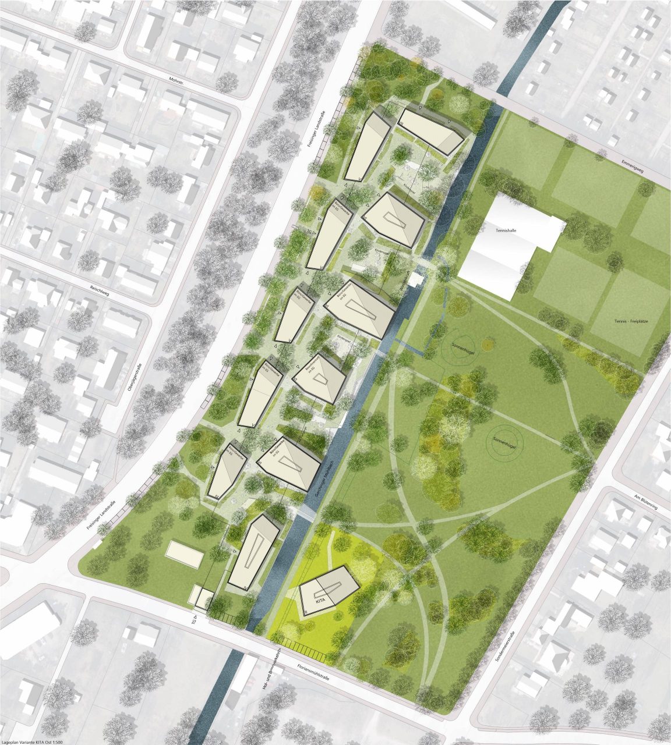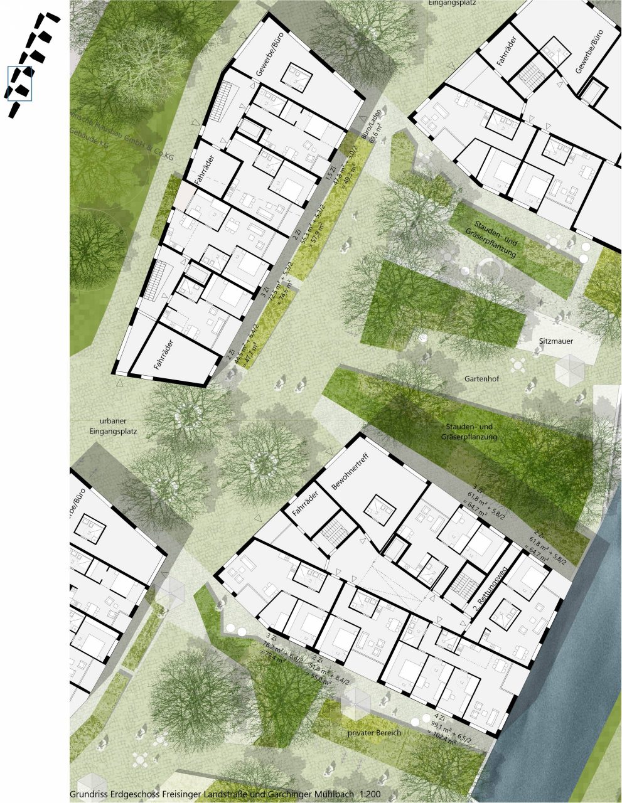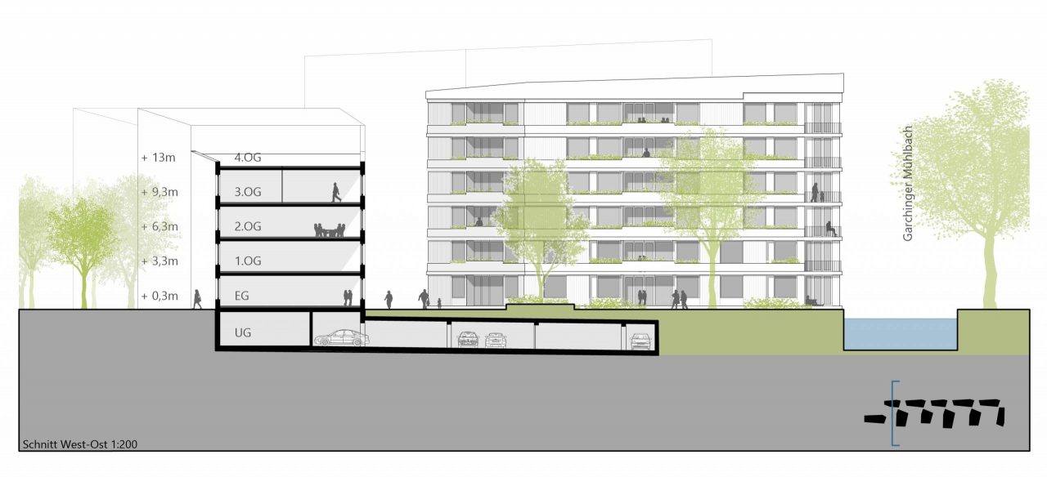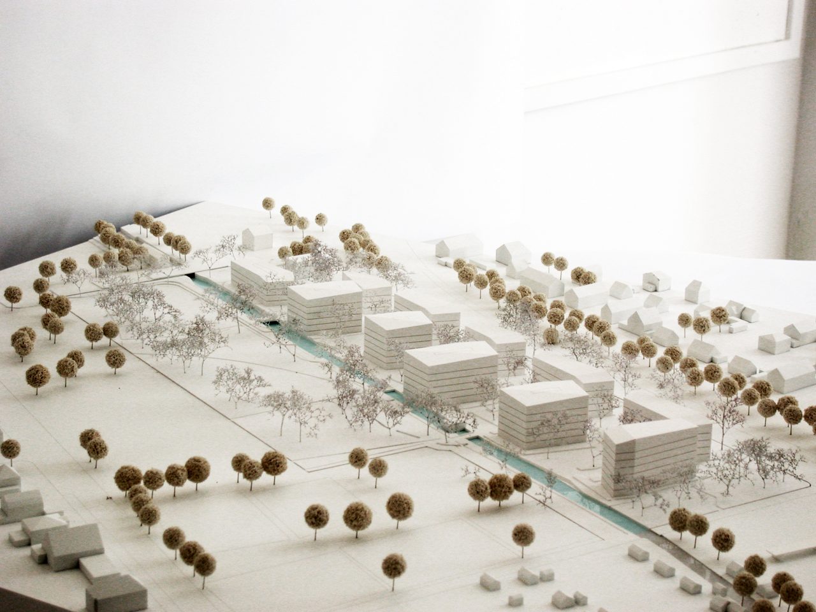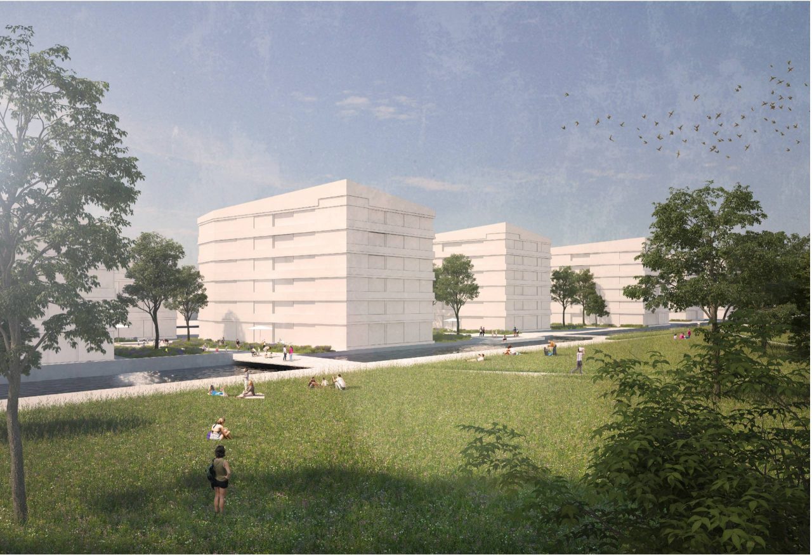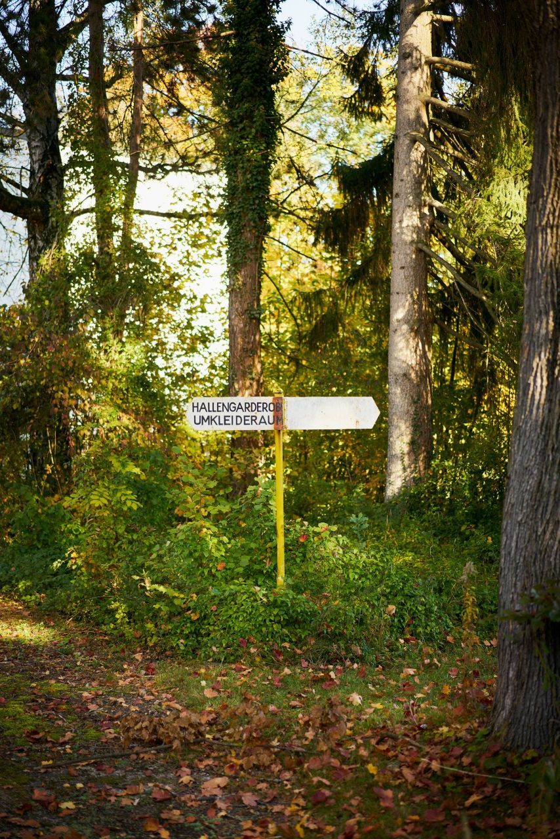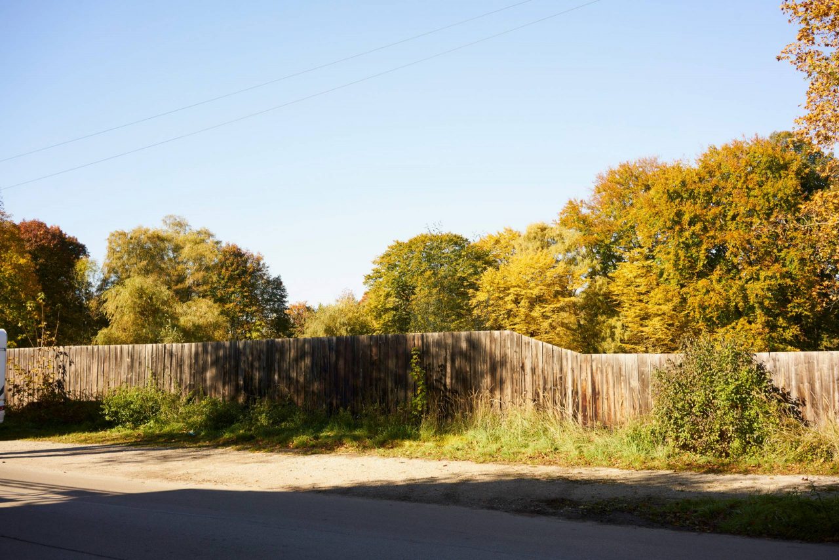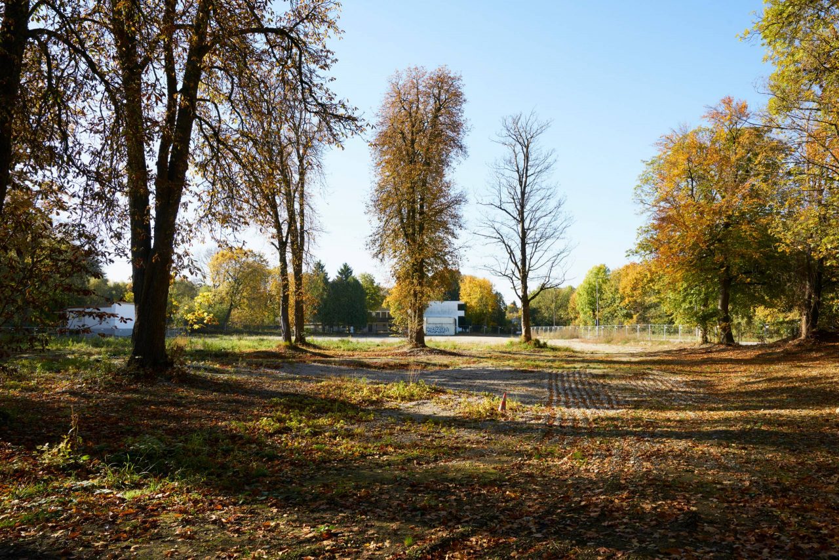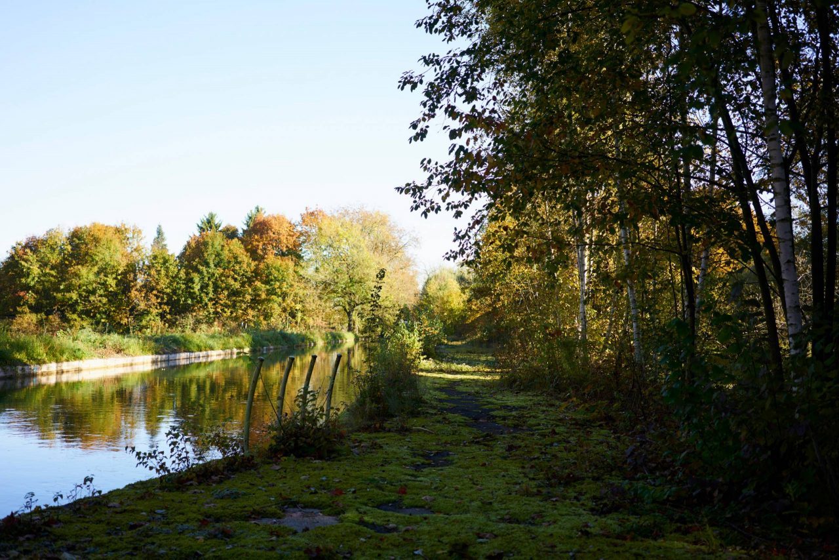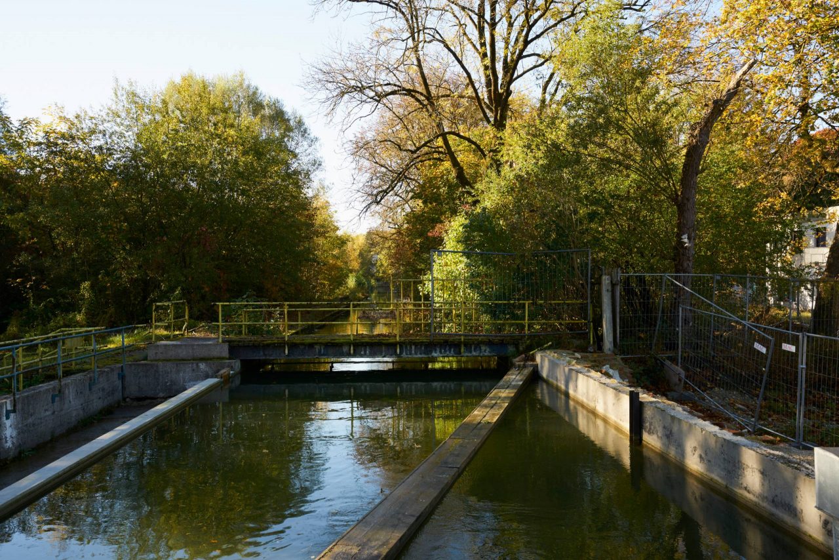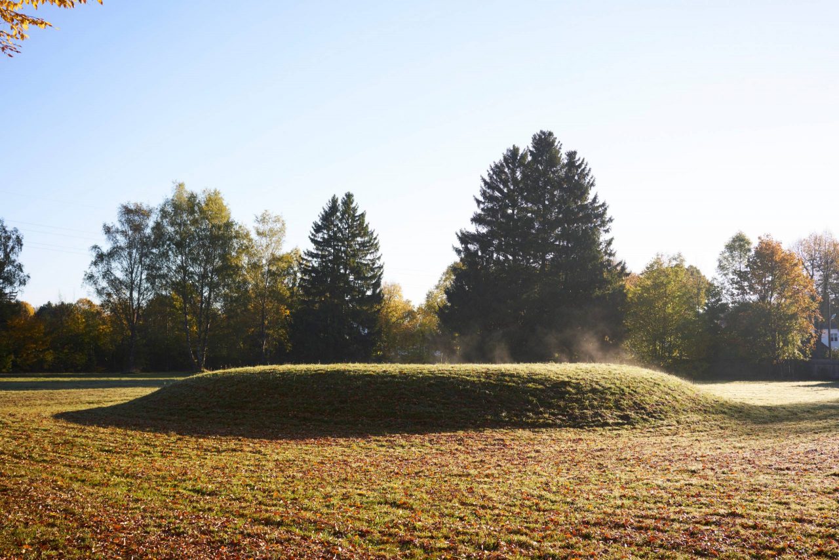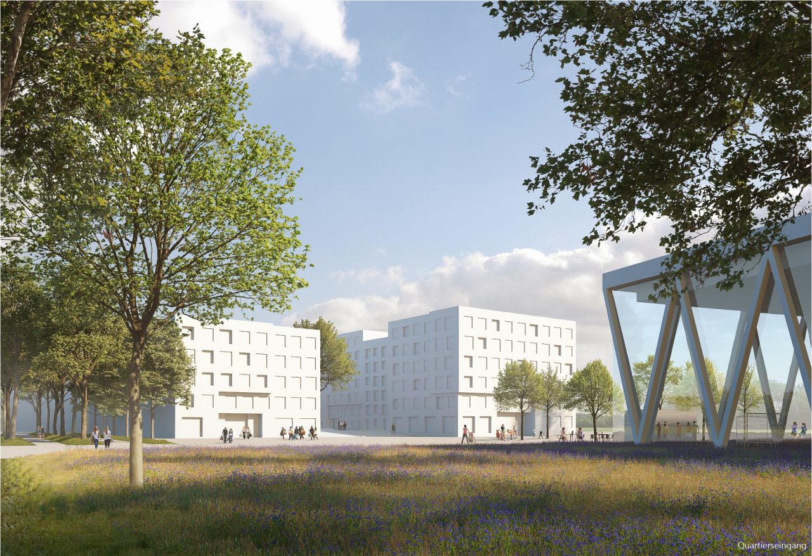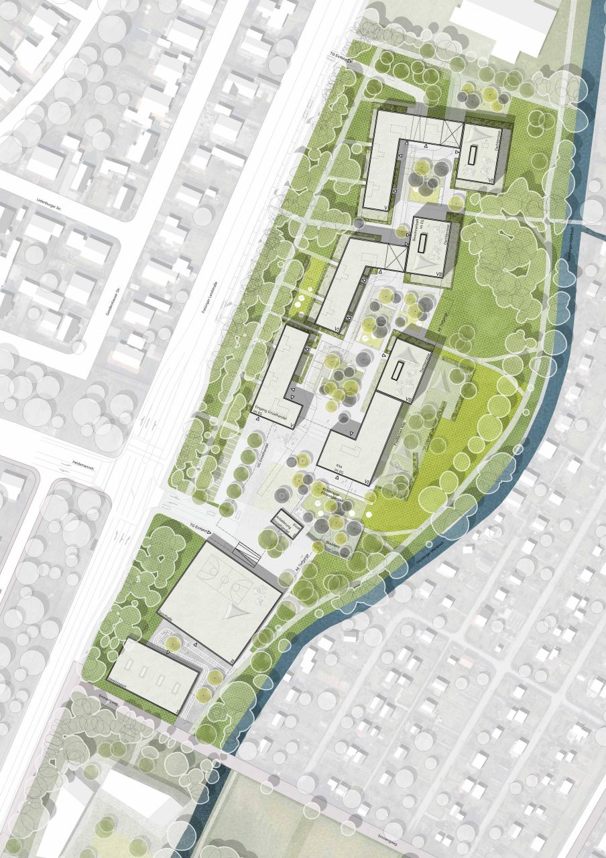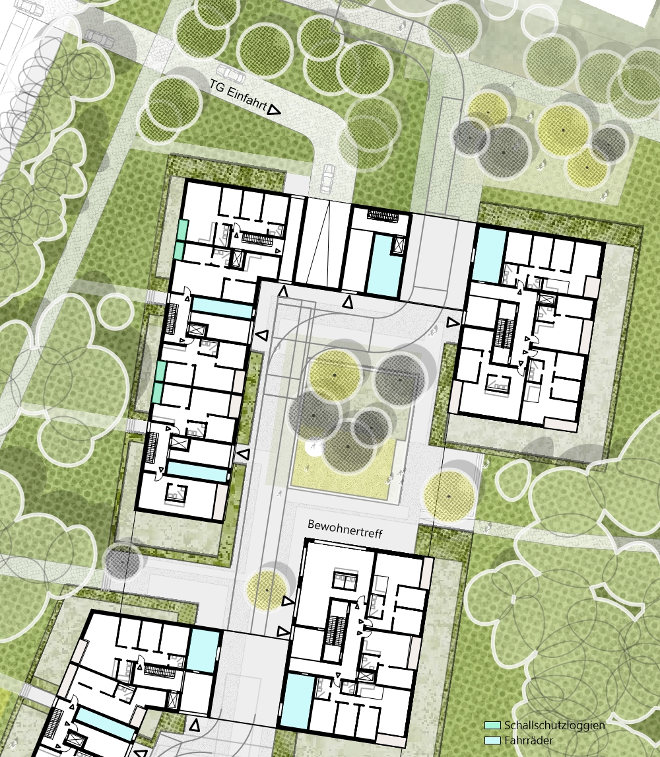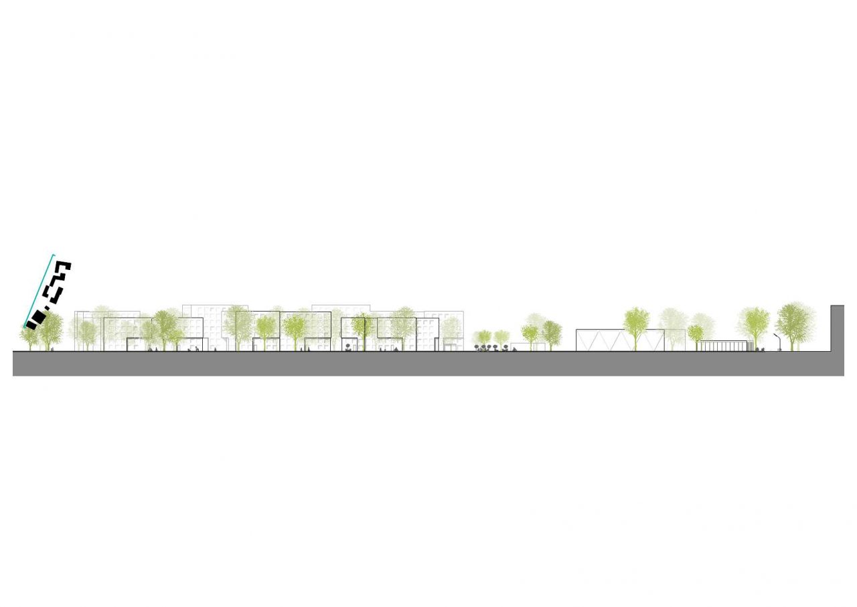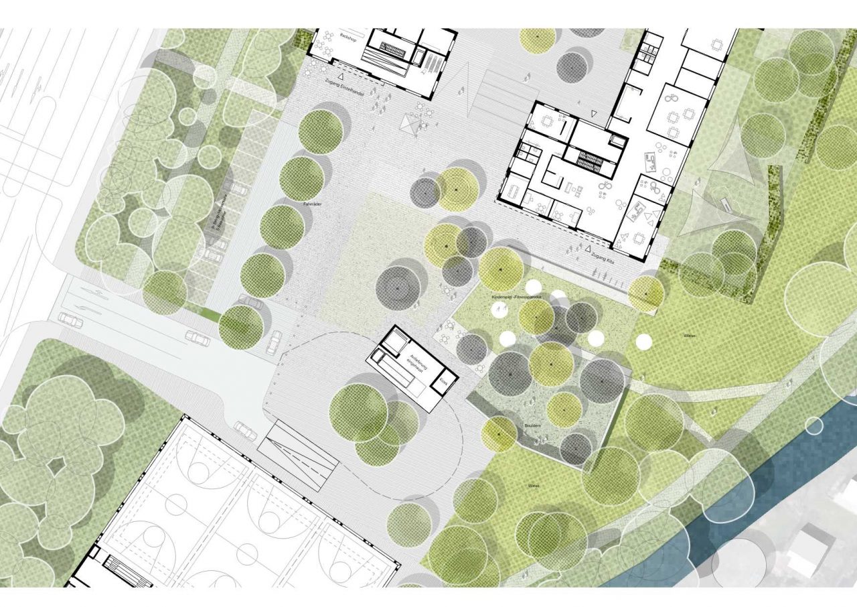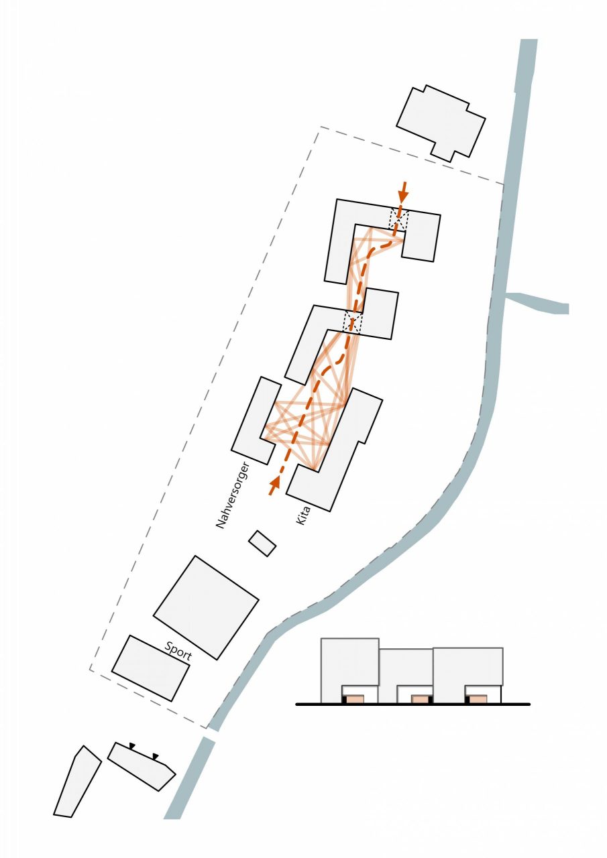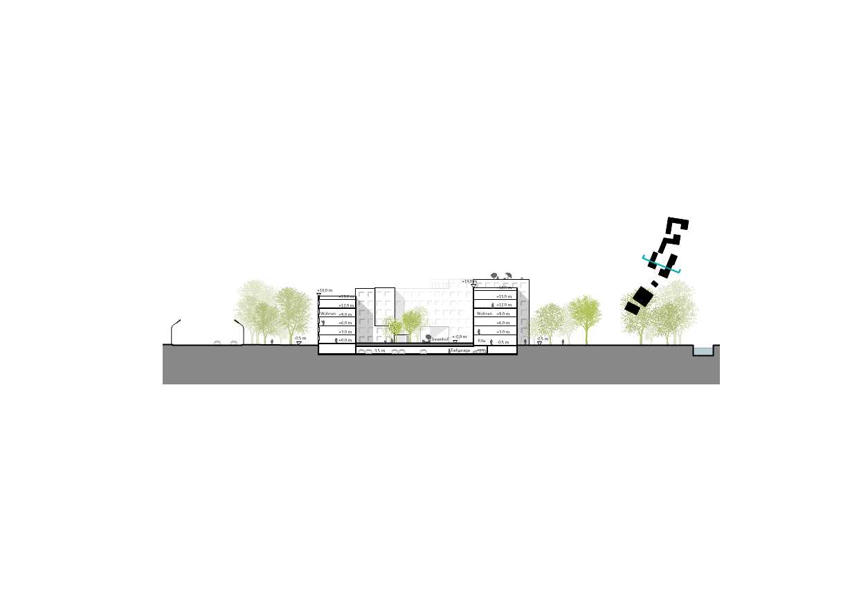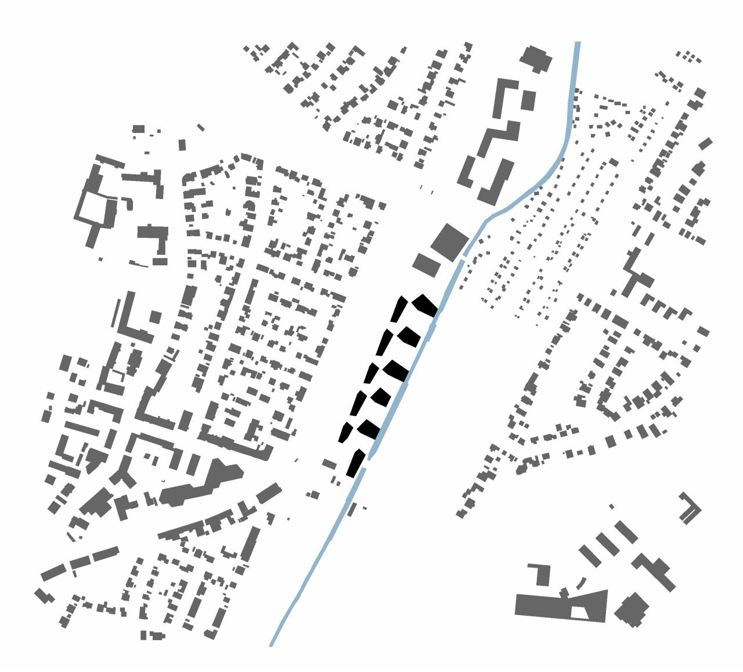
“Architecture shapes the city and the space we want to live in.”
South section
Along an Isar canal in the north of Munich, a new quarter is being built between a major city entrance road and the landscape. A virtue is made of necessity: noise protection from the Freisinger Landstrasse is the reason for opening up the area centrally via small squares. The intelligently arranged dense building structure opens up towards the nature reserve and plays with the proximity to the water. This creates an attractive settlement form with generous open space that enables a clear address and identity.
The buildings and gardens are in close dialogue with the water. In keeping with the location of the site, we have created an atmosphere that allows the water to become part of the development and creates gardens by the water.
Four urban entrance plazas with commercial units and offices are created, forming different addresses along Freisinger Landstraße. The entrances to the flats and commercial units or communal areas are located at these distribution points. This is followed by a garden courtyard that widens out over the Garching Mühlbach stream into the former open-air swimming pool, finally merging into the extensive meadows of the English Garden.
The view from the east – from the English Garden – of the quarter at the Mühlbach reveals a development open towards the water, while from Freisinger Landstraße – despite the closed development – a moving picture with different addresses and passages emerges. The buildings are set back from the street and covered with large trees. This also creates an attractive and usable front area along Freisinger Landstraße. All flats are oriented towards the courtyards to give each resident an unobstructed view towards the Garching Mühlbach and the spacious open areas with their garden-like atmospheres.
The buildings appear as if they are set in the garden landscape and, thanks to the crystalline forms, never have a direct counterpart, even at the deliberately placed narrow points. The crystalline form continues in the roof landscape and makes each building unique. The roofs are greened: roof terraces were deliberately omitted in order to strengthen the quality of the gardened outdoor spaces and to enliven them. Bridges, seating steps, terraces and sunbathing decks along the course of the river make the Mühlbach an important part of the settlement and enable life by the water.
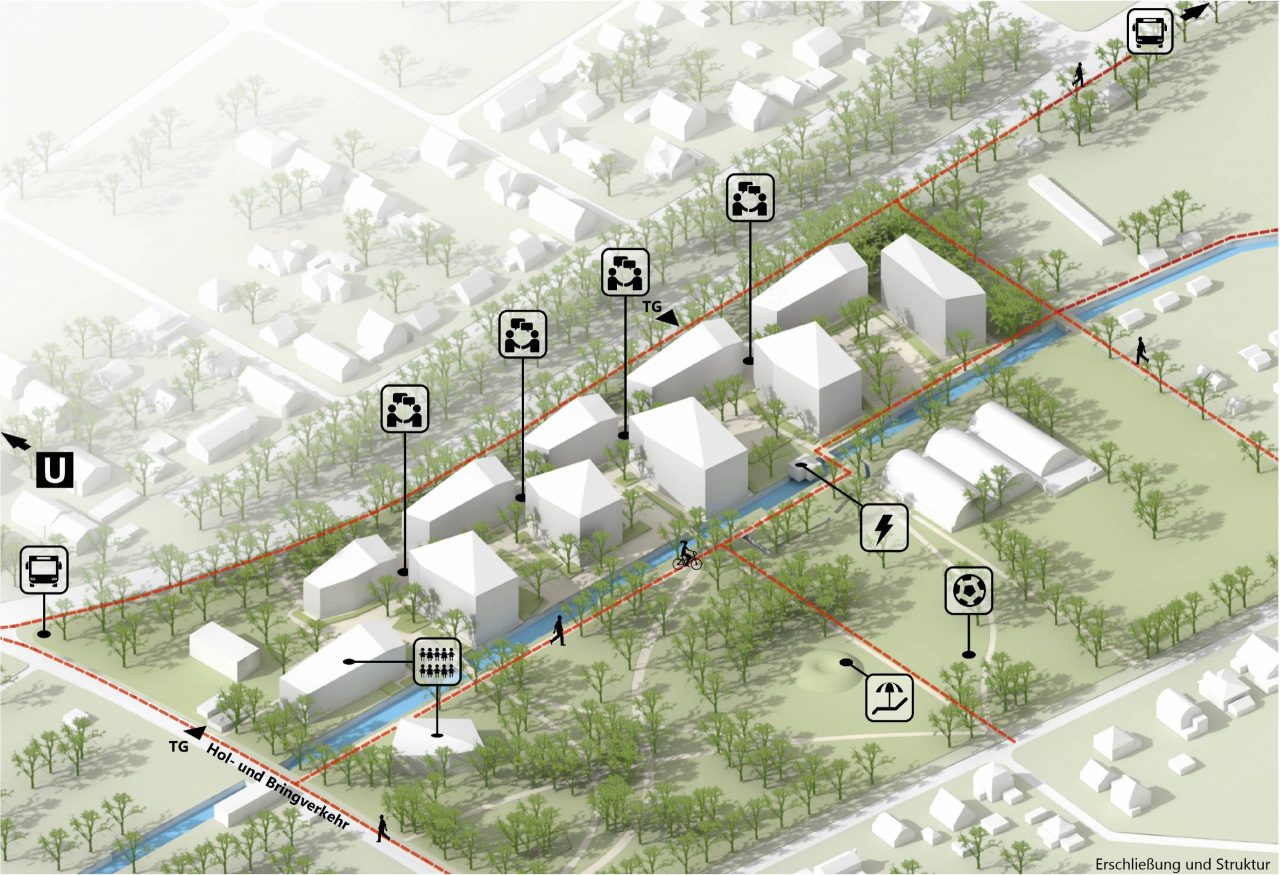
North section
There will be flats, some of which will also support the “home office”, as well as local amenities, sports and leisure facilities. In terms of urban planning, the question of duality arises; on the one hand, urbanity and, on the other hand, dealing with the landscape-formed site. We answer this with a large-scale form as a block structure that opens up to the landscape and, in contrast to it, offers an address-forming interior with an urban atmosphere. The courtyards have an inner connection, a continuous residential promenade that can be approached from the north and south. The openings
create a fine bridge between the landscape space and the biotopes. The addresses and entrances are oriented towards the residential promenade. The green connection as a fresh air corridor from west to east is a natural result of the location and the interaction with the landscape.
The articulated block structure is surrounded on all sides by greenery due to the deliberate distance from the street – in the west overgrown with trees, in the east with meadows and water. In this way, the form, together with the sporting uses, lies in a flowing landscape that also creates space for the overarching pedestrian and bicycle connection. The neighbourhood square also provides space for temporary events and weekly markets. The sports facilities, on the other hand, are located in the south of the site in the landscape space and receive their address via a square between the sports hall and the other sports facilities. The result is a ground-level, open club sports facility that is complemented by a public kiosk.
Project data
Location
Freisinger Landstraße 40 - 44, München Freimann
Client
Bayerische Hausbau GmbH & Co. KG und HVB Immobilien AG, München
Competition
Urban development and landscape planning ideas competition “Wohnbebauung an der Freisinger Landstraße 40–44” in Munich Freimann competition 1st prize, 2017
Together with grabner huber lipp Landschaftsarchitekten und Stadtplaner
Area
10 HA, Floor space total: 65,500 m², ca. 600 residential units, retail, 2 nurseries, gymnasiums, underground garage
Competition team
Frank Feuchtenbeiner, Andrea Frank, Ivaylo Galabov, Johanna Lölhöffel, Maria Renker, Robert Tubbenthal
Project team
Frank Feuchtenbeiner, Johanna Lölhöffel (project manager), Carlos Moya, Maria-Magdalena Renker, Florian Rothermel
