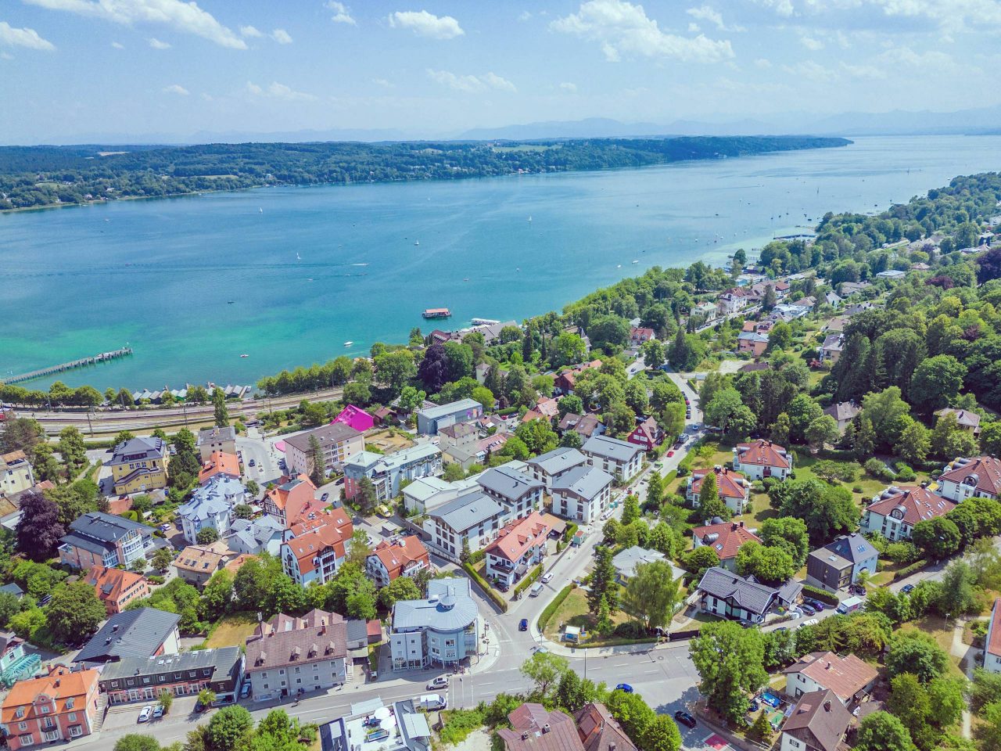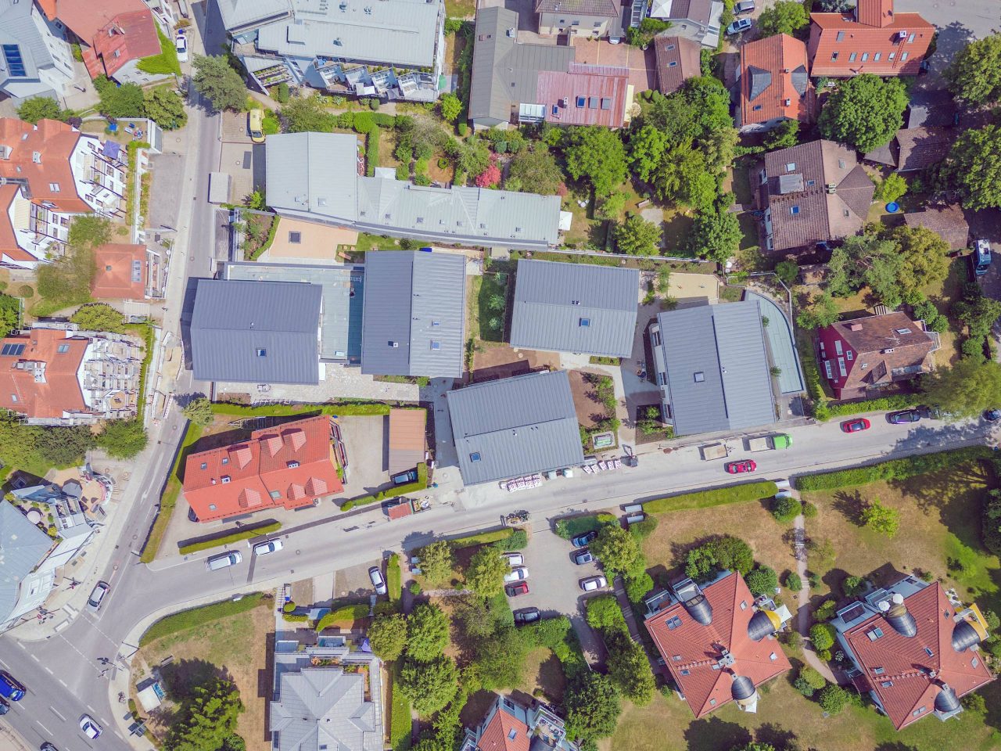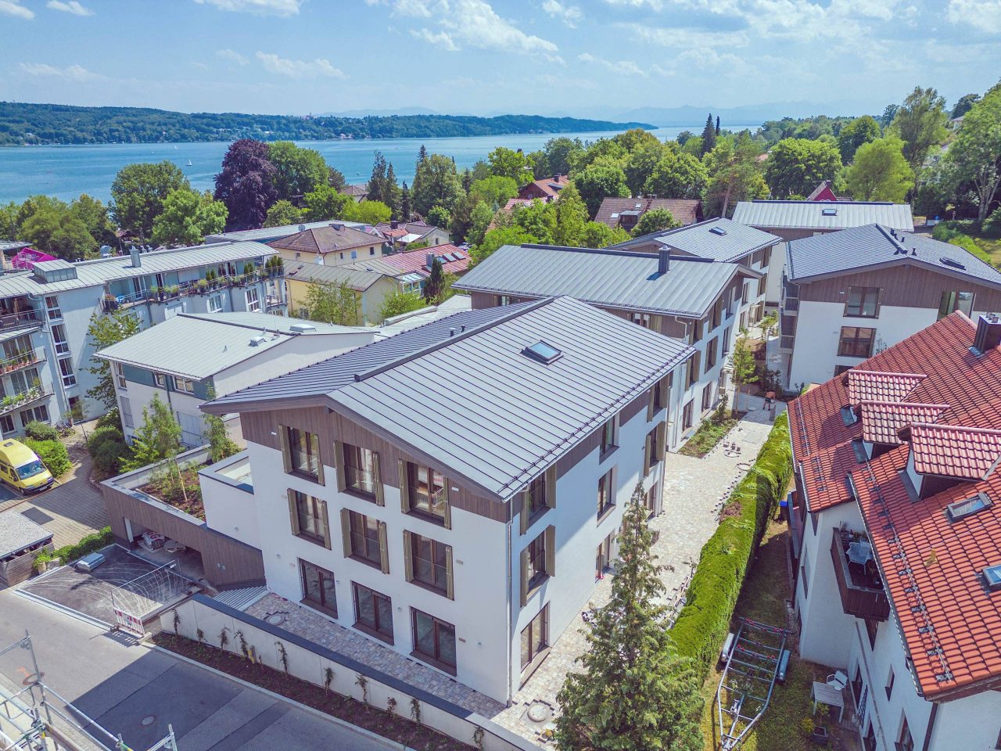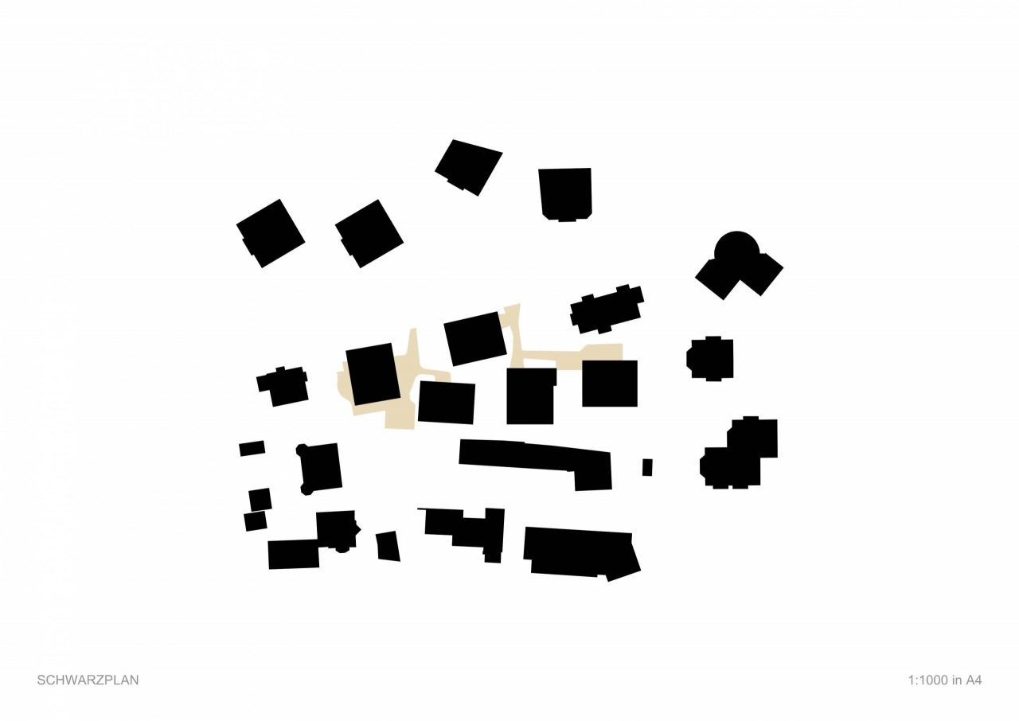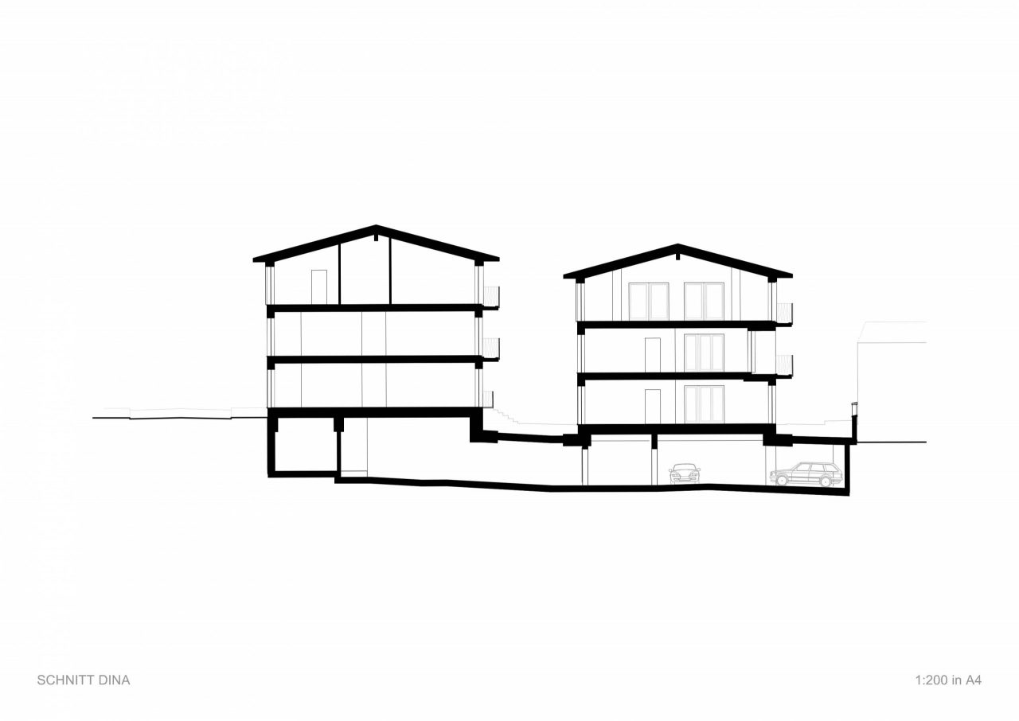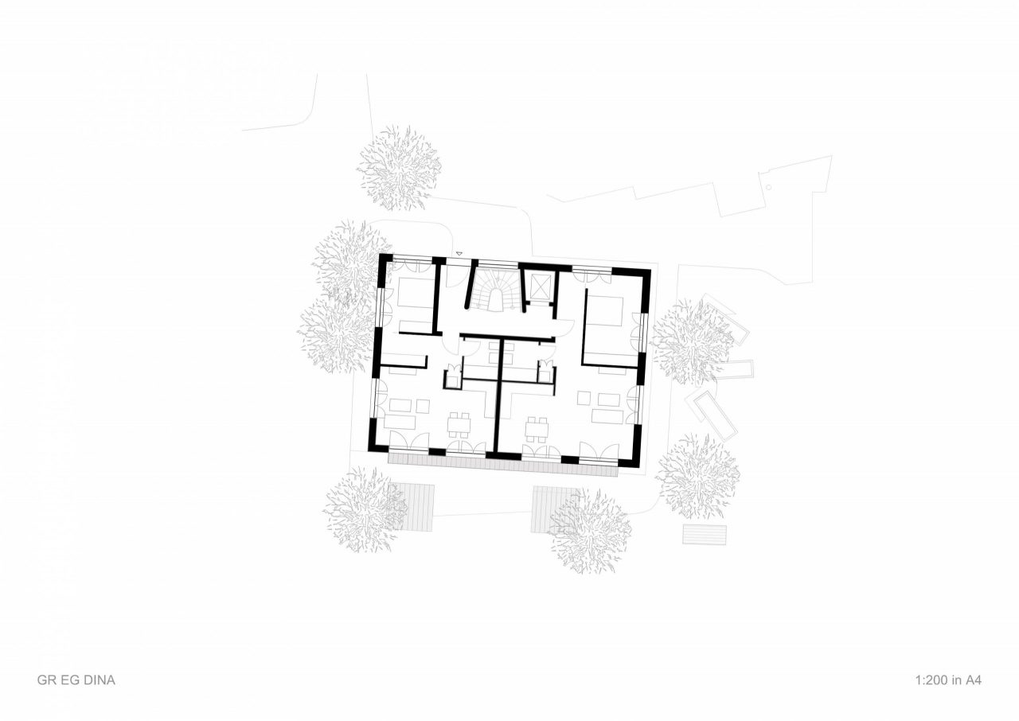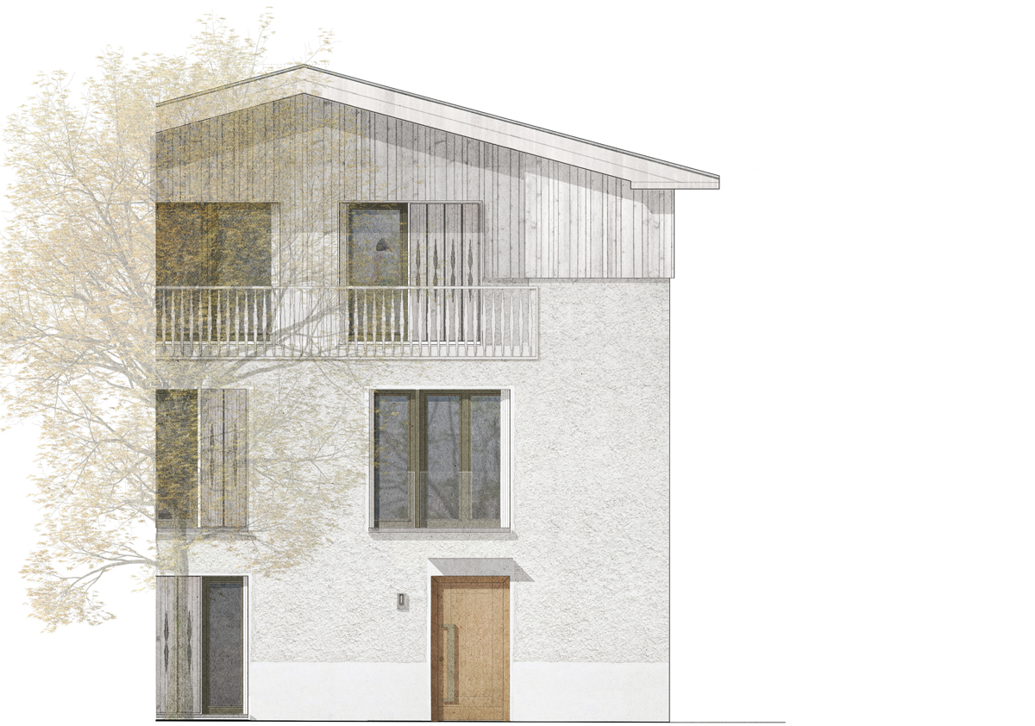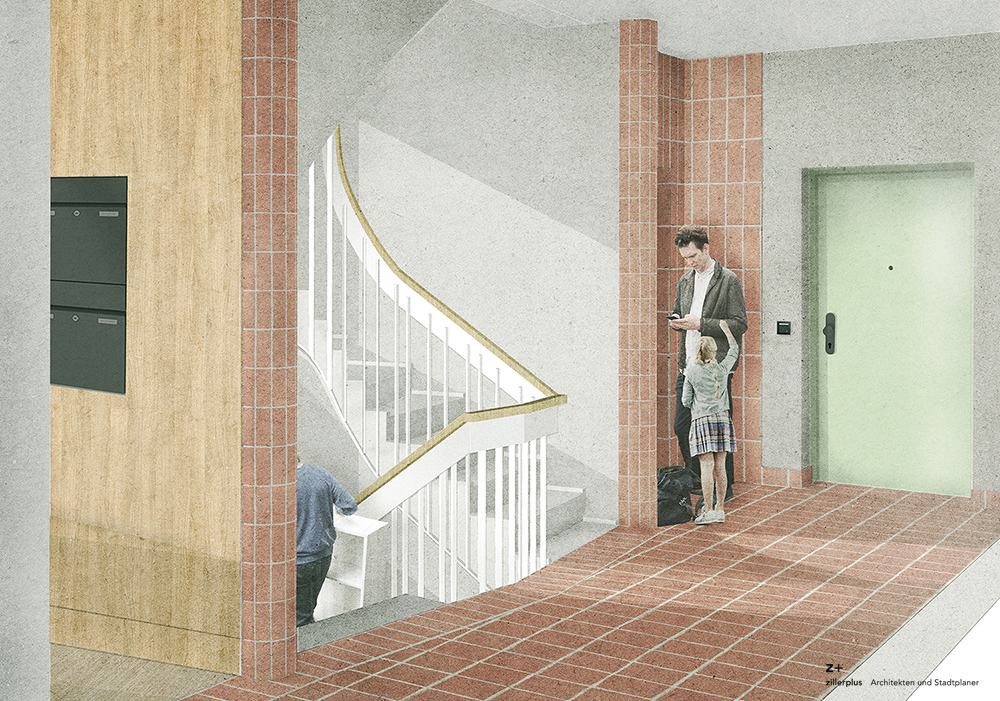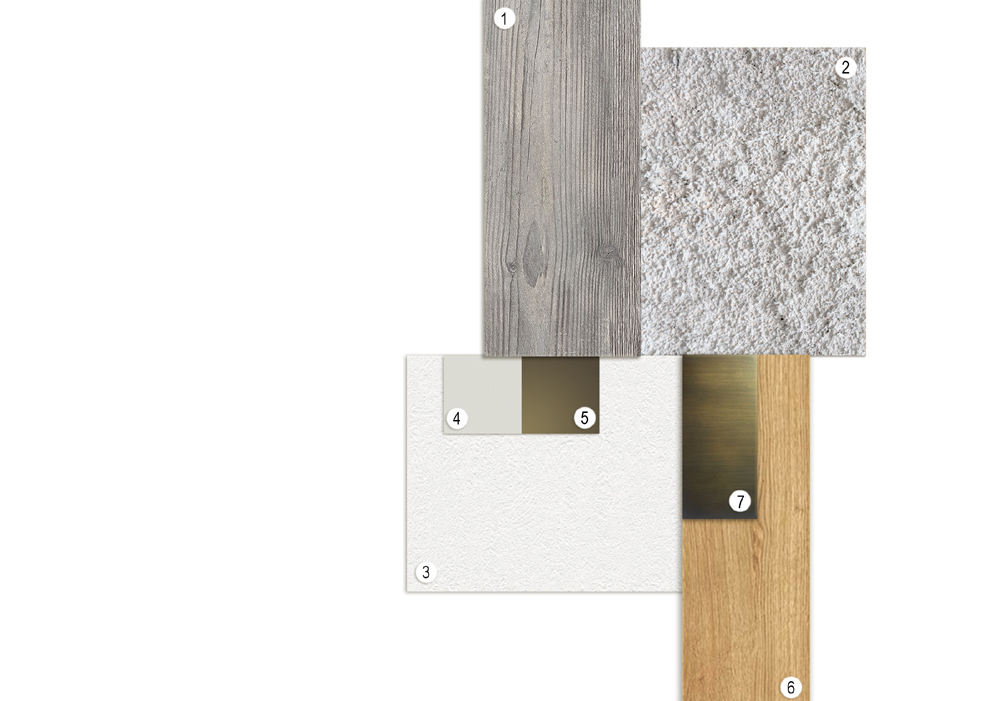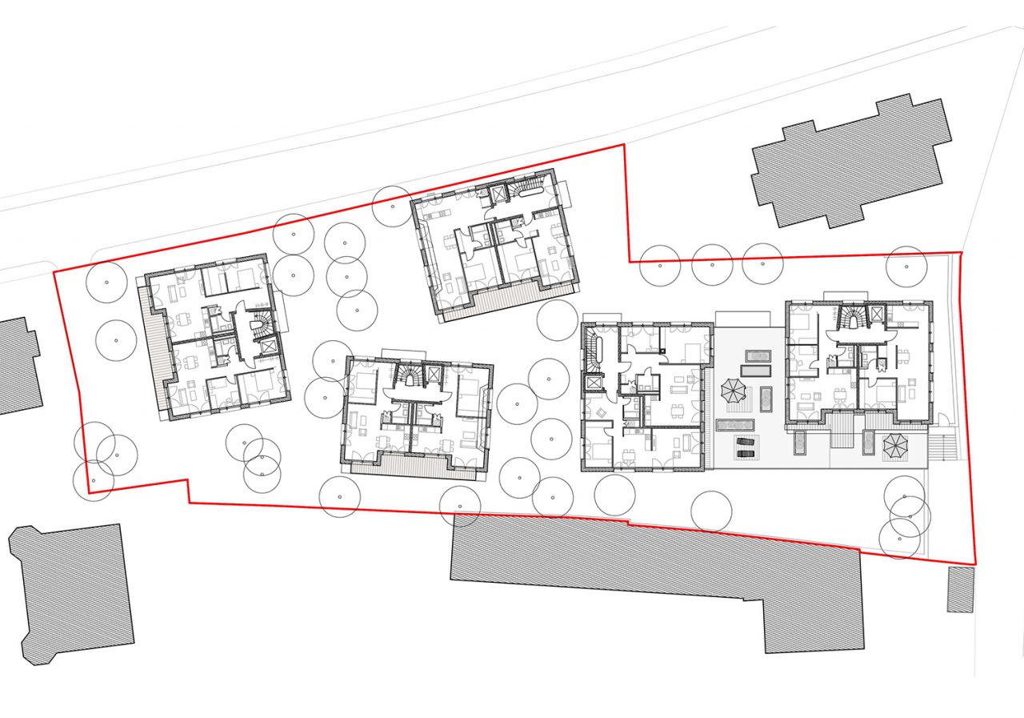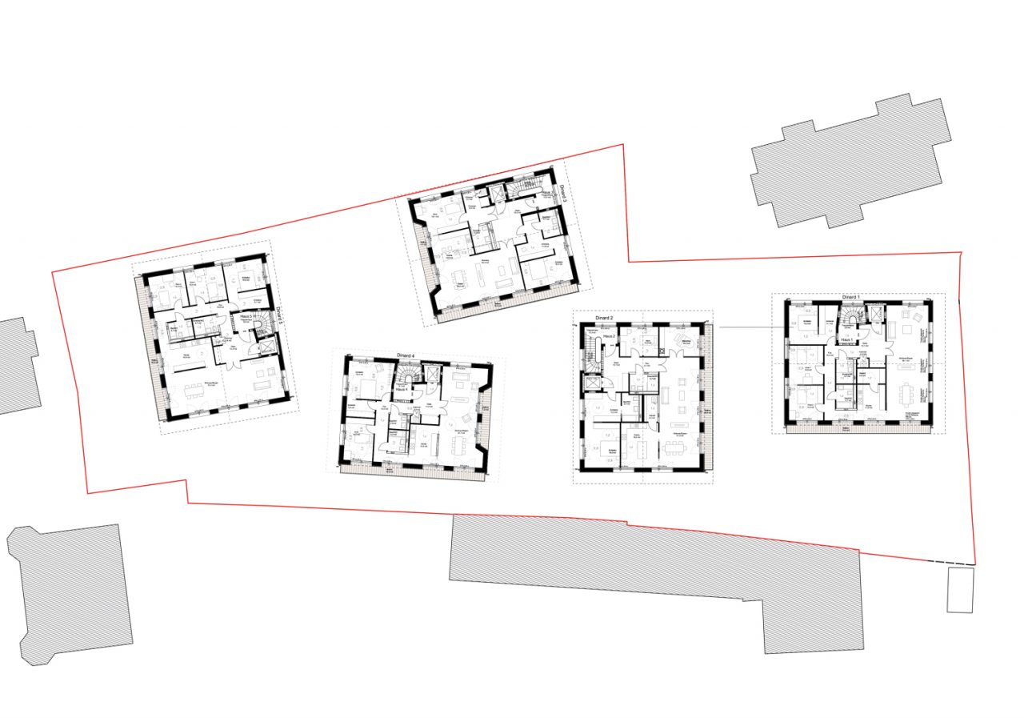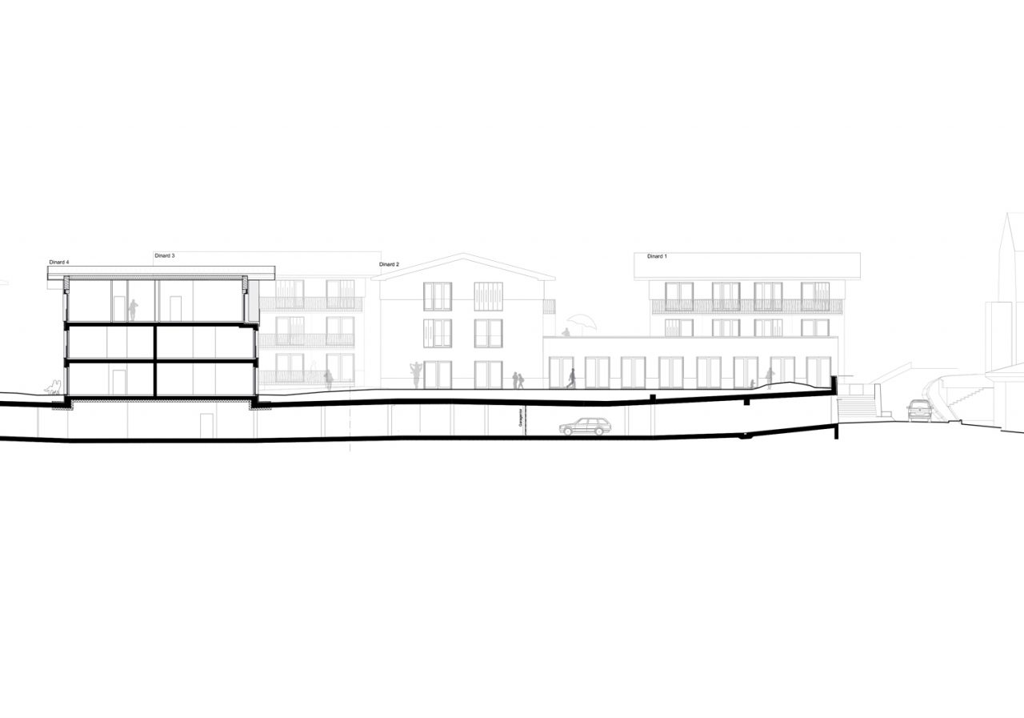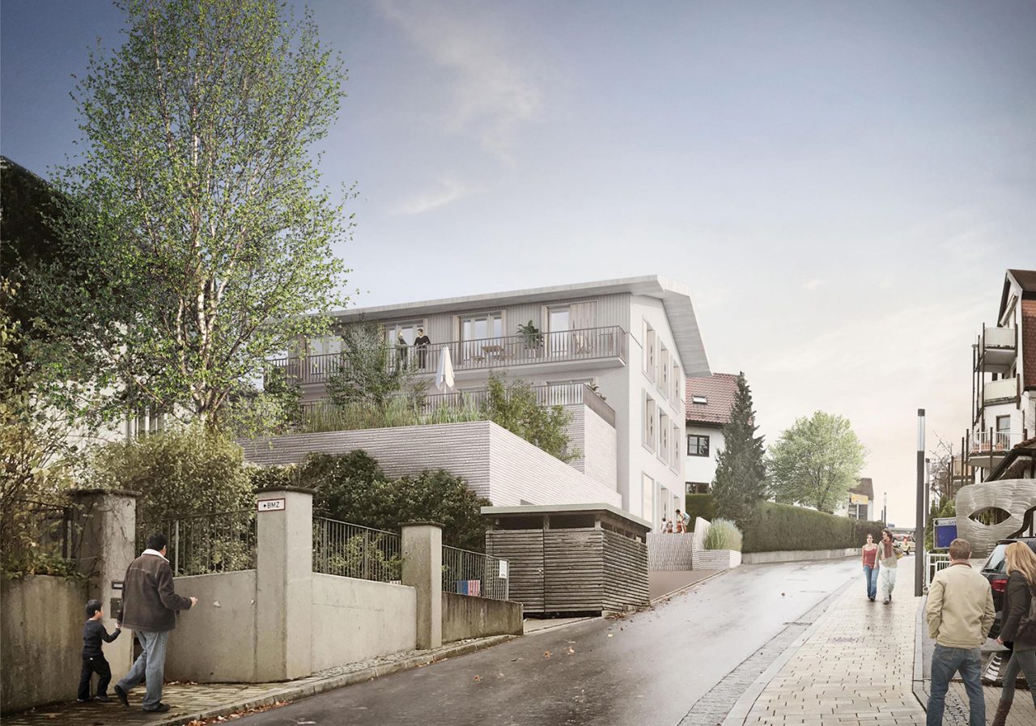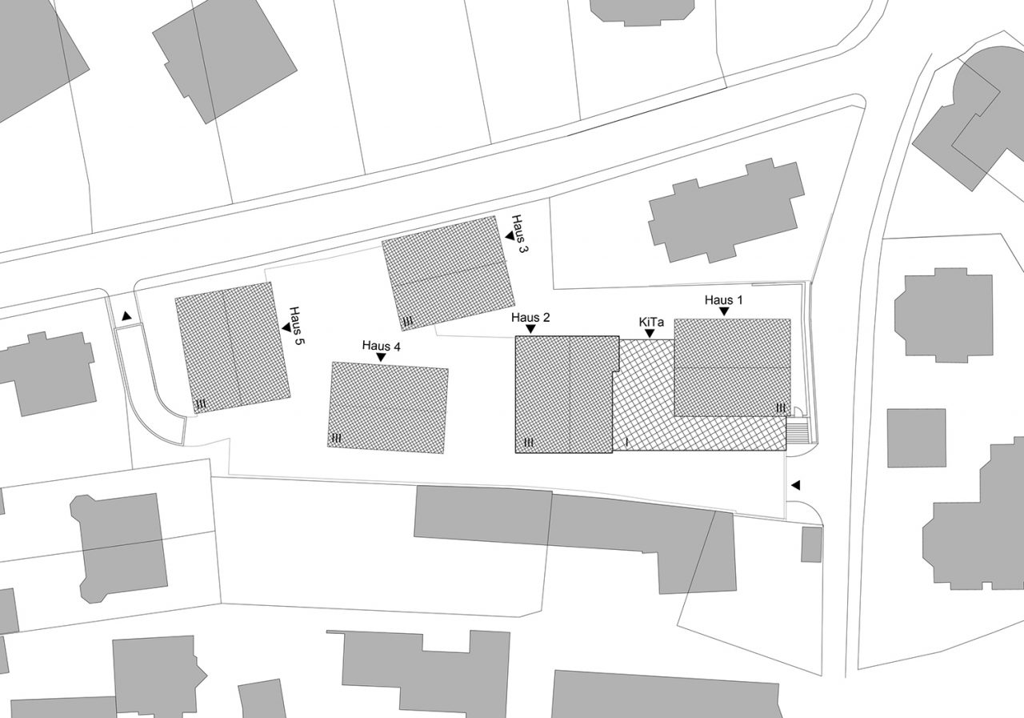
Starnberg has its qualities above all in those places where it has developed in a small-scale and relatively dense manner. Based on this realisation, we have developed an urban typology from the type of country house that combines five buildings into an ensemble via the resulting intermediate space and reacts to the surrounding buildings. The slightly different houses enter a flirtation with each other in which they repeatedly open up views towards the Starnberg surroundings. The country houses are interpreted into a typology with multi-storey flats.
The day nursery is on the ground floor of two houses, and the connecting unit is the private veranda on the first floor. Thanks to the distance from the neighbouring property, there is a very useful free space; the boundary wall has espaliers and a climbing wall.
Along Bahnhofstrasse, all the houses are built so that their gables face the road, thus forming a homogeneous urban planning street situation. Along Dinardstrasse, gables alternate with eaves facing the street in a parklike manner.
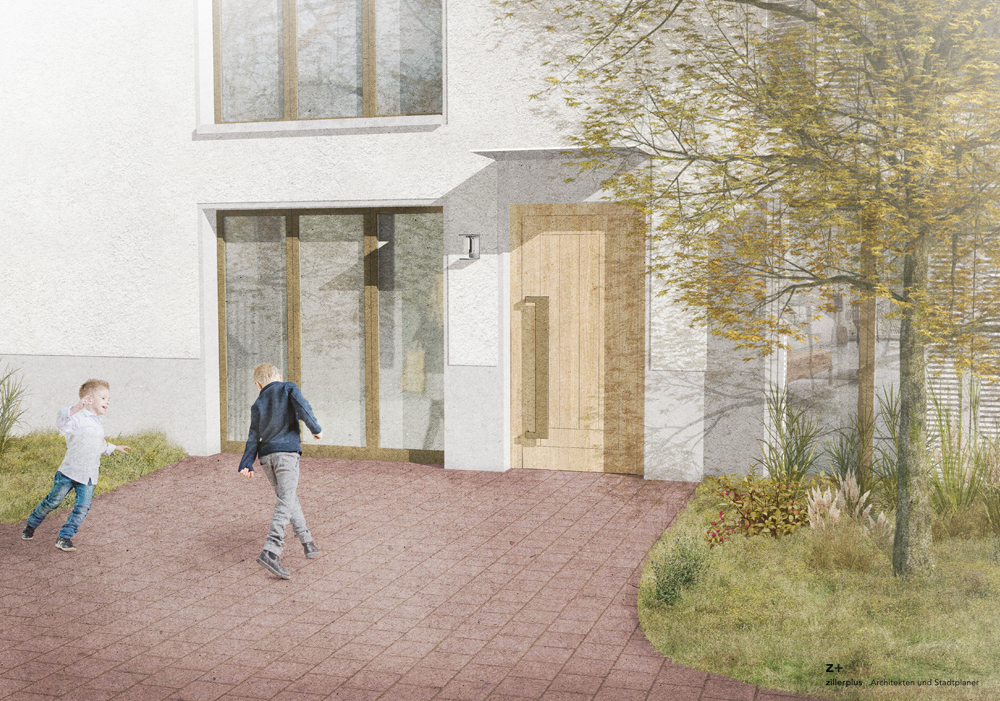
Façade design and materiality
The colourfulness of the houses develops from the bright sunshine and its reflection on the lake – an issue of light and shade. The result is a bright, white atmosphere.
The solidly built houses have a precise shell: brilliant sgraffito with shimmer effect and wood panelling on the upper storey and the roof underside, refined with a white coat of paint. Generously sized openings give light to the flats; the curtains inside and the folding, sliding shutters veil the building and create a permanent opening and closing fluctuation in the densely built urban situation.
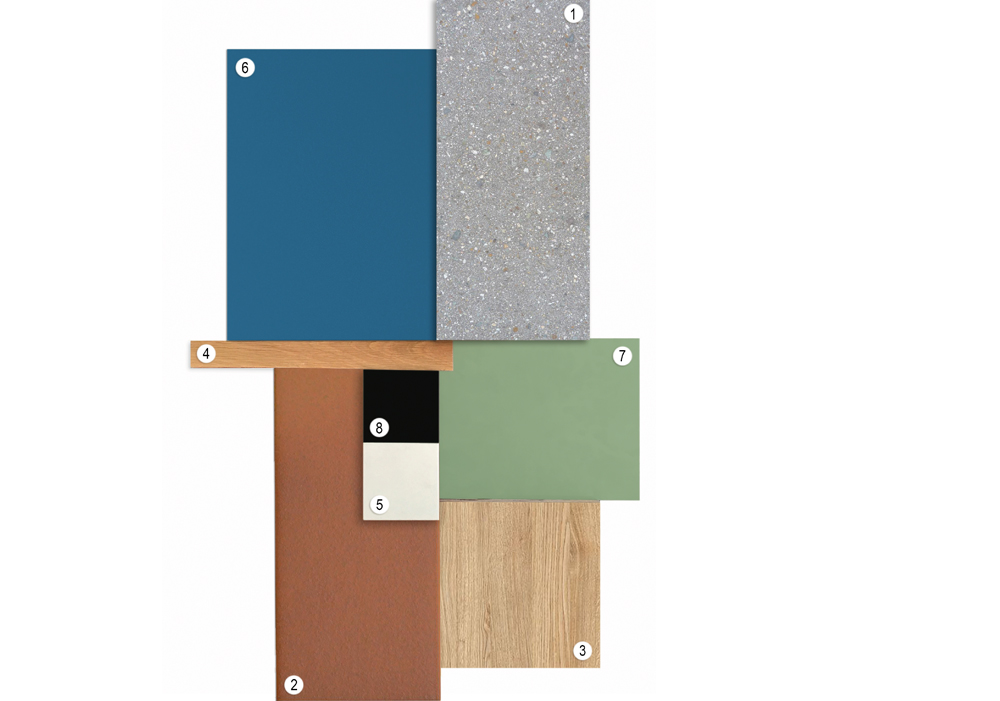
Arriving and living
Arriving on the site, the resident is greeted by a house-based design of the addresses and entrances followed by a stage-like and well-lit stairway and a generously proportioned hallway all the way to the flat.
The placing of the stairs permits a wide range of residential and living forms. The flats can be enlarged by combining the storeys – particularly at loft level. The solid outer skin of the building is complemented by light partition walls, which enables lofty lifestyles.
The large, floor-to-ceiling windows allow an integration of the exterior with its changing, distant views. On the sides facing the lake there are balconies, and a continuous terrace at roof level.
Project data
Location
Starnberg
Client
Ehret+Klein GmbH, Würmstraße 4, D - 82319 Starnberg
Area
Gross floor space: 3100 m2, 5 houses Living area: 2000 m2, 21 units 1 day nursery: 420 m2, 47 underground parking spaces
Start of construction
2020
Competition team
Frank Feuchtenbeiner, Andrea Frank, Ivaylo Galabov, Simone Schiller
Project team
Frank Feuchtenbeiner (Projektleitung II), Andrea Frank, Egor Goryachv (Projektleitung I), Carlos Moya, Simone Schiller
