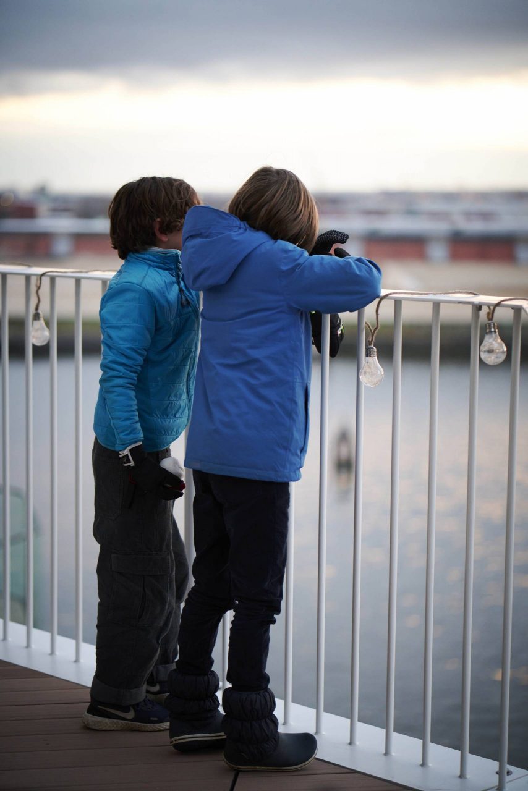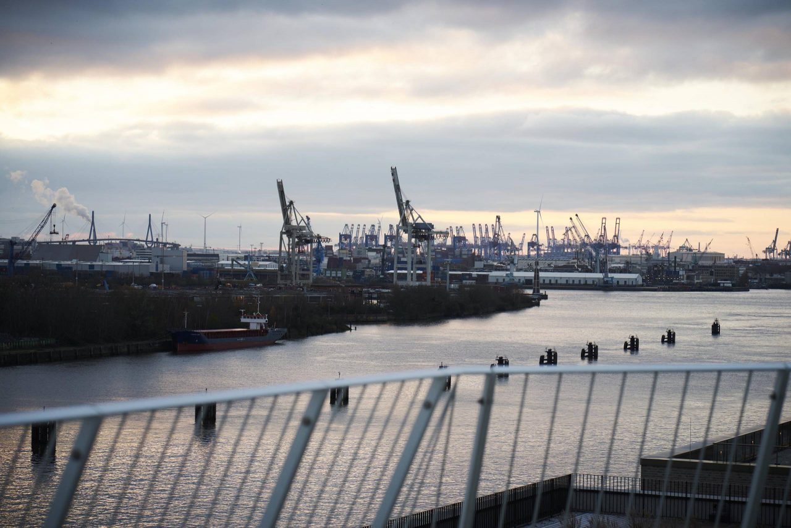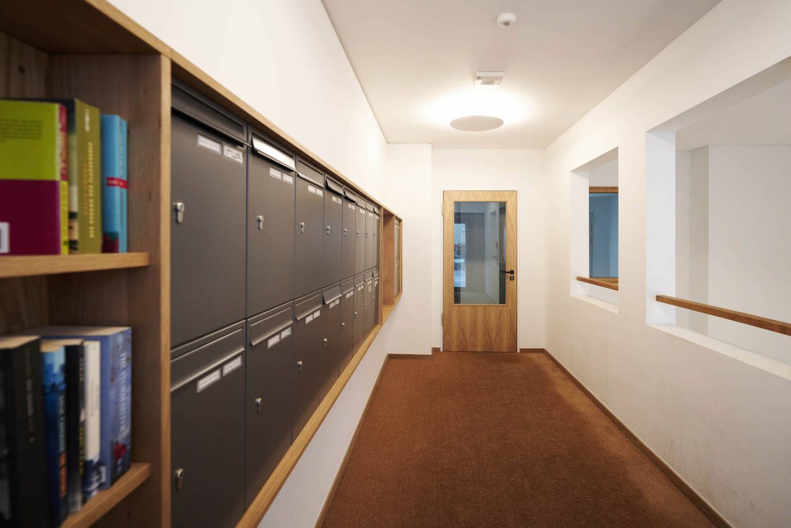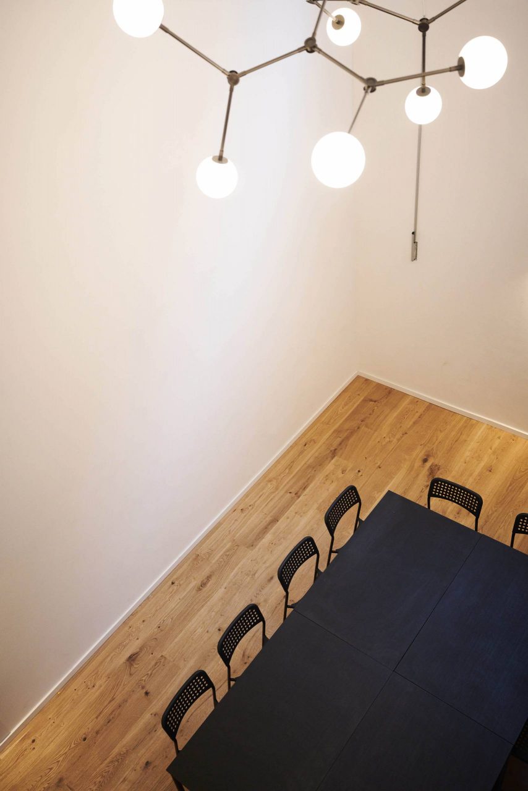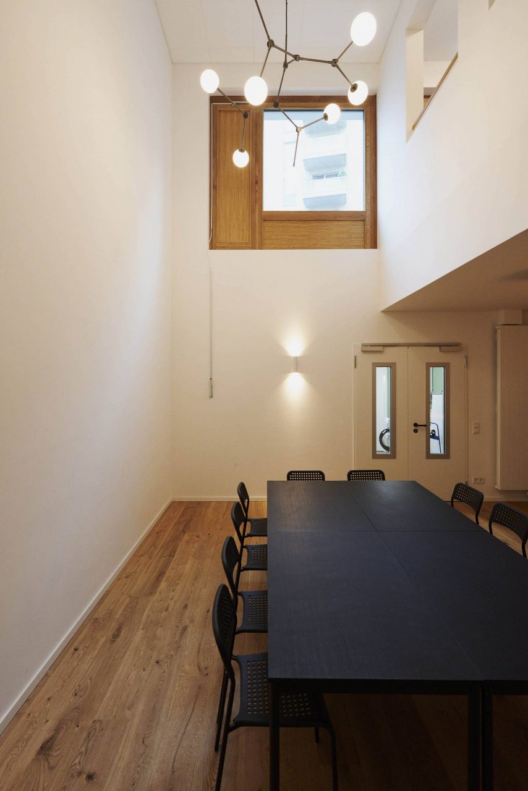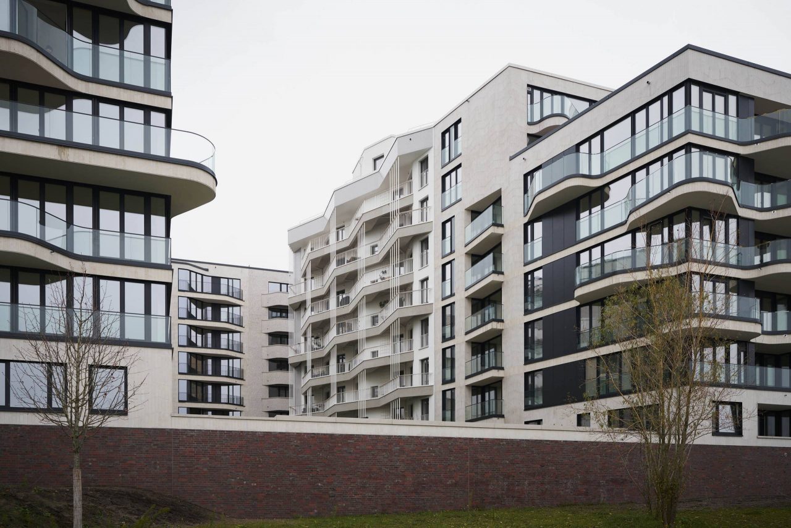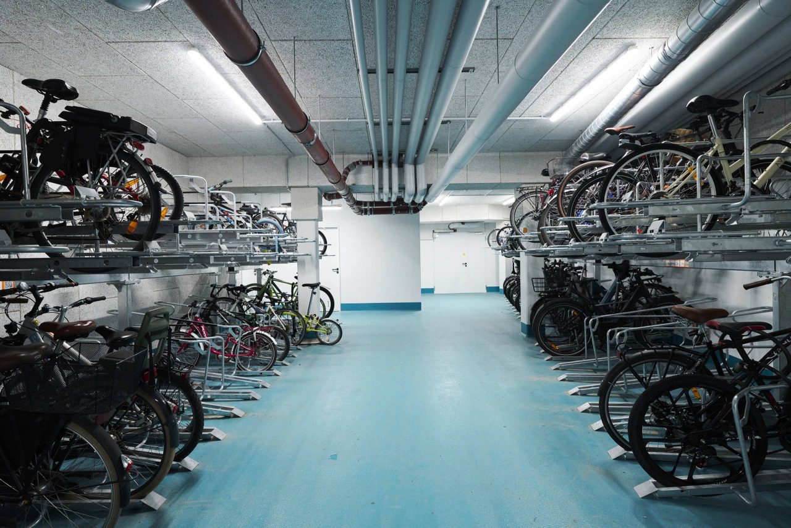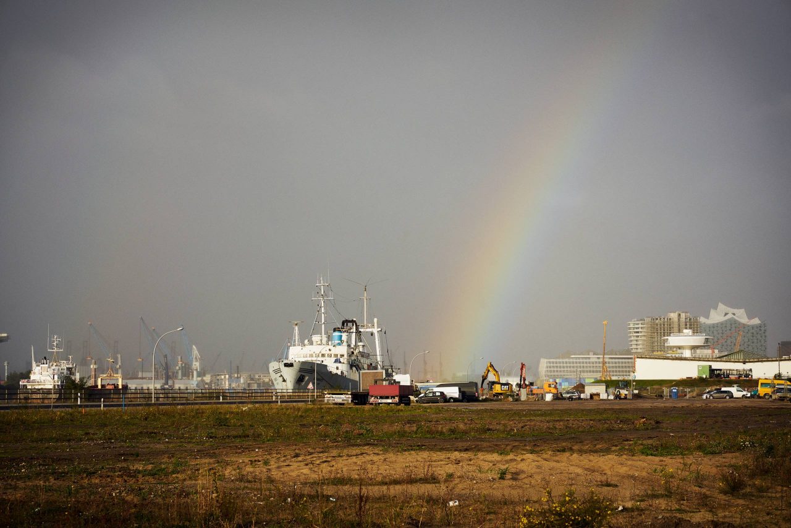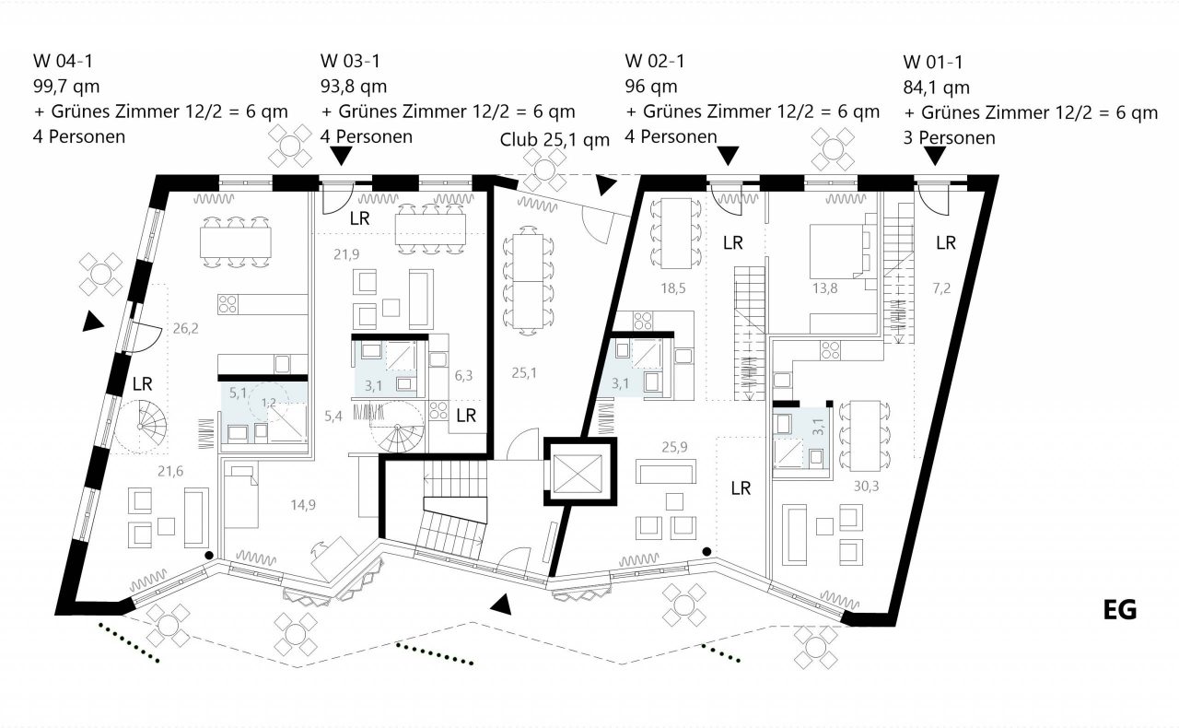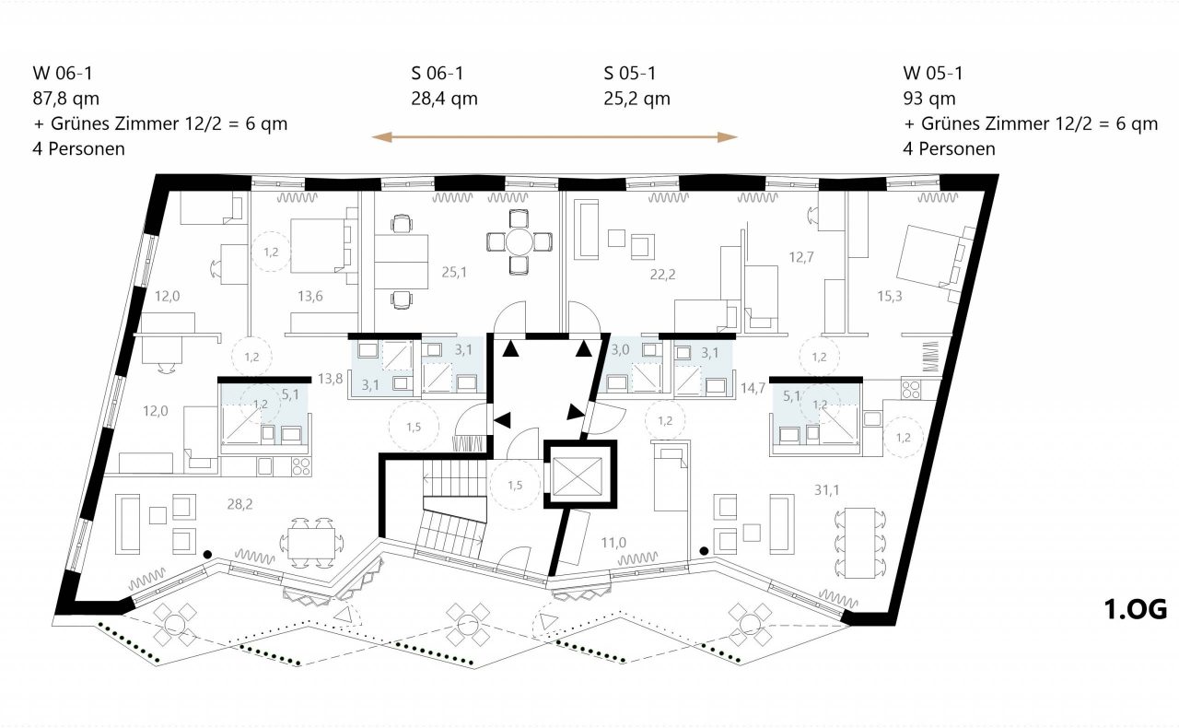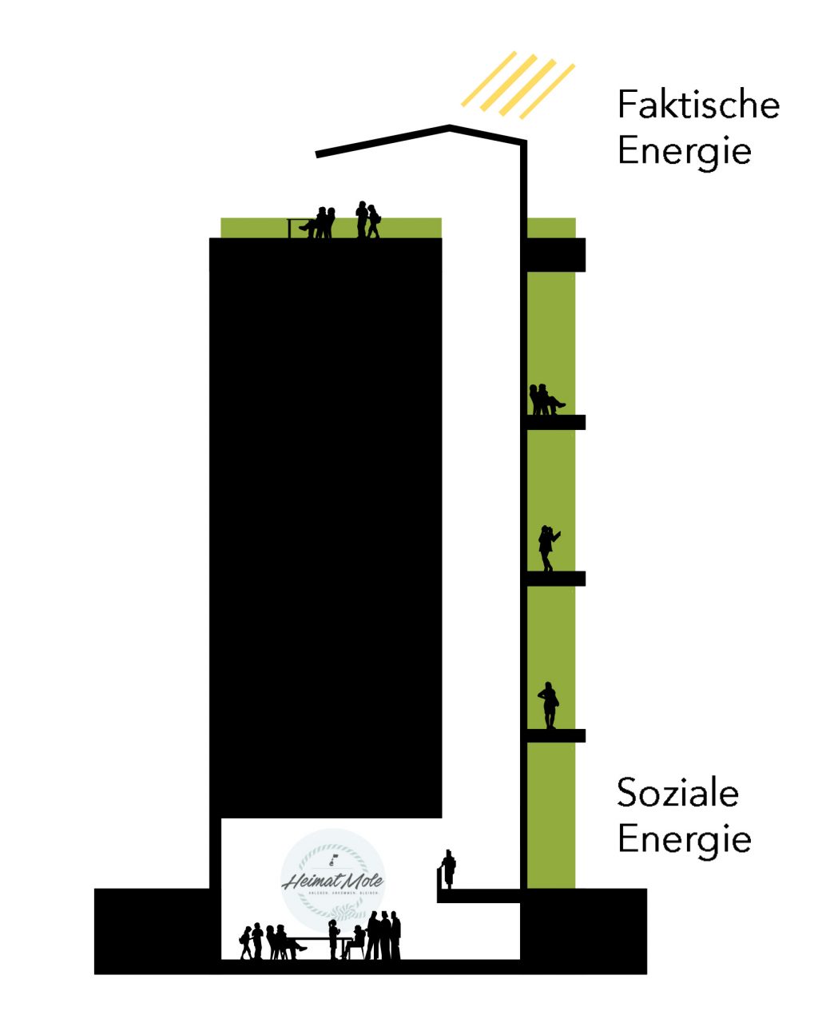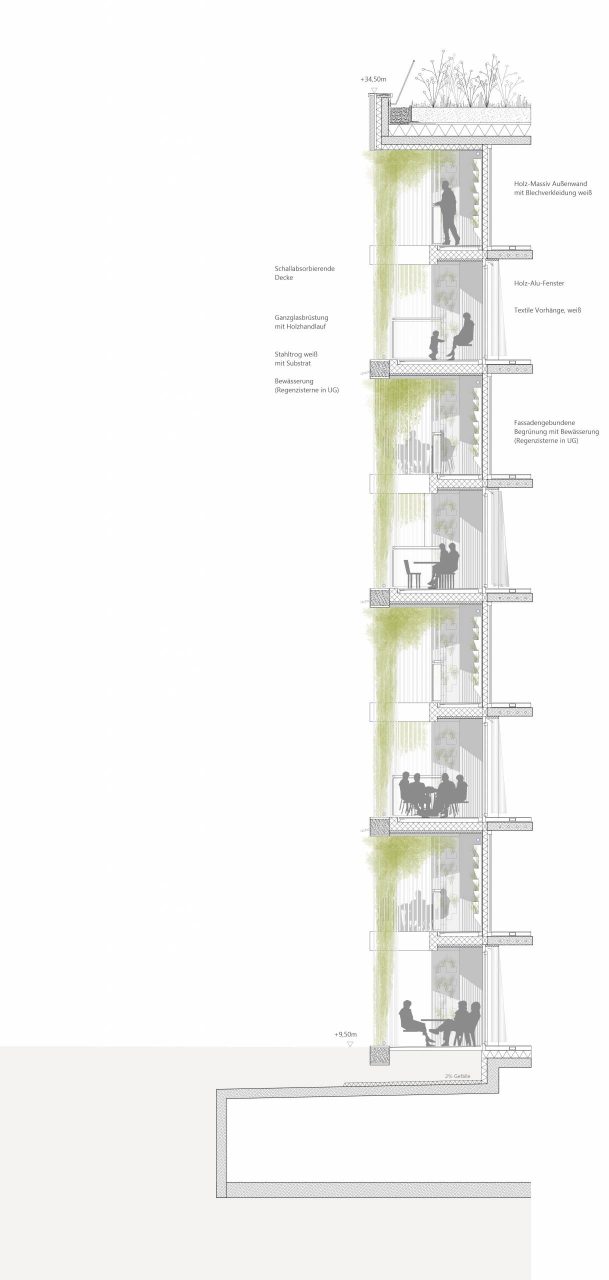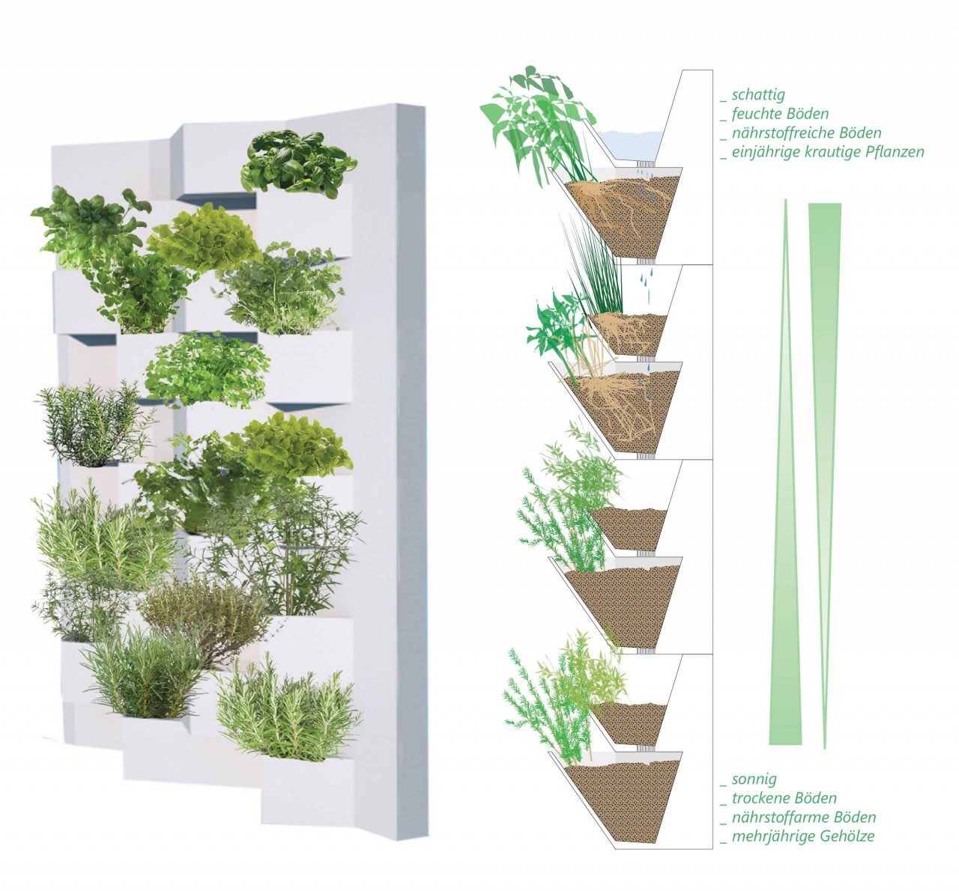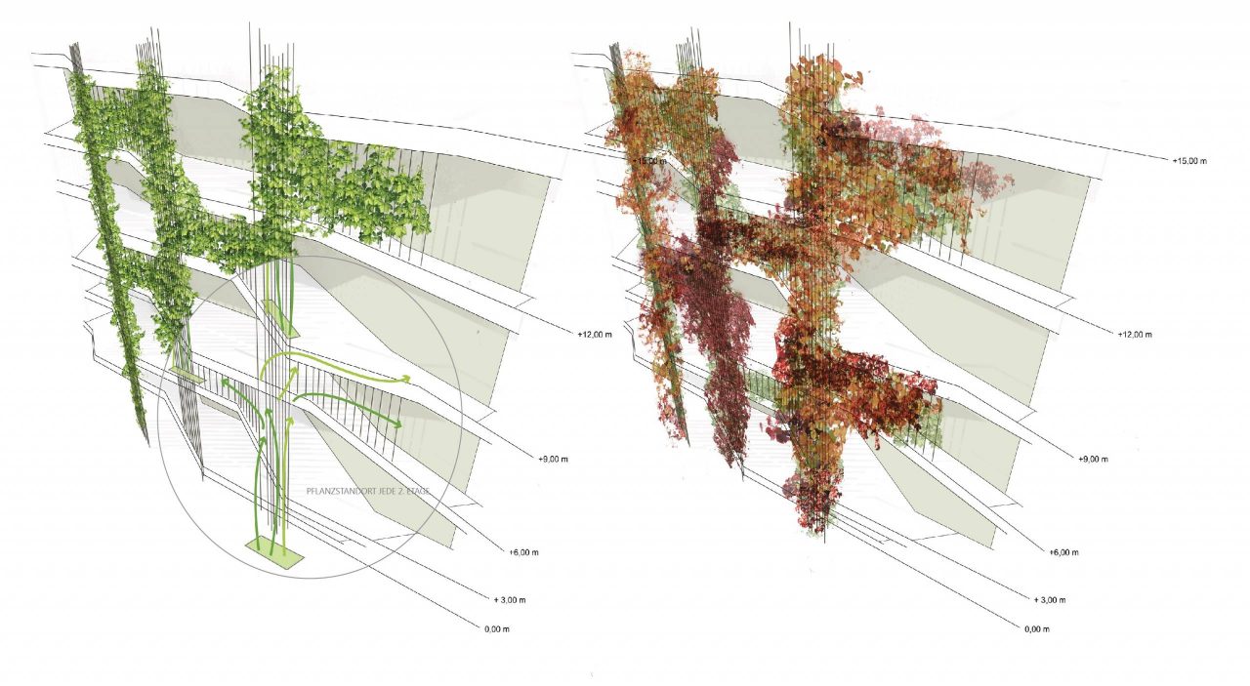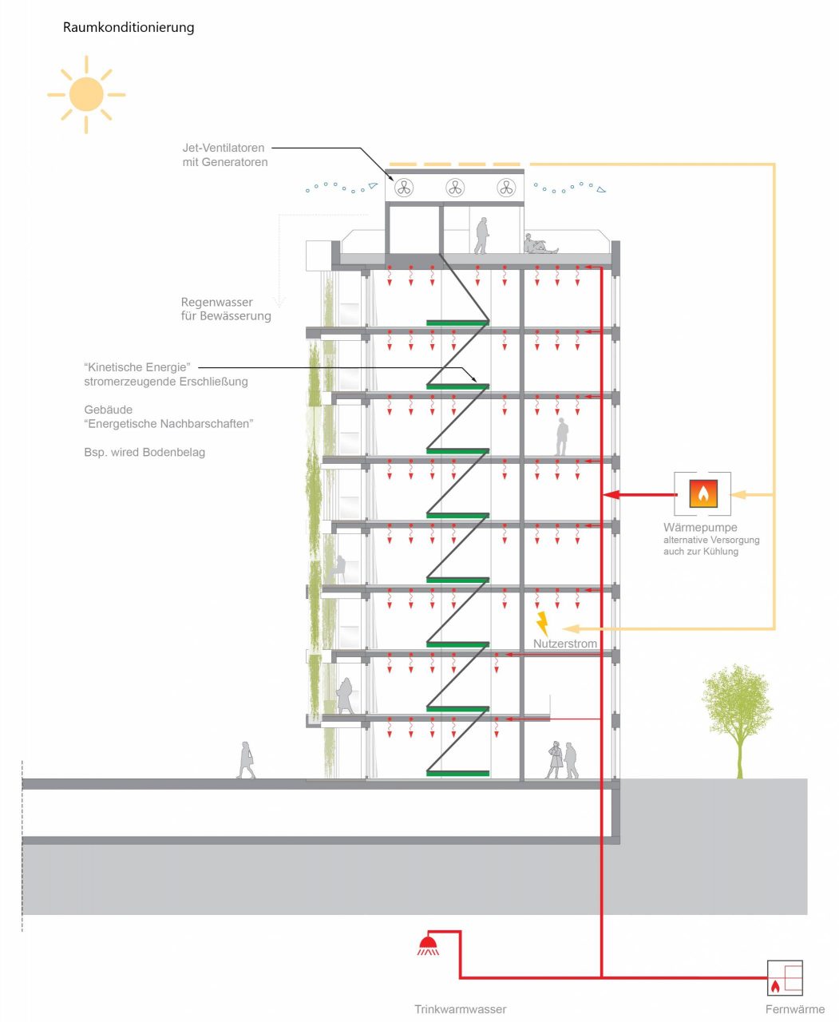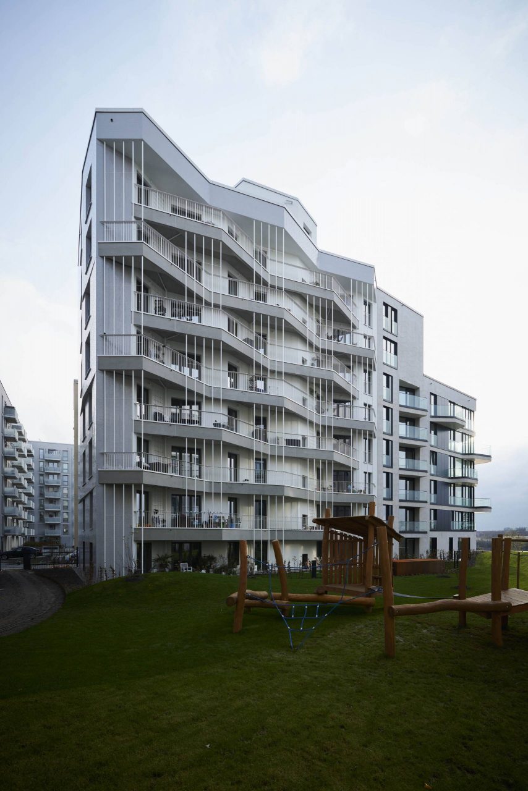
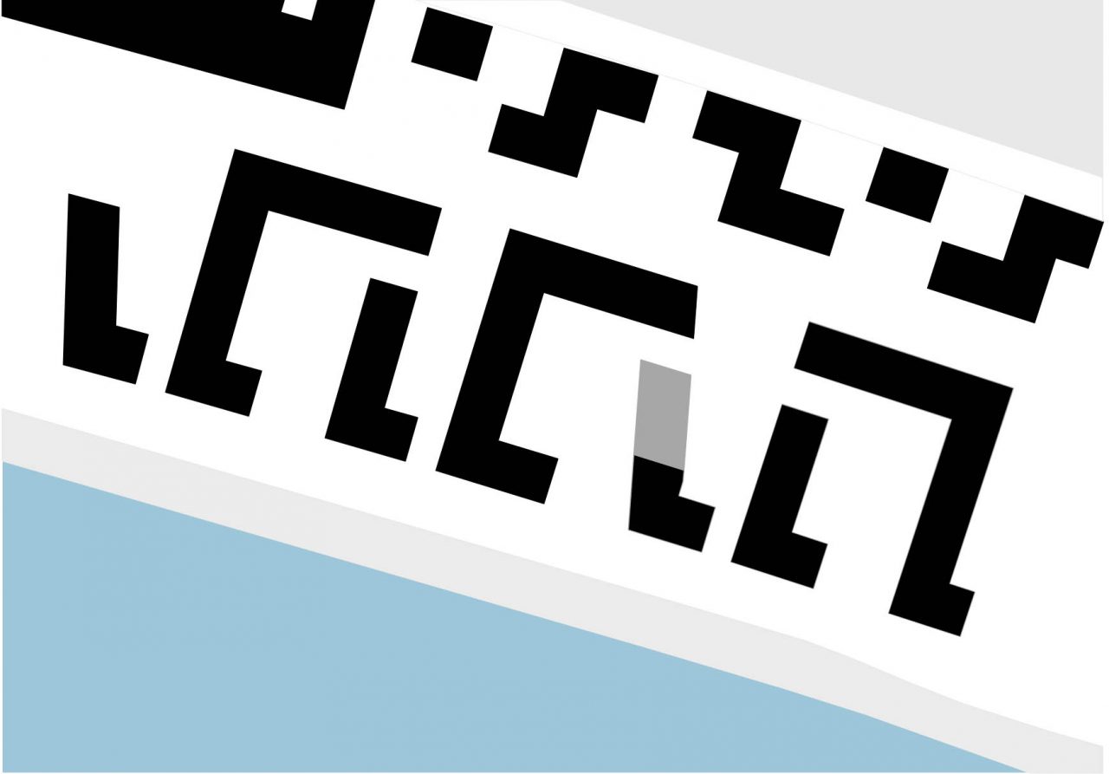
„Wir bauen nicht für uns. Wir bauen für Menschen, mit Menschen und für die Stadt.“
In der verdichteten HafenCity finden sich Bauherren zusammen, die Wohnen und freiberufliches Arbeiten in einem Haus kombinieren wollen. Im Eingangsbereich befindet sich das Herzstück: der Heimatclub ist Adresse und Ort für gemeinschaftliche Aktivitäten. Grün findet sich als Garten auf dem Dach, dazwischen in bester Lage die Treppe als Bühne mit begrünten Balkonen. Nutzungsneutrale Grundrisse lassen verschiedenste Wohnformen zu, die mit temporär nutzbaren, von der Gemeinschaft verwalteten Schalträumen zwischen je zwei Wohnungen ergänzt werden.
Die Funktionstrennung der Moderne endgültig zu verlassen und Wohnen, Arbeiten und Freizeit wieder an einem Ort und in einem Gebäude erleben zu können ist die Chance bei der Entwicklung dieses Gebäudes.
Die zentrale Lage des Baakenhafens, die Dichte und die angestrebte Freizeitqualität wird durch die Schalträume mit Heimarbeitsplätzen, den Heimatclub und den gemeinschaftlichen Nutz-Dachgarten ergänzt. Die Begrünung haben wir in diesem Sinne als Mehrwert direkt den Freibereichen der Wohnungen zugeordnet und somit eine Nutzqualität erreicht: die Atmosphäre eines grünen Zimmers, eines Gartens am Geschoß, als Sonnenschutz, als Windschutz, als Nutzgarten und als klares Gestaltungsmerkmal des Gebäudes, das gemeinschaftsbildend wirkt.
Somit ist das Grün ein direkter Mehrwert für die Bewohner der Bauherrengemeinschaft HafenMole, zum Leben und als Identifikationspunkt: für das Selbstverständnis und den Stolz der Bewohner auf ihr Werk und Haus. Die Verbindung von Adresse, Heimatclub, der Bühne der Treppe und dem Dachgarten sind Teil der Allmende, die Wohnungen Teil der Privatheit.
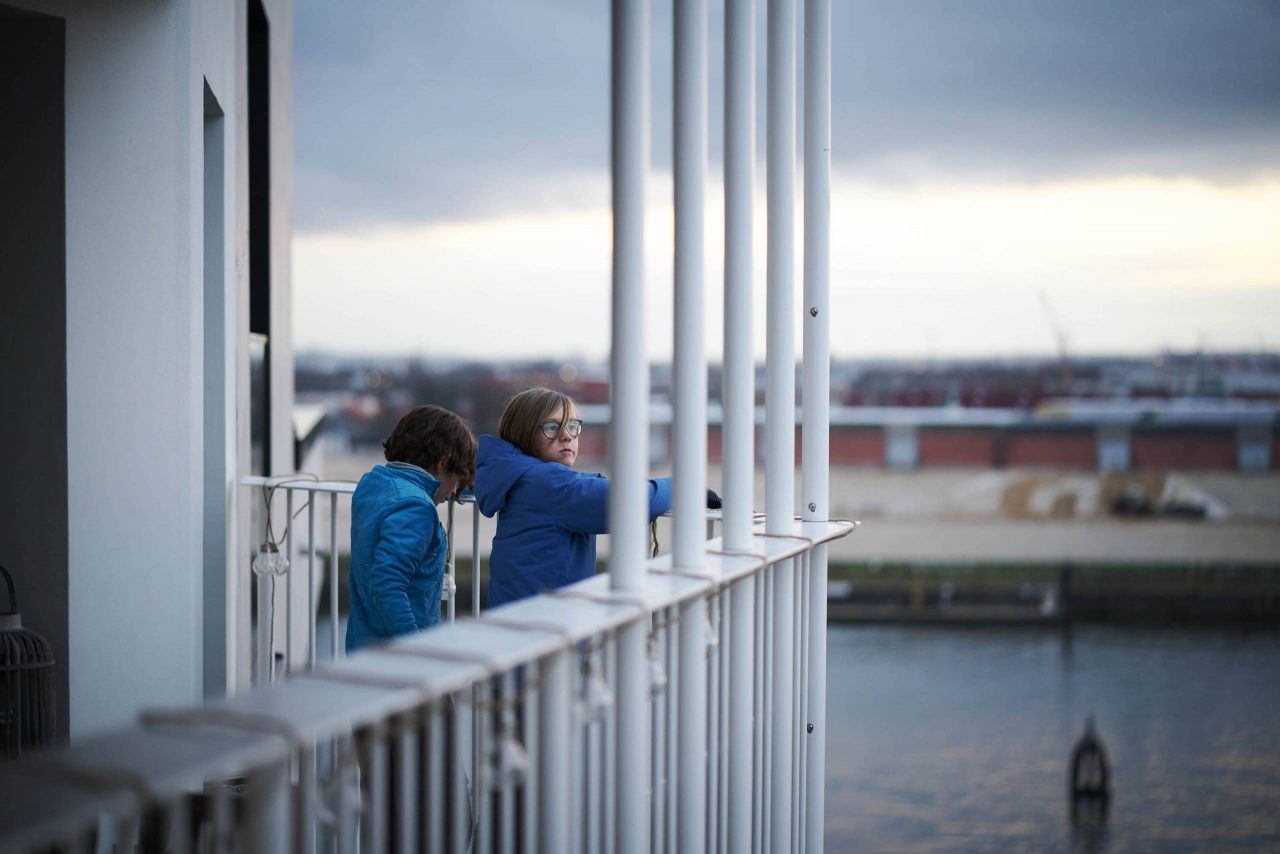
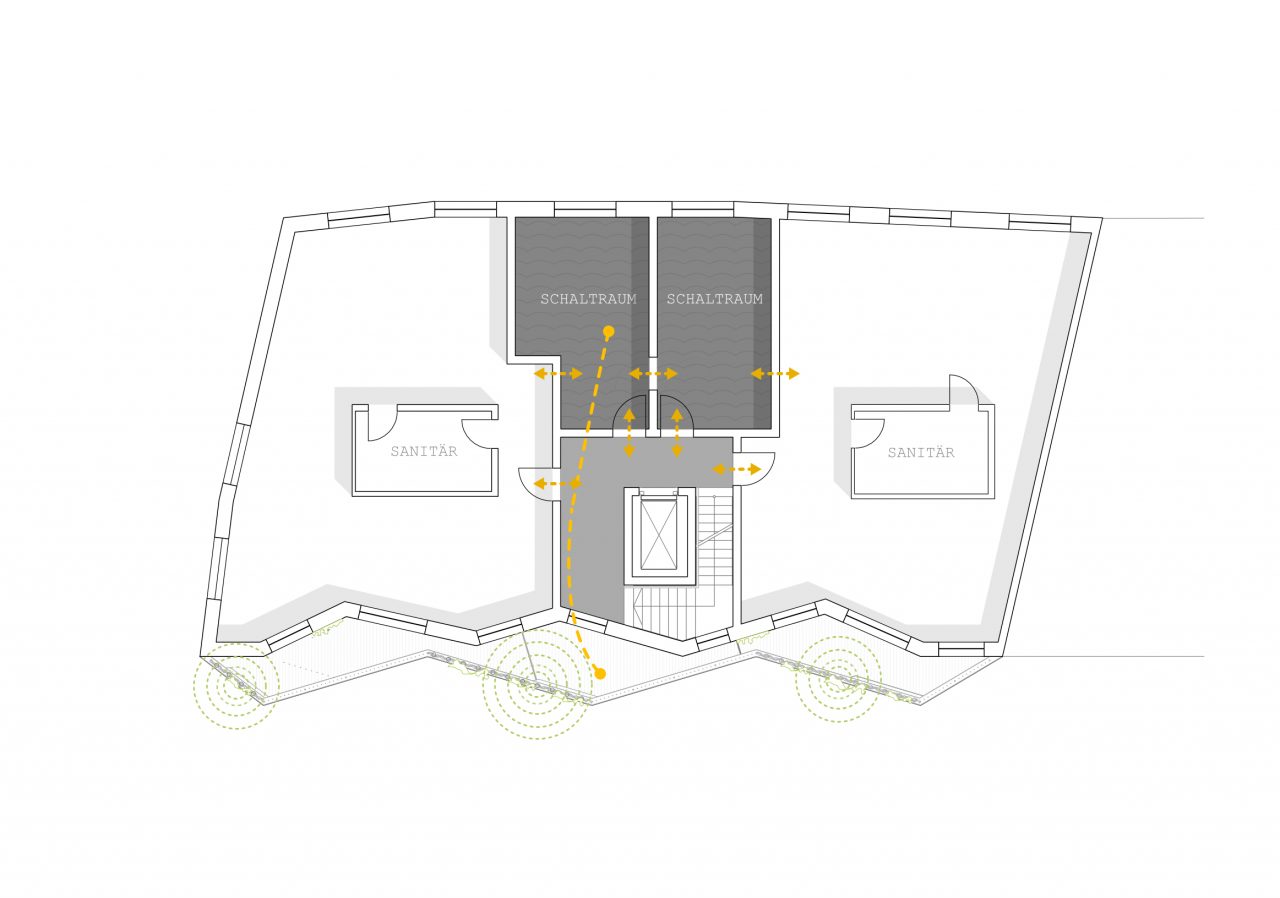
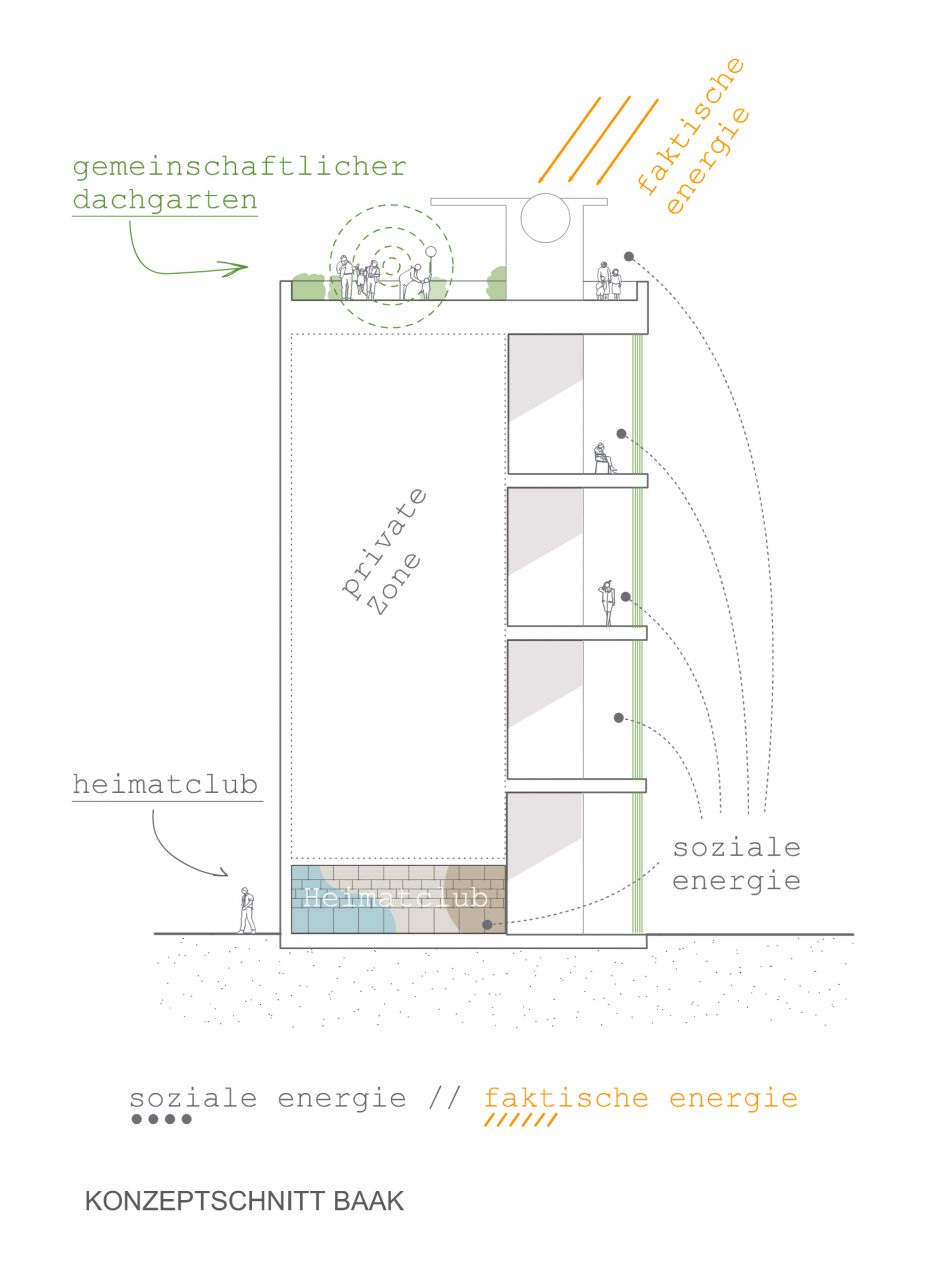
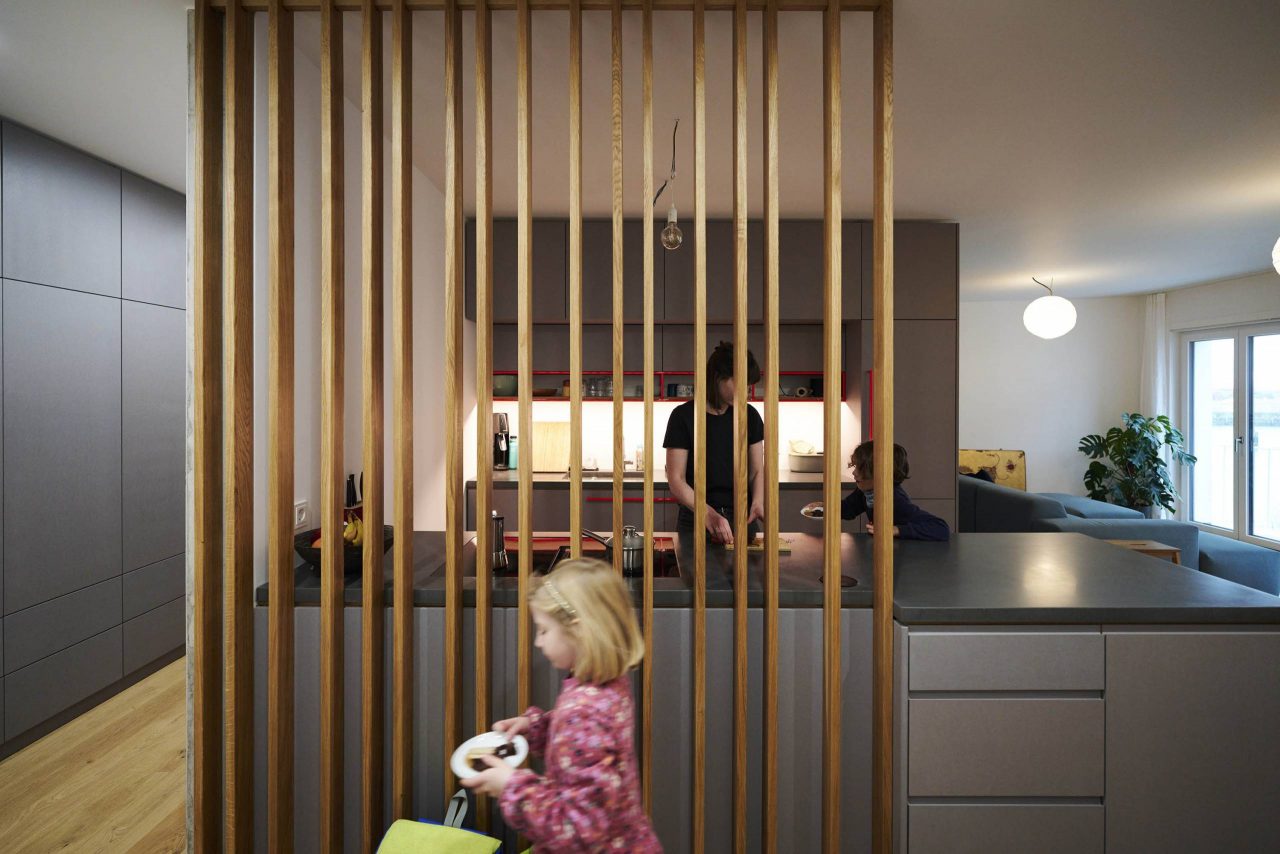

Adresse, Grundrissstruktur, Grün und Schalträume
Der Heimatclub bildet gleichzeitig die Adresse, ist Raum zum Ankommen und Verweilen. Die Lage des Treppenhauses am Hof bildet einen Durchgang und zweiten Eingang, somit hat der Club eine alltägliche Funktion, kann aber auch einzeln benutzt und brandschutztechnisch abgetrennt werden.
Die Treppe wird zur gemeinschaftlichen Bühne mit einem vorgelagerten grünen Zimmer, über die die Wohnungen auch betreten werden können und die eine direkte Nutzung des grünen Zimmers durch die Schalträume ermöglicht.
Die Schalträume sind im Osten zusammen mit den Individualräumen der Wohnungen untergebracht und entwickeln so – zusammen mit der mittleren Badzone – eine große Flexibiliät. Zur Nutzung im Zusammenhang mit den Wohnungen und auch als eigenständige Einheit.
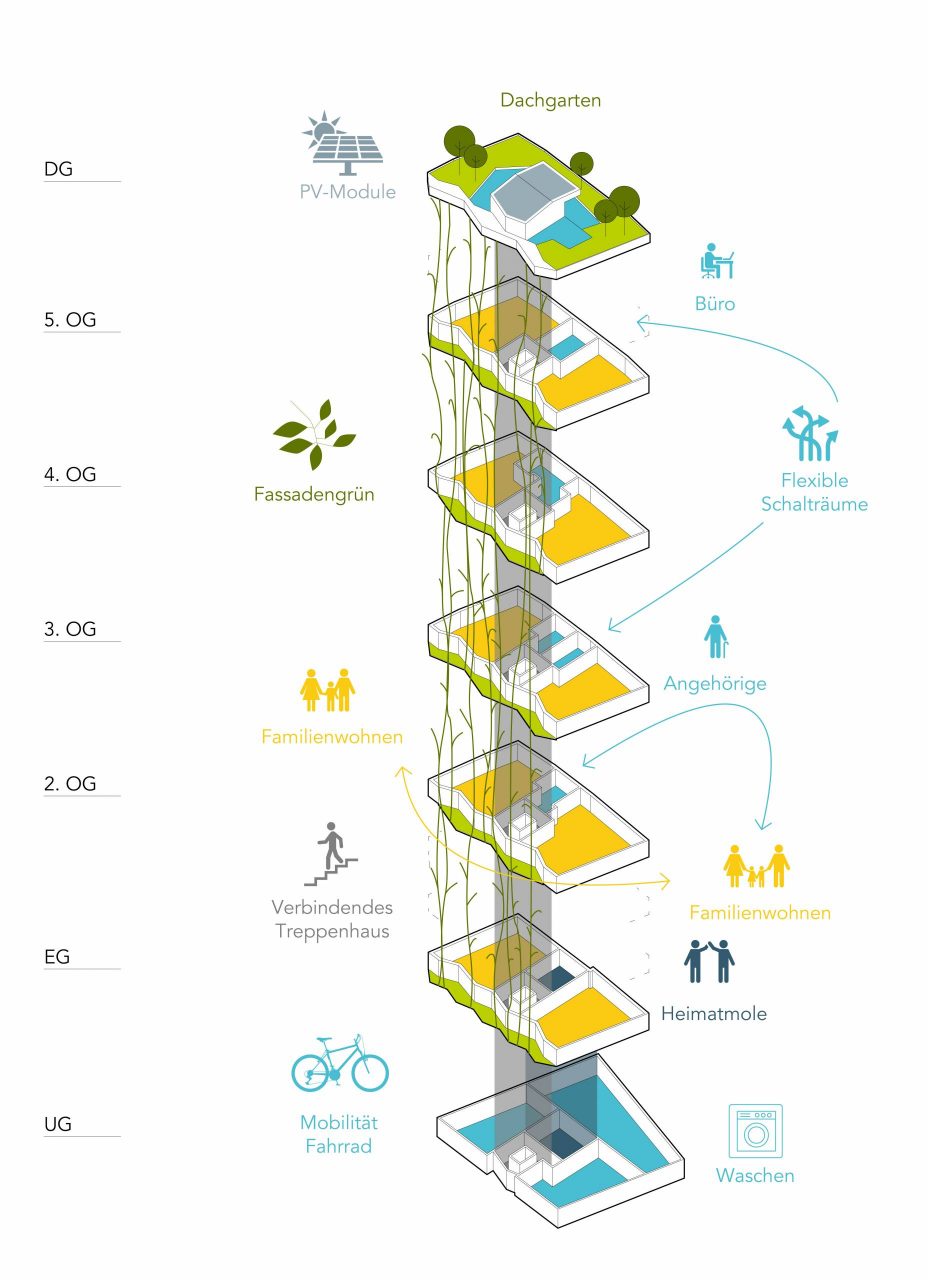
Projektdaten
Ort
Baakenhafen, Hamburg
Bauherr
Planungsgemeinschaft Heimatmole GbR c/o Kiezkompanie Hamburg Part GmbH, Hamburg
Wettbewerb
Eingeladener, hochbaulicher Realisierungswettbewerb Wettbewerb 1. Preis, 2017
Mit Burger Landschaftsarchitekten und IB Hausladen
Fläche
BGF 2.500 m2, 16 Wohneinheiten, WF 1.930 m2, Gemeinschaftsraum 25 m2
Bauzeit
Baubeginn 2019
Wettbewerbsteam
Maria-Magdalena Renker, Simone Schiller
Projektteam
Maria-Magdalena Renker, Johanna Lölhöffel (Projektleitung), Maria-Magdalena Renker
