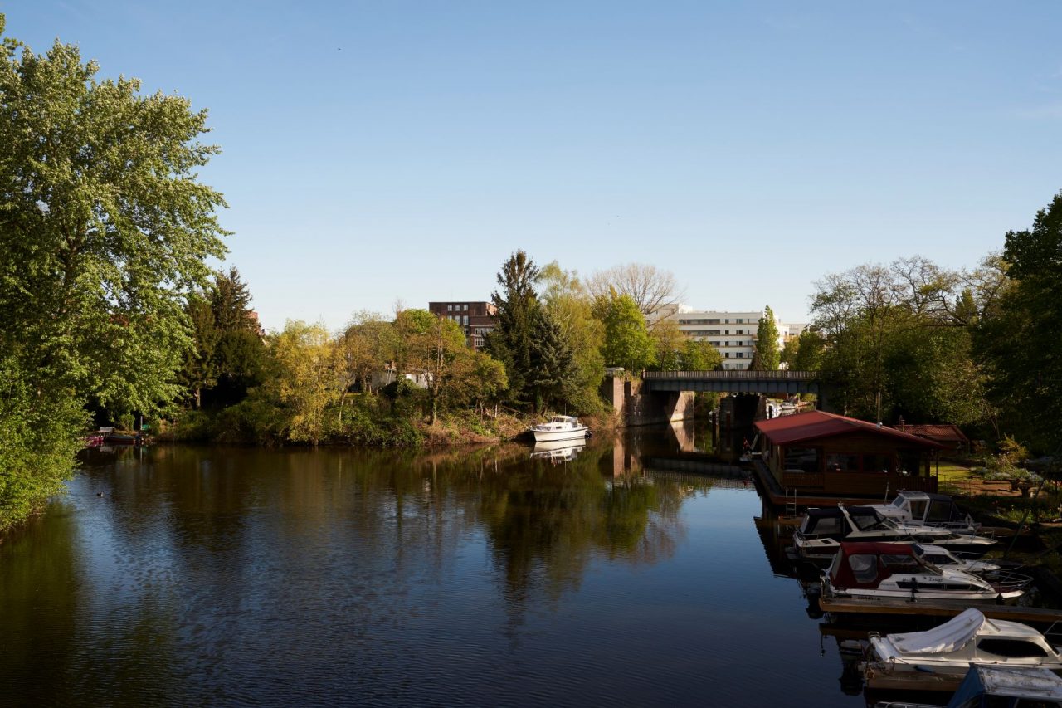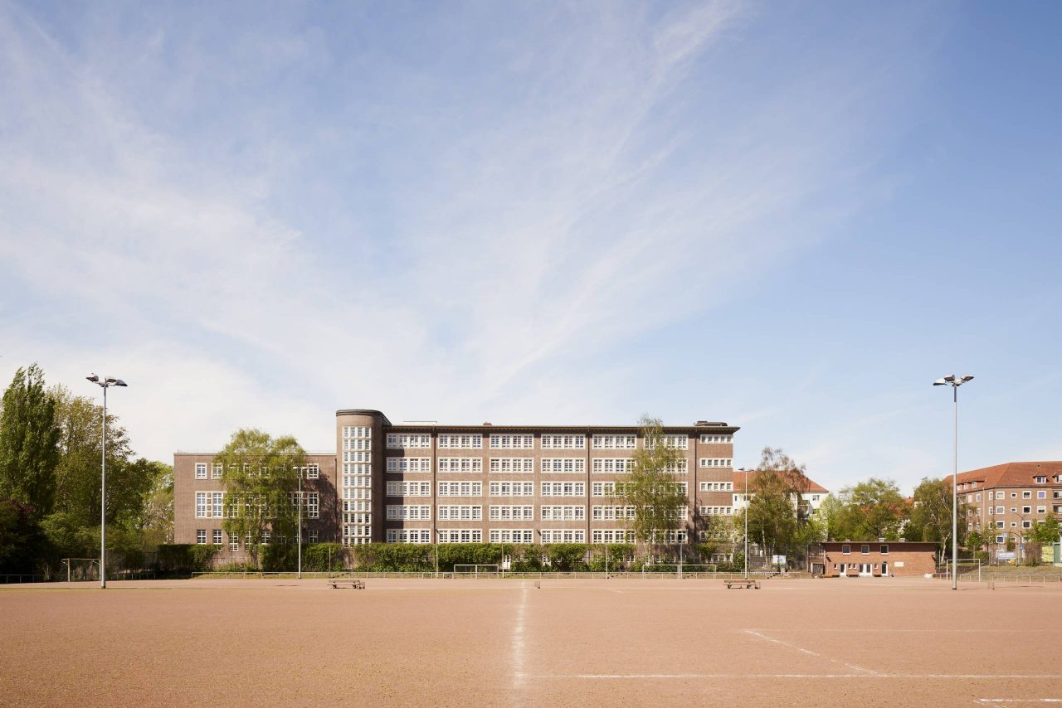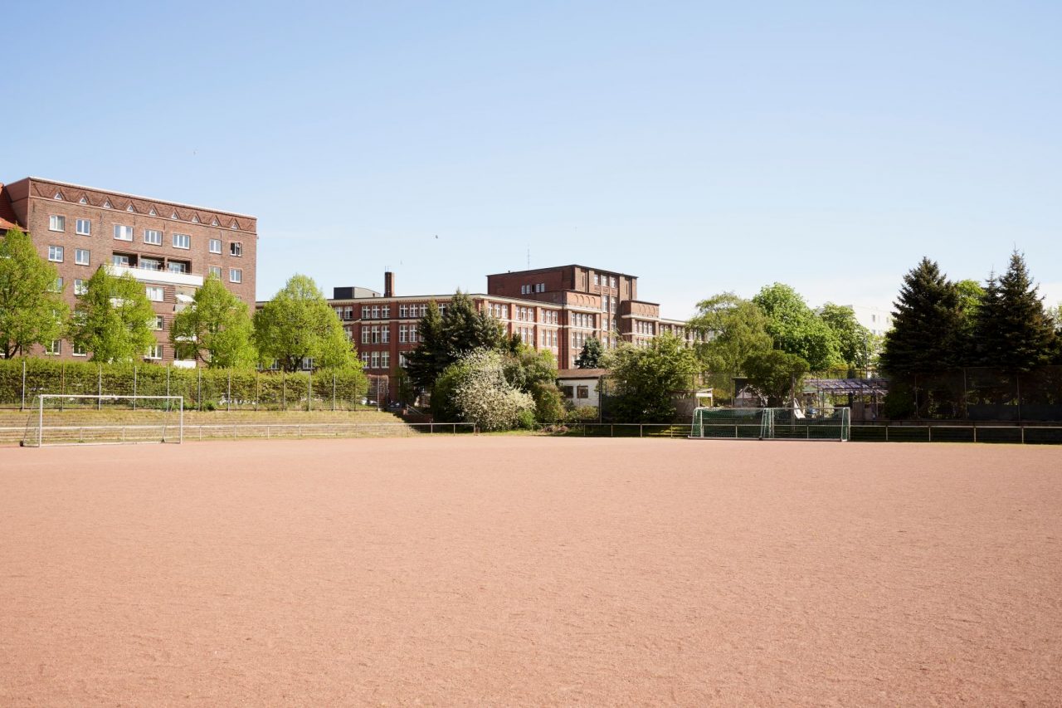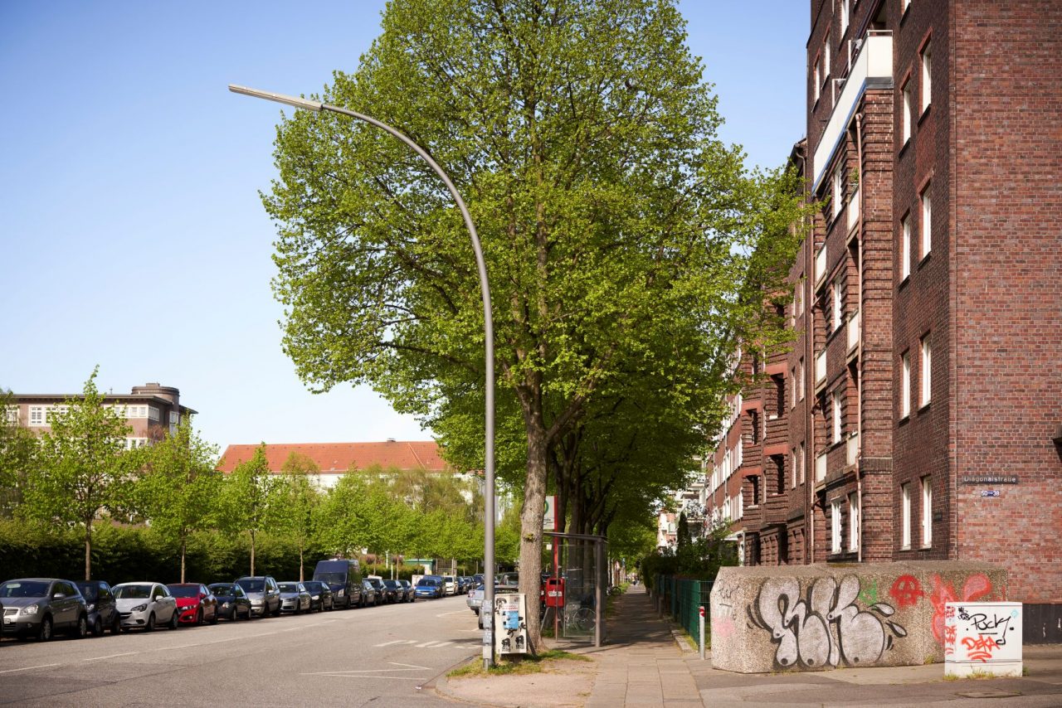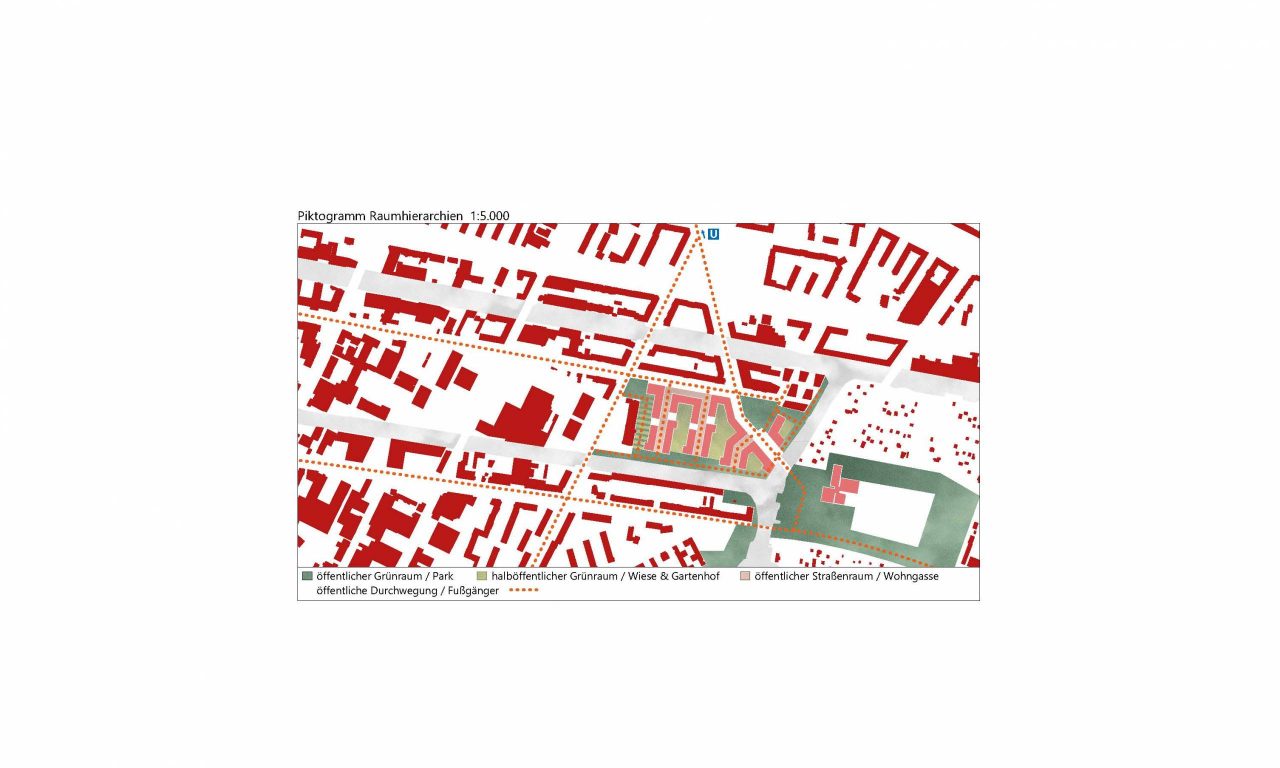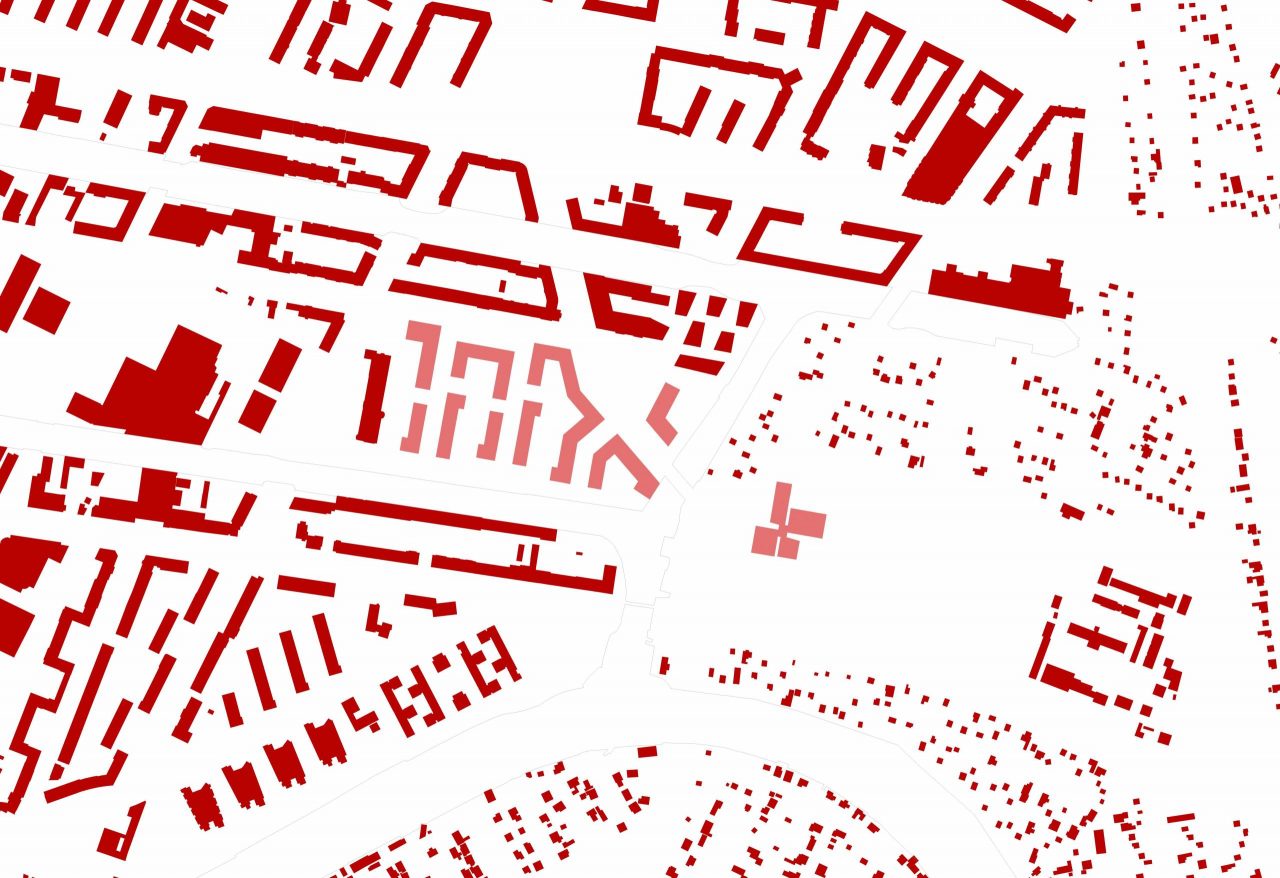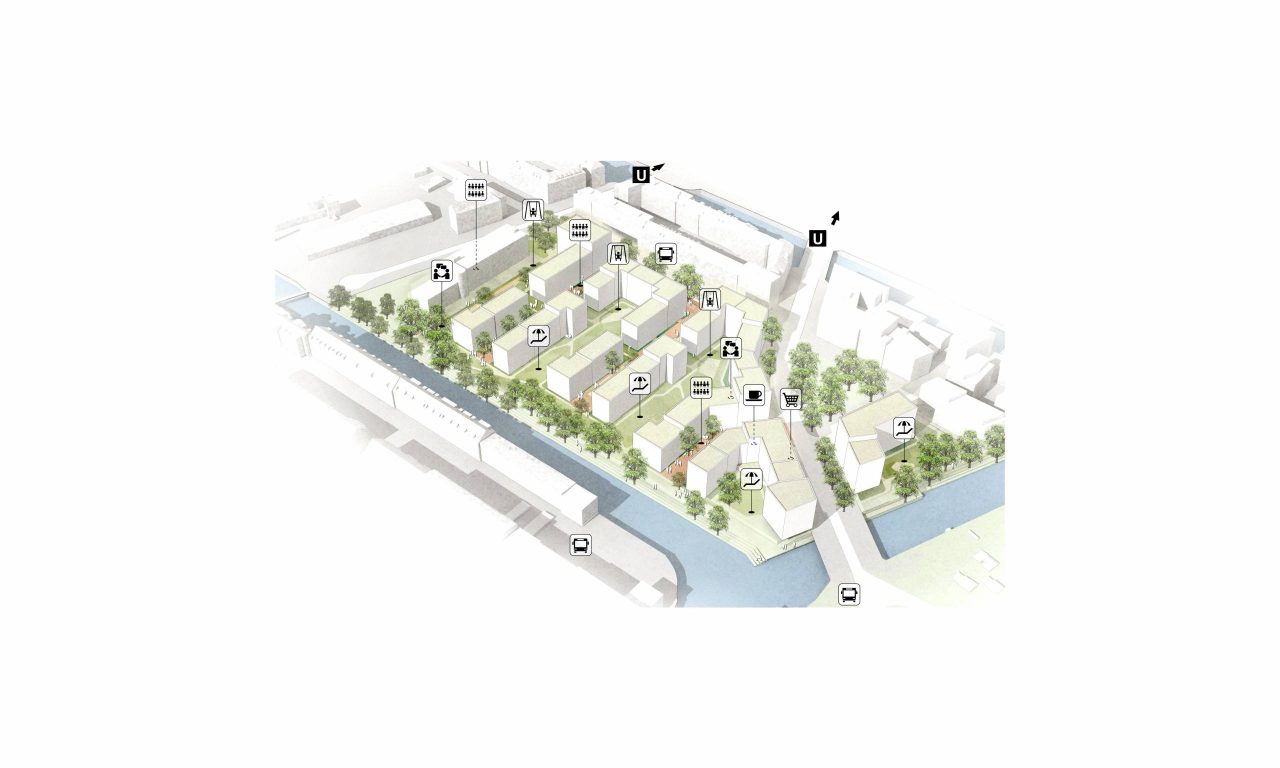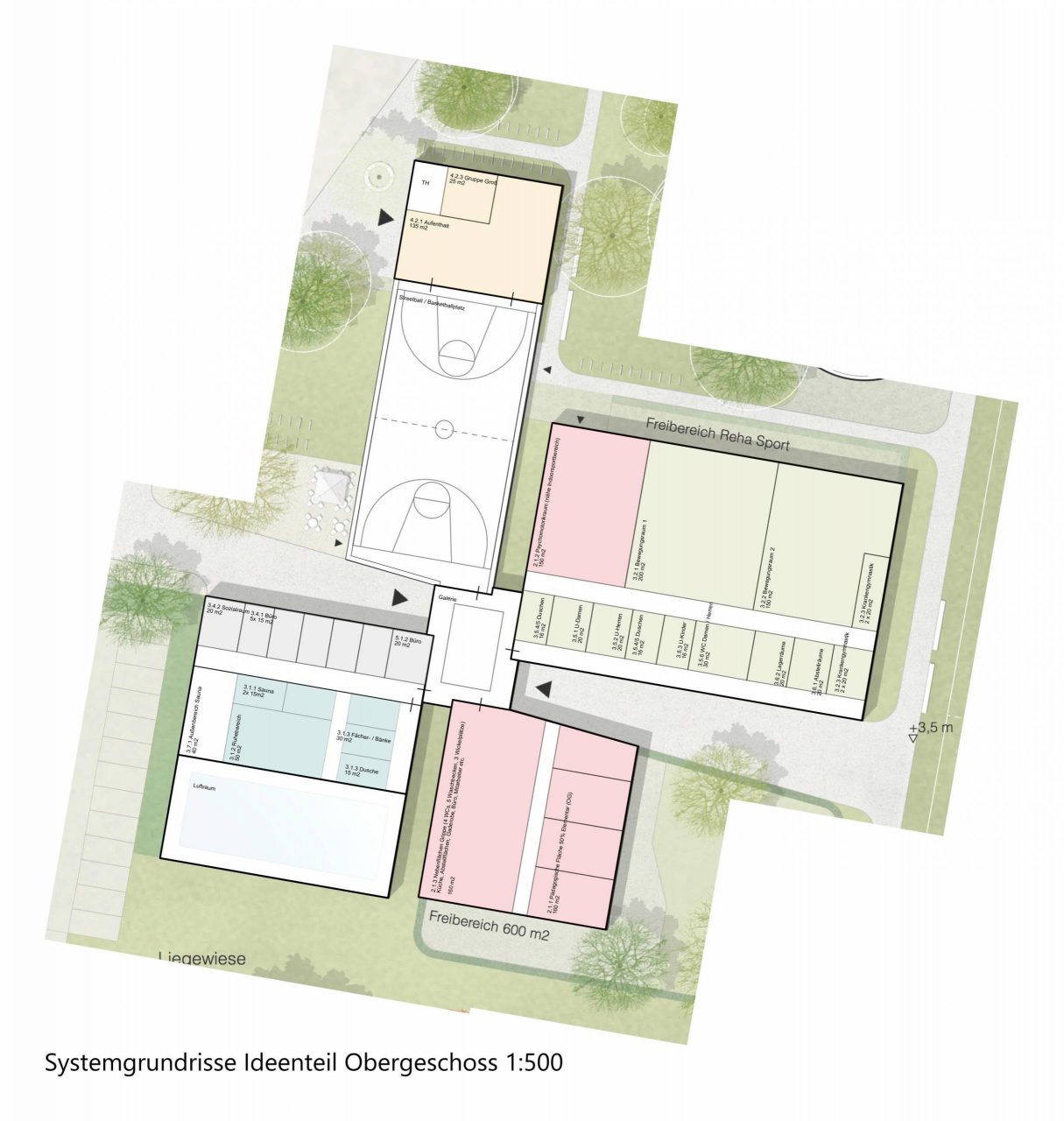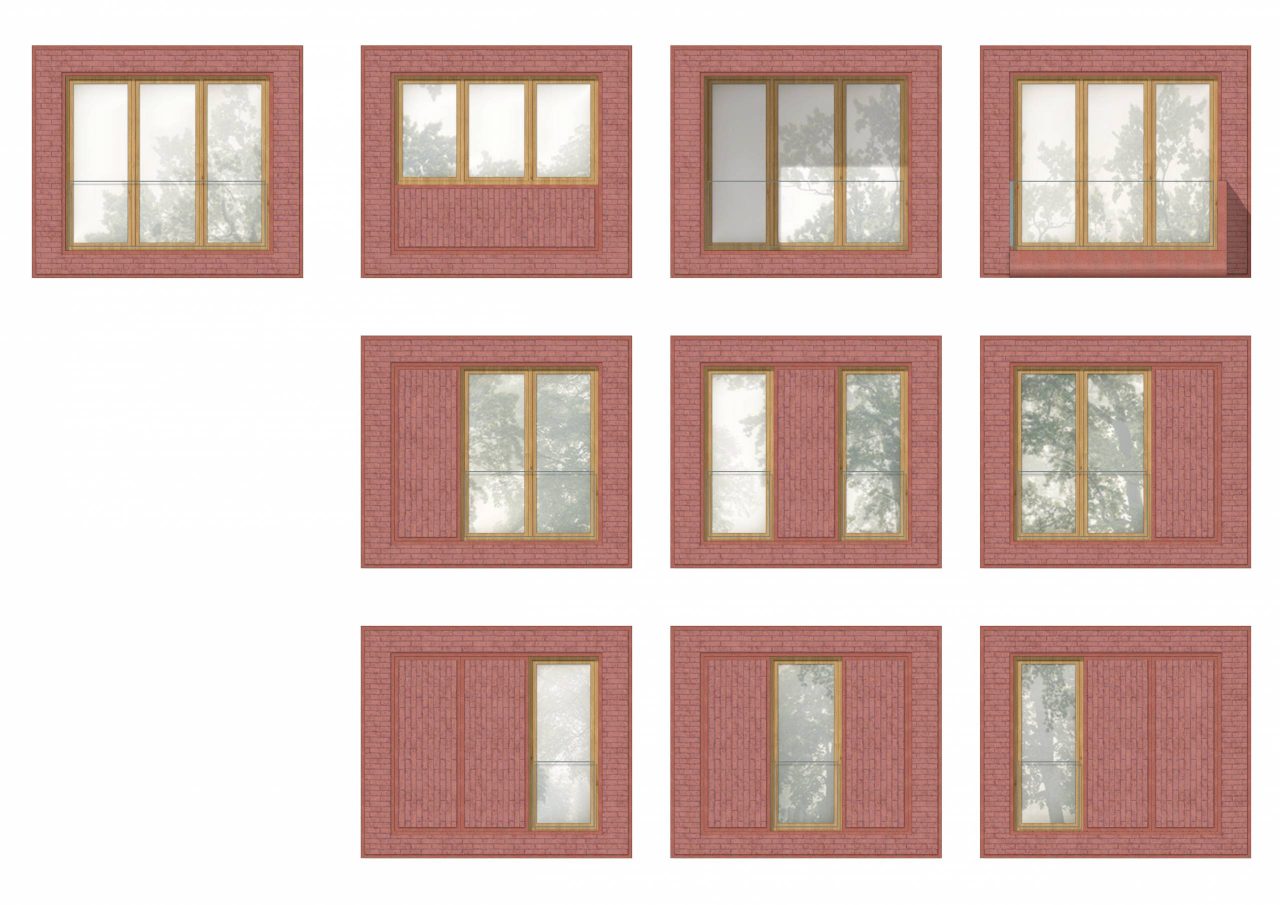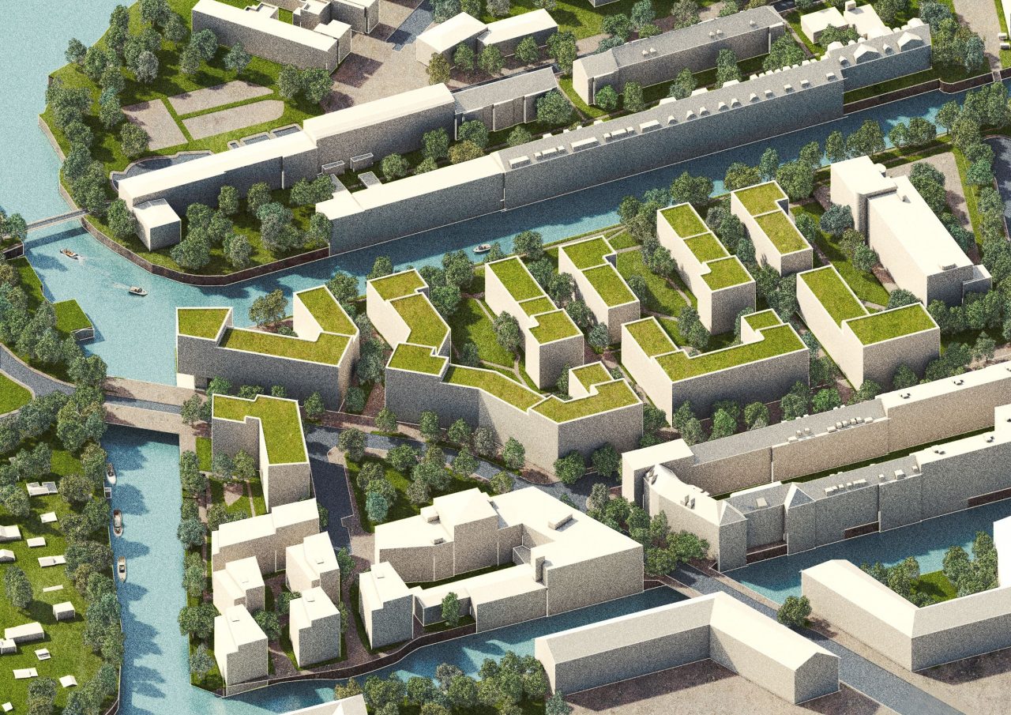
“Building with people, for people and for the city”
A district with the focus on open spaces in which people like to meet and spend time. A district linked to the surrounding city, open for developments in mobility and continuing digitalisation. Embedded in a robust, simple urban environment, which uses good materials and simple technology to cultivate a durable setting for urban life.
The street represents a meeting place and space for living and communication. Here, the residents can design parts of the area themselves. They are invited to get together to create a feeling of responsibility towards the environment and involvement in society. Familiarity with their own surroundings and atmosphere: the street as a living room, as a transition between the town and their own home, as a vibrant location of collaborative togetherness.
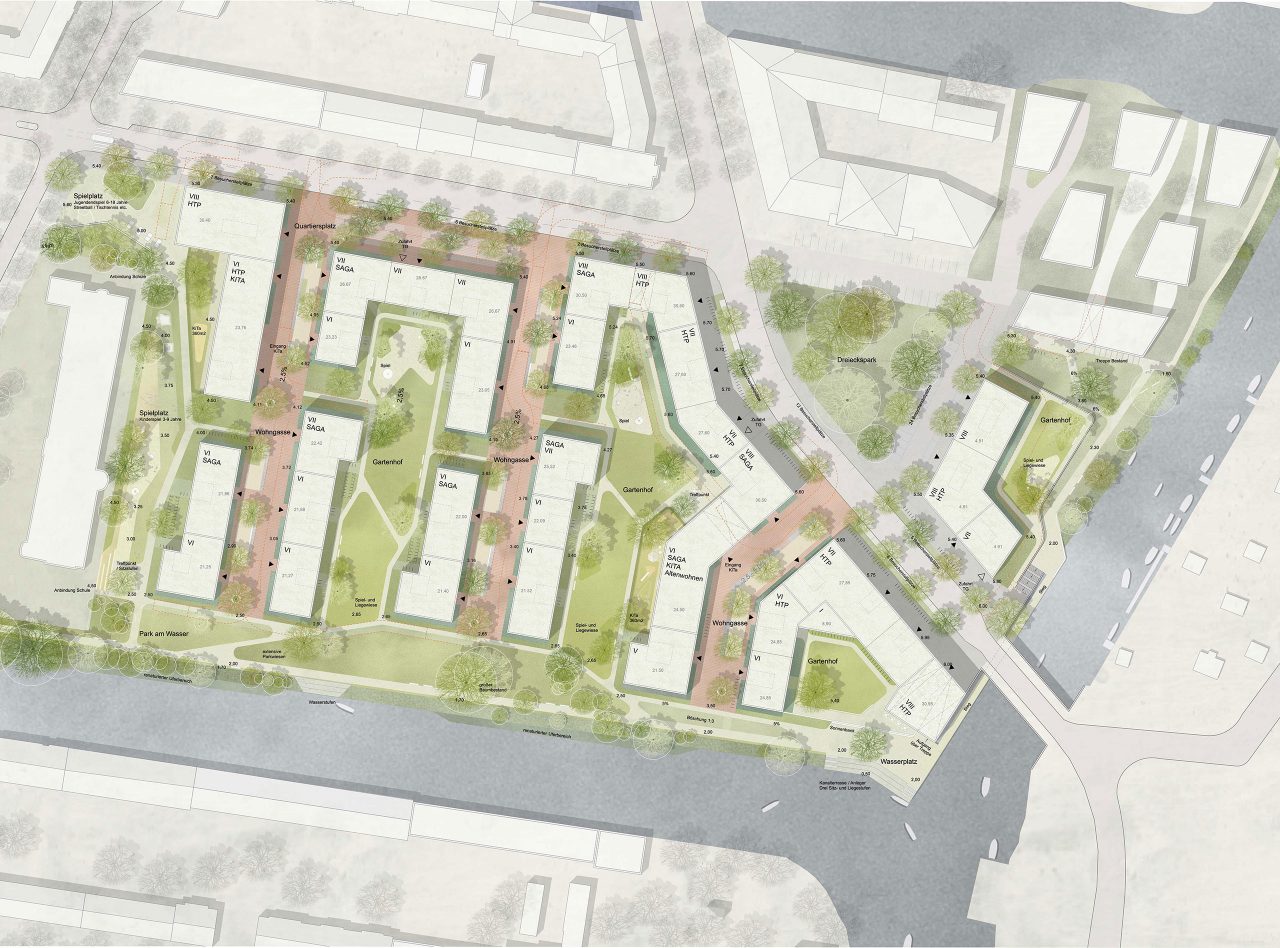
Free space as the key to simple urban development. A sensitive balance between public and private characterises the district and how it is divided into semi-public gardens with lawns as buffer zones, paths and an opening to the park, which contains freely usable areas for games and sunbathing, and traffic-free lanes that create connections. The near-natural park provides a link to the water, almost unique to the area. A path along the newly accessible bank has steps and canal terraces leading down to the water.
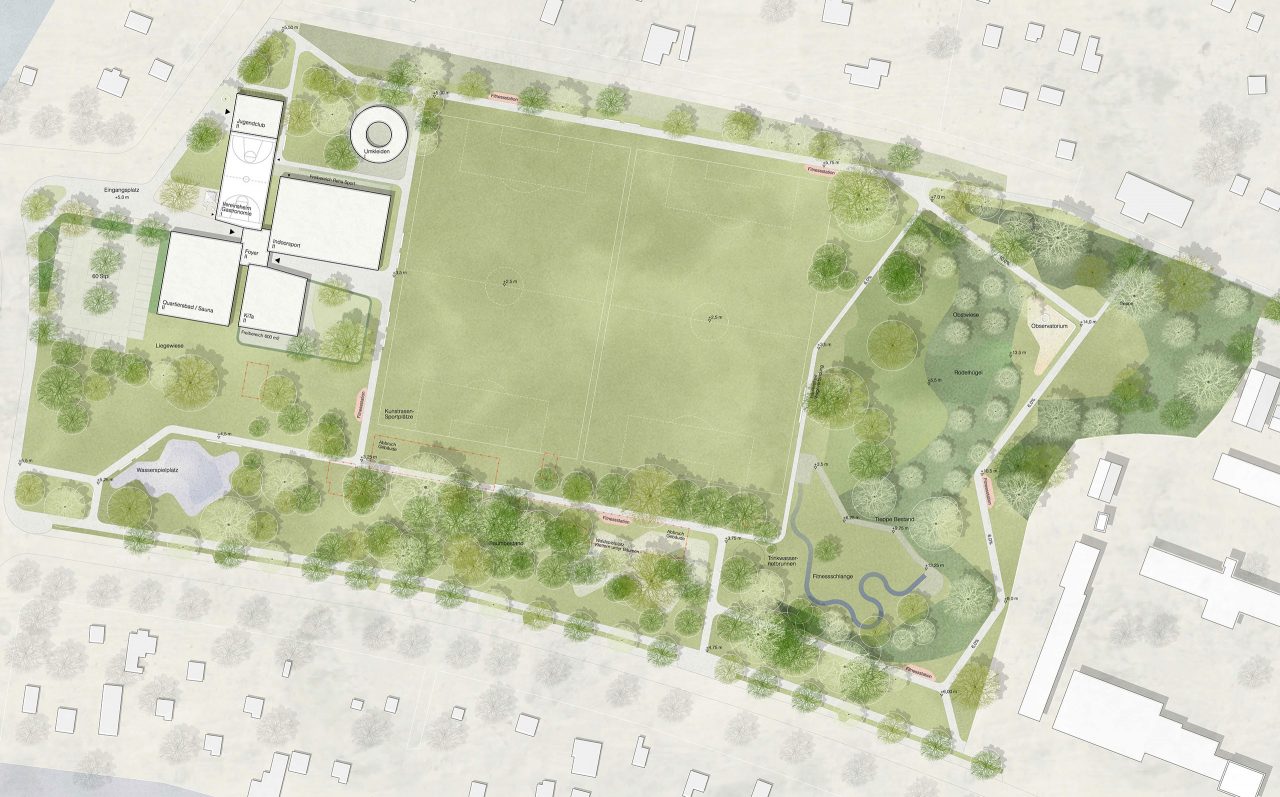
Planning refers on a large scale to qualities of traditional Hamburg housing and reacts on a small scale to building in Hamm. The surrounding heterogeneous construction offers a chance to expand from housing to district levels. Shops, a neighbourhood café, nurseries, the public park at the water’s edge and the sport and leisure areas make a hospitable, durable and stable living area out of the mixed district.
Project data
Location
Wendenstraße Hamburg
Client
Hamburg Team Gesellschaft für Projektentwicklung mbH, Hamburg, SAGA Siedlungs-Aktiengesellschaft, Hamburg
Competition
Urban and open space planning survey report 2019, 1st prize
Together with grabner huber lipp Landschaftsarchitekten und Stadtplaner
Area
3.8 HA, GFA 78,500 m², 840 residential units, district-café, 2 nurseries, senior center, retail, 2 sports grounds, sports and excercise center with swimming pool, underground garage
competition team
Frank Feuchtenbeiner, Sebastian Klich, Johanna Lölhöffel, Maria-Magdalena Renker, Robert-Christopher Tubbenthal
project team
Johanna Lölhöffel, Sophia Quanz (project manager), Maria-Magdalena Renker
For further Information please visit: www.osterbrookhoefe.de
