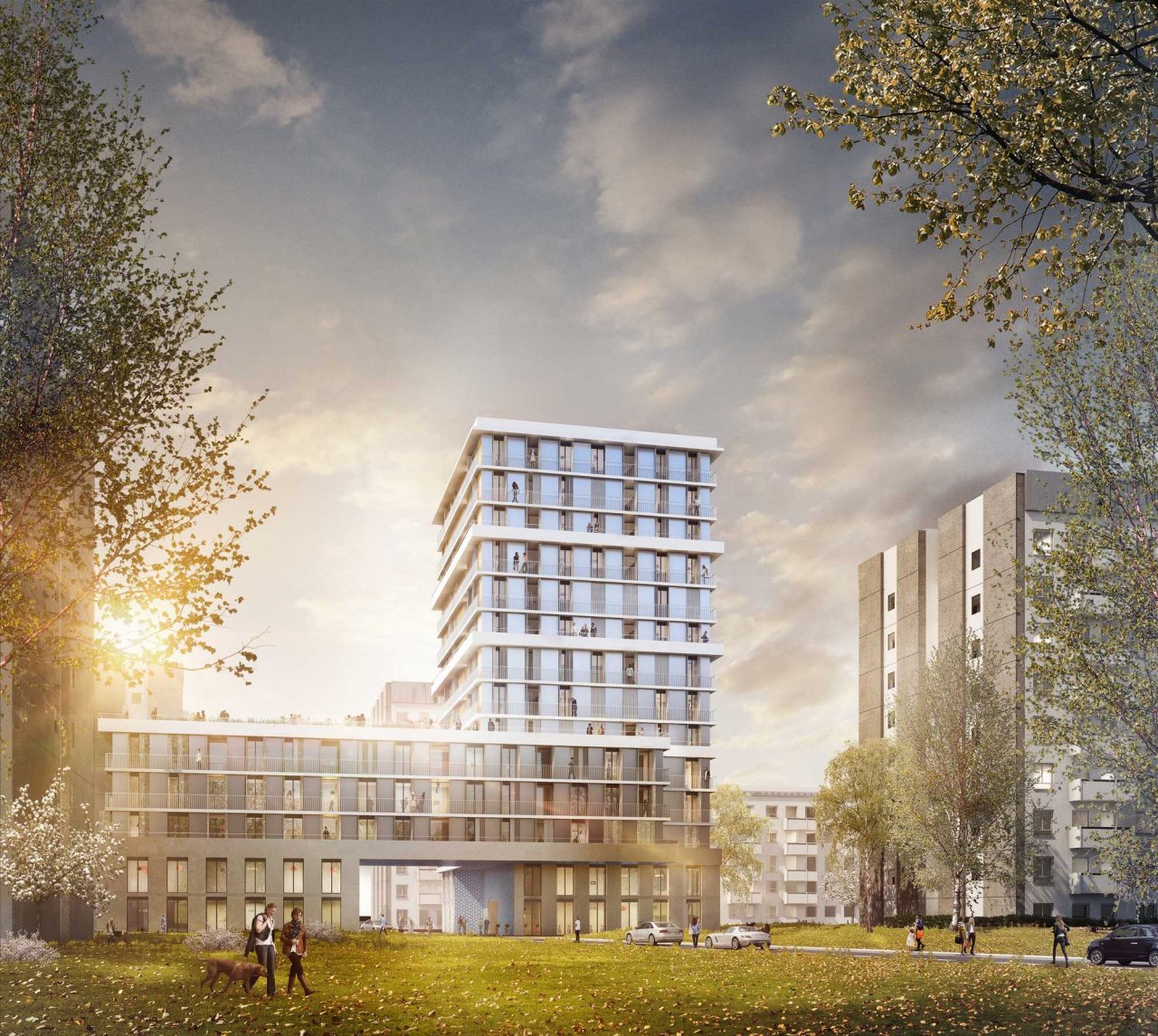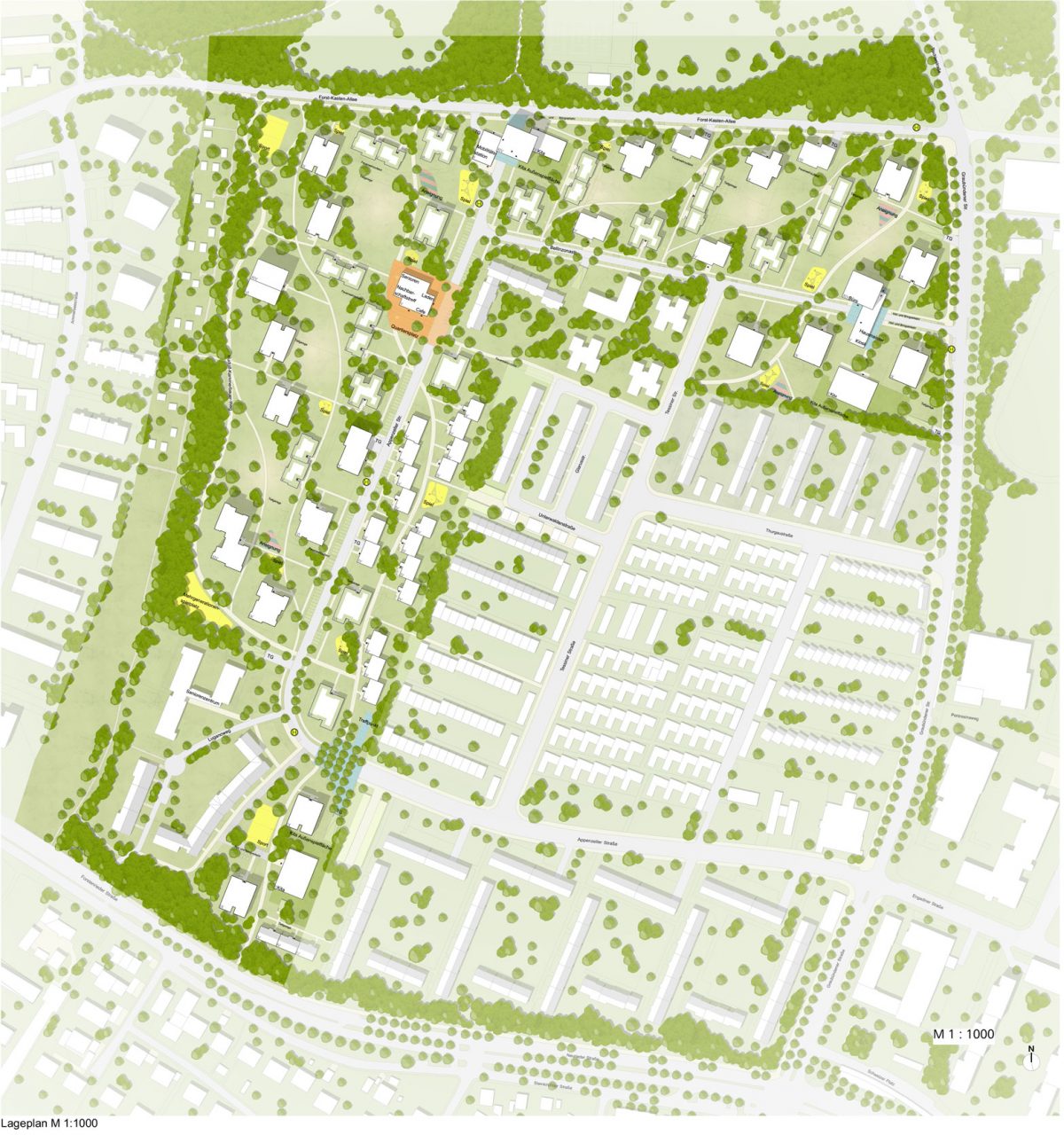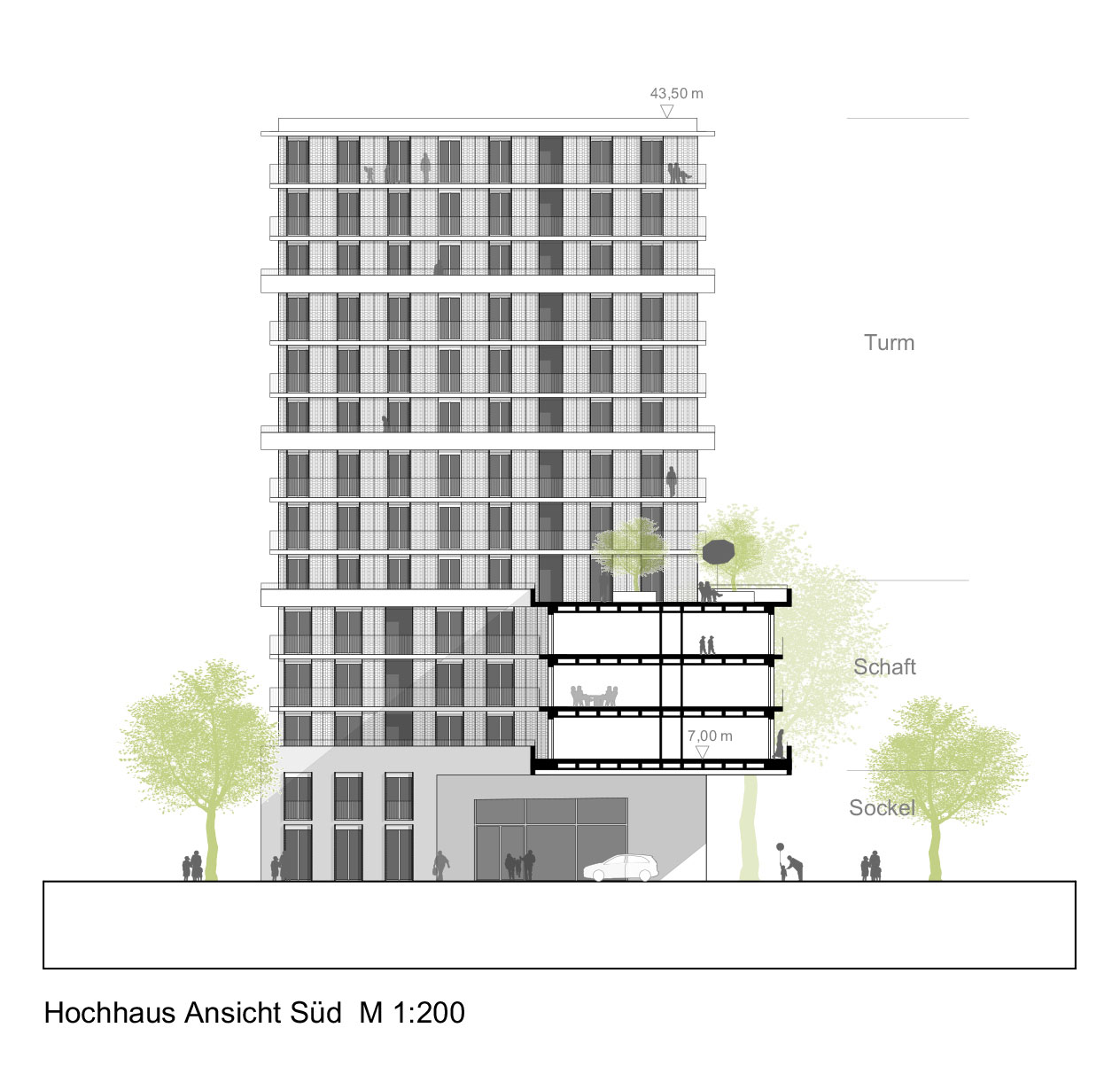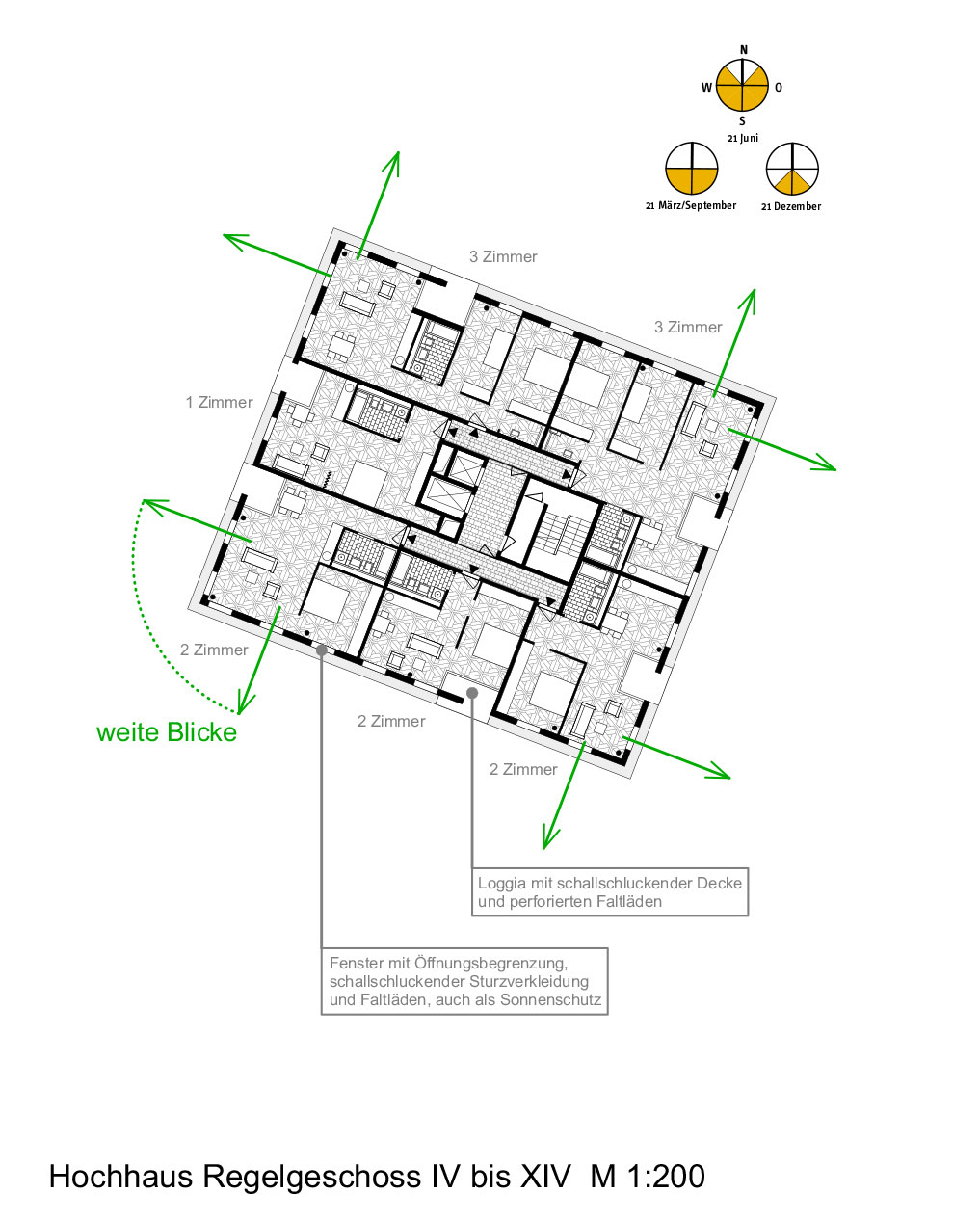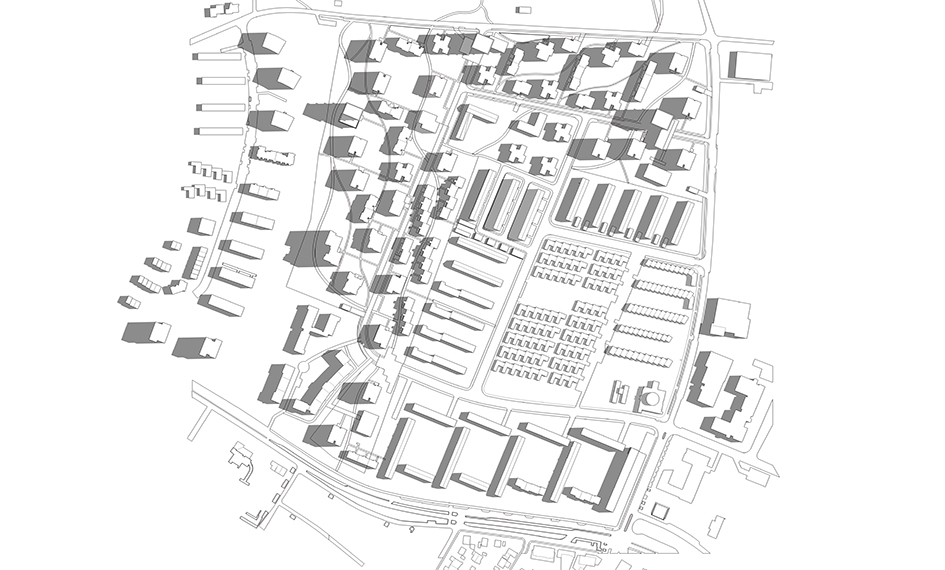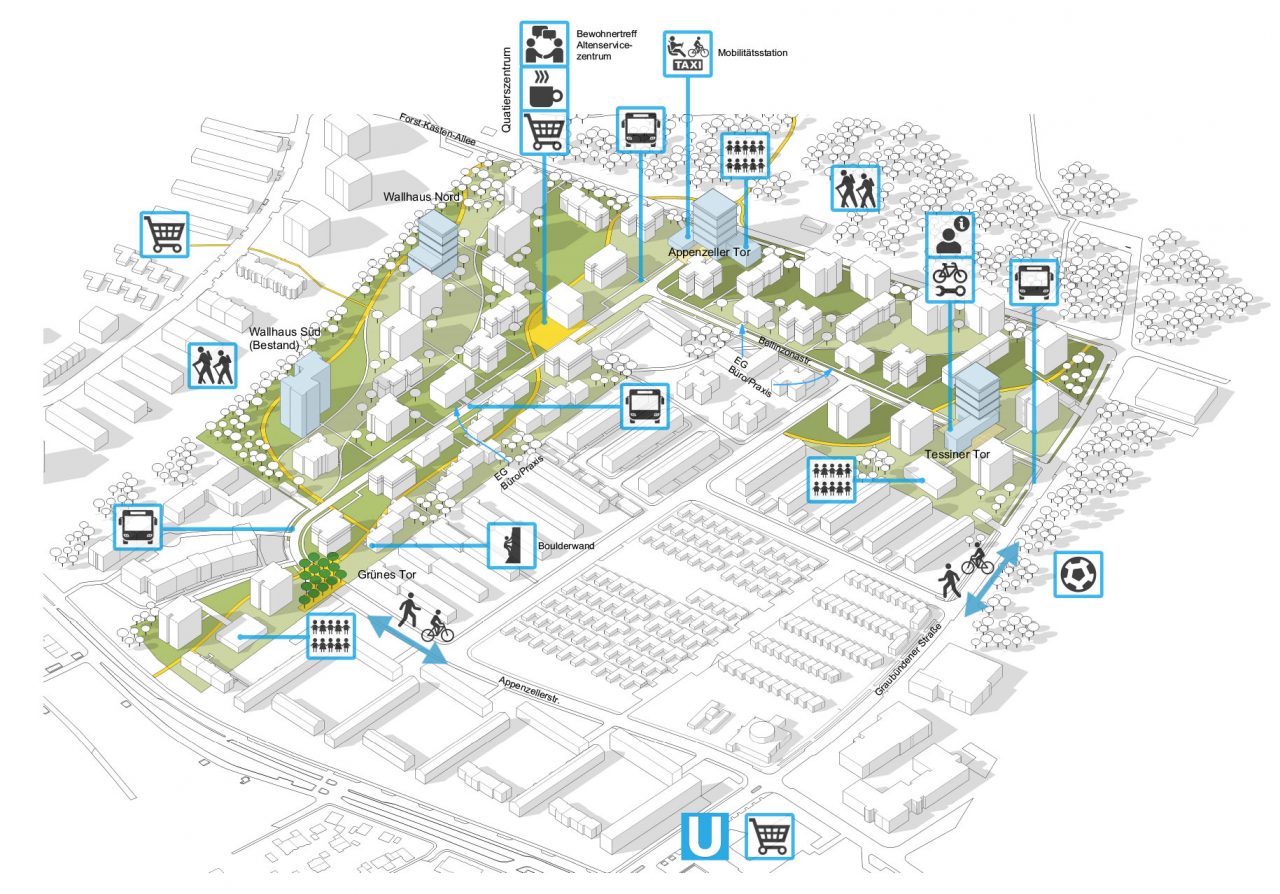
Enriching the atmosphere by “continuing to build” in the district: the urbanistic design seizes the opportunity of densification to celebrate the arrival in the Fürstenried-West district of Munich: two structural and one landscape gate welcome inhabitants and visitors.
The superstructure of the ENTRANCES TO THE DISTRICT with the GATEHOUSES and the WALLHOUSE give us the freedom to leave the large FREE SPACES within the DISTRICT undeveloped.
In addition to the existing high-rise building in the southwest, Fürstenried-West gets another three significant towers: at the Wall, at the northern Appenzeller Gate, and at the western Tessiner Gate. Together, they form a striking silhouette. The apartments being built there accommodate a large part of the densification directly on the edge of the district, so that within Fürstenried-West, only a few, lower houses are being constructed, which also take up the infrastructure and include spaces such as the DISTRICT SQUARE. In this way, the existing flowing free space can be retained and even reinforced: the ground level remains a public space, and private gardens can be created on the roofs.
The existing wall is incorporated and translated in its content by the structural and the green gate. Thus the district gets an unmistakeable atmospheric quality of “arriving home”.
Project data
Competition
Urban development price group, 2016
Client
Bayerische Versorgungskammer
Landscape
Burkhardt/Engelmayer Landschaftsarchitekten und Stadtplaner
Immission Control
Müller BBM
Structural Engineer
LEICHT Structural engineering and specialist consulting GmbH
Visualisation
Bloomimages Berlin
Model
Matthes
Competition team
Frank Feuchtenbeiner, Johanna Lölhöffel, Maria-Magdalena Renker, Johannes Treibert
